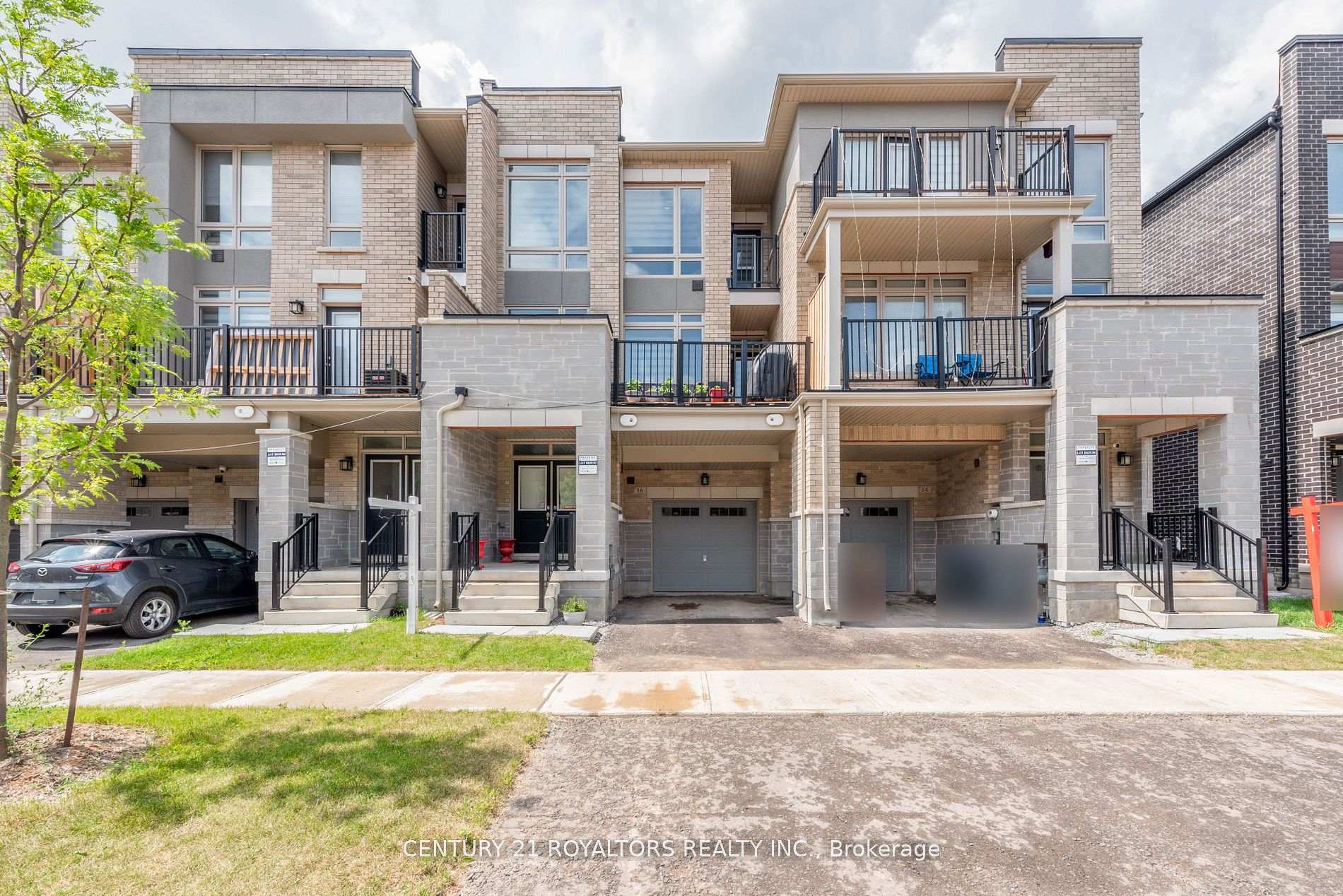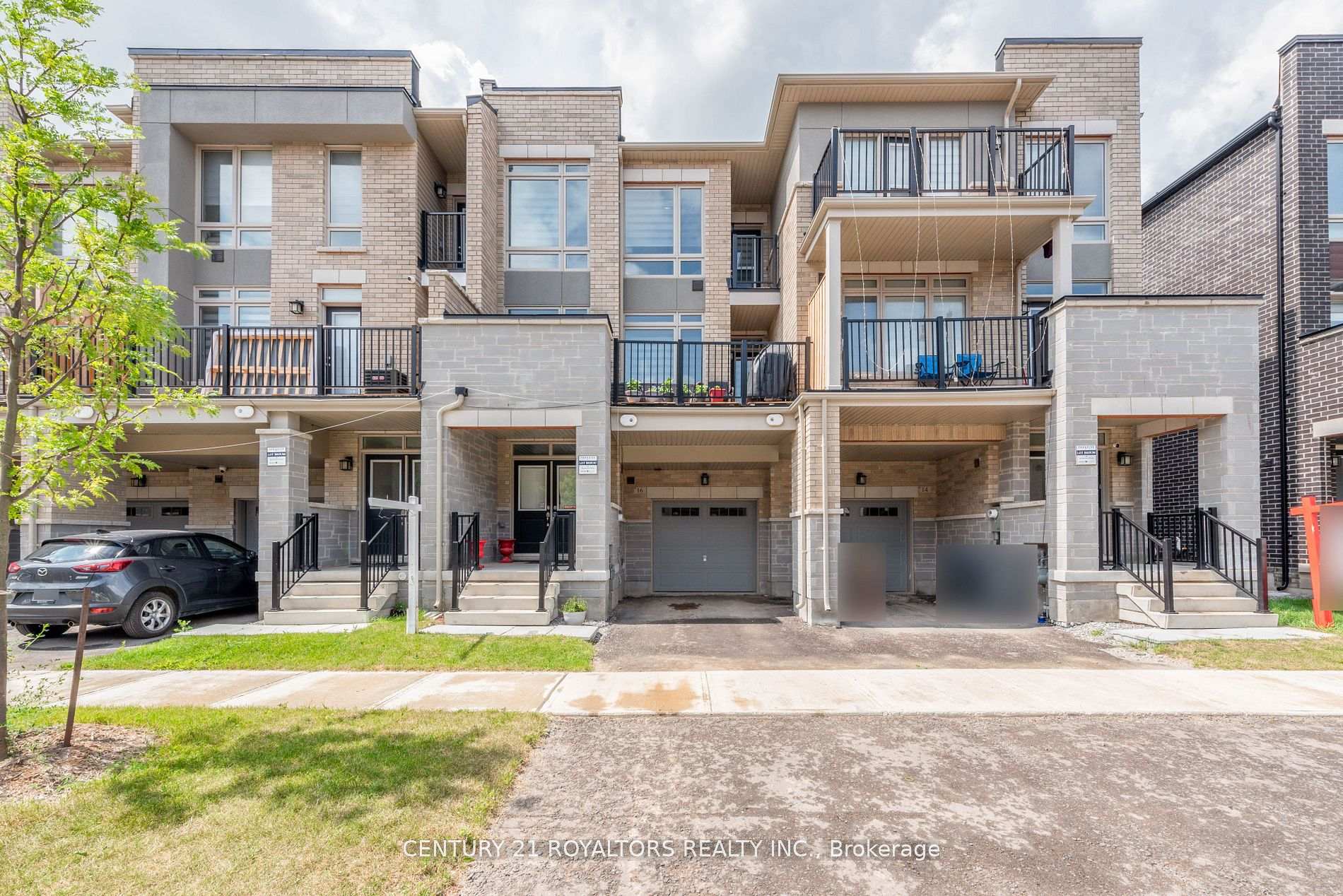$799,999
Available - For Sale
Listing ID: W11893057
16 Arrowview Dr , Brampton, L7A 5H7, Ontario
| This New VACANT 3-Storey Townhome In Northwest Brampton Is A Gem In A Highly Sought-After Area! It Features An Open Concept Layout With A Spacious Living And Dining Area, An Upgraded Kitchen With A Breakfast Nook, And A Large Balcony Perfect For Outdoor Relaxation. The Master Bedroom Boasts A 4-Piece Ensuite And Its Own Private Balcony. Two Additional Bedrooms Are Generously Sized With Big Windows, Ensuring Plenty Of Natural Light. The Home Includes High-End Upgrades Such As Stainless Steel Appliances, A Modern Tile Backsplash, And Hardwood Flooring. The Second Floors Open Concept Family Room Has A 9-Foot Ceiling And A Breakfast Area, Adding To The Home's Airy Feel. The Kitchen Is Beautifully Designed With Granite Countertops And Stainless Steel Appliances. Theres Also A Convenient Laundry Room On The Main Floor. With All These Features, This Townhome Offers Both Style And Comfort. |
| Extras: **Please Review The Comparables And Present The Offer** |
| Price | $799,999 |
| Taxes: | $4302.75 |
| Address: | 16 Arrowview Dr , Brampton, L7A 5H7, Ontario |
| Lot Size: | 20.00 x 45.93 (Feet) |
| Directions/Cross Streets: | Mississauga Rd & Mayfield Rd |
| Rooms: | 4 |
| Bedrooms: | 3 |
| Bedrooms +: | |
| Kitchens: | 1 |
| Family Room: | Y |
| Basement: | Unfinished |
| Property Type: | Att/Row/Twnhouse |
| Style: | 3-Storey |
| Exterior: | Brick, Stone |
| Garage Type: | Attached |
| (Parking/)Drive: | Private |
| Drive Parking Spaces: | 2 |
| Pool: | None |
| Fireplace/Stove: | Y |
| Heat Source: | Gas |
| Heat Type: | Forced Air |
| Central Air Conditioning: | Central Air |
| Sewers: | Sewers |
| Water: | Municipal |
$
%
Years
This calculator is for demonstration purposes only. Always consult a professional
financial advisor before making personal financial decisions.
| Although the information displayed is believed to be accurate, no warranties or representations are made of any kind. |
| CENTURY 21 ROYALTORS REALTY INC. |
|
|

Antonella Monte
Broker
Dir:
647-282-4848
Bus:
647-282-4848
| Book Showing | Email a Friend |
Jump To:
At a Glance:
| Type: | Freehold - Att/Row/Twnhouse |
| Area: | Peel |
| Municipality: | Brampton |
| Neighbourhood: | Northwest Brampton |
| Style: | 3-Storey |
| Lot Size: | 20.00 x 45.93(Feet) |
| Tax: | $4,302.75 |
| Beds: | 3 |
| Baths: | 3 |
| Fireplace: | Y |
| Pool: | None |
Locatin Map:
Payment Calculator:




