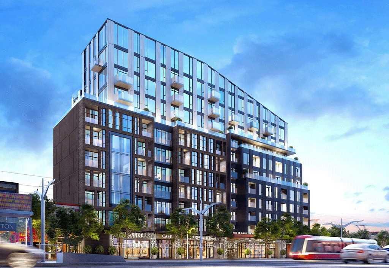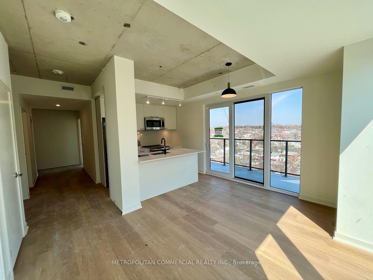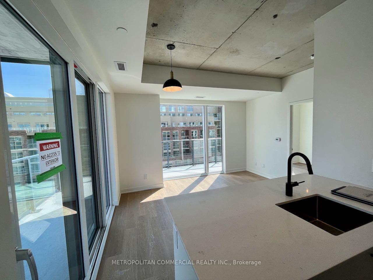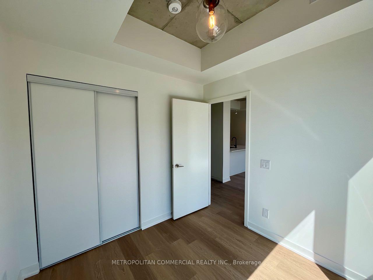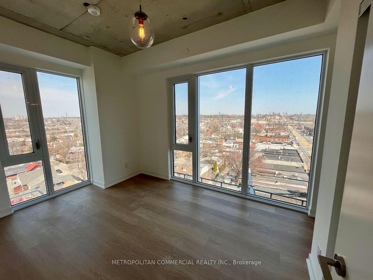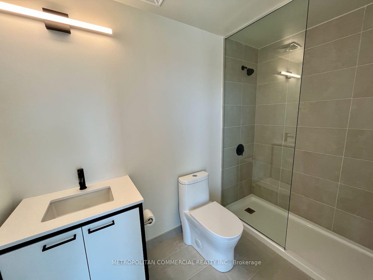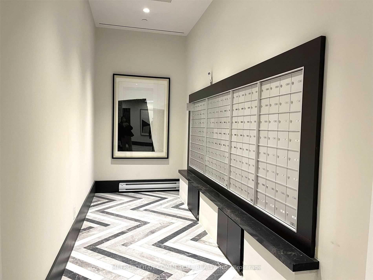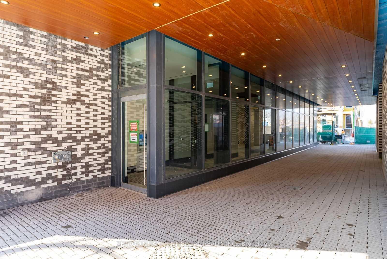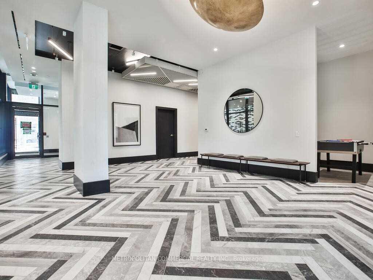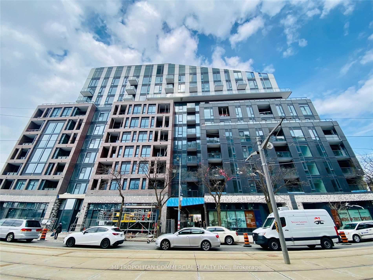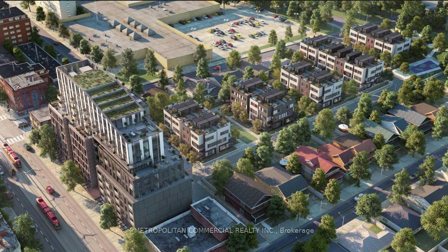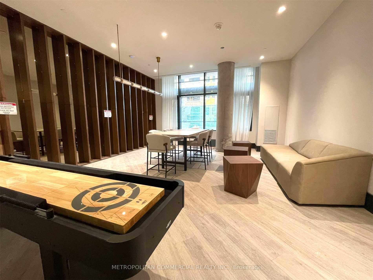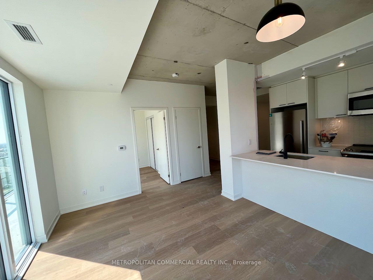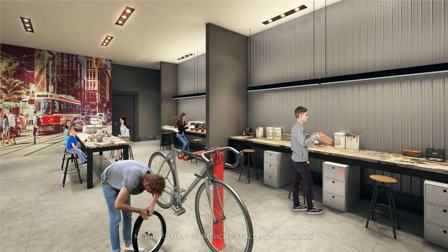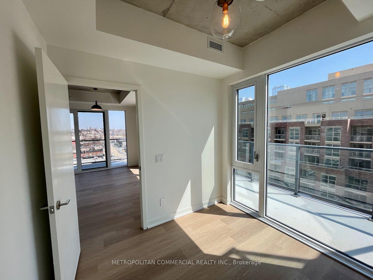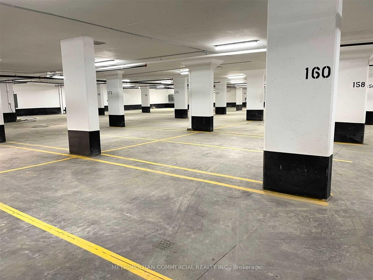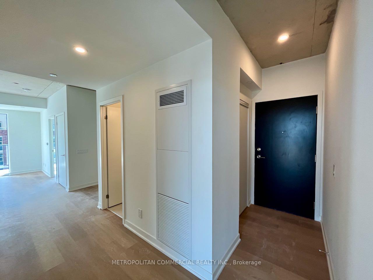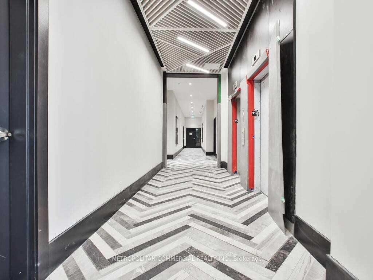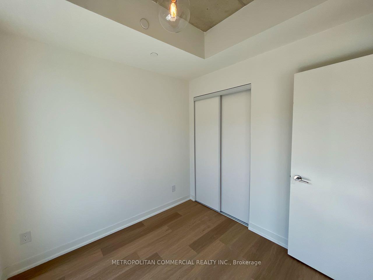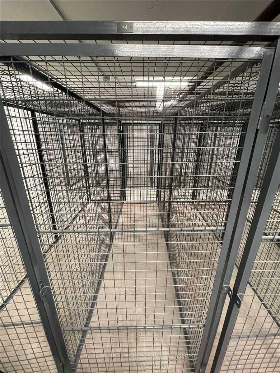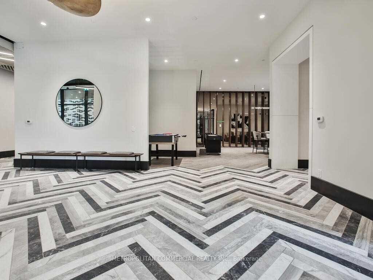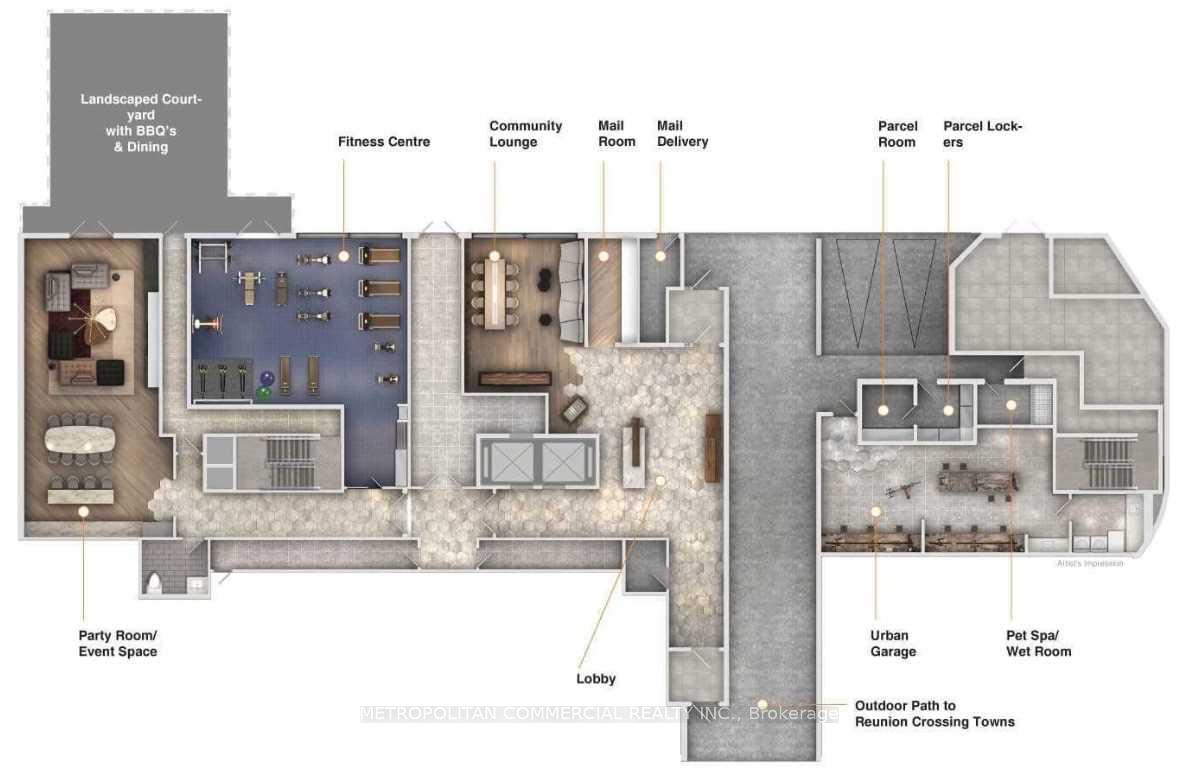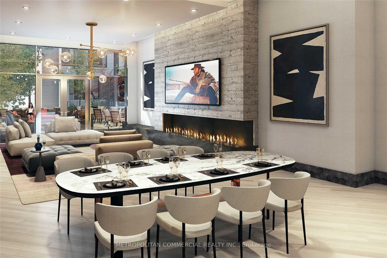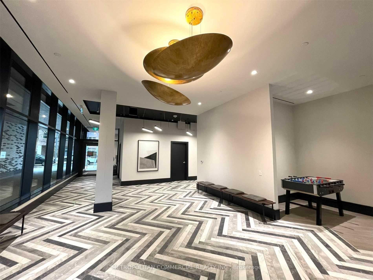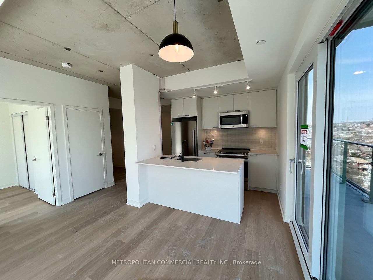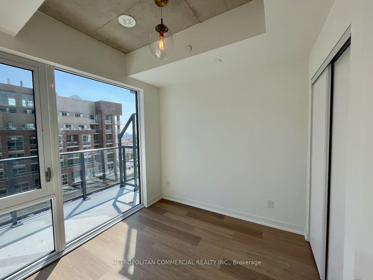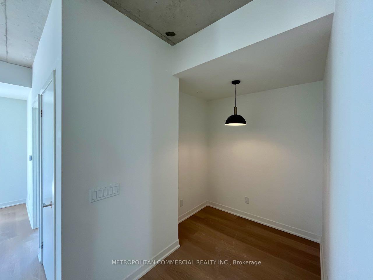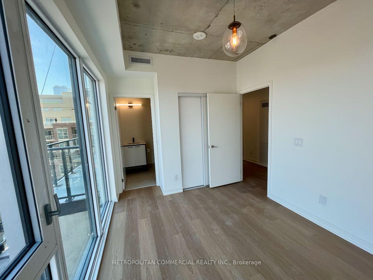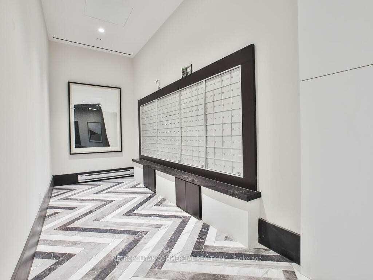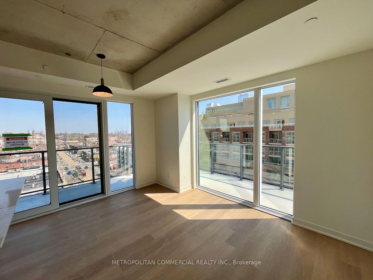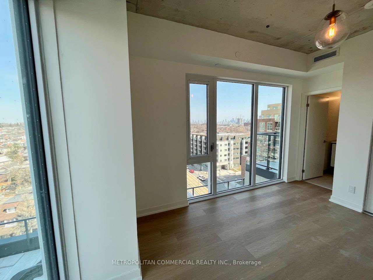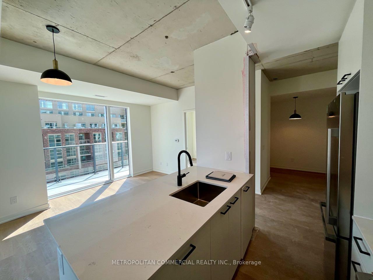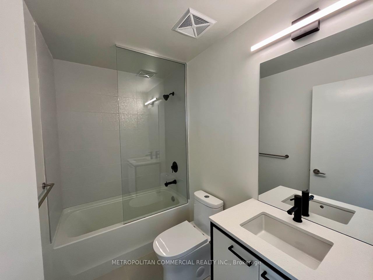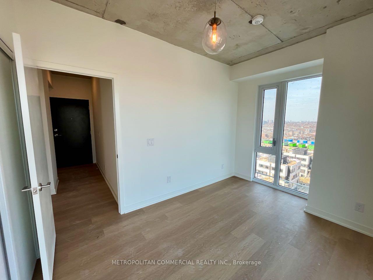$3,000
Available - For Rent
Listing ID: W11892866
1808 St Clair Ave West , Unit 904, Toronto, M6N 1J5, Ontario
| Reunion Crossing Is Nestled Between Corso Italia And The Junction, Hop The St Clair Streetcar Quick To St Clair West Subway Station Or To Yonge Street; Under 20 Minutes By Car To Bay Street; Walk To Stockyards Mall; A True Two-Bedroom Split Plan Suite With A Queen-Sized Primary Bedroom And Double-Sized 2nd Bedroom; Large, Private Den For Work-From-Home Comfort; One of The Largest Layout In The Building (812 Sf) And An End Suite With Panoramic South, East And North Views .... Tons Of Natural Light With Floor To Ceiling Windows In All Rooms; 9-foot ceilings; One Of Only A Few, Huge 242 Sf Wrap-Around Balconies In The Building; See Attached Floor Plans. |
| Extras: Upgraded Light Fixtures; All New Stainless Steel Kitchen Appliances; Quartz Countertops And Soft-Touch Kitchen Cabinet Doors; Ensuite Washer & Dryer; Rogers High Speed Internet. |
| Price | $3,000 |
| Address: | 1808 St Clair Ave West , Unit 904, Toronto, M6N 1J5, Ontario |
| Province/State: | Ontario |
| Condo Corporation No | TBD |
| Level | 9 |
| Unit No | 904 |
| Directions/Cross Streets: | St. Clair & Weston |
| Rooms: | 6 |
| Bedrooms: | 2 |
| Bedrooms +: | 1 |
| Kitchens: | 1 |
| Family Room: | N |
| Basement: | None |
| Furnished: | N |
| Approximatly Age: | New |
| Property Type: | Condo Apt |
| Style: | Apartment |
| Exterior: | Concrete |
| Garage Type: | Underground |
| Garage(/Parking)Space: | 1.00 |
| Drive Parking Spaces: | 1 |
| Park #1 | |
| Parking Type: | Owned |
| Exposure: | Se |
| Balcony: | Open |
| Locker: | Owned |
| Pet Permited: | Restrict |
| Approximatly Age: | New |
| Approximatly Square Footage: | 800-899 |
| Building Amenities: | Bike Storage, Games Room, Gym, Party/Meeting Room, Rooftop Deck/Garden, Visitor Parking |
| Property Features: | Library, Park, Public Transit, School |
| Common Elements Included: | Y |
| Fireplace/Stove: | N |
| Heat Source: | Gas |
| Heat Type: | Forced Air |
| Central Air Conditioning: | Central Air |
| Laundry Level: | Main |
| Ensuite Laundry: | Y |
| Elevator Lift: | Y |
| Although the information displayed is believed to be accurate, no warranties or representations are made of any kind. |
| METROPOLITAN COMMERCIAL REALTY INC. |
|
|

Antonella Monte
Broker
Dir:
647-282-4848
Bus:
647-282-4848
| Book Showing | Email a Friend |
Jump To:
At a Glance:
| Type: | Condo - Condo Apt |
| Area: | Toronto |
| Municipality: | Toronto |
| Neighbourhood: | Weston-Pellam Park |
| Style: | Apartment |
| Approximate Age: | New |
| Beds: | 2+1 |
| Baths: | 2 |
| Garage: | 1 |
| Fireplace: | N |
Locatin Map:
