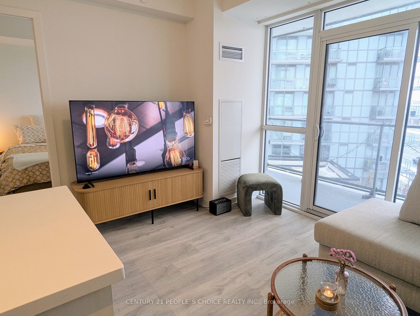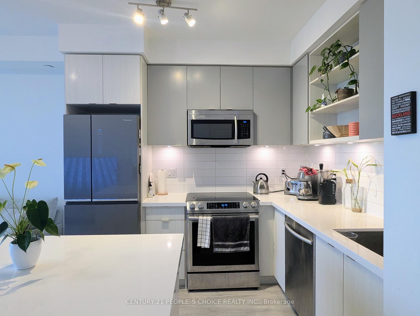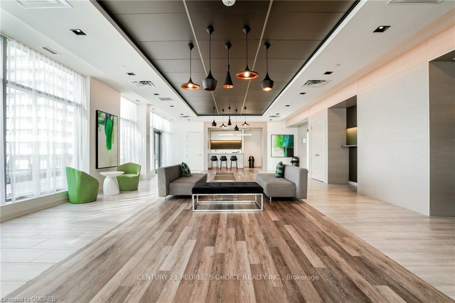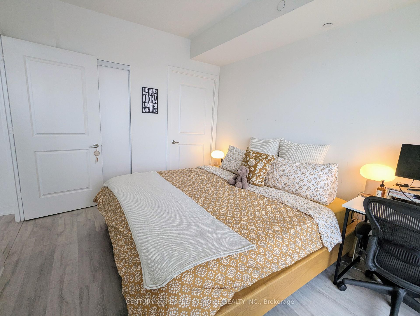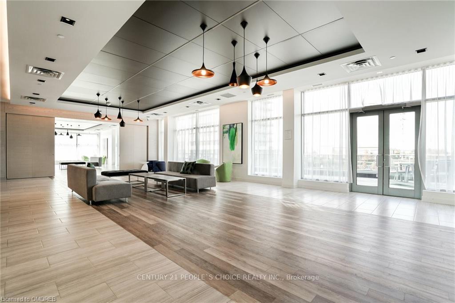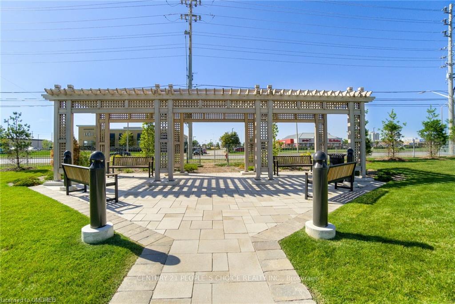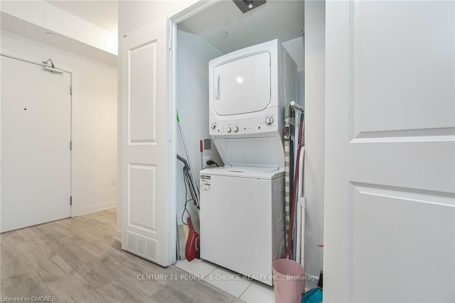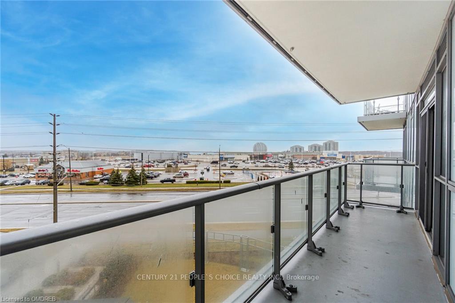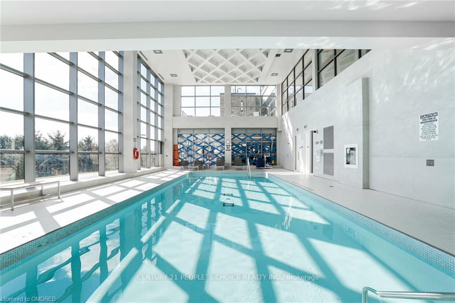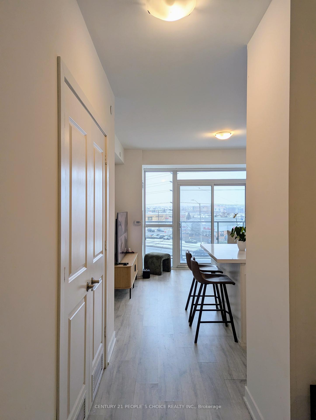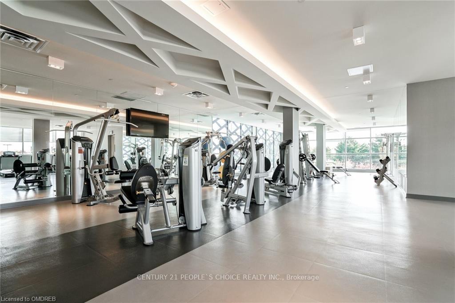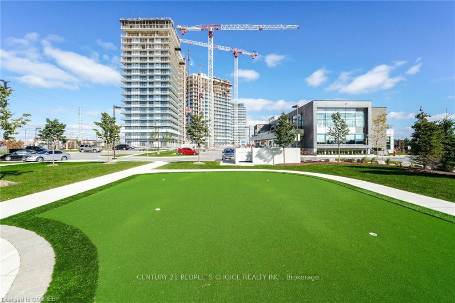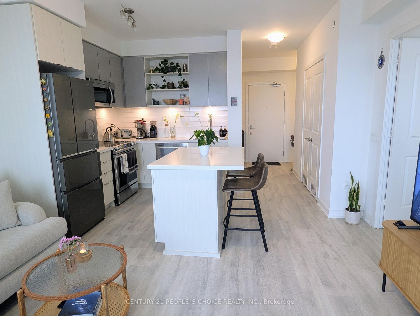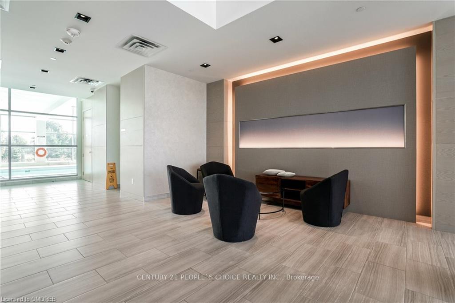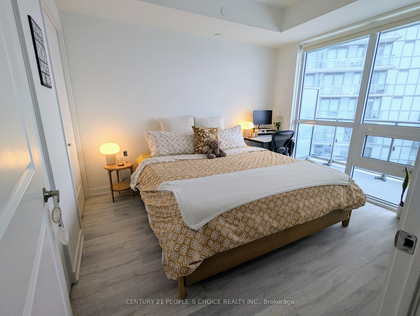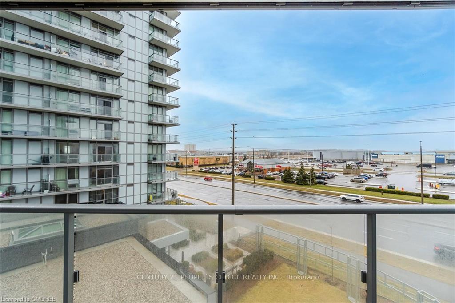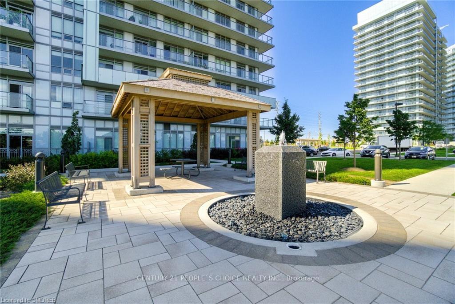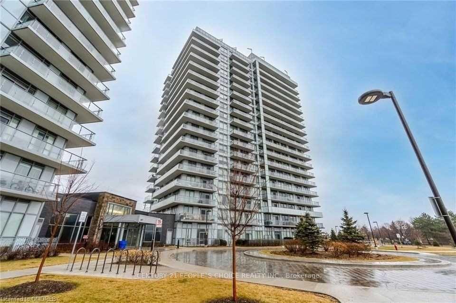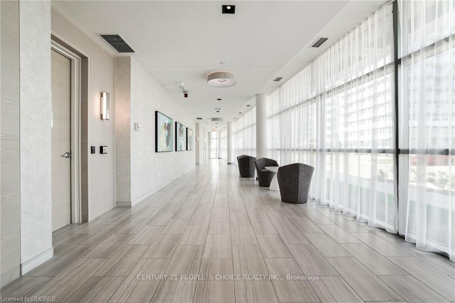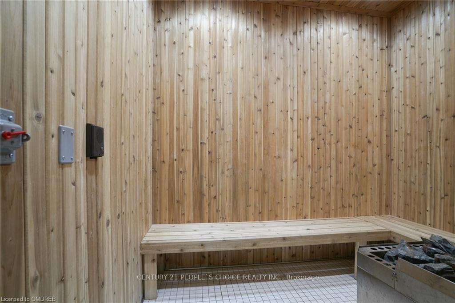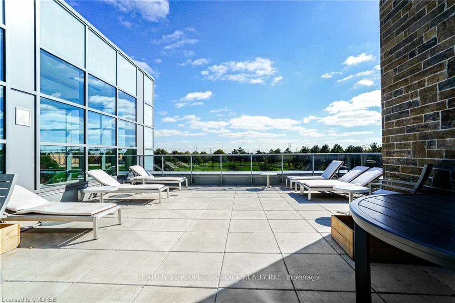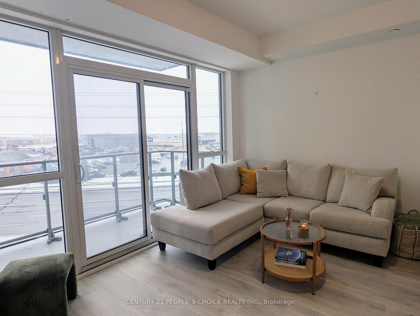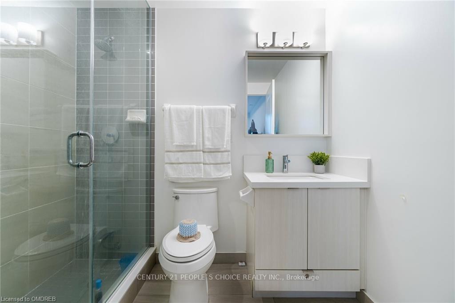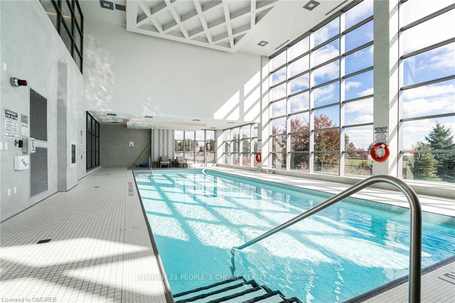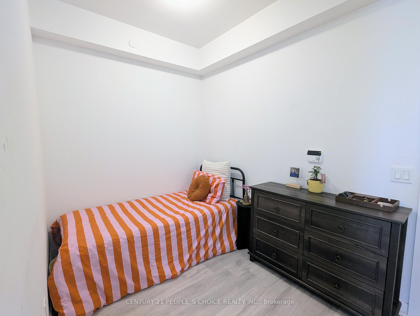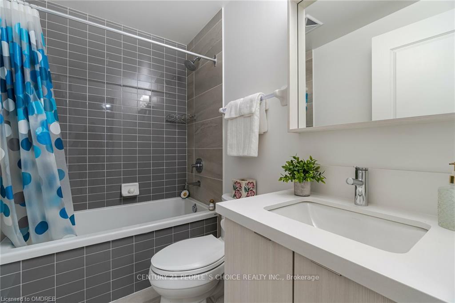$2,550
Available - For Rent
Listing ID: W11893048
4699 Glen Erin Dr , Unit 408, Mississauga, L5N 3L3, Ontario
| 1 Bed + Den (Can be used as the second bedroom) And 2 Full Washrooms. In The Heart Of Erin Mills! Walk To Erin Mill Town Center, Bank, Grocery, GO Bus station, Oversized Balcony Measuring 23.3X5.0. Included Are Existing Ss Fridge Stove B/I Dishwasher And Microwave Stacked Washer Dryer All Elfs & Window Coverings. Kitchen Has Centre Island. One underground parking Included. A Separate Amenity Building Is Where You Can Find: Indoor Pool, Exercise Room, Sauna, Steam Room, Study Area, Rooftop Garden, And Bbq Area & Visitors Parking. very near to Hwy 403, Credit Valley Hospital, UTM. |
| Extras: Fridge, Stove, Dishwasher, Washer & Dryer , Microwave |
| Price | $2,550 |
| Address: | 4699 Glen Erin Dr , Unit 408, Mississauga, L5N 3L3, Ontario |
| Province/State: | Ontario |
| Condo Corporation No | PSCC |
| Level | 4 |
| Unit No | 408 |
| Directions/Cross Streets: | Eglinton & Erin Mill |
| Rooms: | 1 |
| Rooms +: | 1 |
| Bedrooms: | 1 |
| Bedrooms +: | 1 |
| Kitchens: | 1 |
| Family Room: | N |
| Basement: | Apartment, None |
| Furnished: | N |
| Property Type: | Condo Apt |
| Style: | Apartment |
| Exterior: | Brick |
| Garage Type: | Underground |
| Garage(/Parking)Space: | 1.00 |
| Drive Parking Spaces: | 1 |
| Park #1 | |
| Parking Type: | Exclusive |
| Exposure: | W |
| Balcony: | Open |
| Locker: | None |
| Pet Permited: | N |
| Approximatly Square Footage: | 600-699 |
| CAC Included: | Y |
| Water Included: | Y |
| Common Elements Included: | Y |
| Heat Included: | Y |
| Fireplace/Stove: | N |
| Heat Source: | Other |
| Heat Type: | Forced Air |
| Central Air Conditioning: | Central Air |
| Ensuite Laundry: | Y |
| Although the information displayed is believed to be accurate, no warranties or representations are made of any kind. |
| CENTURY 21 PEOPLE`S CHOICE REALTY INC. |
|
|

Antonella Monte
Broker
Dir:
647-282-4848
Bus:
647-282-4848
| Book Showing | Email a Friend |
Jump To:
At a Glance:
| Type: | Condo - Condo Apt |
| Area: | Peel |
| Municipality: | Mississauga |
| Neighbourhood: | Central Erin Mills |
| Style: | Apartment |
| Beds: | 1+1 |
| Baths: | 2 |
| Garage: | 1 |
| Fireplace: | N |
Locatin Map:
