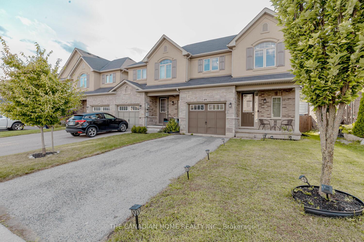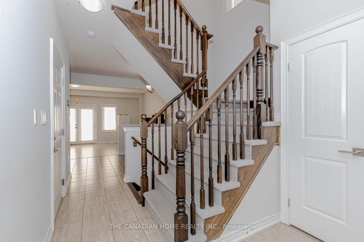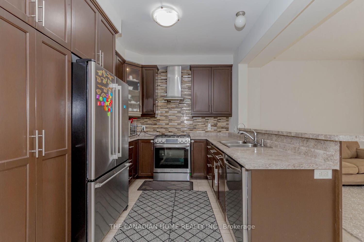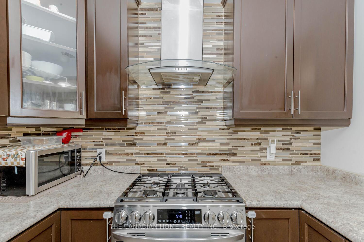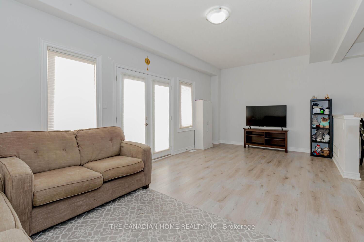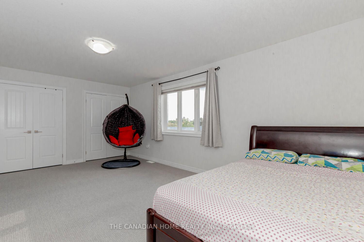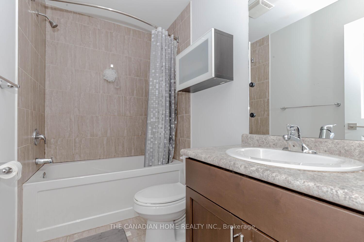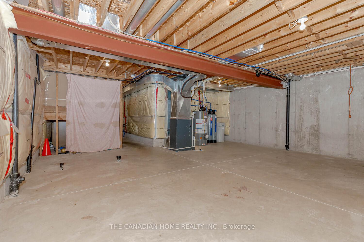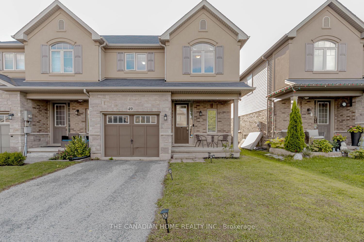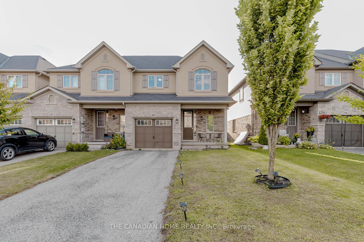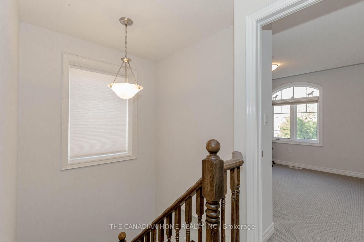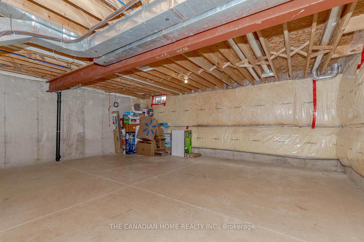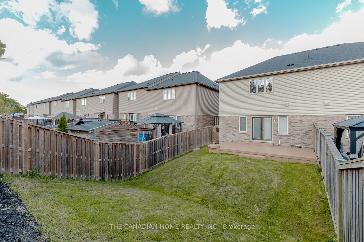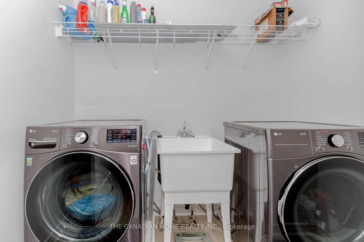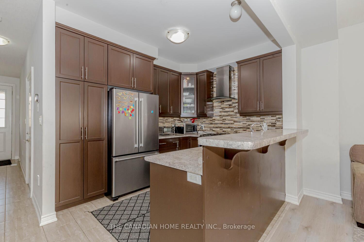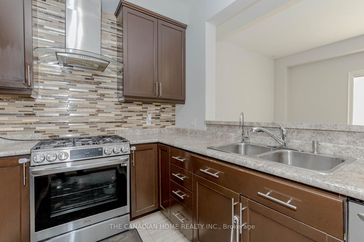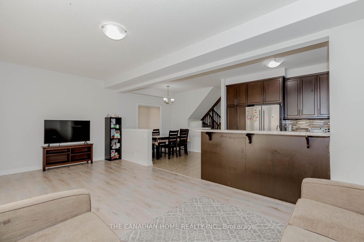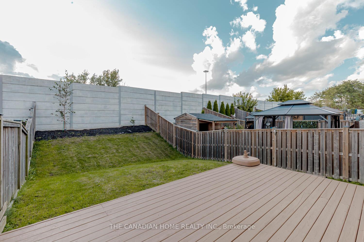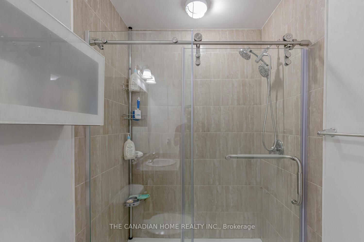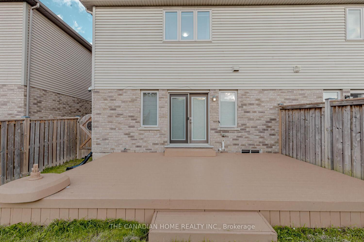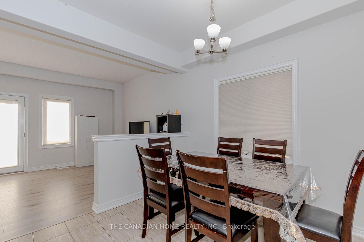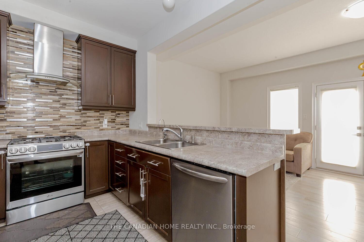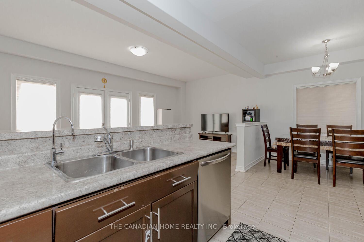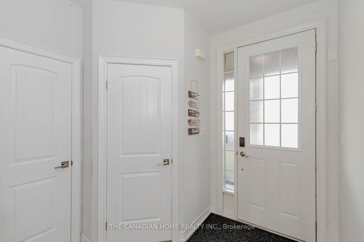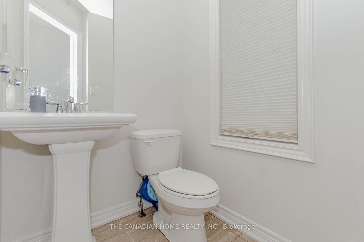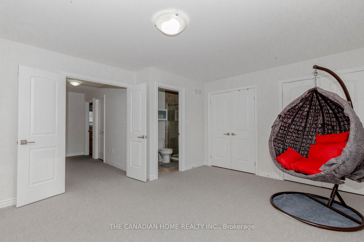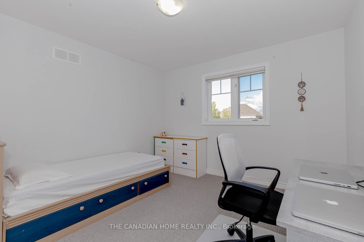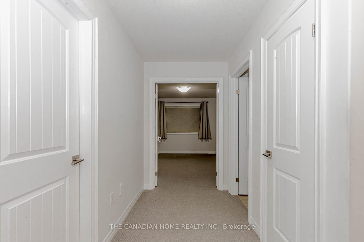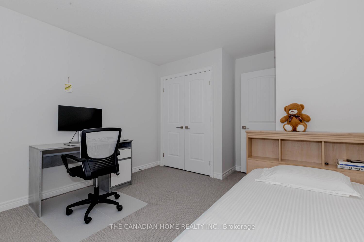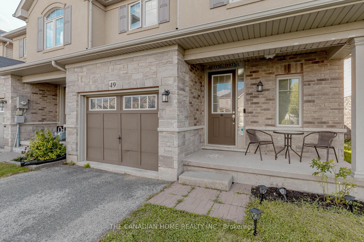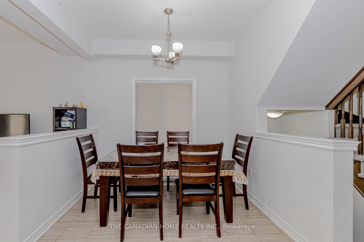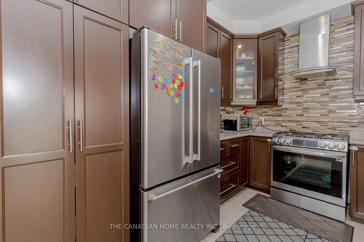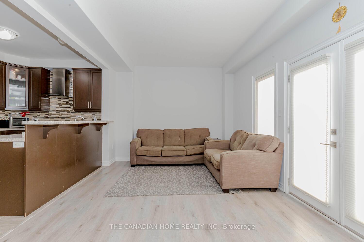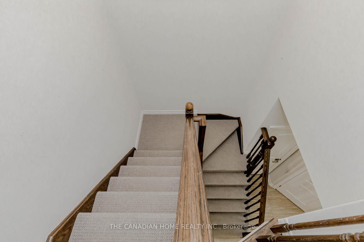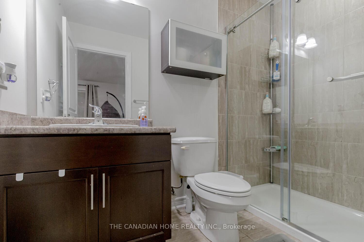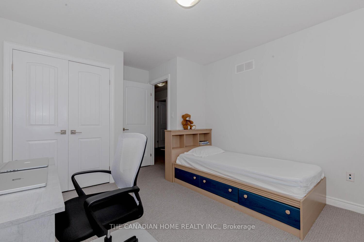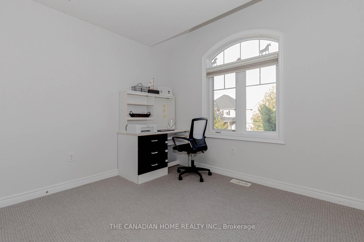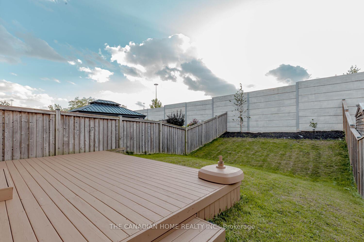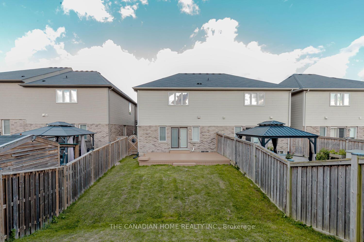$2,999
Available - For Rent
Listing ID: X11893380
49 Sexton Cres , Hamilton, L9G 0E3, Ontario
| Stunning End Unit Townhouse in the premium Ancaster Harmony/Meadowlands Neighbourhood of Hamilton. This Bright Sun Filled house with 9 feet ceilings in the main floor comes with a spacious foyer, a powder room, open concept kitchen, dining and a spacious living room. The Modern Kitchen with backsplash and tall cabinets has Gas Stove, Premium Rangehood, Stainless Steel Fridge & Dishwasher.The upper level has a very spacious Master bedroom with large windows, a large walk-in Closet and an ensuite washroom with a standing shower. The other 2 bed rooms are equally spacious with large closets and large windows. The the upper level also has the 2 nd full washroom and a spacious laundry room. Direct Access From Inside The Home To Garage.Close Proximity To Premium Stores, Plazas, Banks, Restaurants In The Ancaster Meadowlands, Golf And Easy Highway Access. Short Walk To Harmony And Bookjans Park. Show with Confidence. |
| Extras: McMaser University is around 15 minutes, Redeemer University is around 4 minutes. Close to major schools like Ancaster Meadow ES. QEW is around 4 minutes. Costco is around 10 minutes. |
| Price | $2,999 |
| Address: | 49 Sexton Cres , Hamilton, L9G 0E3, Ontario |
| Lot Size: | 27.49 x 115.42 (Feet) |
| Acreage: | < .50 |
| Directions/Cross Streets: | John Frederick Dr / GARNER RD. |
| Rooms: | 8 |
| Bedrooms: | 3 |
| Bedrooms +: | |
| Kitchens: | 1 |
| Family Room: | N |
| Basement: | Unfinished |
| Furnished: | N |
| Property Type: | Att/Row/Twnhouse |
| Style: | 2-Storey |
| Exterior: | Brick, Concrete |
| Garage Type: | Attached |
| (Parking/)Drive: | Private |
| Drive Parking Spaces: | 2 |
| Pool: | None |
| Private Entrance: | Y |
| Laundry Access: | Ensuite |
| Approximatly Square Footage: | 1500-2000 |
| Property Features: | Fenced Yard, Hospital, Park, Public Transit, School, School Bus Route |
| Common Elements Included: | Y |
| Parking Included: | Y |
| Fireplace/Stove: | N |
| Heat Source: | Gas |
| Heat Type: | Forced Air |
| Central Air Conditioning: | Central Air |
| Laundry Level: | Upper |
| Sewers: | Sewers |
| Water: | Municipal |
| Utilities-Cable: | A |
| Utilities-Hydro: | A |
| Utilities-Gas: | Y |
| Utilities-Telephone: | A |
| Although the information displayed is believed to be accurate, no warranties or representations are made of any kind. |
| THE CANADIAN HOME REALTY INC. |
|
|

Antonella Monte
Broker
Dir:
647-282-4848
Bus:
647-282-4848
| Virtual Tour | Book Showing | Email a Friend |
Jump To:
At a Glance:
| Type: | Freehold - Att/Row/Twnhouse |
| Area: | Hamilton |
| Municipality: | Hamilton |
| Neighbourhood: | Ancaster |
| Style: | 2-Storey |
| Lot Size: | 27.49 x 115.42(Feet) |
| Beds: | 3 |
| Baths: | 3 |
| Fireplace: | N |
| Pool: | None |
Locatin Map:
