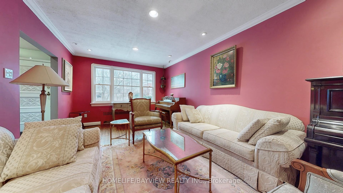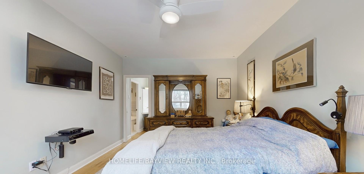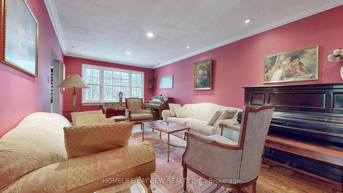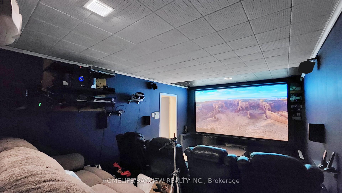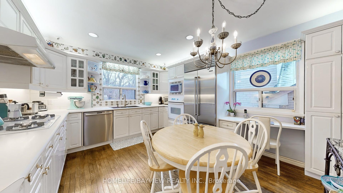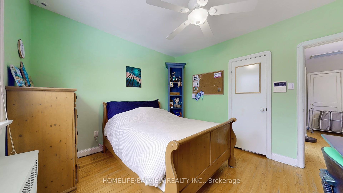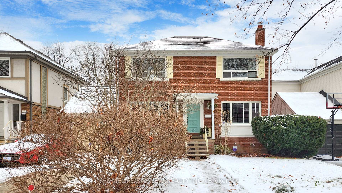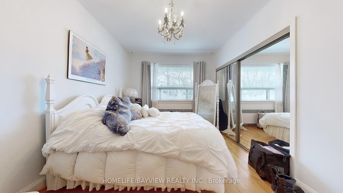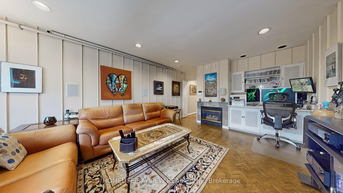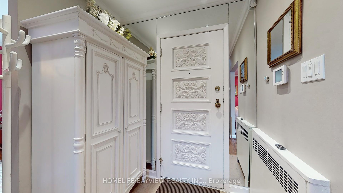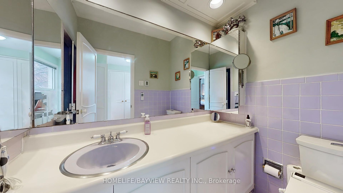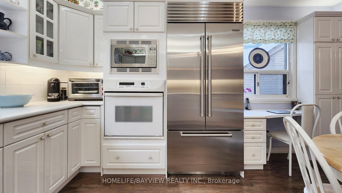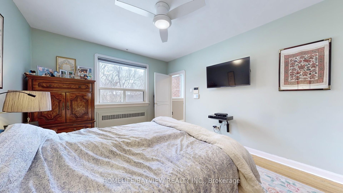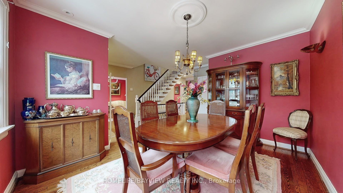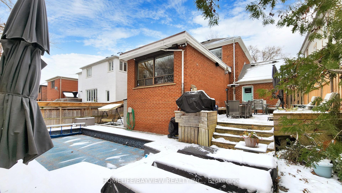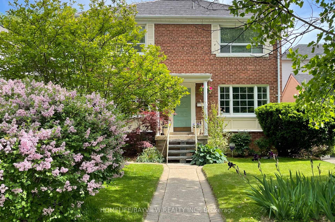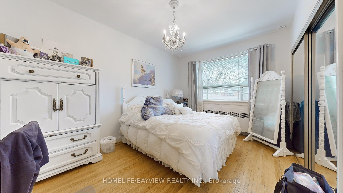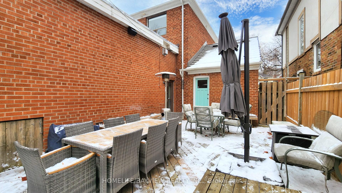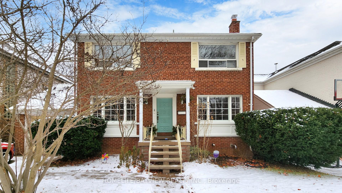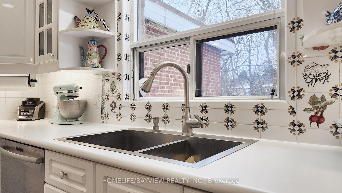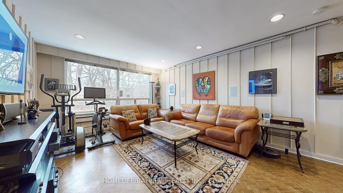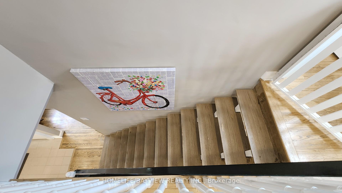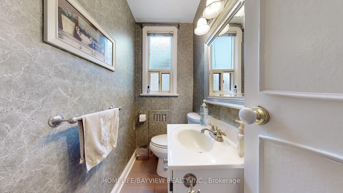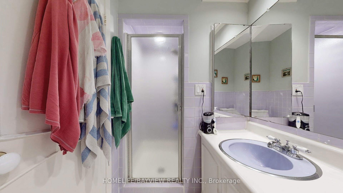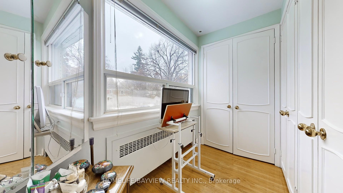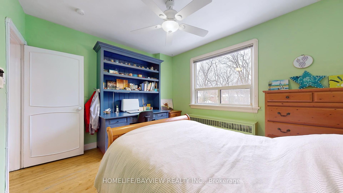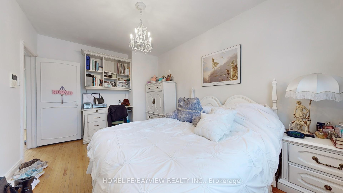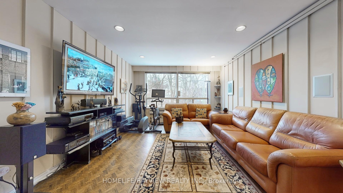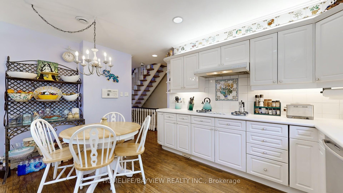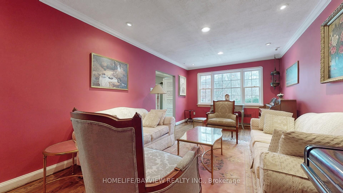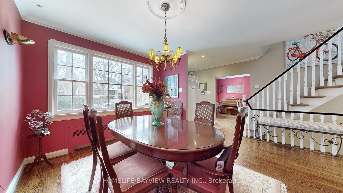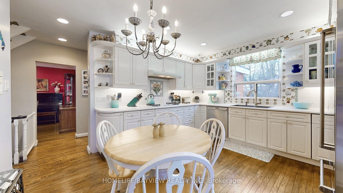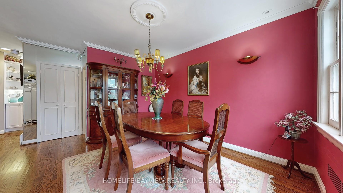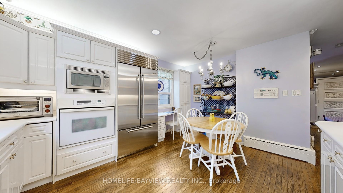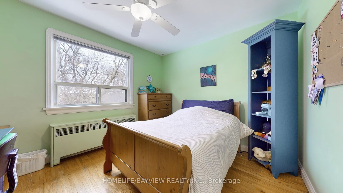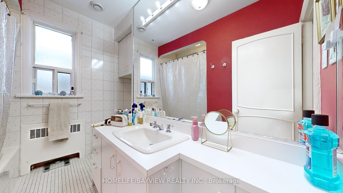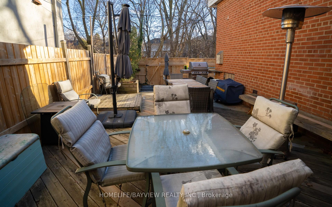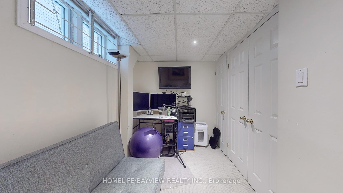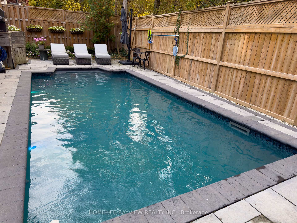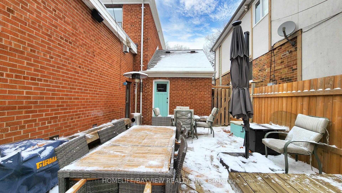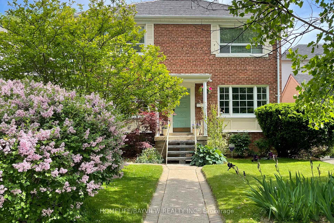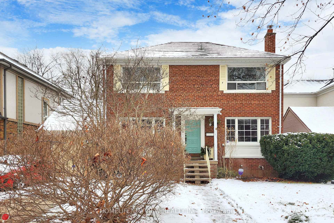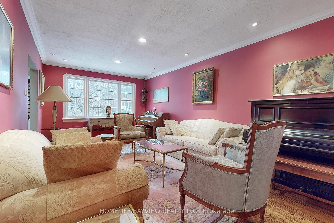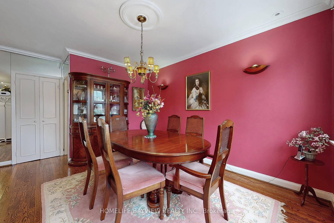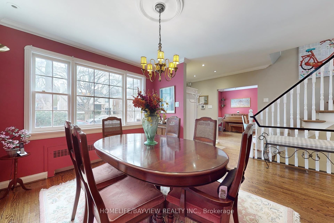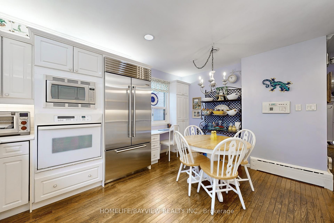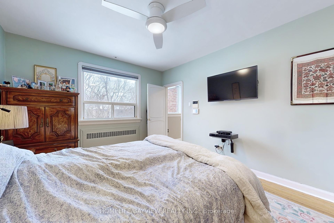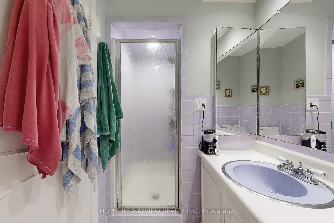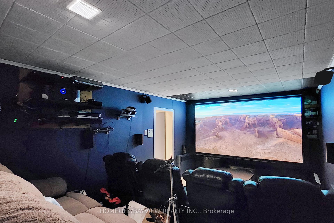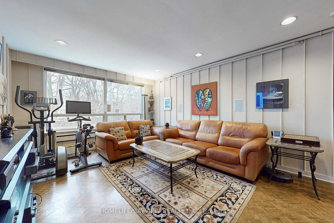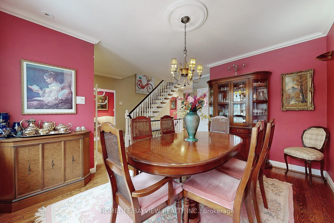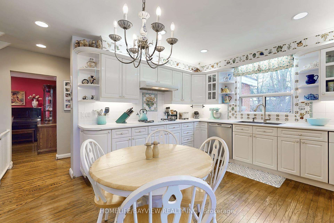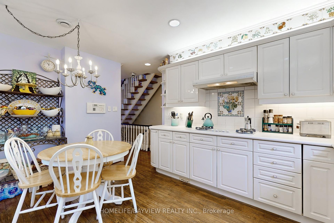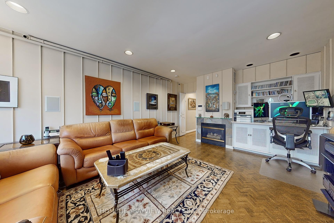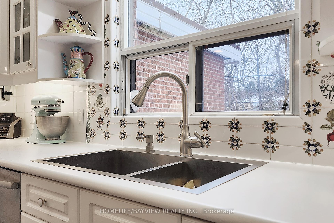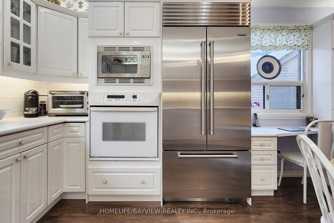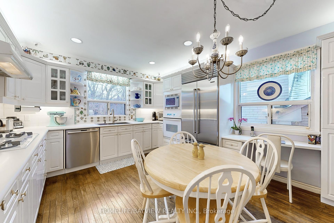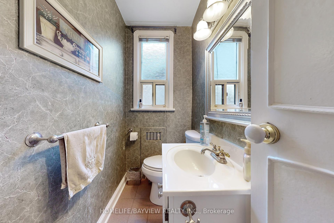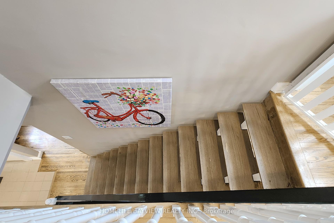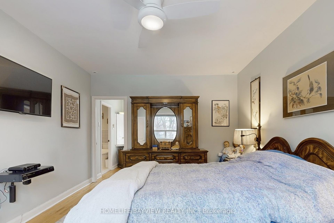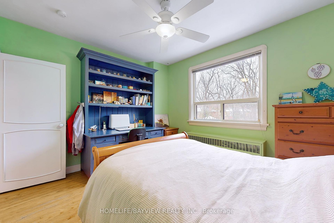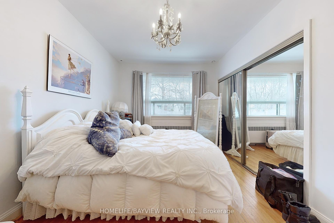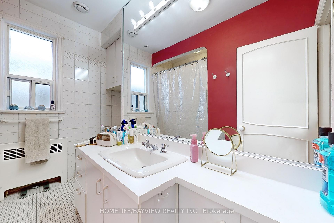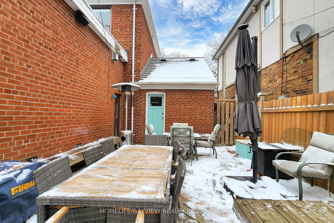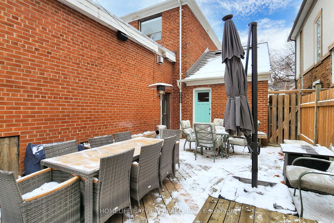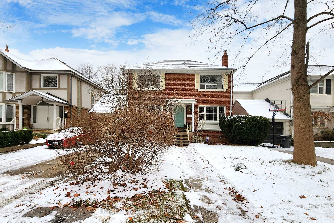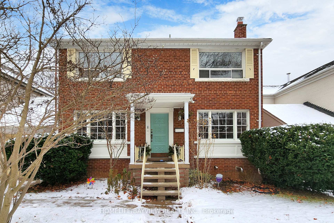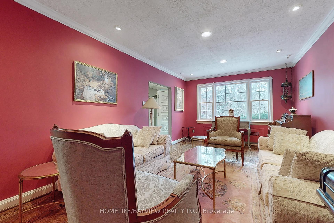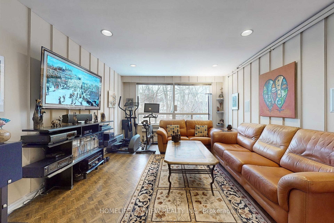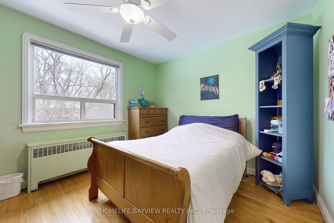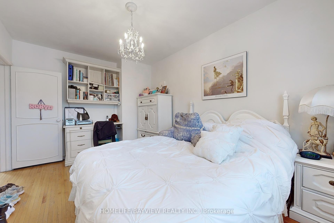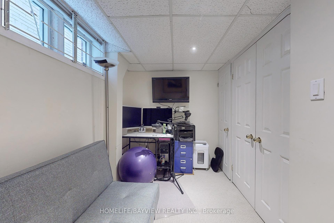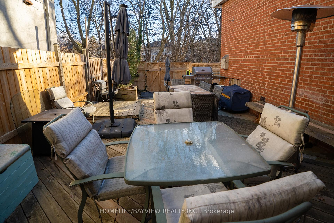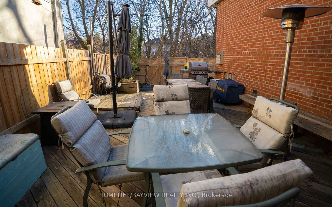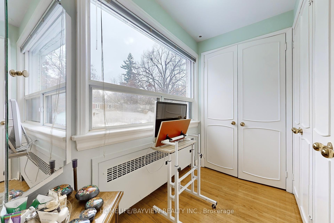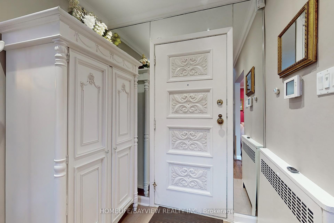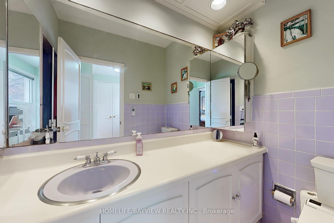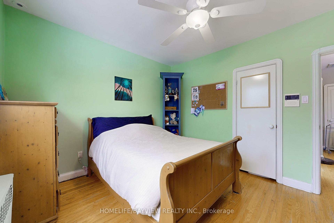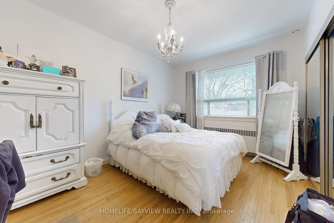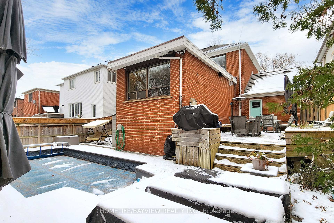$2,595,000
Available - For Sale
Listing ID: C11893697
27 Elm Ridge Dr , Toronto, M6B 1A2, Ontario
| Wonderful opportunity in the heart of the Upper Village. Superbly located close to Eglinton shopping and the LRT. A large home with 2700 Sq. Ft. of finished space on 3 levels. Classic centre hall plan in the Upper Village, backing to the the Kay Gardener Beltline. A large family home with generous sized principal rooms, updated custom kitchen, with top of the line appliances including a Sub-Zero fridge, and Thermador gas cook-top. Enjoy the back yard oasis with oversized deck, Hot tub(as is condition), copper ion in-ground pool(2 years old, no salt, minimal chlorine) and direct, secured 2 way access to the Beltline trail for nature lovers, walkers, and cyclists. Hi-tech home wired for everything. Rare main floor, large family room, and 2 pc washroom. Principal bedroom with ensuite bathroom featuring a heated floor. Fully finished basement with rec room and nannies quarters. Lifetime Galvalume metal roof. Updated windows. Live in as is or renovate with available architectural plans for renovation and addition. See Other Property Information Attachment. |
| Price | $2,595,000 |
| Taxes: | $8934.73 |
| Assessment: | $1341000 |
| Assessment Year: | 2024 |
| Address: | 27 Elm Ridge Dr , Toronto, M6B 1A2, Ontario |
| Lot Size: | 47.58 x 96.68 (Feet) |
| Acreage: | < .50 |
| Directions/Cross Streets: | Bathurst/Eglinton |
| Rooms: | 7 |
| Rooms +: | 2 |
| Bedrooms: | 3 |
| Bedrooms +: | 1 |
| Kitchens: | 1 |
| Family Room: | Y |
| Basement: | Finished |
| Approximatly Age: | 51-99 |
| Property Type: | Detached |
| Style: | 2-Storey |
| Exterior: | Brick |
| Garage Type: | Attached |
| (Parking/)Drive: | Private |
| Drive Parking Spaces: | 2 |
| Pool: | Inground |
| Approximatly Age: | 51-99 |
| Approximatly Square Footage: | 2000-2500 |
| Property Features: | Fenced Yard, Grnbelt/Conserv, Park, Place Of Worship, Public Transit |
| Fireplace/Stove: | Y |
| Heat Source: | Gas |
| Heat Type: | Baseboard |
| Central Air Conditioning: | Central Air |
| Laundry Level: | Lower |
| Elevator Lift: | N |
| Sewers: | Sewers |
| Water: | Municipal |
| Utilities-Cable: | A |
| Utilities-Hydro: | Y |
| Utilities-Gas: | Y |
| Utilities-Telephone: | A |
$
%
Years
This calculator is for demonstration purposes only. Always consult a professional
financial advisor before making personal financial decisions.
| Although the information displayed is believed to be accurate, no warranties or representations are made of any kind. |
| HOMELIFE/BAYVIEW REALTY INC. |
|
|

Antonella Monte
Broker
Dir:
647-282-4848
Bus:
647-282-4848
| Virtual Tour | Book Showing | Email a Friend |
Jump To:
At a Glance:
| Type: | Freehold - Detached |
| Area: | Toronto |
| Municipality: | Toronto |
| Neighbourhood: | Forest Hill North |
| Style: | 2-Storey |
| Lot Size: | 47.58 x 96.68(Feet) |
| Approximate Age: | 51-99 |
| Tax: | $8,934.73 |
| Beds: | 3+1 |
| Baths: | 4 |
| Fireplace: | Y |
| Pool: | Inground |
Locatin Map:
Payment Calculator:

