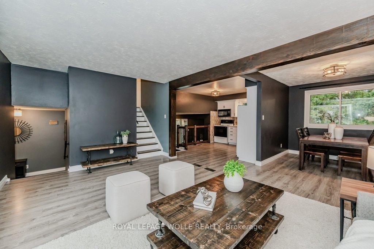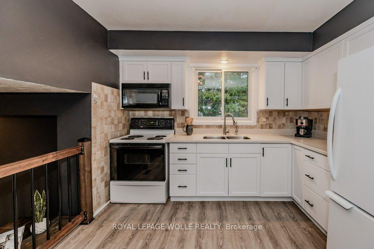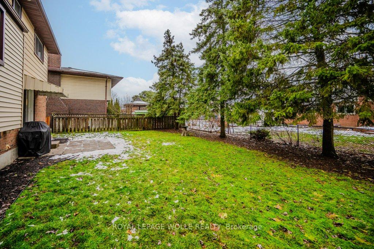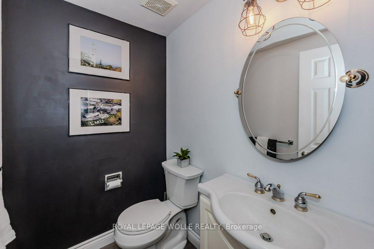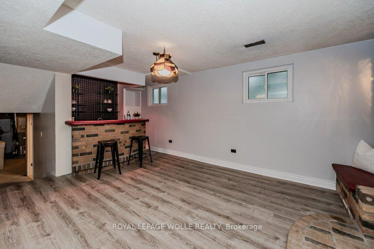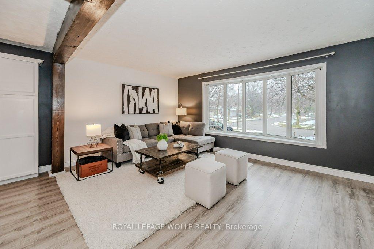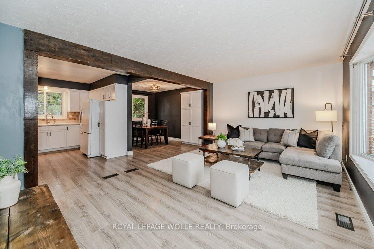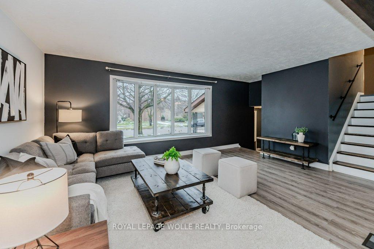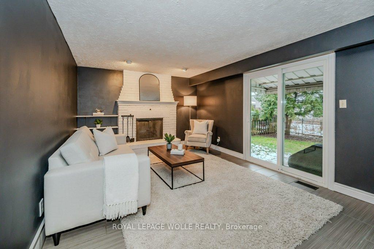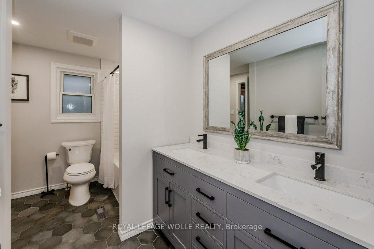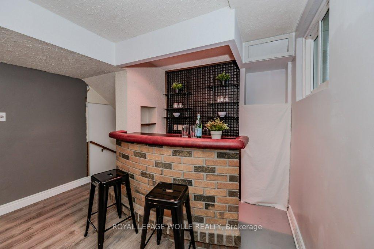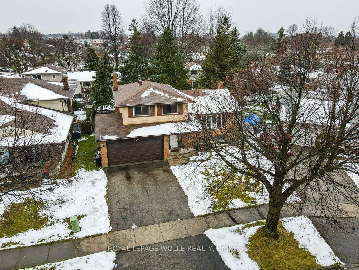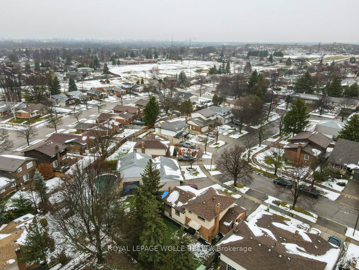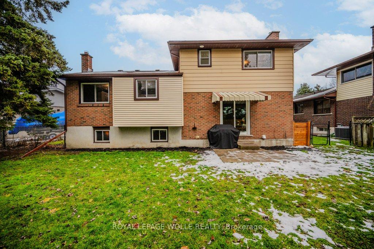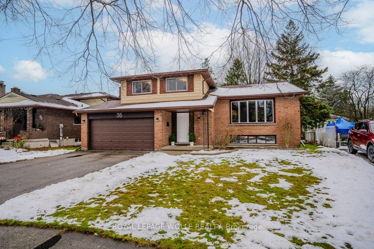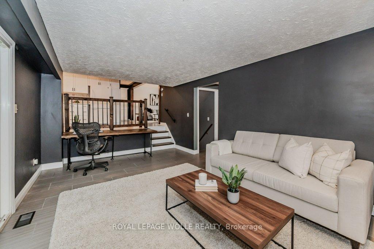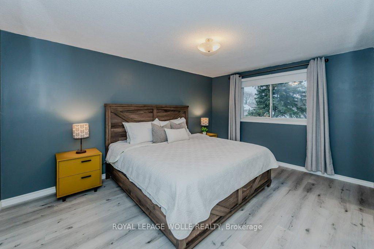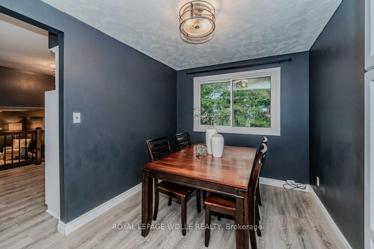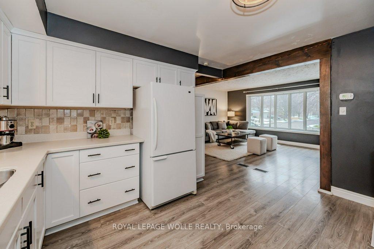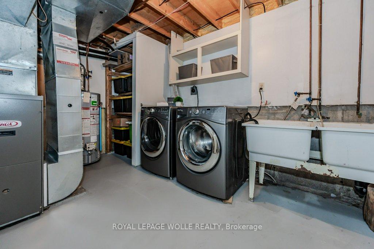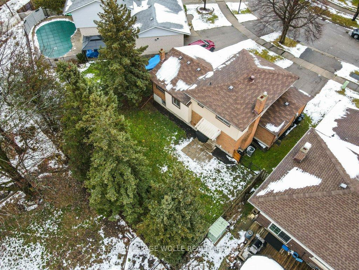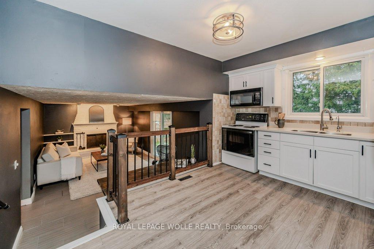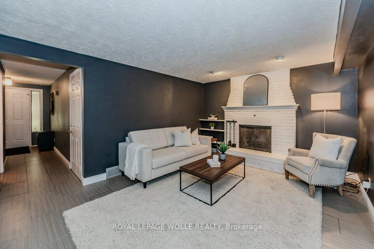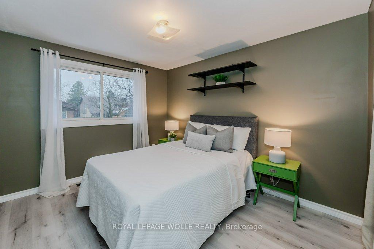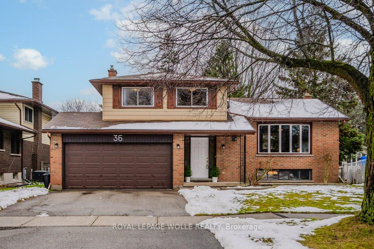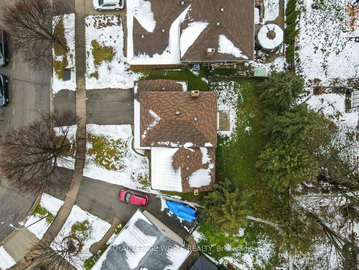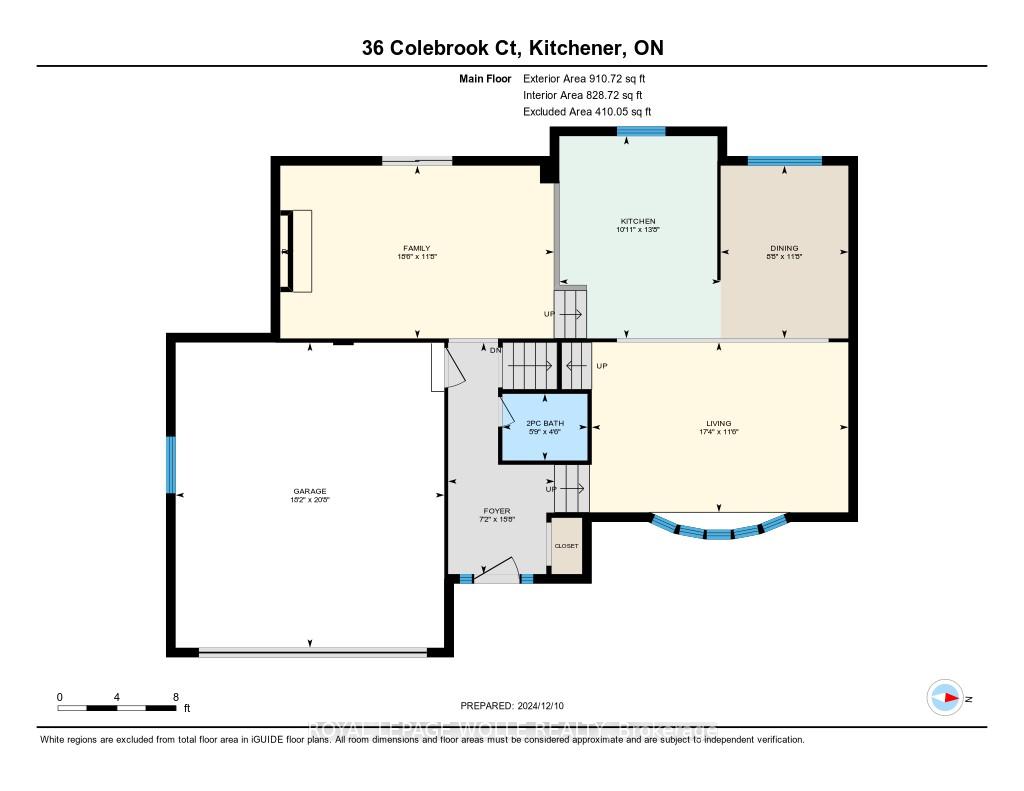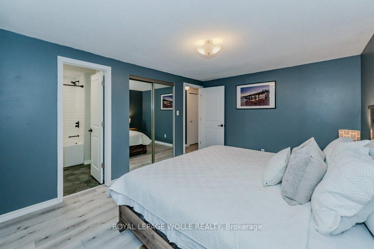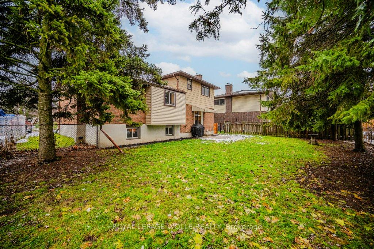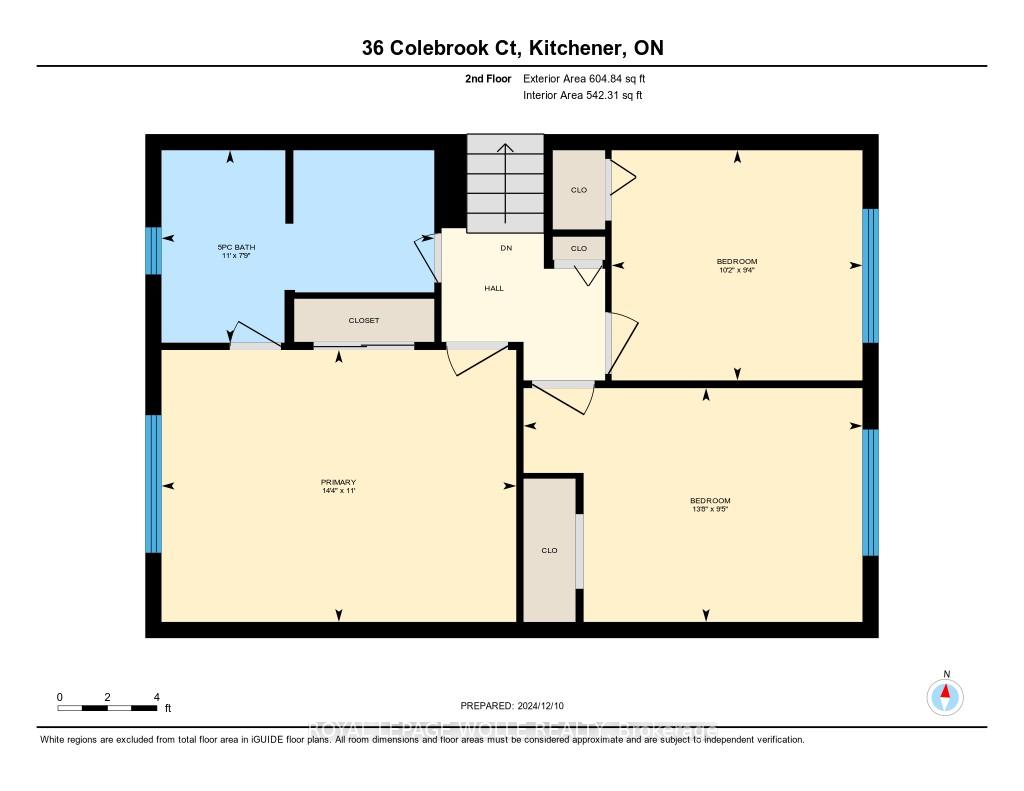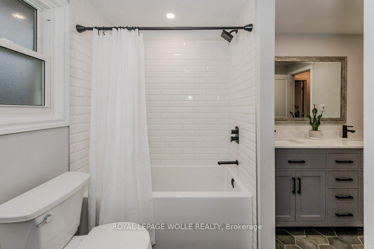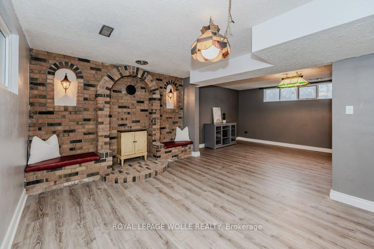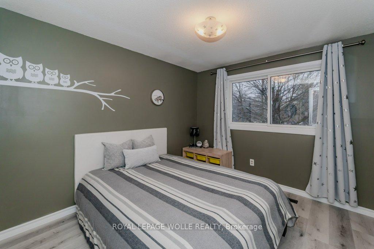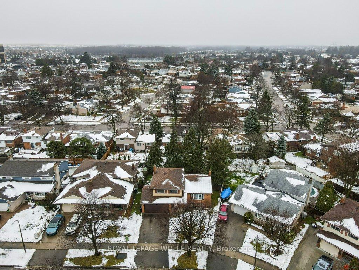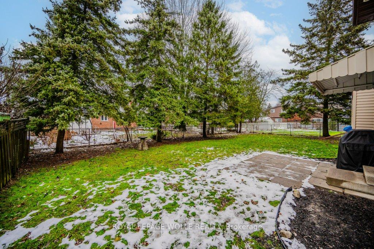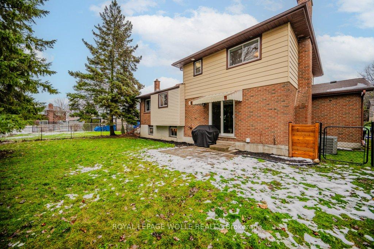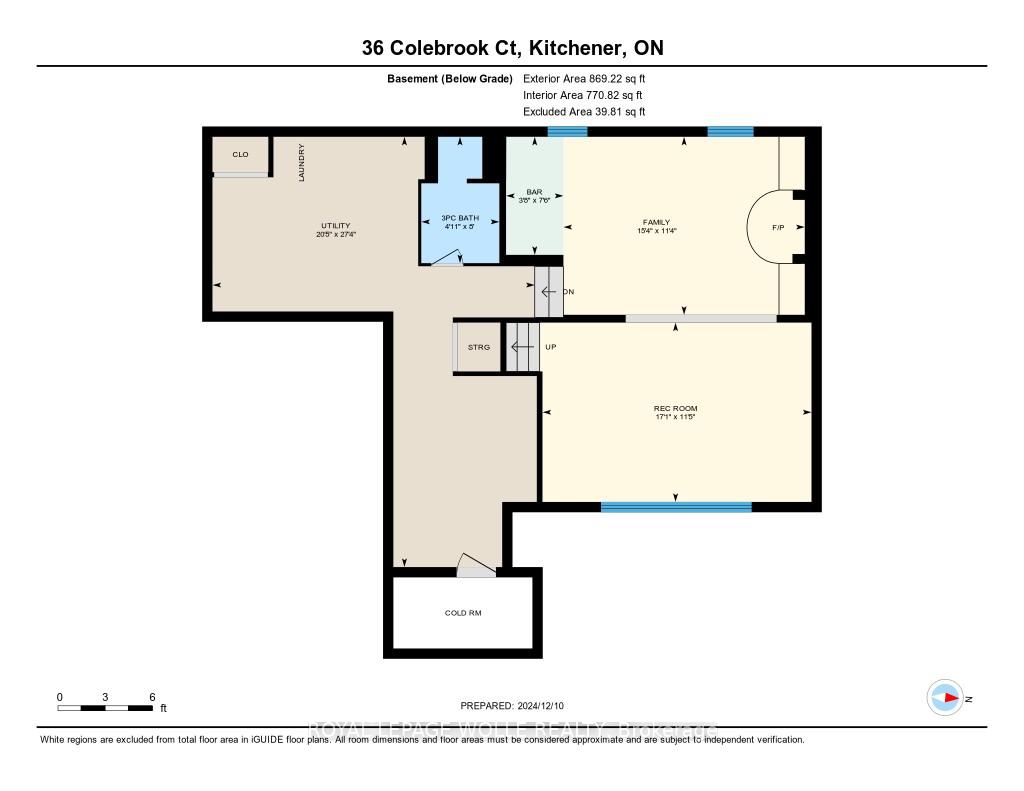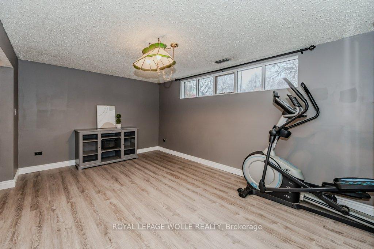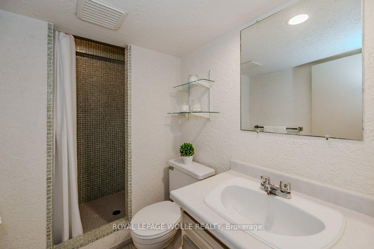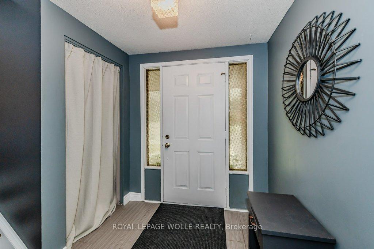$775,000
Available - For Sale
Listing ID: X11893539
36 Colebrook Crt , Kitchener, N2E 1Y8, Ontario
| Located on a quiet street in this desirable family neighbourhood this spacious side split awaits your family. The large foyer welcomes you with convenient access to the double car garage, a 2 piece powder room and large family room looking over the large fenced backyard. A Menno Martin Renovation opened up the main floor using an engineered beam. This offers easy entertaining between the living room, dining room, and kitchen. Upstairs was renovated in 2023 with a spectacular luxury bathroom with cheater privilege to the primary bedroom. The vinyl plank flooring is on trend as well. The basement offers a fun family area with a bar feel and large windows. The lower 3 piece bathroom and large storage makes this home larger than it appears. The layout offers options for an in-law set up for a new buyer. The entire home is also carpet-free! All of this with updates to windows, air-conditioning, roof, water softener and helps make this home move-in ready and low maintenance. |
| Price | $775,000 |
| Taxes: | $4391.25 |
| Assessment: | $345000 |
| Assessment Year: | 2024 |
| Address: | 36 Colebrook Crt , Kitchener, N2E 1Y8, Ontario |
| Lot Size: | 49.58 x 104.75 (Feet) |
| Acreage: | < .50 |
| Directions/Cross Streets: | Dunsmere Drive |
| Rooms: | 11 |
| Bedrooms: | 3 |
| Bedrooms +: | |
| Kitchens: | 1 |
| Family Room: | Y |
| Basement: | Finished, Full |
| Approximatly Age: | 31-50 |
| Property Type: | Detached |
| Style: | Sidesplit 4 |
| Exterior: | Alum Siding, Brick |
| Garage Type: | Attached |
| (Parking/)Drive: | Pvt Double |
| Drive Parking Spaces: | 2 |
| Pool: | None |
| Approximatly Age: | 31-50 |
| Fireplace/Stove: | Y |
| Heat Source: | Gas |
| Heat Type: | Forced Air |
| Central Air Conditioning: | Central Air |
| Sewers: | Sewers |
| Water: | Municipal |
| Utilities-Hydro: | Y |
| Utilities-Gas: | Y |
$
%
Years
This calculator is for demonstration purposes only. Always consult a professional
financial advisor before making personal financial decisions.
| Although the information displayed is believed to be accurate, no warranties or representations are made of any kind. |
| ROYAL LEPAGE WOLLE REALTY |
|
|

Antonella Monte
Broker
Dir:
647-282-4848
Bus:
647-282-4848
| Virtual Tour | Book Showing | Email a Friend |
Jump To:
At a Glance:
| Type: | Freehold - Detached |
| Area: | Waterloo |
| Municipality: | Kitchener |
| Style: | Sidesplit 4 |
| Lot Size: | 49.58 x 104.75(Feet) |
| Approximate Age: | 31-50 |
| Tax: | $4,391.25 |
| Beds: | 3 |
| Baths: | 3 |
| Fireplace: | Y |
| Pool: | None |
Locatin Map:
Payment Calculator:
