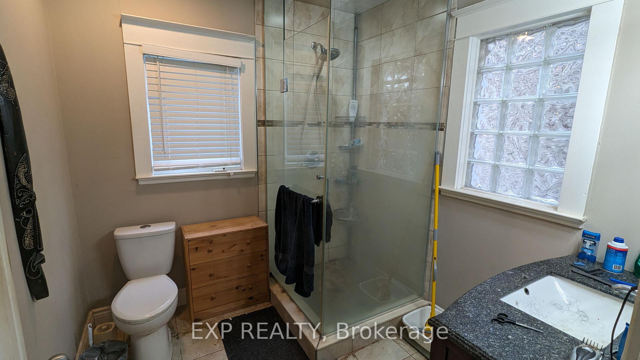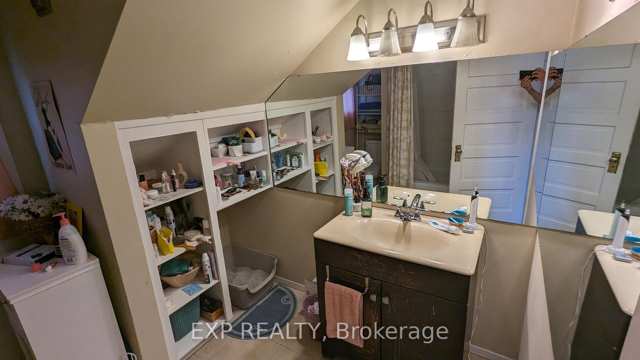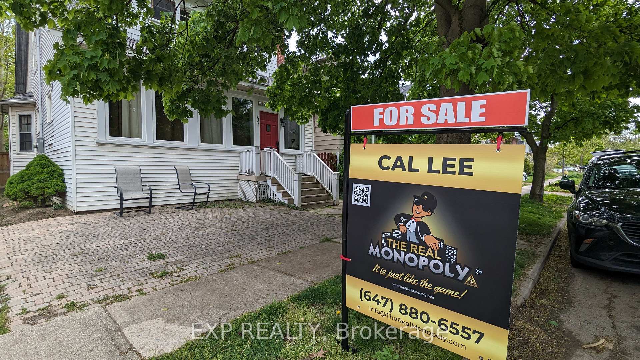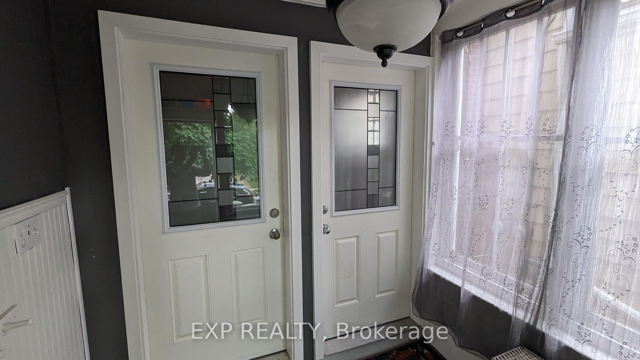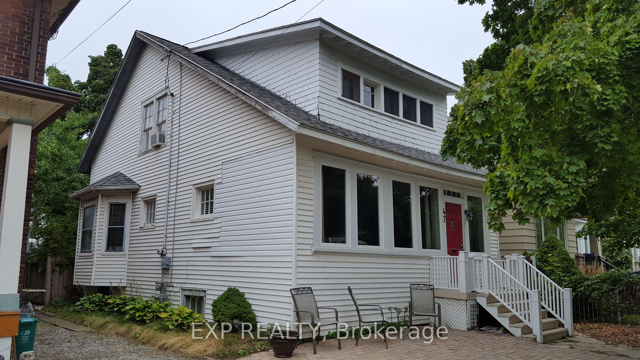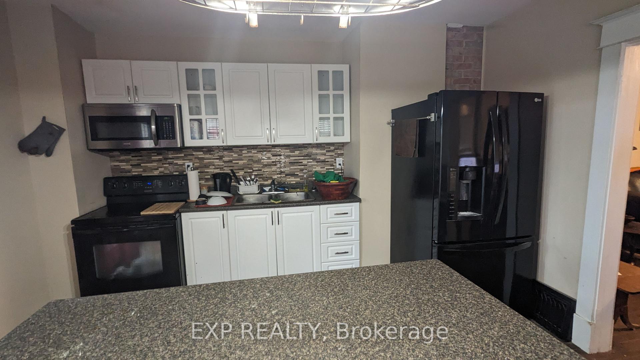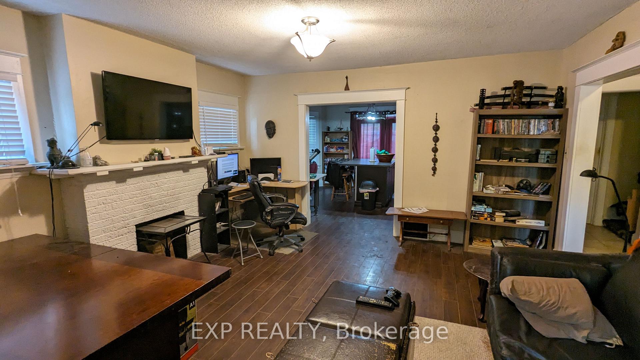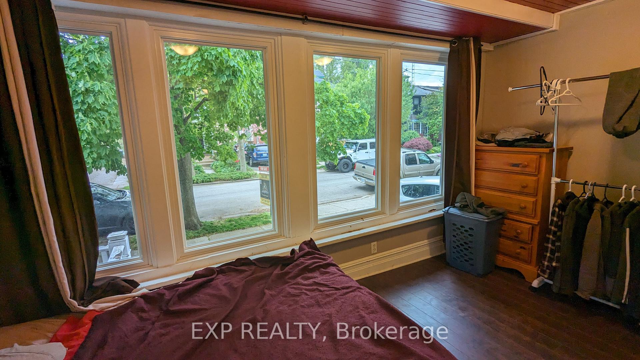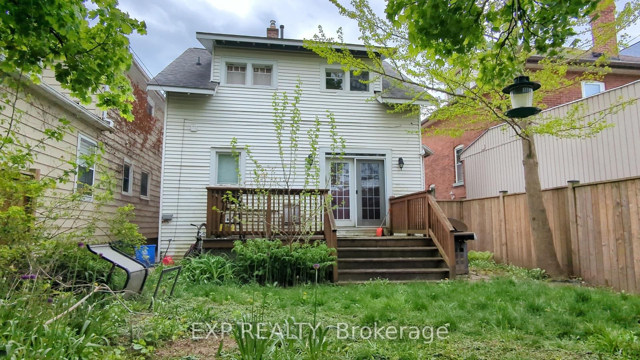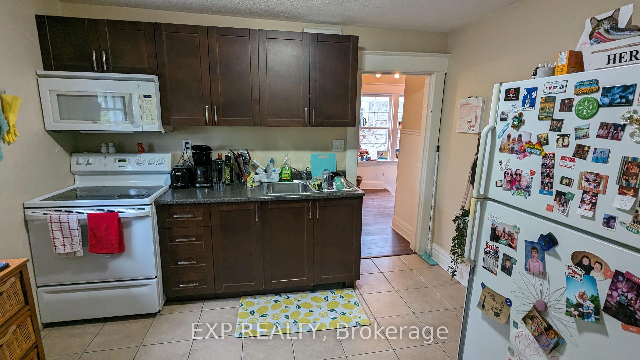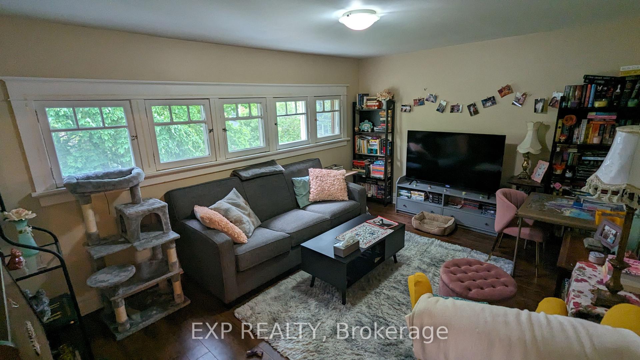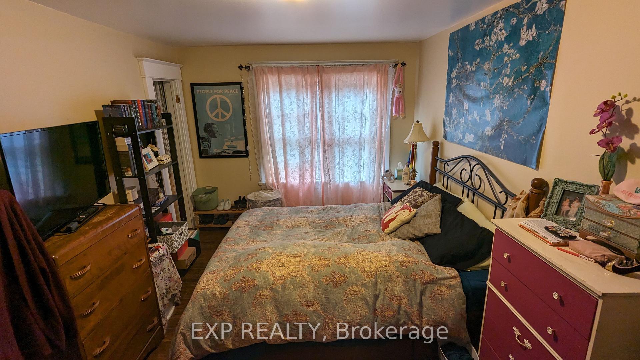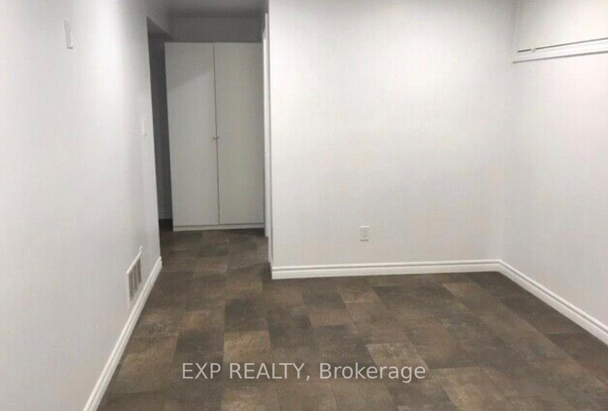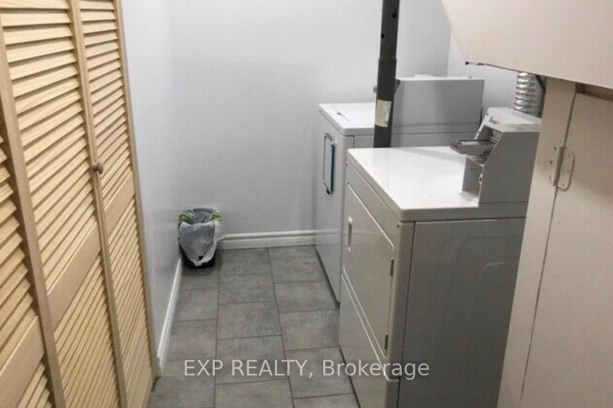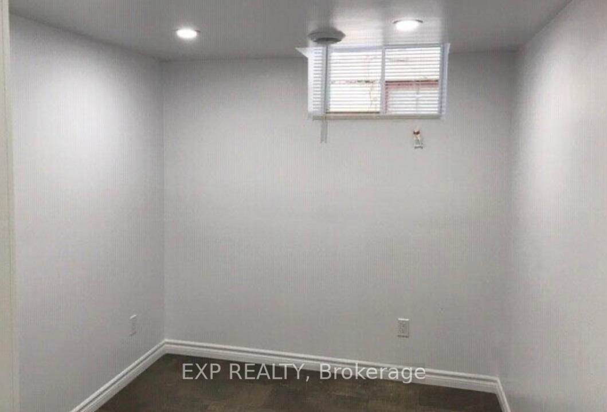$488,888
Available - For Sale
Listing ID: X9353524
47 ALBERT St , St. Catharines, L2R 2G8, Ontario
| 1ST TIME BUYERS - LIVE IN 1 & LET RENT FOR OTHER 2 UNITS TO PAY FOR YOUR HOME!!!! Calling all investors and aspiring homeowners! Step right up to claim your slice of prime real estate on bustling Albert St. in the heart of St. Catharines. Tucked just moments away from the vibrant pulse of Downtown, the bustling Penn Center, prestigious Brock University, Niagara College, and a plethora of shopping and dining hotspots, this property is the epitome of convenience. Prepare to be enchanted by the endless possibilities of this property, occupying a lot measuring 29.9' x 91'. Bathed in sunlight, this charming abode is divided into three separate units, each boasting its own kitchen, bathroom, and entrance. The upper unit, currently rented for $760/month, features two cozy bedrooms. The main floor unit, a stylish bachelor studio, commands $1195/month in rent. Meanwhile, the basement unit, with its inviting one bedroom layout, brings in $985/month. But wait, there's more! This flexible space can easily be transformed back into a single-family home with just a simple tweak of the layout. Imagine the potential! Whether you're a savvy parent looking to offset university expenses, an astute investor expanding your portfolio, or a first-time buyer eager to enter the market while letting the rental income cover your mortgage, don't let this exceptional opportunity slip through your fingers! Grab it now before it's gone for good! ADDITIONAL PROPERTY UPDATES: ~ New A/C, new furnace, & new tankless water heater installed 2020 ~ Entire foundation, waterproofed in 2020 ~ Electronic sump pump installed in 2020 ~ Basement apartment, newly constructed in 2021 ~ New coin-op common laundry-&-dryer machine combo, in 2021 ~ New fencing installed in 2021 ~ Back yard regraded to ensure positive drainage away from dwelling structure |
| Price | $488,888 |
| Taxes: | $2835.00 |
| Address: | 47 ALBERT St , St. Catharines, L2R 2G8, Ontario |
| Lot Size: | 30.07 x 91.54 (Feet) |
| Directions/Cross Streets: | ALBERT STREET AND YORK STREET |
| Rooms: | 6 |
| Rooms +: | 2 |
| Bedrooms: | 2 |
| Bedrooms +: | 1 |
| Kitchens: | 2 |
| Kitchens +: | 1 |
| Family Room: | Y |
| Basement: | Apartment, Sep Entrance |
| Approximatly Age: | 51-99 |
| Property Type: | Detached |
| Style: | 2-Storey |
| Exterior: | Vinyl Siding |
| Garage Type: | None |
| (Parking/)Drive: | Front Yard |
| Drive Parking Spaces: | 2 |
| Pool: | None |
| Approximatly Age: | 51-99 |
| Approximatly Square Footage: | 1500-2000 |
| Property Features: | Arts Centre, Hospital, Lake/Pond, Library, Park, Public Transit |
| Fireplace/Stove: | Y |
| Heat Source: | Gas |
| Heat Type: | Forced Air |
| Central Air Conditioning: | Central Air |
| Laundry Level: | Main |
| Elevator Lift: | N |
| Sewers: | Sewers |
| Water: | Municipal |
| Utilities-Cable: | A |
| Utilities-Hydro: | Y |
| Utilities-Gas: | Y |
| Utilities-Telephone: | A |
$
%
Years
This calculator is for demonstration purposes only. Always consult a professional
financial advisor before making personal financial decisions.
| Although the information displayed is believed to be accurate, no warranties or representations are made of any kind. |
| EXP REALTY |
|
|

Antonella Monte
Broker
Dir:
647-282-4848
Bus:
647-282-4848
| Virtual Tour | Book Showing | Email a Friend |
Jump To:
At a Glance:
| Type: | Freehold - Detached |
| Area: | Niagara |
| Municipality: | St. Catharines |
| Style: | 2-Storey |
| Lot Size: | 30.07 x 91.54(Feet) |
| Approximate Age: | 51-99 |
| Tax: | $2,835 |
| Beds: | 2+1 |
| Baths: | 3 |
| Fireplace: | Y |
| Pool: | None |
Locatin Map:
Payment Calculator:
