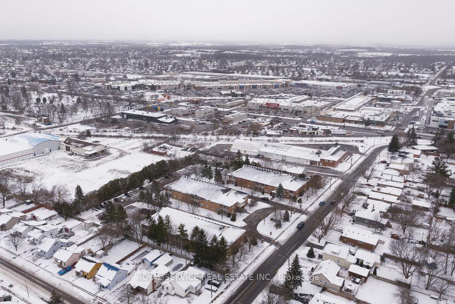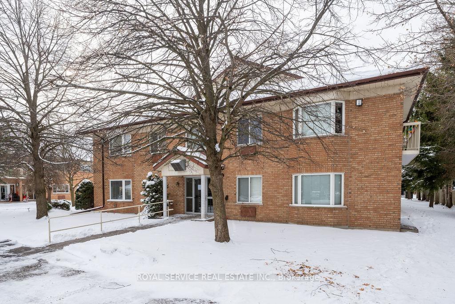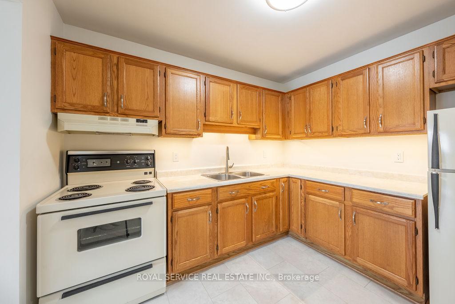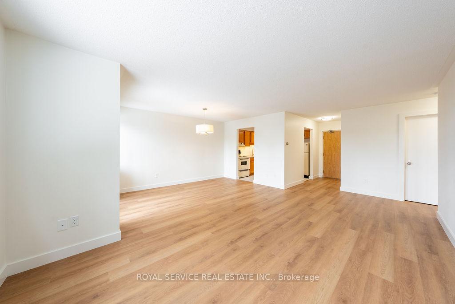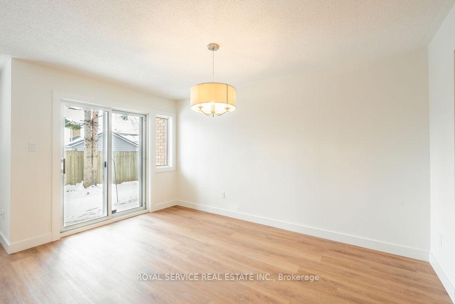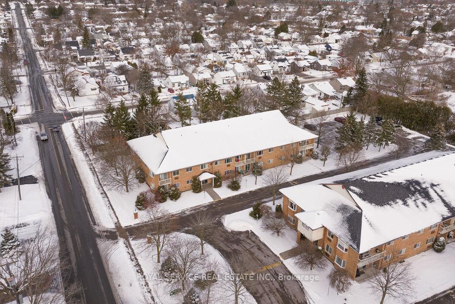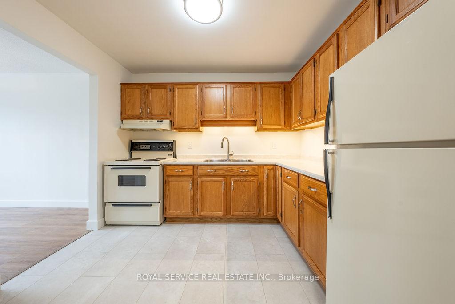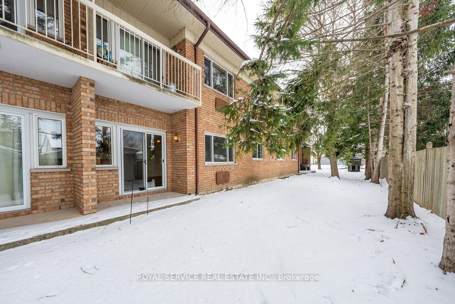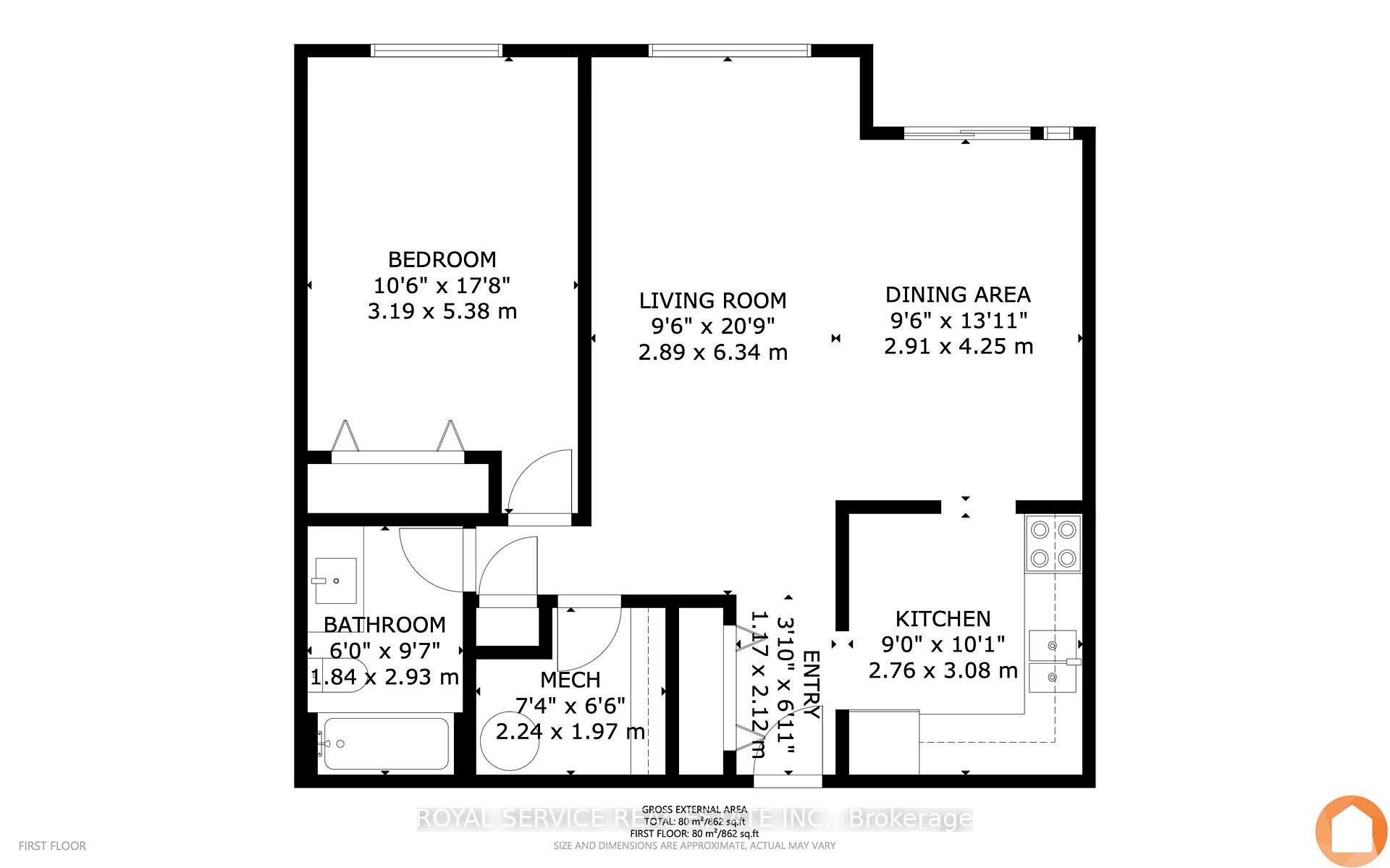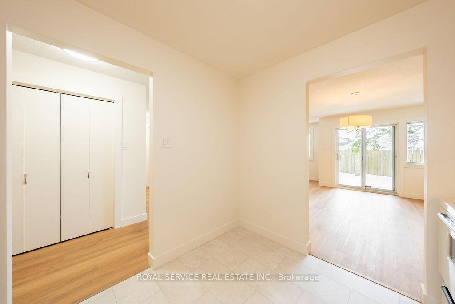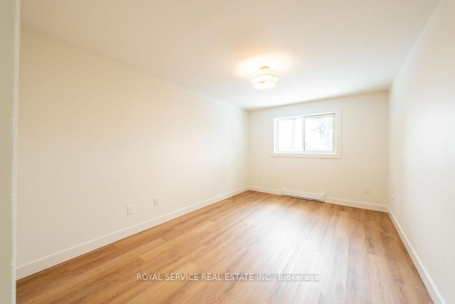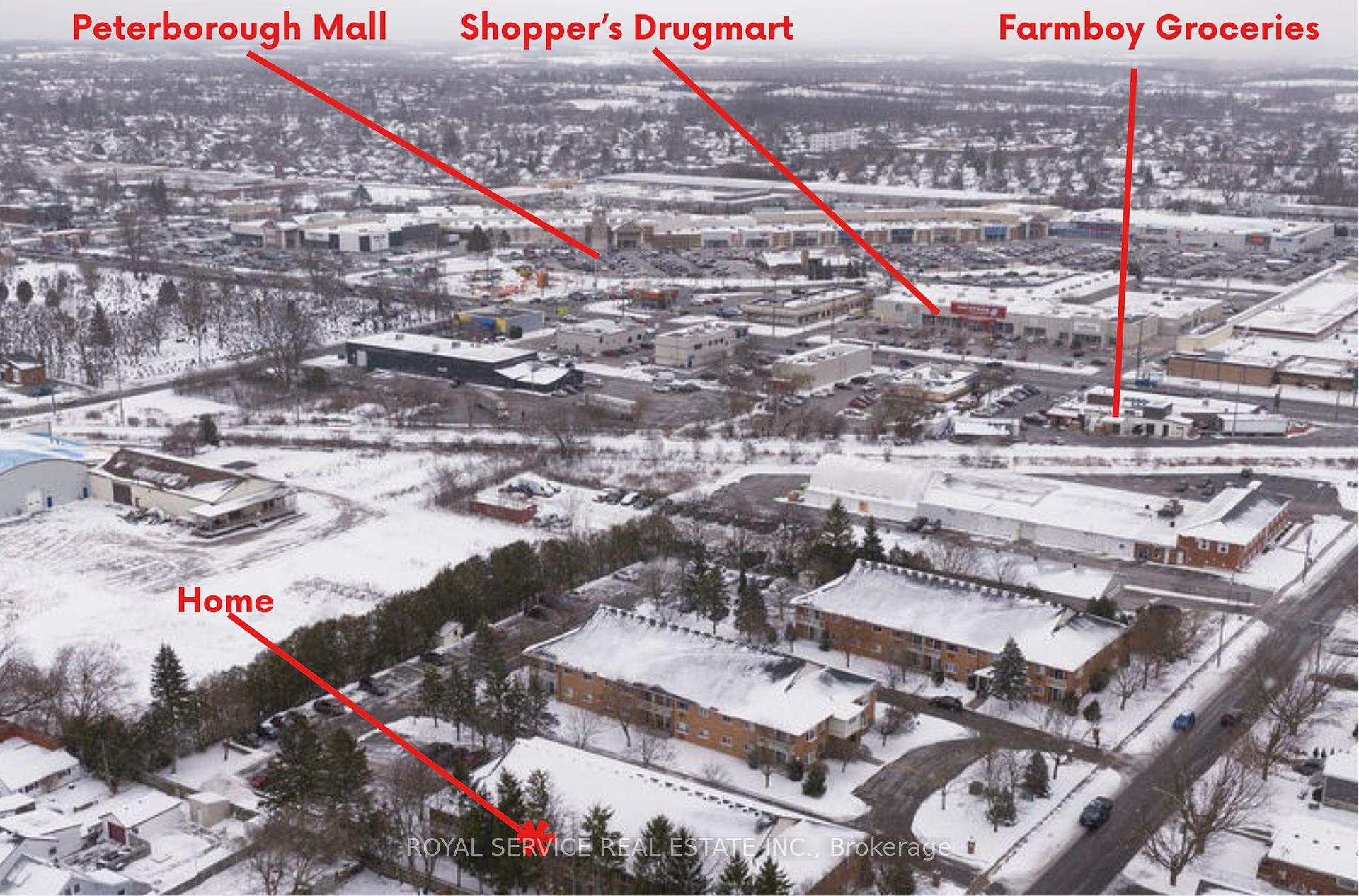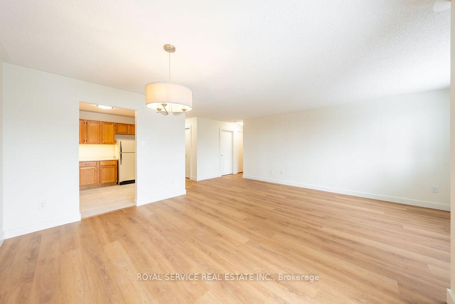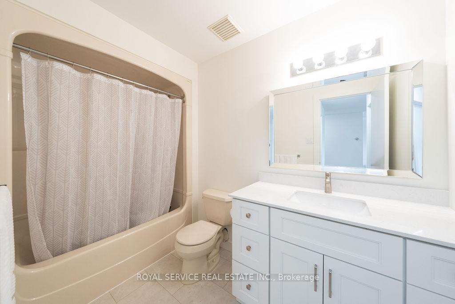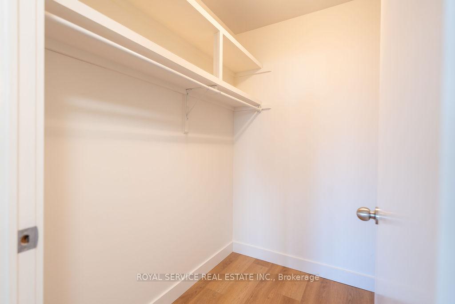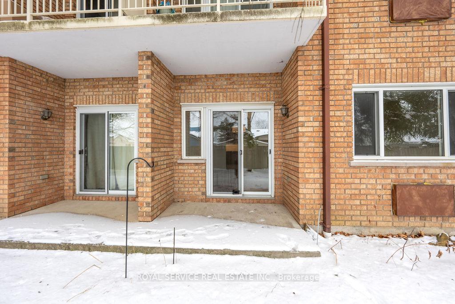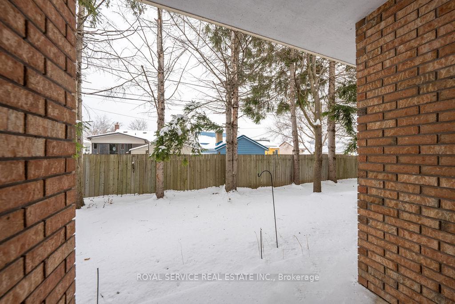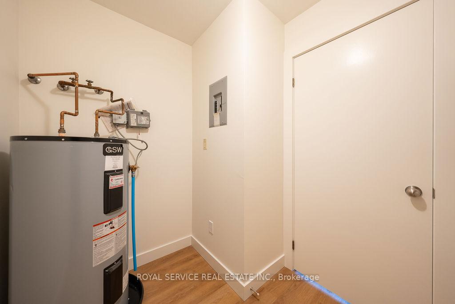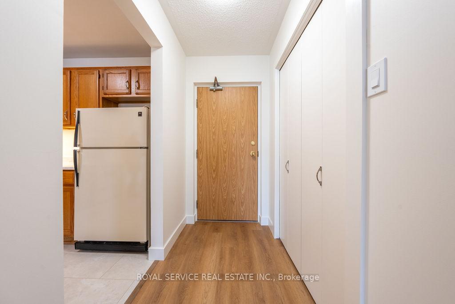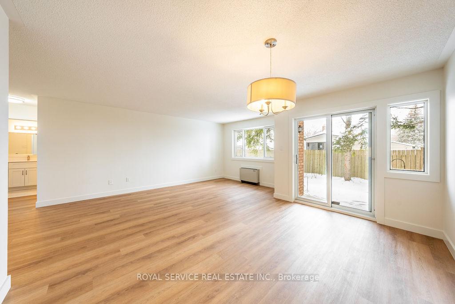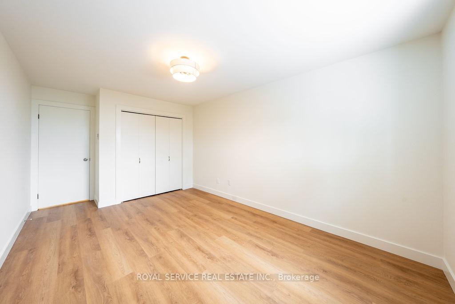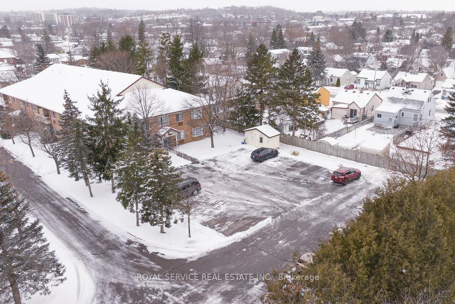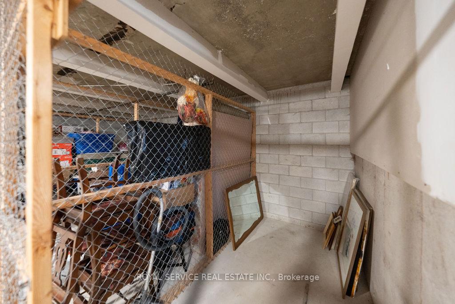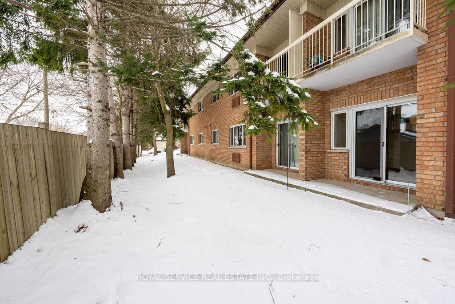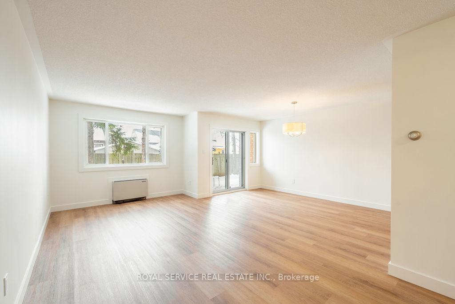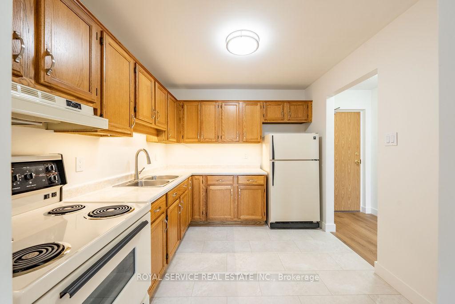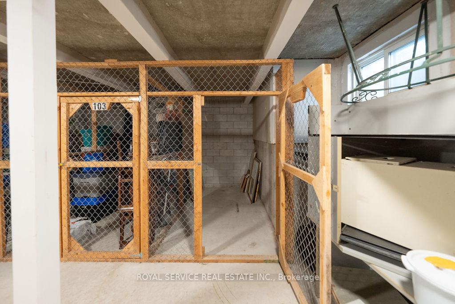$389,000
Available - For Sale
Listing ID: X11893757
920 Ford St , Unit 104, Peterborough, K9J 5V3, Ontario
| One of the best Condo locations in all of Peterborough - 920 Ford St is within a kilometre of all amenities, while nestled in a safe, family oriented neighbourhood. This is a spacious 860 sq.ft. 1 bedroom 1 bathroom main floor unit completed with modern updates throughout. Some of the best features include the large primary bedroom, in unit storage room (that could be used as a laundry room), a walkout to a private back porch, and the additional locker / storage space in the basement. The condo fees are incredibly low and cover all outside building maintenance, lawn care / snow removal, as well as insurance, water & sewer. Beautifully renovated with quality finishings that create a soothing feeling inside this move-in-ready Home. This space perfectly combines an exceptional location, a smartly laid out living space, a freshly modernized interior, and incredibly affordable cost of ownership. |
| Extras: Ample visitor parking spaces, Exclusive Ownership of one of the closest parking spaces to the building, Exclusive Ownership of a basement storage locker, Appliances are included. |
| Price | $389,000 |
| Taxes: | $2291.10 |
| Maintenance Fee: | 250.81 |
| Address: | 920 Ford St , Unit 104, Peterborough, K9J 5V3, Ontario |
| Province/State: | Ontario |
| Condo Corporation No | Peter |
| Level | 1 |
| Unit No | 104 |
| Locker No | 104 |
| Directions/Cross Streets: | Ford St & Lansdowne |
| Rooms: | 6 |
| Bedrooms: | 1 |
| Bedrooms +: | |
| Kitchens: | 1 |
| Family Room: | Y |
| Basement: | None |
| Approximatly Age: | 31-50 |
| Property Type: | Comm Element Condo |
| Style: | Apartment |
| Exterior: | Brick |
| Garage Type: | None |
| Garage(/Parking)Space: | 0.00 |
| Drive Parking Spaces: | 1 |
| Park #1 | |
| Parking Type: | Owned |
| Park #2 | |
| Parking Type: | Common |
| Exposure: | N |
| Balcony: | Open |
| Locker: | Owned |
| Pet Permited: | Restrict |
| Approximatly Age: | 31-50 |
| Approximatly Square Footage: | 800-899 |
| Building Amenities: | Bbqs Allowed, Visitor Parking |
| Property Features: | Hospital, Library, Park, Public Transit |
| Maintenance: | 250.81 |
| Water Included: | Y |
| Common Elements Included: | Y |
| Parking Included: | Y |
| Building Insurance Included: | Y |
| Fireplace/Stove: | N |
| Heat Source: | Electric |
| Heat Type: | Forced Air |
| Central Air Conditioning: | Wall Unit |
| Laundry Level: | Upper |
$
%
Years
This calculator is for demonstration purposes only. Always consult a professional
financial advisor before making personal financial decisions.
| Although the information displayed is believed to be accurate, no warranties or representations are made of any kind. |
| ROYAL SERVICE REAL ESTATE INC. |
|
|

Antonella Monte
Broker
Dir:
647-282-4848
Bus:
647-282-4848
| Book Showing | Email a Friend |
Jump To:
At a Glance:
| Type: | Condo - Comm Element Condo |
| Area: | Peterborough |
| Municipality: | Peterborough |
| Neighbourhood: | Otonabee |
| Style: | Apartment |
| Approximate Age: | 31-50 |
| Tax: | $2,291.1 |
| Maintenance Fee: | $250.81 |
| Beds: | 1 |
| Baths: | 1 |
| Fireplace: | N |
Locatin Map:
Payment Calculator:
