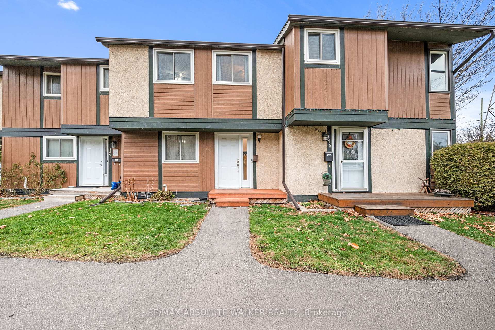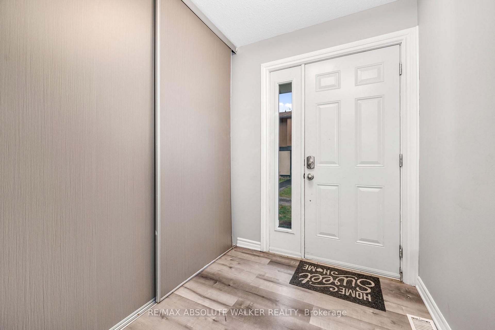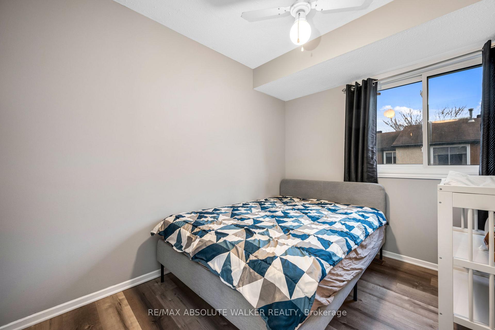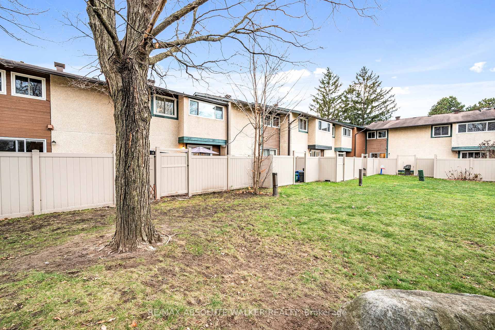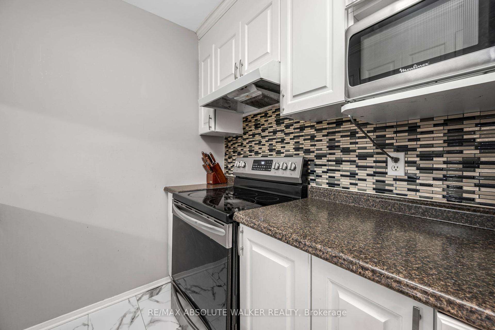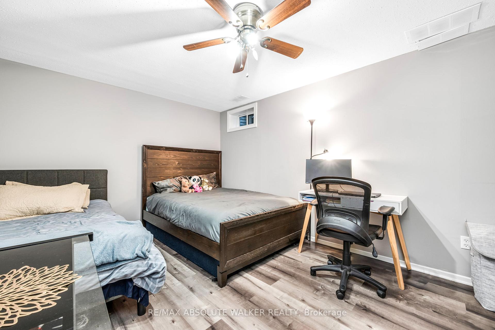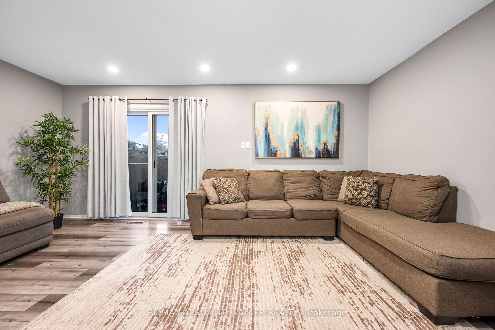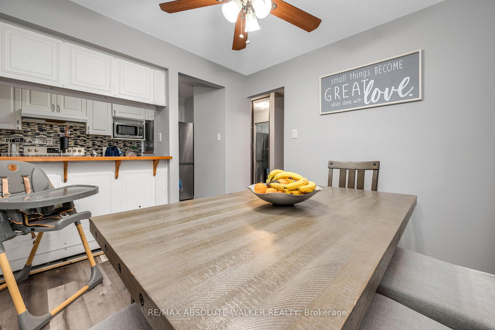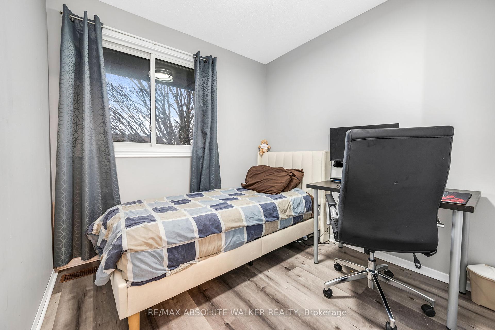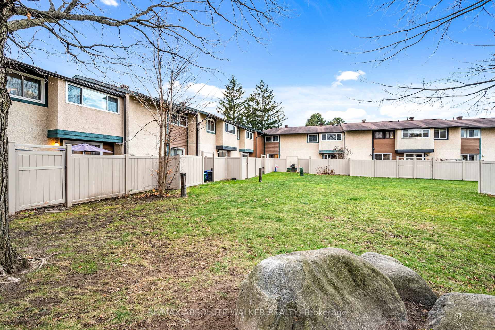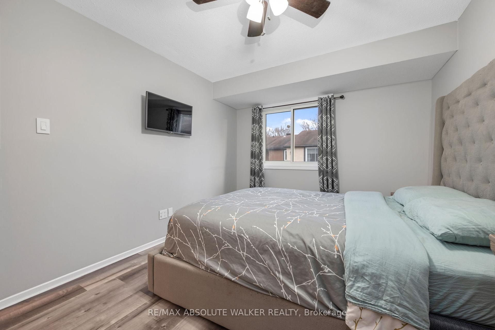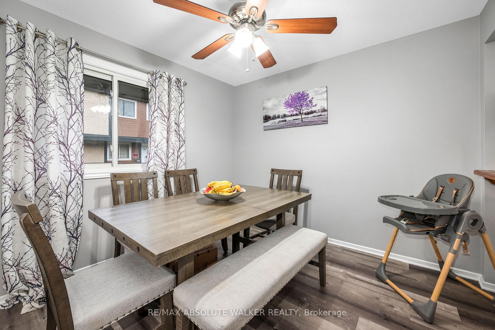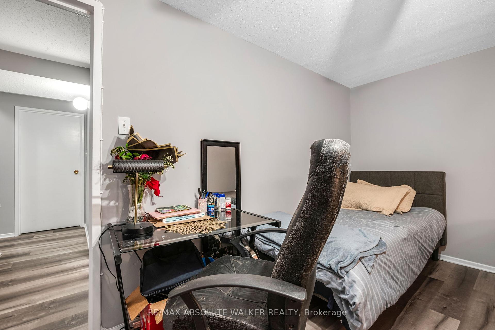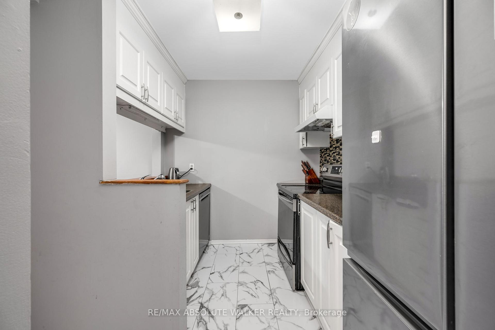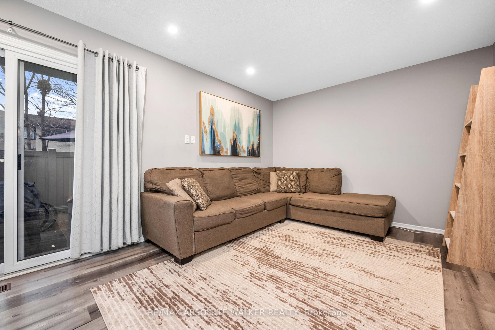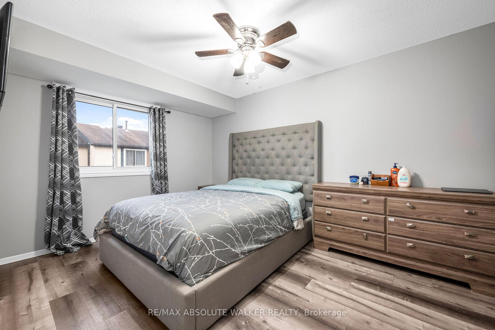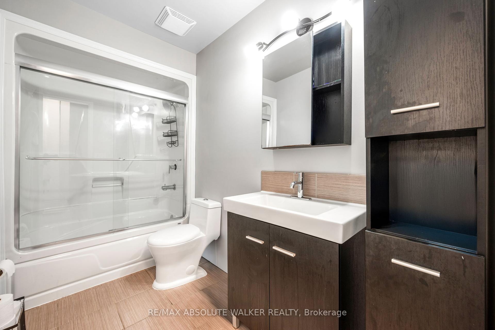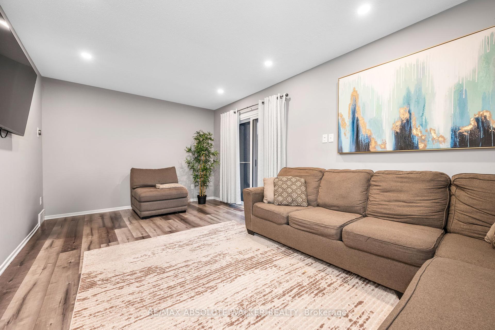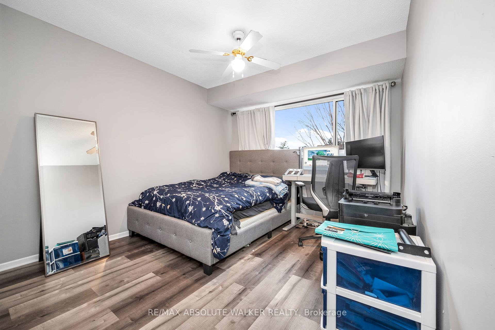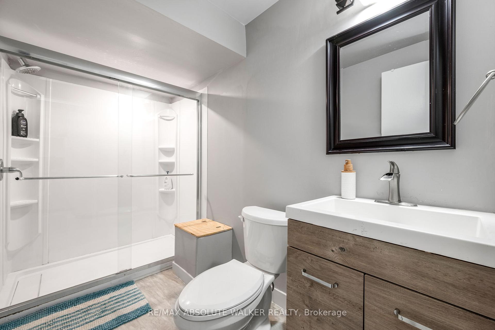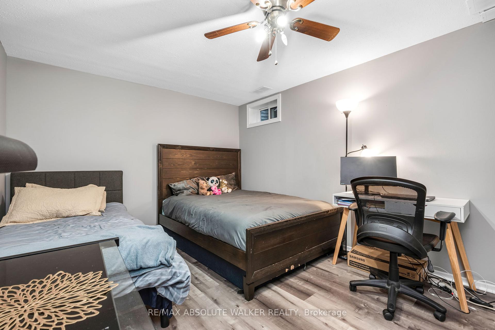$429,900
Available - For Sale
Listing ID: X11894414
1449 Ridgebrook Dr , Unit 147, Cyrville - Carson Grove - Pineview, K1B 4T1, Ontario
| Welcome to this well-maintained 4-bedroom gem nestled in the heart of Pineview, offering the perfect blend of comfort & convenience. Step into a bright & inviting main floor layout that boasts a spacious living room, ideal for family gatherings or quiet evenings. The charming kitchen, complete w/ a functional passthrough, overlooks the cozy eating area, making it perfect for entertaining or keeping an eye on loved ones while you cook. Upstairs, you'll find 4 generously sized bedrooms, each filled w/ natural light, providing plenty of room for relaxation, along w/ a striking full bath. The fully finished basement adds even more versatility to this home, featuring a flexible space that can be transformed into a hobby room, gym, or additional living area to suit your needs, along w/ built-in closets & additional full bath w/ glass walk-in shower. Windows 2020, patio door 2023, fence 2024, kitchen/bathrooms/flooring: 2021, vinyl & hardwood throughout. Carpet on stairs to basement. |
| Extras: Condo Fee also Includes: Garbage Removal, General Maintenance and Repair, Management Fee, Reserve Fund Allocation, Snow Removal |
| Price | $429,900 |
| Taxes: | $2284.00 |
| Maintenance Fee: | 455.75 |
| Address: | 1449 Ridgebrook Dr , Unit 147, Cyrville - Carson Grove - Pineview, K1B 4T1, Ontario |
| Province/State: | Ontario |
| Condo Corporation No | CC |
| Level | 1 |
| Unit No | 49 |
| Directions/Cross Streets: | Meadowbrook Dr at Ridgebrook Dr. |
| Rooms: | 8 |
| Bedrooms: | 4 |
| Bedrooms +: | |
| Kitchens: | 1 |
| Family Room: | N |
| Basement: | Full, Part Fin |
| Property Type: | Condo Townhouse |
| Style: | 2-Storey |
| Exterior: | Other, Stucco/Plaster |
| Garage Type: | None |
| Garage(/Parking)Space: | 0.00 |
| Drive Parking Spaces: | 0 |
| Park #1 | |
| Parking Type: | Exclusive |
| Exposure: | S |
| Balcony: | None |
| Locker: | None |
| Pet Permited: | Restrict |
| Approximatly Square Footage: | 1200-1399 |
| Maintenance: | 455.75 |
| Water Included: | Y |
| Building Insurance Included: | Y |
| Fireplace/Stove: | N |
| Heat Source: | Gas |
| Heat Type: | Forced Air |
| Central Air Conditioning: | Central Air |
| Laundry Level: | Lower |
$
%
Years
This calculator is for demonstration purposes only. Always consult a professional
financial advisor before making personal financial decisions.
| Although the information displayed is believed to be accurate, no warranties or representations are made of any kind. |
| RE/MAX ABSOLUTE WALKER REALTY |
|
|

Antonella Monte
Broker
Dir:
647-282-4848
Bus:
647-282-4848
| Book Showing | Email a Friend |
Jump To:
At a Glance:
| Type: | Condo - Condo Townhouse |
| Area: | Ottawa |
| Municipality: | Cyrville - Carson Grove - Pineview |
| Neighbourhood: | 2204 - Pineview |
| Style: | 2-Storey |
| Tax: | $2,284 |
| Maintenance Fee: | $455.75 |
| Beds: | 4 |
| Baths: | 2 |
| Fireplace: | N |
Locatin Map:
Payment Calculator:
