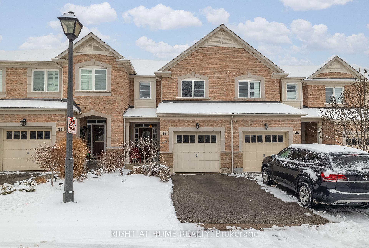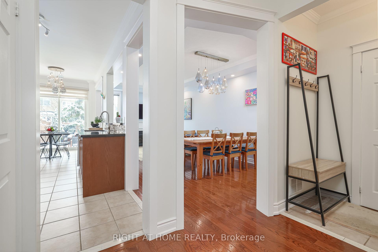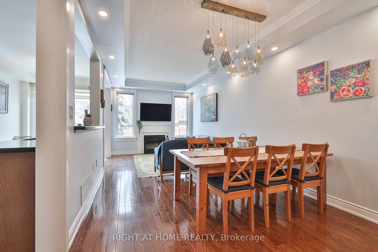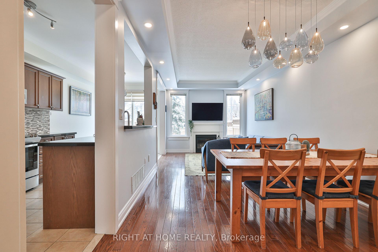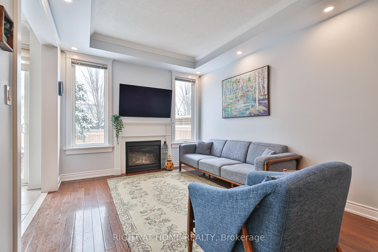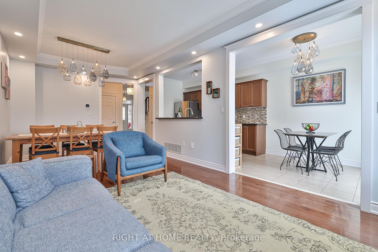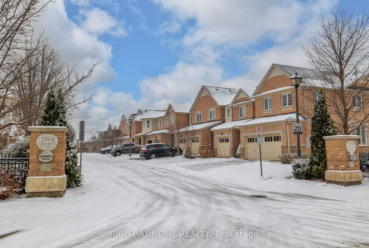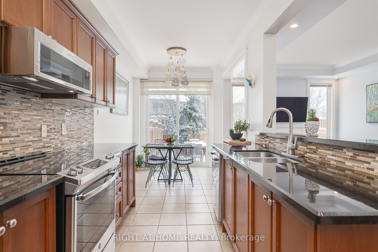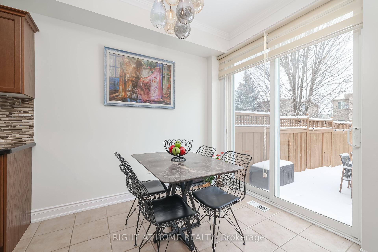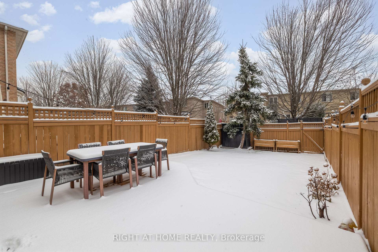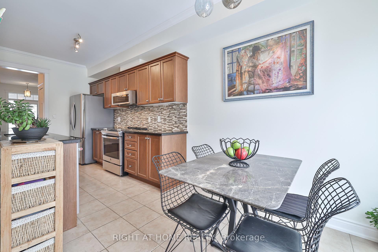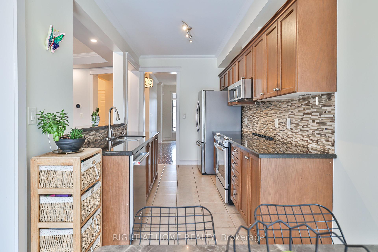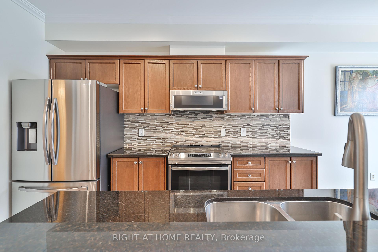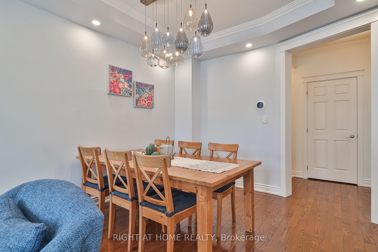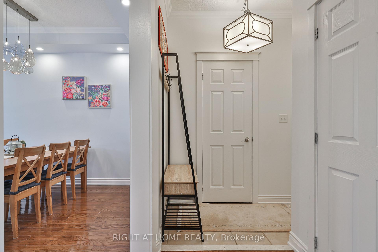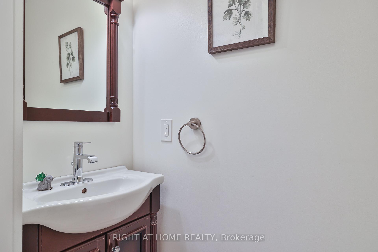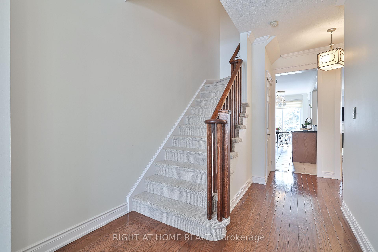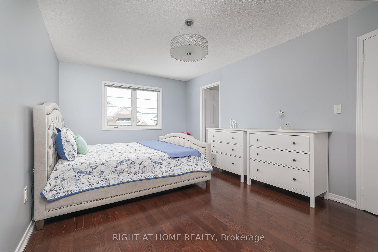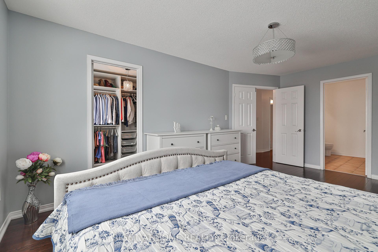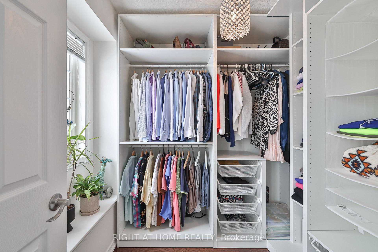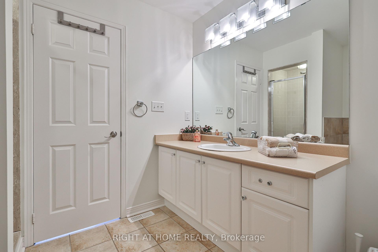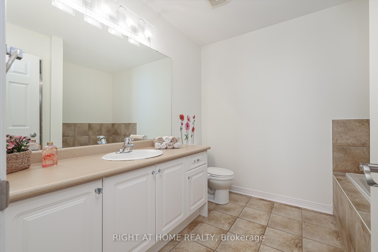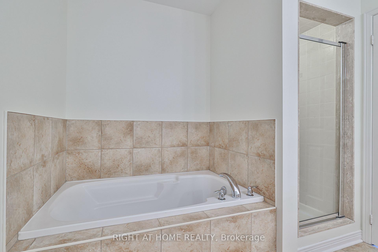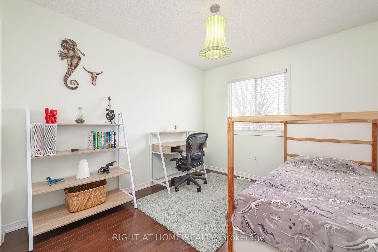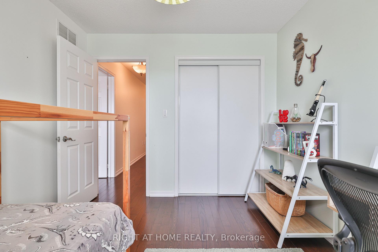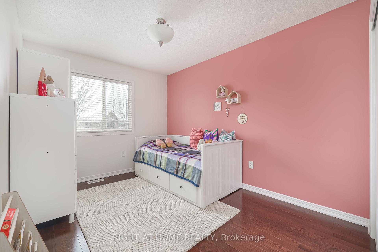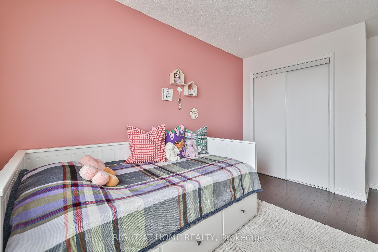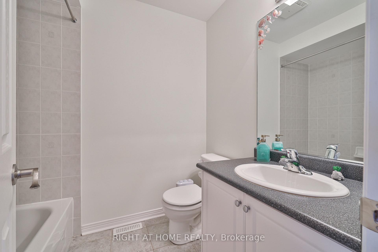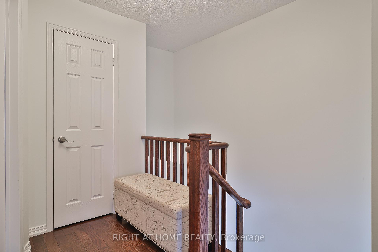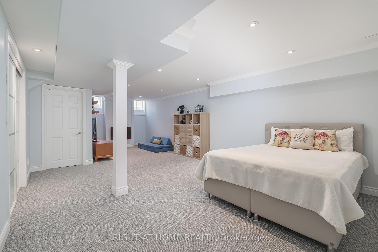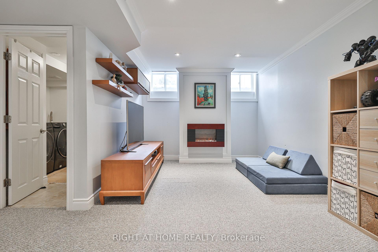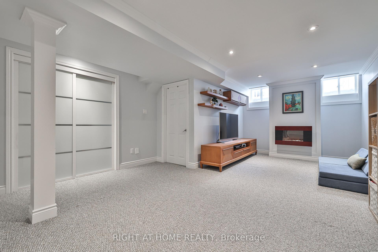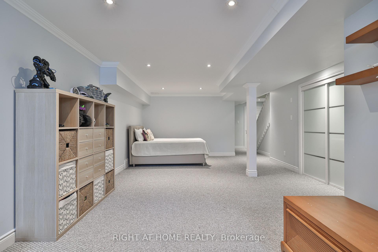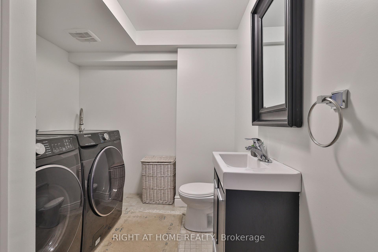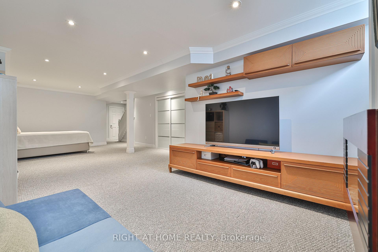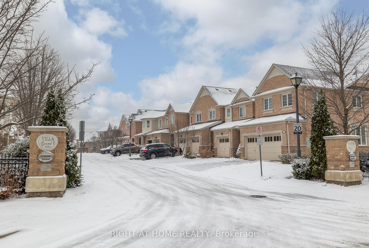$3,600
Available - For Rent
Listing ID: W11899274
4241 Sarazen Dr , Unit 35, Burlington, L7M 5B7, Ontario
| Welcome to this executive 3-bedroom, 4-bathroom townhome in the desirable Millcroft golf course community and Charles Beaudoin school catchment. This beautifully renovated home features gleaming hardwood floors, pot lights, and a cozy gas fireplace. The high-end kitchen boasts granite countertops, a mosaic glass tile backsplash, premium stainless steel appliances, and a large island, flowing into the living room with views of the private, fenced backyard and deck. The home radiates vibrant energy, with tall ceilings, an expansive open living area, and large windows that capture serene views of nature. Upstairs, the master retreat includes a walk-in closet and a very spacious 4-piece en suite bathroom. Two additional bedrooms and a second full bathroom complete the upper level. The finished lower level offers a generous recreation room and a full bathroom. |
| Extras: Smart Thermostat/Home System controlling front and backyard lighting, refrigerator, washer, and dryer. |
| Price | $3,600 |
| DOM | 0 |
| Payment Frequency: | Monthly |
| Payment Method: | Cheque |
| Rental Application Required: | Y |
| Deposit Required: | Y |
| Credit Check: | Y |
| Employment Letter | Y |
| Lease Agreement | Y |
| References Required: | Y |
| Occupancy by: | Owner |
| Address: | 4241 Sarazen Dr , Unit 35, Burlington, L7M 5B7, Ontario |
| Apt/Unit: | 35 |
| Lot Size: | 19.65 x 118.00 (Feet) |
| Directions/Cross Streets: | Dundas/Millcroft Park/Sarazen |
| Rooms: | 6 |
| Rooms +: | 1 |
| Bedrooms: | 3 |
| Bedrooms +: | |
| Kitchens: | 1 |
| Family Room: | N |
| Basement: | Finished |
| Furnished: | Part |
| Approximatly Age: | 16-30 |
| Property Type: | Att/Row/Twnhouse |
| Style: | 2-Storey |
| Exterior: | Brick |
| Garage Type: | Attached |
| (Parking/)Drive: | Private |
| Drive Parking Spaces: | 1 |
| Pool: | None |
| Private Entrance: | Y |
| Approximatly Age: | 16-30 |
| Approximatly Square Footage: | 1500-2000 |
| Common Elements Included: | Y |
| Parking Included: | Y |
| Fireplace/Stove: | Y |
| Heat Source: | Gas |
| Heat Type: | Forced Air |
| Central Air Conditioning: | Central Air |
| Sewers: | Sewers |
| Water: | Municipal |
| Although the information displayed is believed to be accurate, no warranties or representations are made of any kind. |
| RIGHT AT HOME REALTY |
|
|

Antonella Monte
Broker
Dir:
647-282-4848
Bus:
647-282-4848
| Book Showing | Email a Friend |
Jump To:
At a Glance:
| Type: | Freehold - Att/Row/Twnhouse |
| Area: | Halton |
| Municipality: | Burlington |
| Neighbourhood: | Rose |
| Style: | 2-Storey |
| Lot Size: | 19.65 x 118.00(Feet) |
| Approximate Age: | 16-30 |
| Beds: | 3 |
| Baths: | 4 |
| Fireplace: | Y |
| Pool: | None |
Locatin Map:
