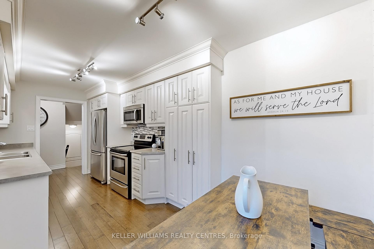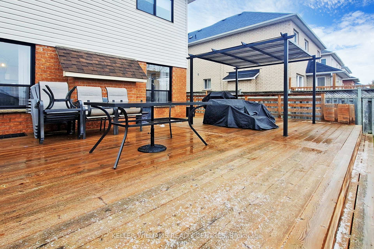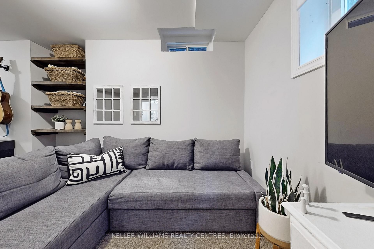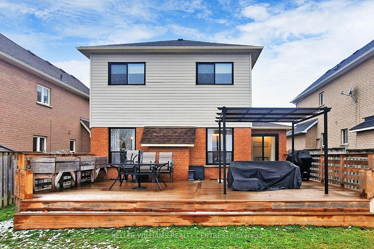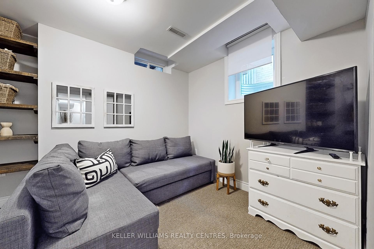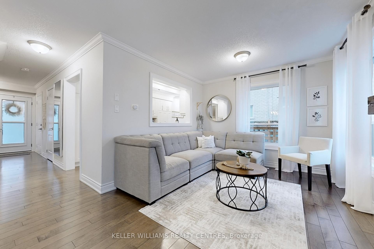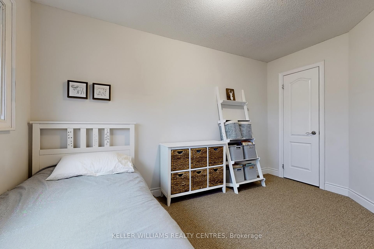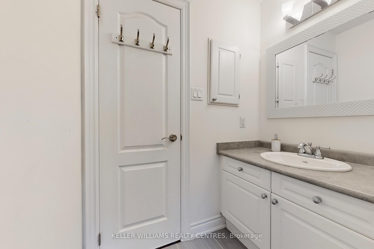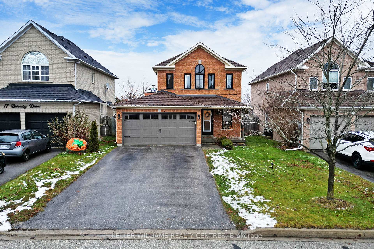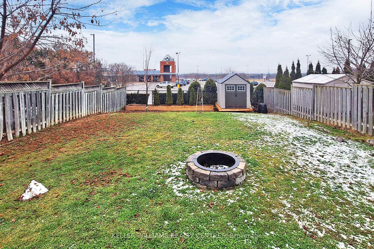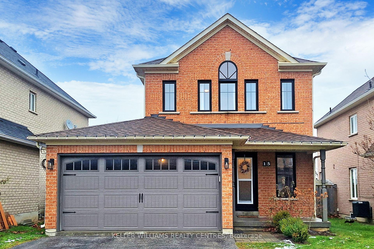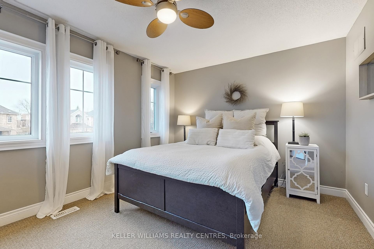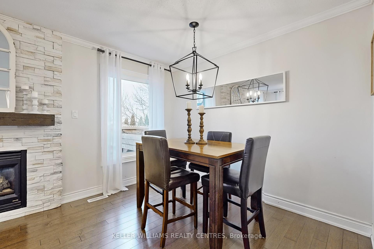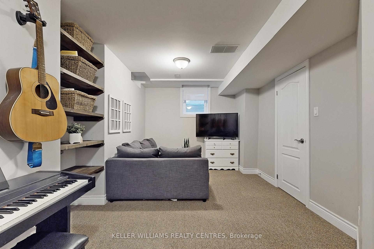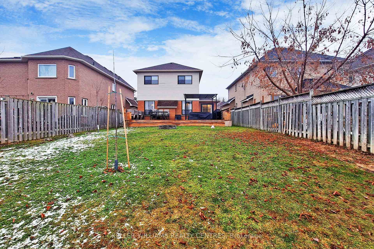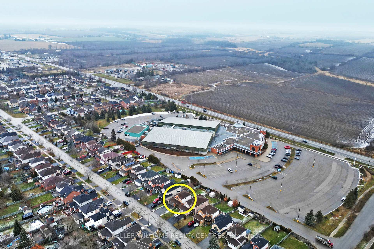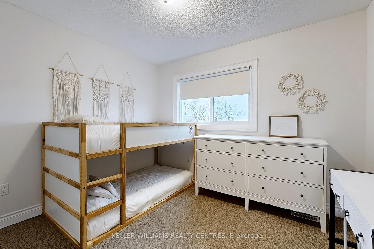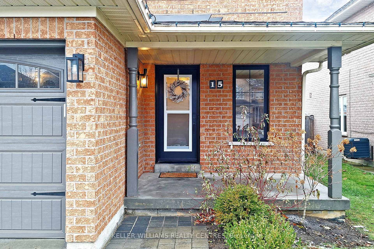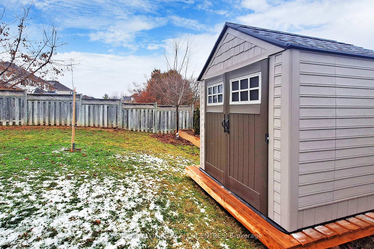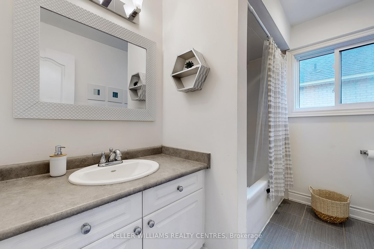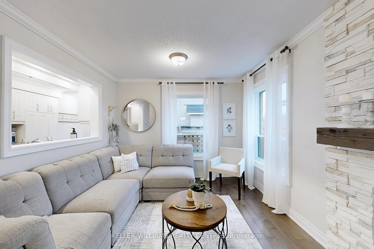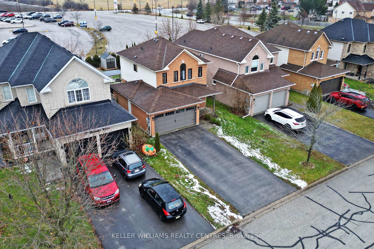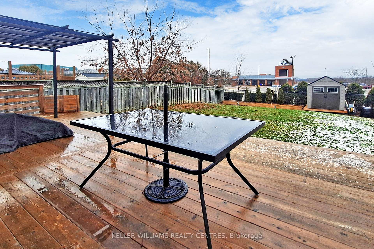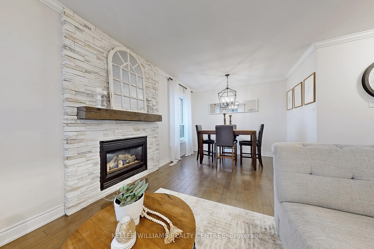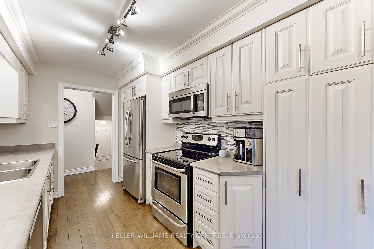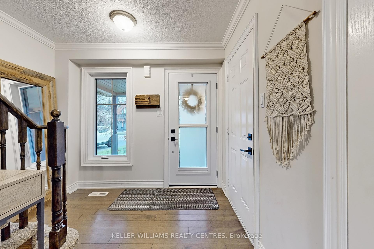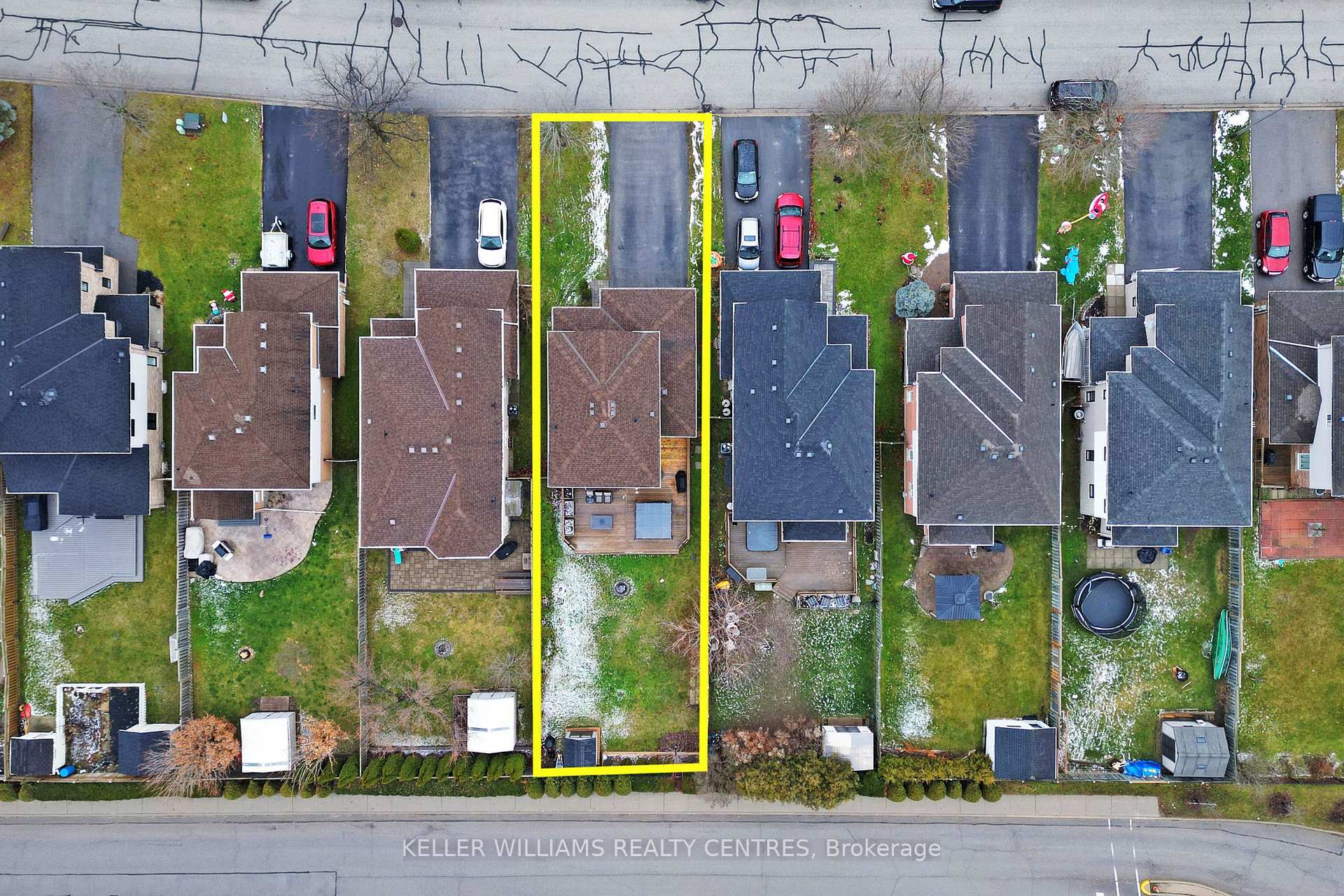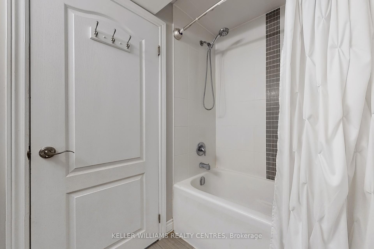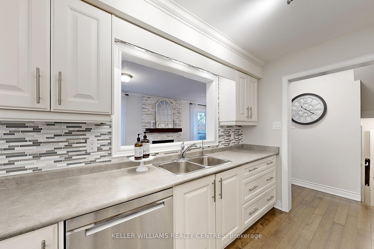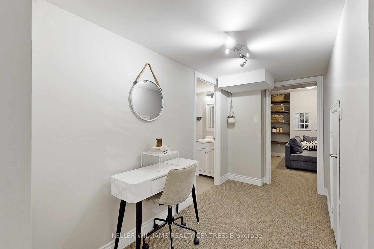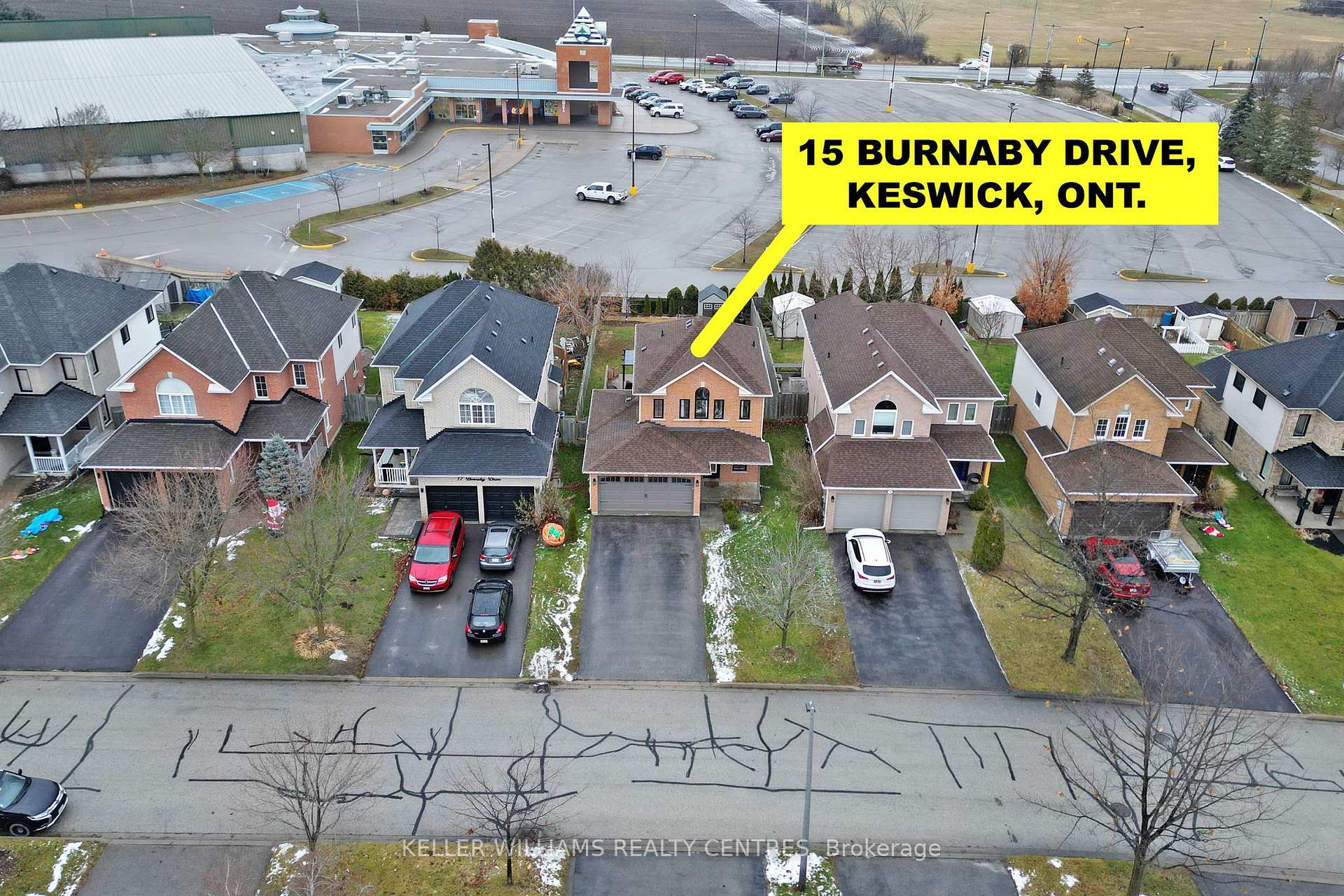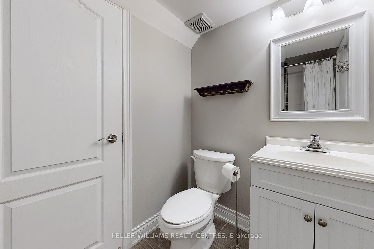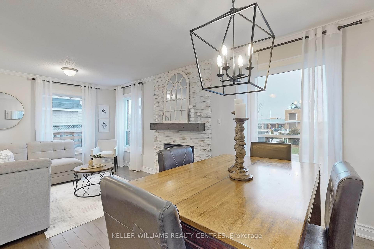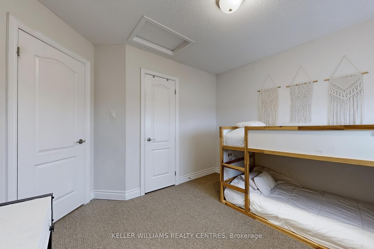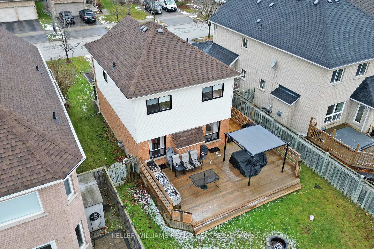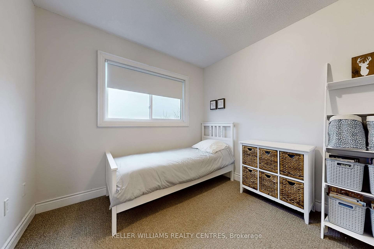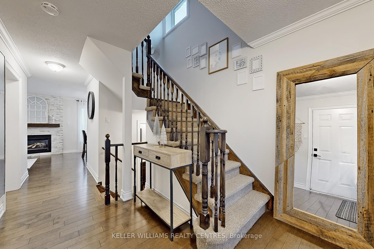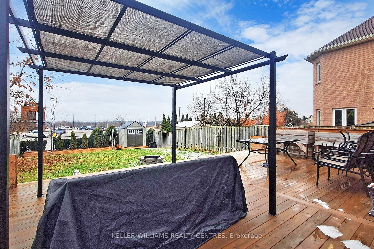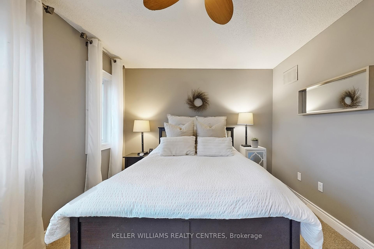$845,000
Available - For Sale
Listing ID: N11895010
15 Burnaby Dr , Georgina, L4P 3Z1, Ontario
| Immaculate 3+1 bedroom 3 bath move-in ready home in a sought-after neighborhood; close to schools, the Georgina Ice Palace, places of worship, 404 Highway, and popular amenities. Offering the perfect blend of comfort and modern living, ideal for every age and stage. The main level features a combined living and dining area, just off the kitchen, with large windows and a beautiful fireplace as the focal point, creating a space that is warm and inviting. With sliding doors (2024) off the kitchen to the expansive deck (2018), it provides opportunity to entertain or enjoy quiet moments. Along with 3 spacious bedrooms on the top floor, the 1+ bedroom in the basement is a versatile space, perfect as a home office, guest room, or playroom, offering additional flexibility to suit your needs. This home comes with brand-new (2024) windows, patio door, front door, and egress windows in the basement, complementing the elegance, functionality, and comfort this home provides. |
| Price | $845,000 |
| Taxes: | $4521.00 |
| Address: | 15 Burnaby Dr , Georgina, L4P 3Z1, Ontario |
| Lot Size: | 39.37 x 132.75 (Feet) |
| Directions/Cross Streets: | Woodbine Ave. and Wexford Dr. |
| Rooms: | 8 |
| Rooms +: | 3 |
| Bedrooms: | 3 |
| Bedrooms +: | 1 |
| Kitchens: | 1 |
| Family Room: | N |
| Basement: | Finished, Full |
| Approximatly Age: | 16-30 |
| Property Type: | Detached |
| Style: | 2-Storey |
| Exterior: | Alum Siding, Brick |
| Garage Type: | Attached |
| (Parking/)Drive: | Pvt Double |
| Drive Parking Spaces: | 4 |
| Pool: | None |
| Other Structures: | Garden Shed |
| Approximatly Age: | 16-30 |
| Approximatly Square Footage: | 1100-1500 |
| Property Features: | Fenced Yard, Library, Park, Rec Centre, School |
| Fireplace/Stove: | Y |
| Heat Source: | Gas |
| Heat Type: | Forced Air |
| Central Air Conditioning: | Central Air |
| Laundry Level: | Lower |
| Sewers: | Sewers |
| Water: | Municipal |
$
%
Years
This calculator is for demonstration purposes only. Always consult a professional
financial advisor before making personal financial decisions.
| Although the information displayed is believed to be accurate, no warranties or representations are made of any kind. |
| KELLER WILLIAMS REALTY CENTRES |
|
|

Antonella Monte
Broker
Dir:
647-282-4848
Bus:
647-282-4848
| Virtual Tour | Book Showing | Email a Friend |
Jump To:
At a Glance:
| Type: | Freehold - Detached |
| Area: | York |
| Municipality: | Georgina |
| Neighbourhood: | Keswick North |
| Style: | 2-Storey |
| Lot Size: | 39.37 x 132.75(Feet) |
| Approximate Age: | 16-30 |
| Tax: | $4,521 |
| Beds: | 3+1 |
| Baths: | 3 |
| Fireplace: | Y |
| Pool: | None |
Locatin Map:
Payment Calculator:
