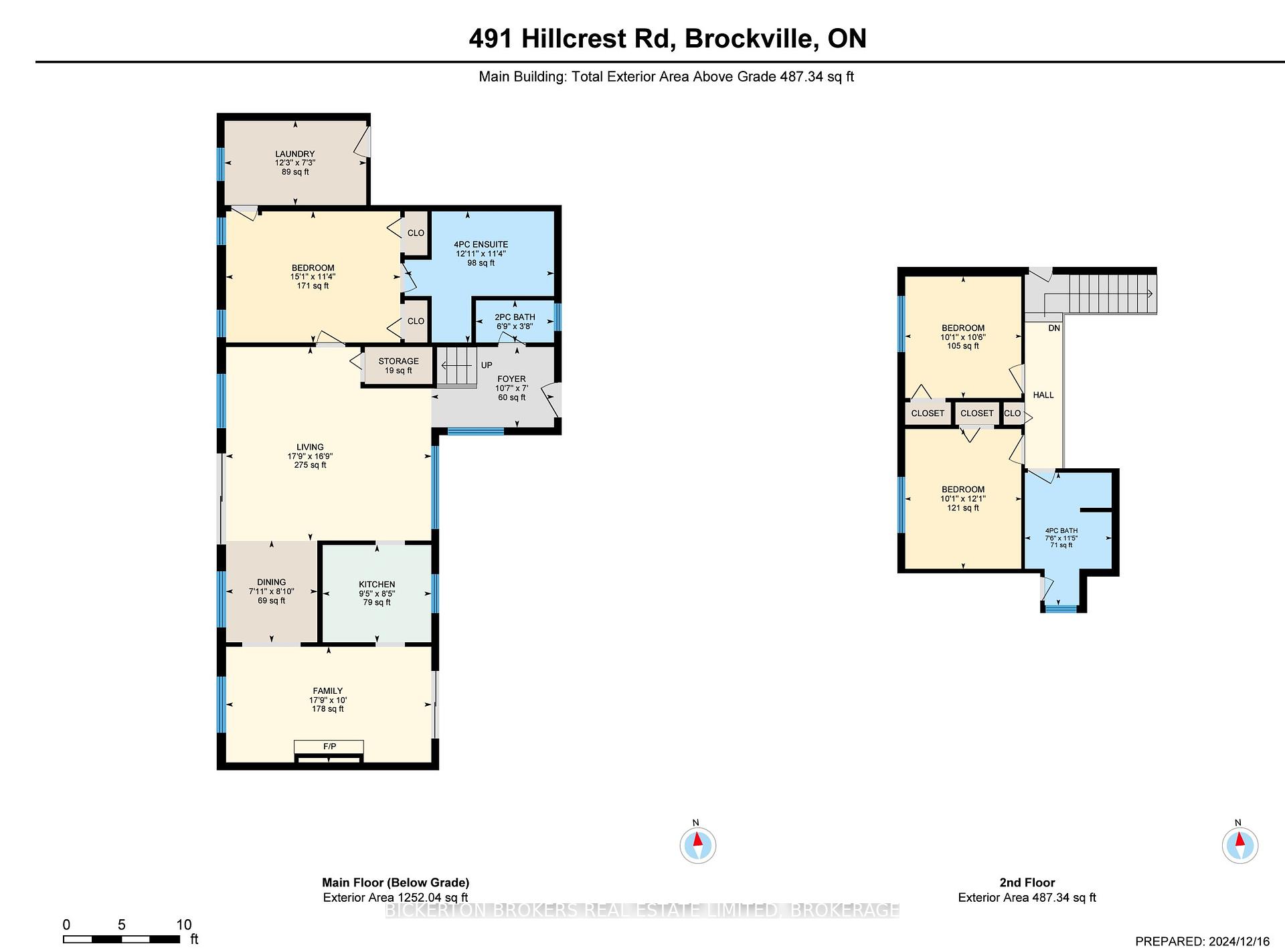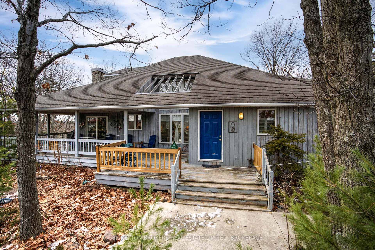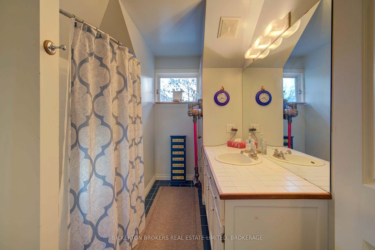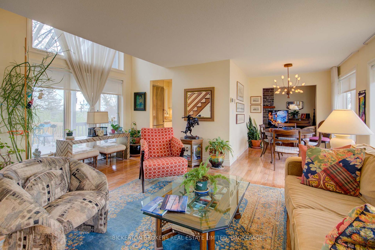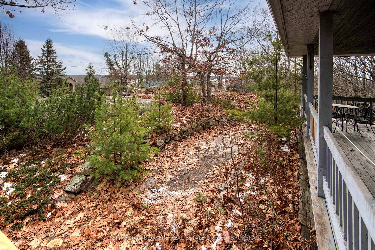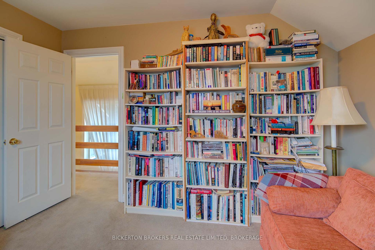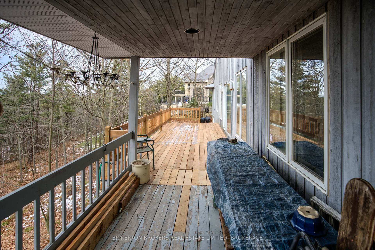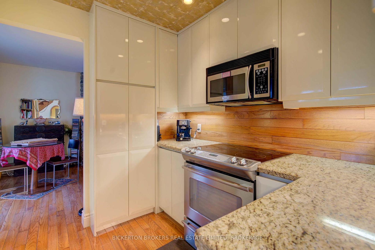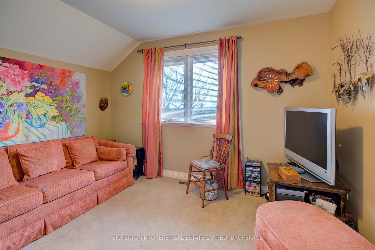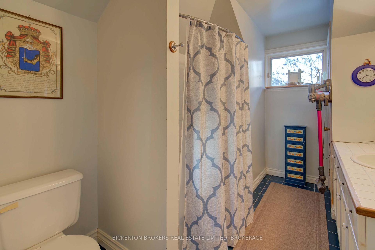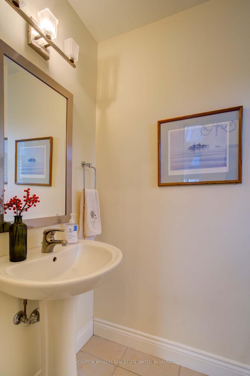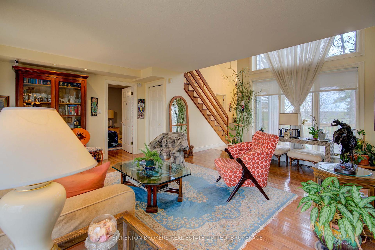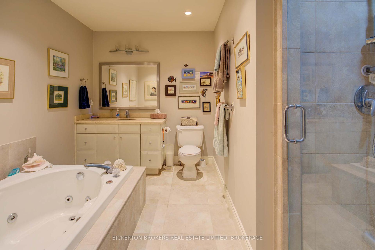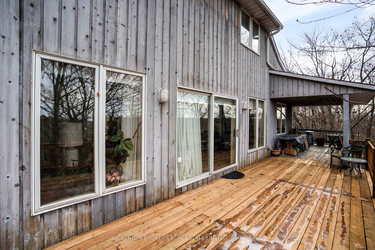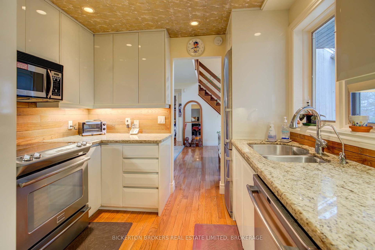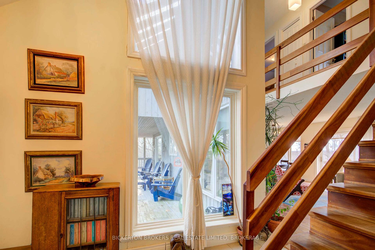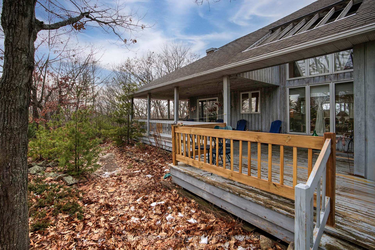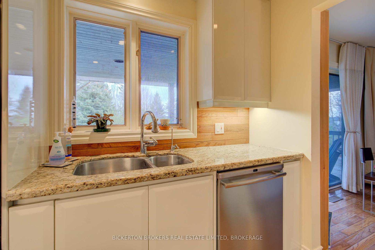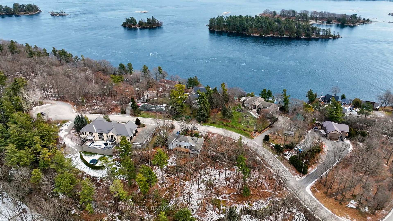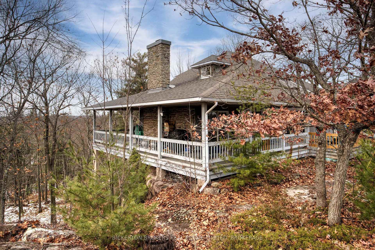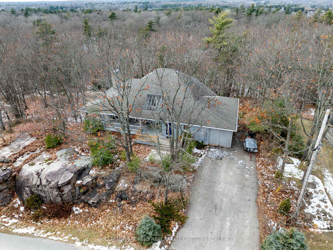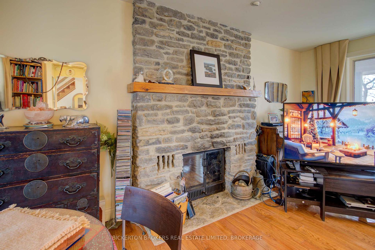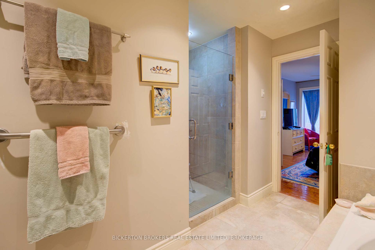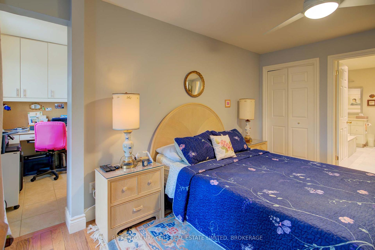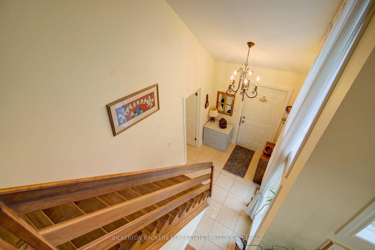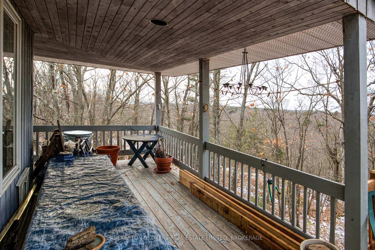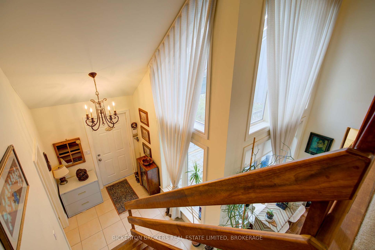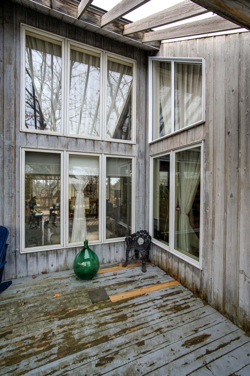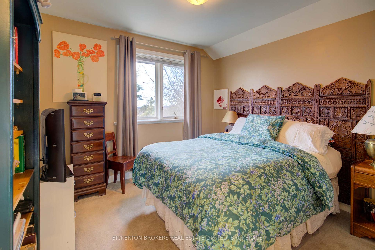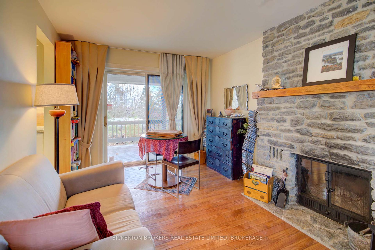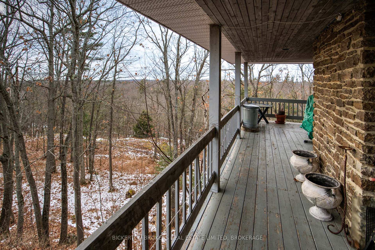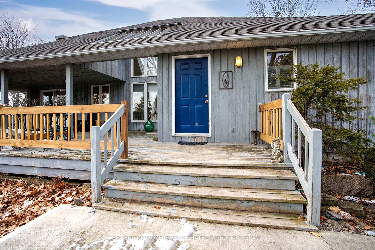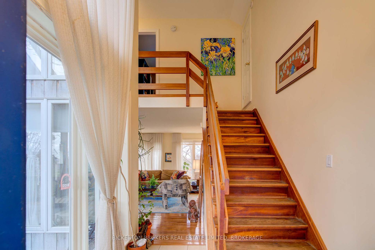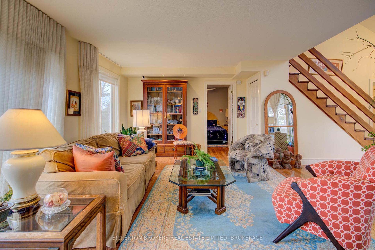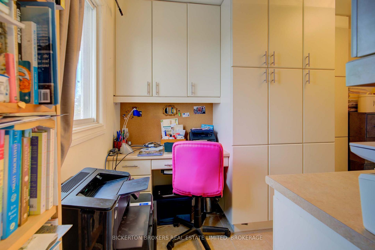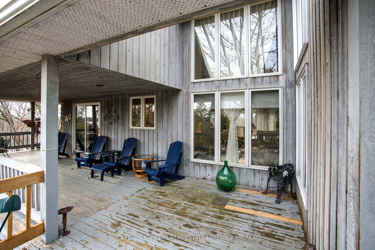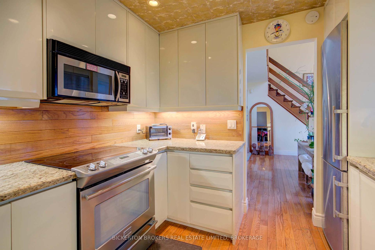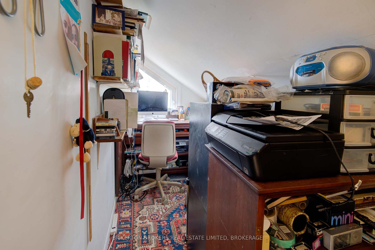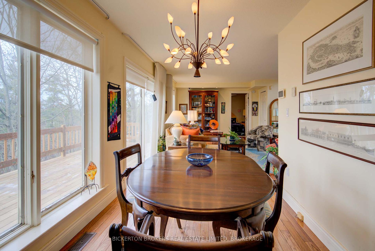$635,803
Available - For Sale
Listing ID: X11897418
491 Hillcrest Rd , Elizabethtown-Kitley, K6V 7C3, Ontario
| Sunrises and Sunsets await! Welcome to your own private oasis just 5 minutes west of Brockville, Ontario! This stunning home boasts a unique hilltop setting with partial St. Lawrence River views that will take your breath away. With 3 bedrooms, including a wonderful, main level, primary suite and 2.5 baths, this estate-style lot offers plenty of space for you to create your dream living environment. Has huge covered and open decks and is surrounded by nature on all sides. Enjoy your morning coffee on the spacious deck overlooking the lush greenery and valley to the West. Don't miss out on this rare opportunity to own this great home is prestigious area. Extras include wonderful, stone fireplace, hardwood floors, vaulted ceilings, lots of natural light, 2 storage areas on 2nd level (very small office there) and desk and lots of pantry cupboards in main level laundry, carport, paved drive. Schedule a showing today and discover the magic of this hidden gem before it's gone! |
| Price | $635,803 |
| Taxes: | $4183.26 |
| Assessment: | $337000 |
| Assessment Year: | 2023 |
| Address: | 491 Hillcrest Rd , Elizabethtown-Kitley, K6V 7C3, Ontario |
| Lot Size: | 372.00 x 227.00 (Feet) |
| Acreage: | .50-1.99 |
| Directions/Cross Streets: | County Road 2 West of Brockville - across from Maplewood Drive - between Fernbank Road and Old Lily |
| Rooms: | 8 |
| Rooms +: | 3 |
| Bedrooms: | 1 |
| Bedrooms +: | 2 |
| Kitchens: | 1 |
| Family Room: | Y |
| Basement: | Crawl Space |
| Approximatly Age: | 31-50 |
| Property Type: | Rural Resid |
| Style: | 2-Storey |
| Exterior: | Wood |
| Garage Type: | Carport |
| (Parking/)Drive: | Front Yard |
| Drive Parking Spaces: | 5 |
| Pool: | None |
| Approximatly Age: | 31-50 |
| Approximatly Square Footage: | 1500-2000 |
| Property Features: | Cul De Sac, Grnbelt/Conserv, Sloping, Wooded/Treed |
| Fireplace/Stove: | Y |
| Heat Source: | Electric |
| Heat Type: | Forced Air |
| Central Air Conditioning: | Central Air |
| Central Vac: | N |
| Laundry Level: | Main |
| Elevator Lift: | N |
| Sewers: | Septic |
| Water: | Well |
| Water Supply Types: | Drilled Well |
| Utilities-Cable: | A |
| Utilities-Hydro: | Y |
| Utilities-Gas: | A |
| Utilities-Telephone: | Y |
$
%
Years
This calculator is for demonstration purposes only. Always consult a professional
financial advisor before making personal financial decisions.
| Although the information displayed is believed to be accurate, no warranties or representations are made of any kind. |
| BICKERTON BROKERS REAL ESTATE LIMITED, BROKERAGE |
|
|

Antonella Monte
Broker
Dir:
647-282-4848
Bus:
647-282-4848
| Virtual Tour | Book Showing | Email a Friend |
Jump To:
At a Glance:
| Type: | Freehold - Rural Resid |
| Area: | Leeds & Grenville |
| Municipality: | Elizabethtown-Kitley |
| Neighbourhood: | 811 - Elizabethtown Kitley (Old Kitley) Twp |
| Style: | 2-Storey |
| Lot Size: | 372.00 x 227.00(Feet) |
| Approximate Age: | 31-50 |
| Tax: | $4,183.26 |
| Beds: | 1+2 |
| Baths: | 3 |
| Fireplace: | Y |
| Pool: | None |
Locatin Map:
Payment Calculator:
