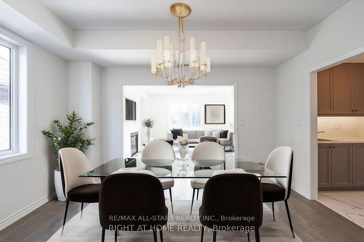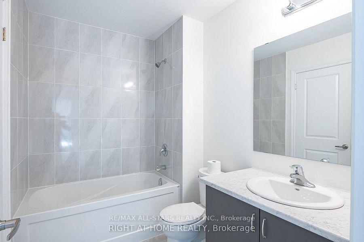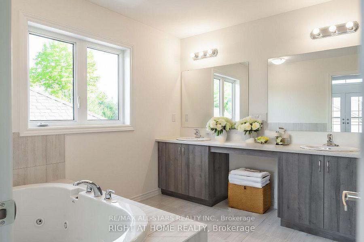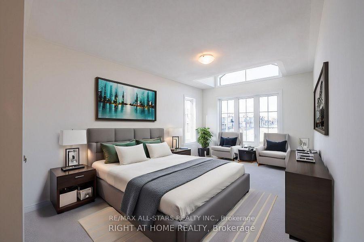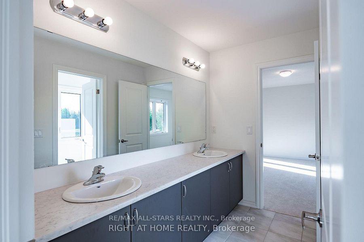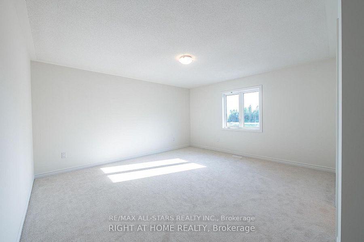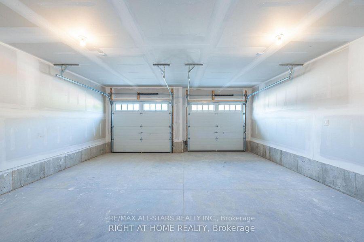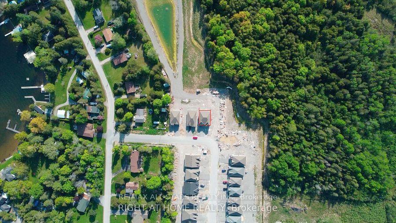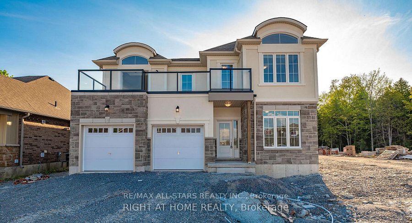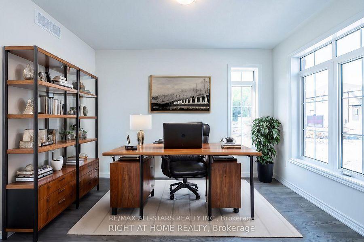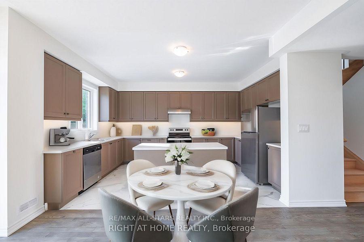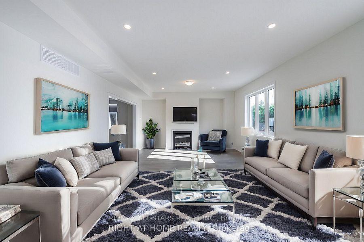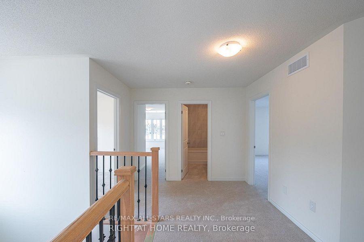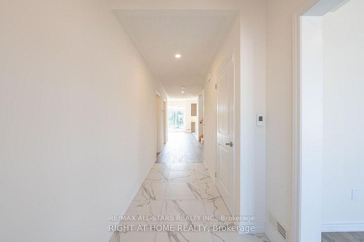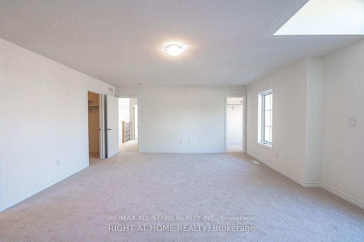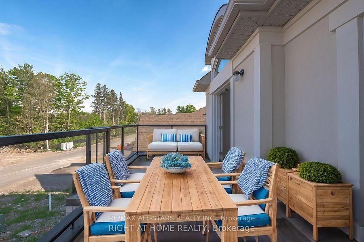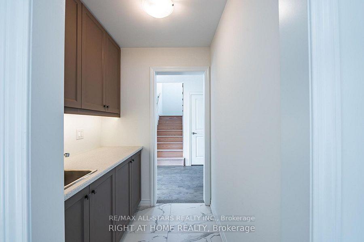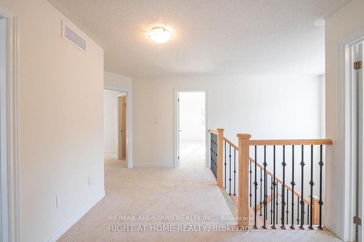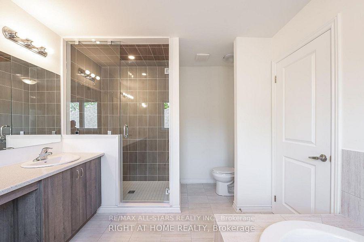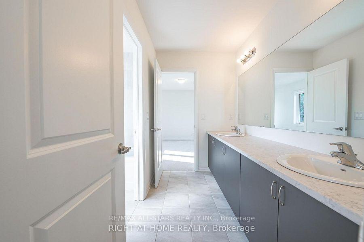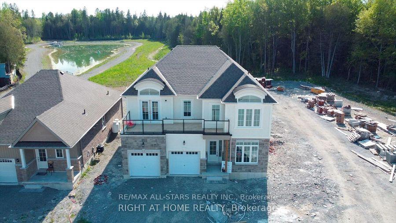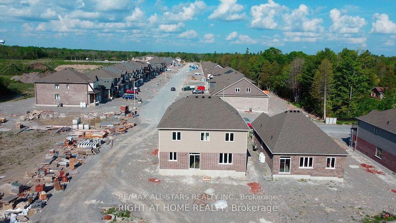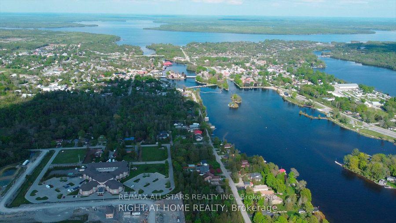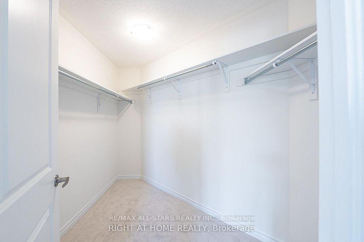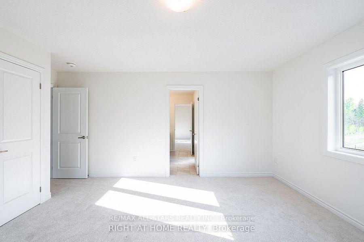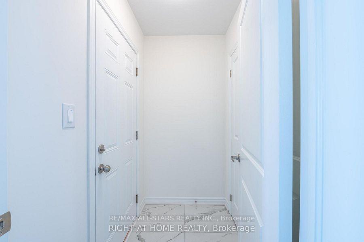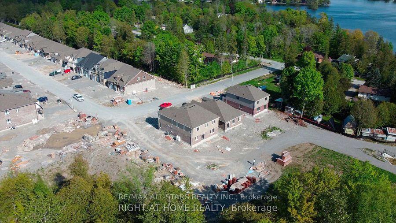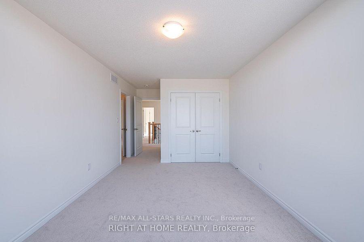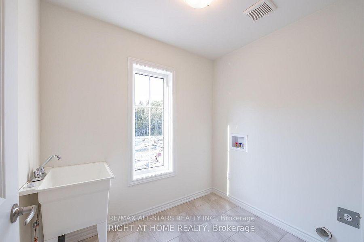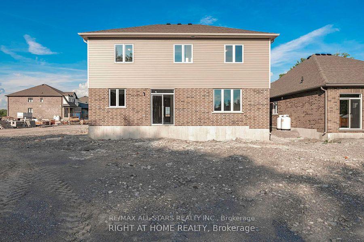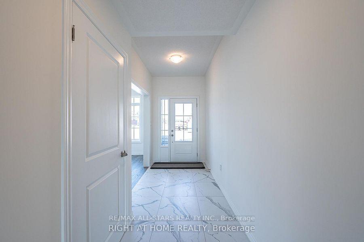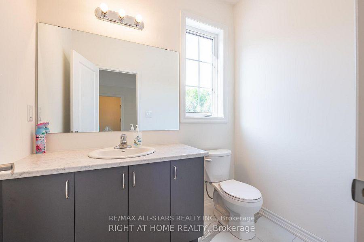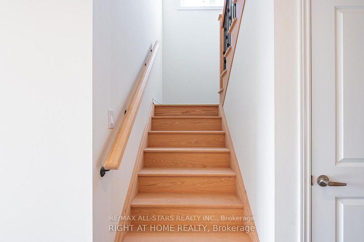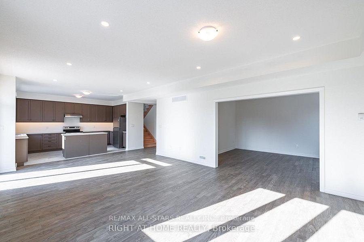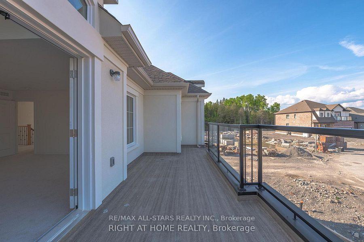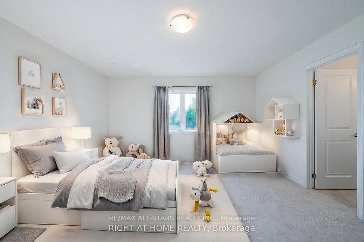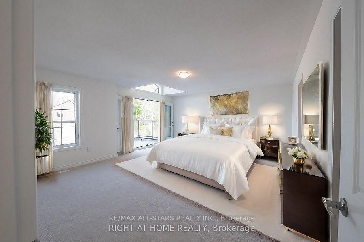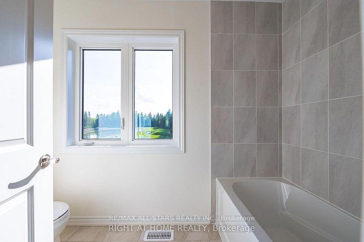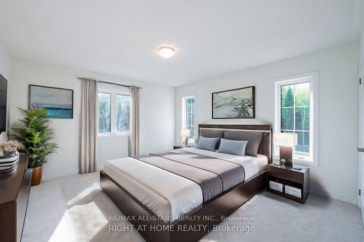$3,200
Available - For Rent
Listing ID: X11898064
13 Spruceside Dr , Kawartha Lakes, K0M 1A0, Ontario
| Welcome to 13 Spruceside Drive! Nestled on a serene corner lot, this brand new never-lived-in 4 bed, 4 bath masterpiece is an entertainer's dream with a backyard oasis backing onto a serene pond. Impress guests with elegant touches like a striking modern front elevation, soring 9' ceilings, pot lights and cozy gas fireplace setting the stage for unforgettable gatherings. Elevate the culinary show for your guests in the gourmet kitchen with stainless steel appliances and a convenient servery with sink and cabinetry that leads into the dining room. Unwind in the lavish Primary Bedroom, your personal sanctuary featuring a sumptuous 6-piece en-suite, his and hers closets and a private full-width glass balcony--the prefect spot for morning coffees or those idyllic evenings. Work from home in style or create a cozy retreat in the office/den. Experience warmth and sophistication with heated tile flooring on the main floor, engineered hardwood flooring throughout, and a natural oak staircase. A/C and 200 amp service included. Exterior sodding, grading, and driveway base coat to be completed by the builder leaving you free to simply move in and start living the life of your dreams. This is more than just a home; it's a lifestyle of luxury, comfort and serenity. Don't miss your chance to make it yours today! |
| Price | $3,200 |
| Address: | 13 Spruceside Dr , Kawartha Lakes, K0M 1A0, Ontario |
| Lot Size: | 46.16 x 99.99 (Feet) |
| Acreage: | < .50 |
| Directions/Cross Streets: | Front St W |
| Rooms: | 7 |
| Bedrooms: | 4 |
| Bedrooms +: | |
| Kitchens: | 1 |
| Family Room: | Y |
| Basement: | None |
| Furnished: | N |
| Approximatly Age: | New |
| Property Type: | Detached |
| Style: | 2-Storey |
| Exterior: | Stone, Stucco/Plaster |
| Garage Type: | Attached |
| (Parking/)Drive: | Pvt Double |
| Drive Parking Spaces: | 2 |
| Pool: | None |
| Private Entrance: | Y |
| Approximatly Age: | New |
| Approximatly Square Footage: | 3000-3500 |
| Property Features: | Beach, Golf, Library, Place Of Worship, Rec Centre, School |
| Parking Included: | Y |
| Fireplace/Stove: | Y |
| Heat Source: | Propane |
| Heat Type: | Forced Air |
| Central Air Conditioning: | Central Air |
| Laundry Level: | Upper |
| Sewers: | Sewers |
| Water: | Municipal |
| Although the information displayed is believed to be accurate, no warranties or representations are made of any kind. |
| RE/MAX ALL-STARS REALTY INC. |
|
|

Antonella Monte
Broker
Dir:
647-282-4848
Bus:
647-282-4848
| Book Showing | Email a Friend |
Jump To:
At a Glance:
| Type: | Freehold - Detached |
| Area: | Kawartha Lakes |
| Municipality: | Kawartha Lakes |
| Neighbourhood: | Bobcaygeon |
| Style: | 2-Storey |
| Lot Size: | 46.16 x 99.99(Feet) |
| Approximate Age: | New |
| Beds: | 4 |
| Baths: | 4 |
| Fireplace: | Y |
| Pool: | None |
Locatin Map:
