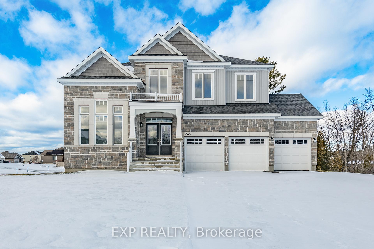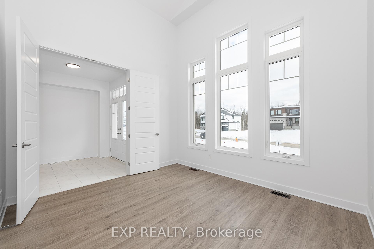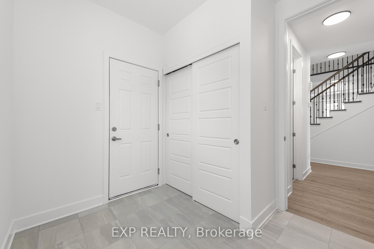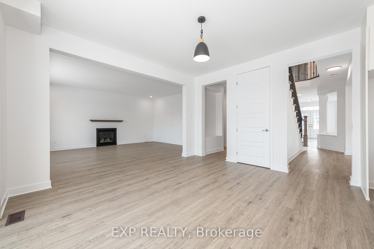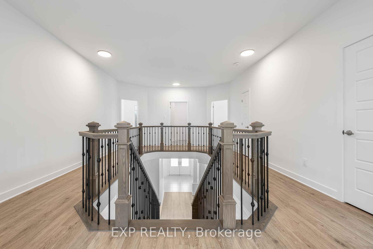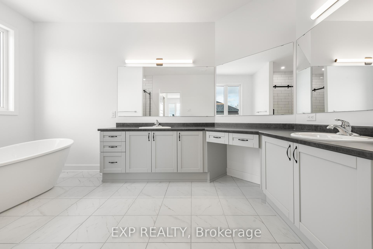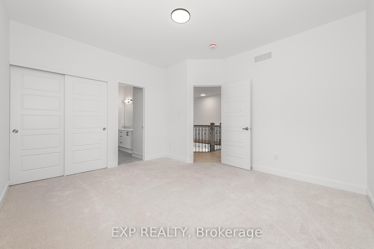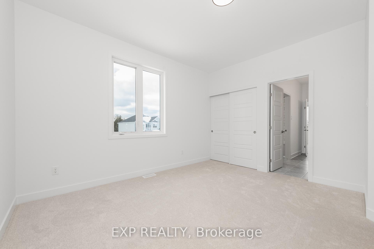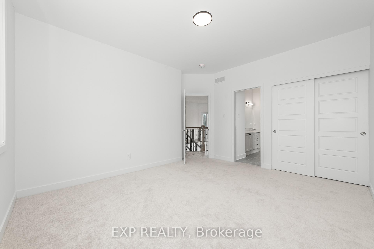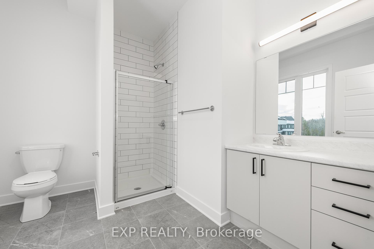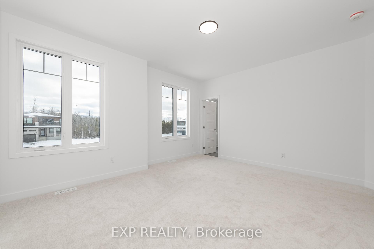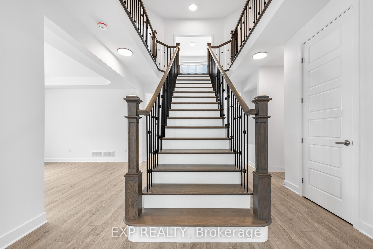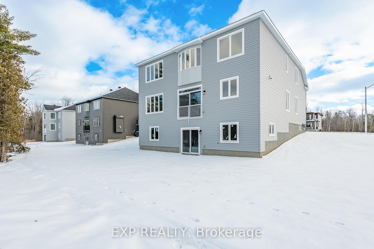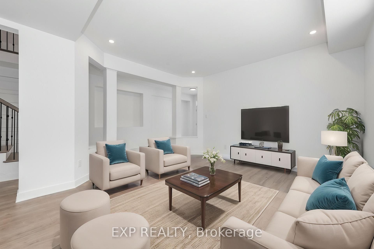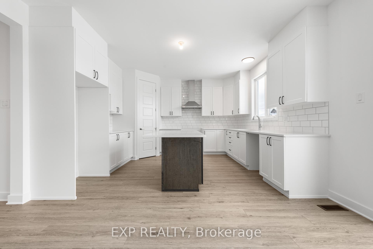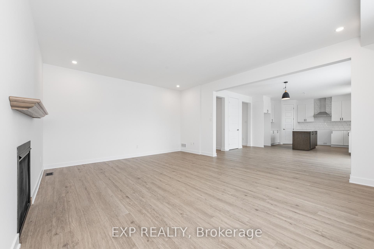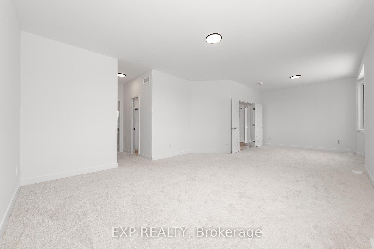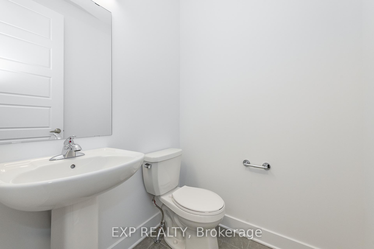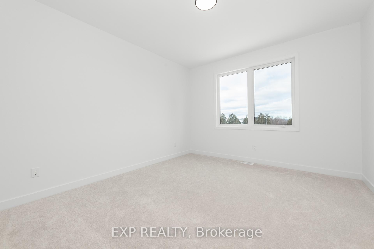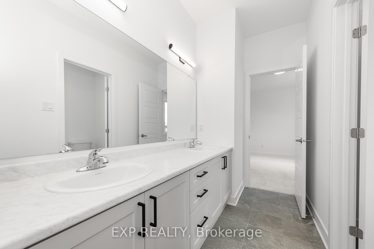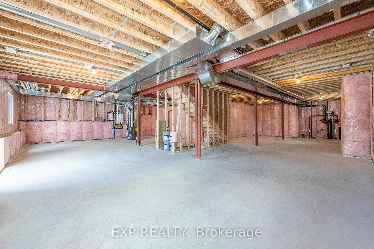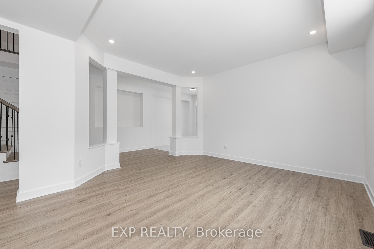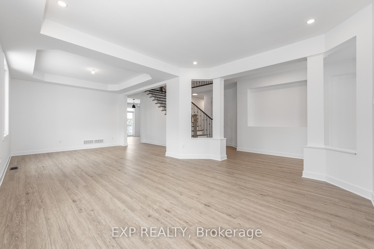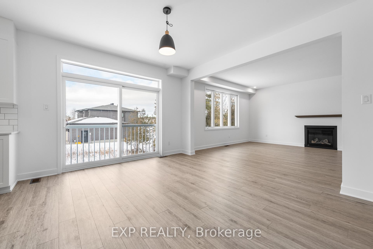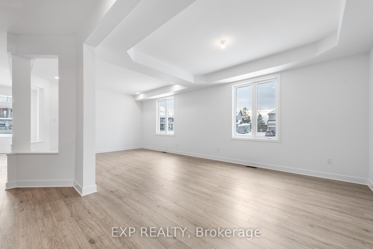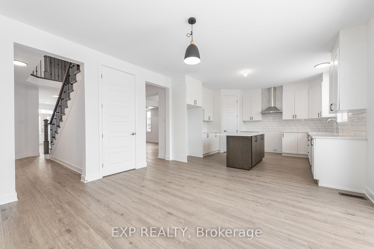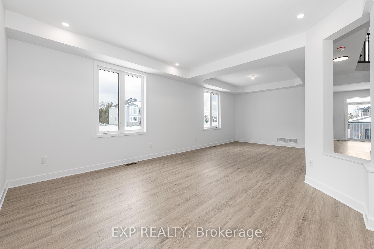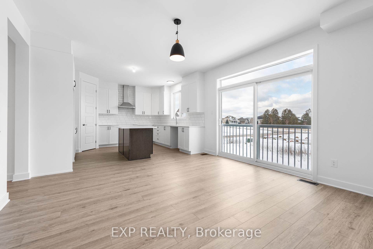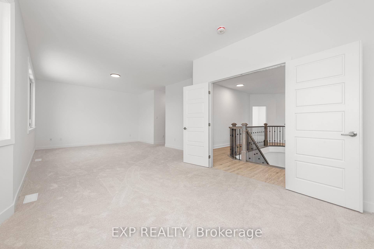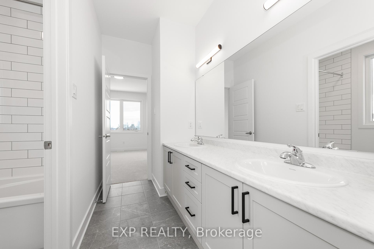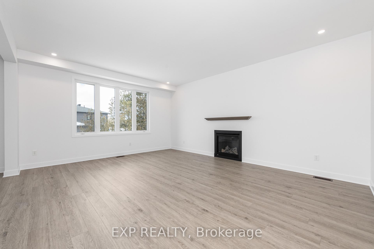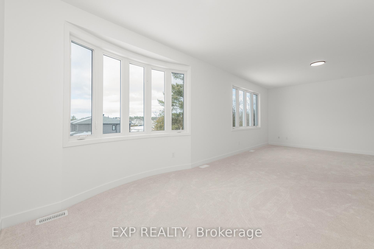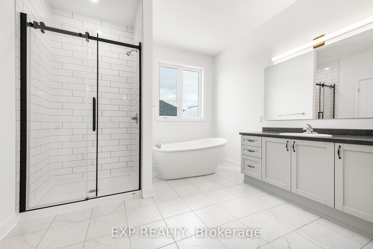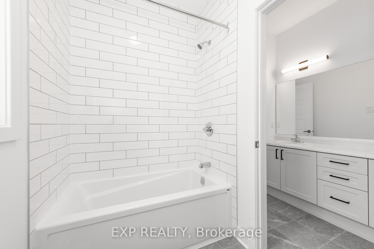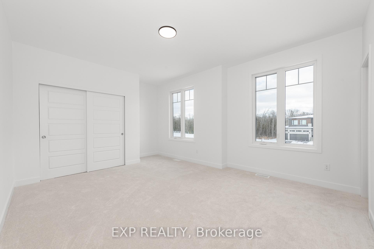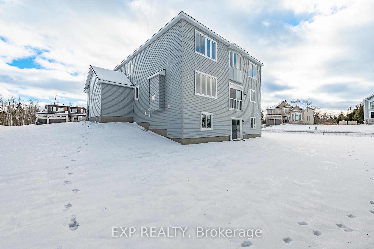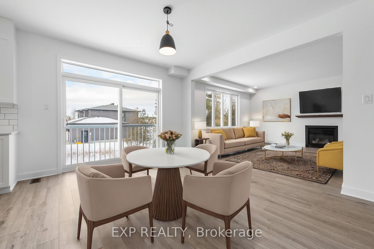$1,049,000
Available - For Sale
Listing ID: X11898256
349 Antler Crt , Mississippi Mills, K0A 1A0, Ontario
| Welcome to this stunning 4-bedroom, 4-bathroom home nestled in the sought-after White Tail Ridge neighbourhood in the historic town of Almonte. Built in 2024 and never lived in, this 3527 sqft residence boasts a spacious layout on a generous premium corner lot with a walk-out basement and no rear neighbours. The kitchen features elegant quartz countertops, while oak stairs lead to the upper level. Upstairs, you'll find a luxurious primary bedroom with a 5-piece ensuite, along with three additional bedrooms, one with an ensuite bath and the remaining two sharing a Jack and Jill bathroom. The house impresses with its 9-ft ceilings on all 3 floors (including basement), large windows, and a rough-in for a 3-piece bathroom. The sewage system utilizes a small bore sewer, with sewage flowing into a tank in the front yard before draining into the municipality's sewer system (SBS System). Don't miss out! *Some photos are virtually staged* |
| Price | $1,049,000 |
| Taxes: | $9466.00 |
| Assessment Year: | 2024 |
| Address: | 349 Antler Crt , Mississippi Mills, K0A 1A0, Ontario |
| Lot Size: | 86.24 x 189.16 (Feet) |
| Acreage: | < .50 |
| Directions/Cross Streets: | Antler & White tail Dr |
| Rooms: | 4 |
| Rooms +: | 0 |
| Bedrooms: | 4 |
| Bedrooms +: | 0 |
| Kitchens: | 1 |
| Kitchens +: | 0 |
| Family Room: | Y |
| Basement: | Unfinished, W/O |
| Approximatly Age: | New |
| Property Type: | Detached |
| Style: | 2-Storey |
| Exterior: | Brick Front |
| Garage Type: | Attached |
| (Parking/)Drive: | Front Yard |
| Drive Parking Spaces: | 8 |
| Pool: | None |
| Approximatly Age: | New |
| Approximatly Square Footage: | 3000-3500 |
| Property Features: | Beach, Campground, Hospital, Library, River/Stream, School Bus Route |
| Fireplace/Stove: | Y |
| Heat Source: | Gas |
| Heat Type: | Forced Air |
| Central Air Conditioning: | Central Air |
| Laundry Level: | Upper |
| Elevator Lift: | N |
| Sewers: | Septic |
| Water: | Municipal |
| Utilities-Cable: | A |
| Utilities-Hydro: | Y |
| Utilities-Gas: | Y |
| Utilities-Telephone: | Y |
$
%
Years
This calculator is for demonstration purposes only. Always consult a professional
financial advisor before making personal financial decisions.
| Although the information displayed is believed to be accurate, no warranties or representations are made of any kind. |
| EXP REALTY |
|
|

Antonella Monte
Broker
Dir:
647-282-4848
Bus:
647-282-4848
| Book Showing | Email a Friend |
Jump To:
At a Glance:
| Type: | Freehold - Detached |
| Area: | Lanark |
| Municipality: | Mississippi Mills |
| Neighbourhood: | 912 - Mississippi Mills (Ramsay) Twp |
| Style: | 2-Storey |
| Lot Size: | 86.24 x 189.16(Feet) |
| Approximate Age: | New |
| Tax: | $9,466 |
| Beds: | 4 |
| Baths: | 4 |
| Fireplace: | Y |
| Pool: | None |
Locatin Map:
Payment Calculator:
