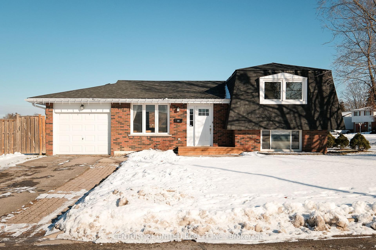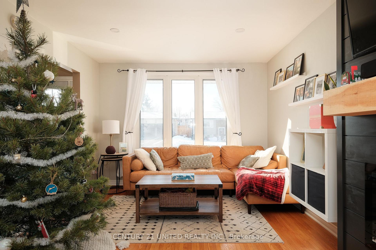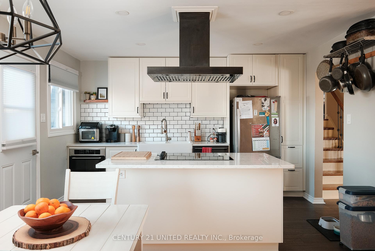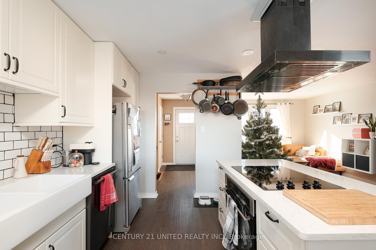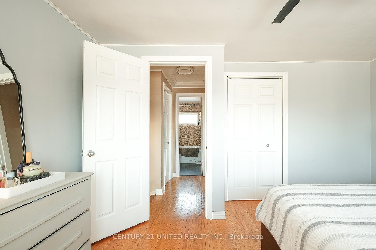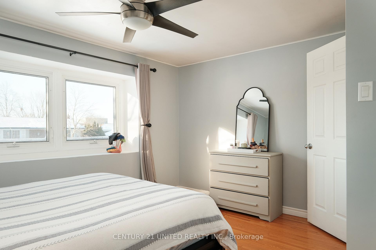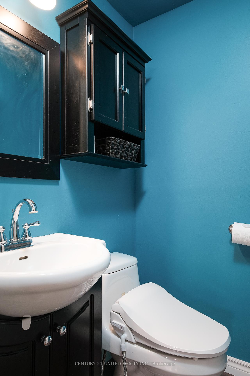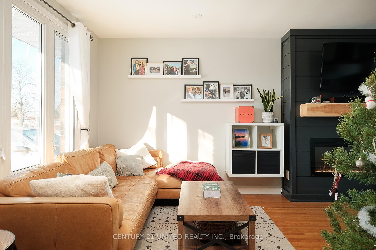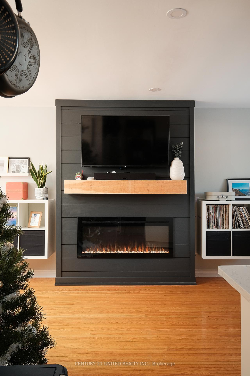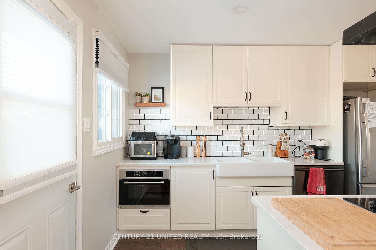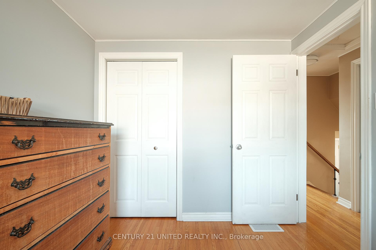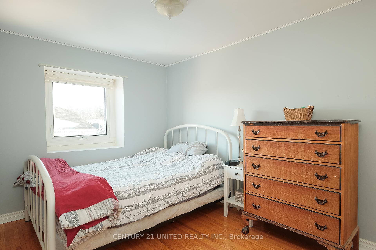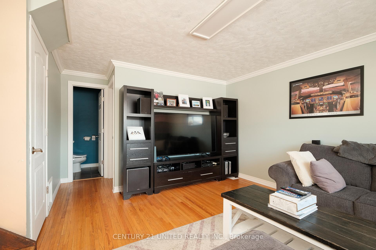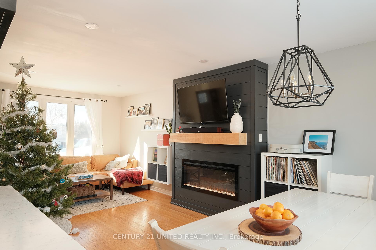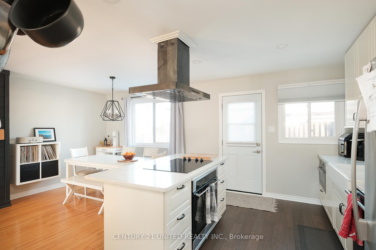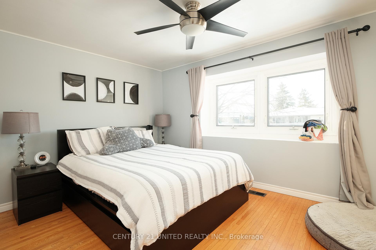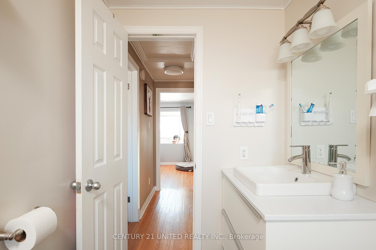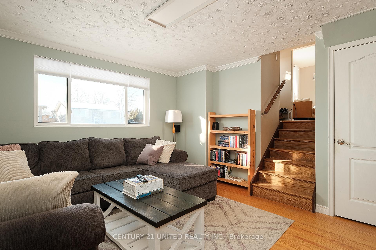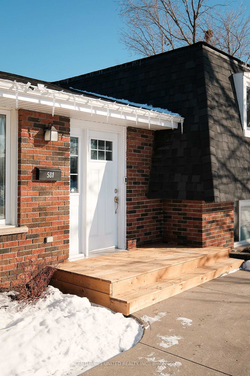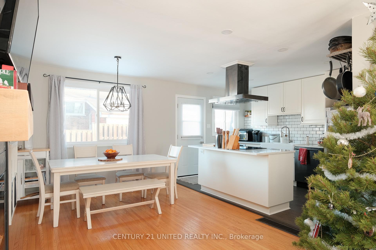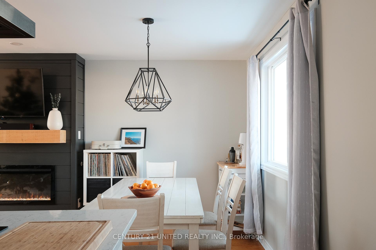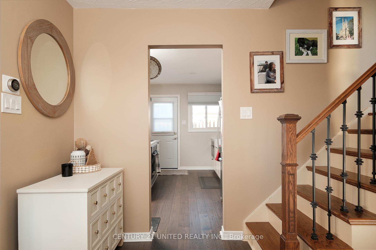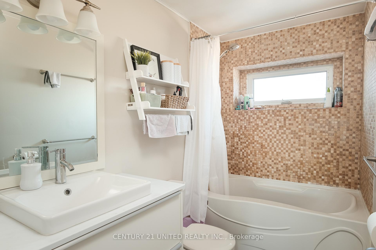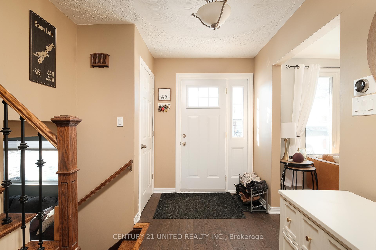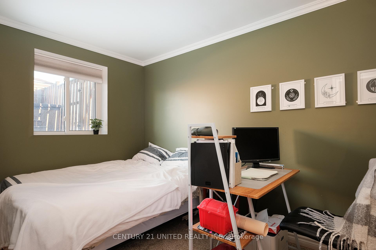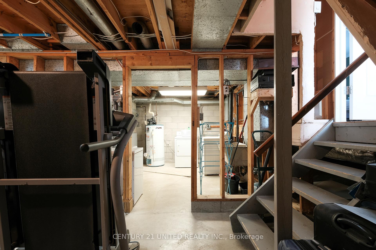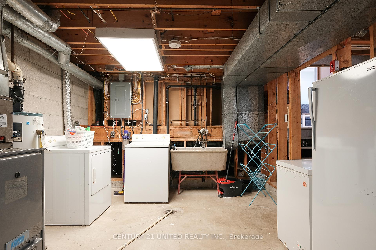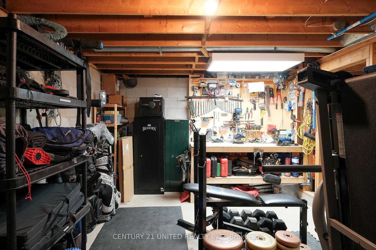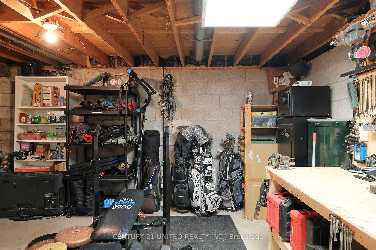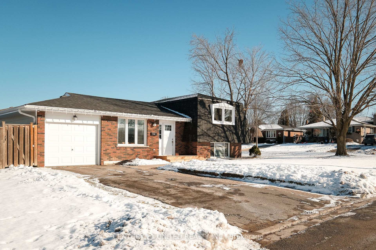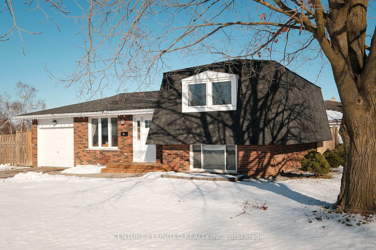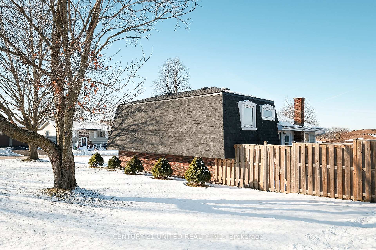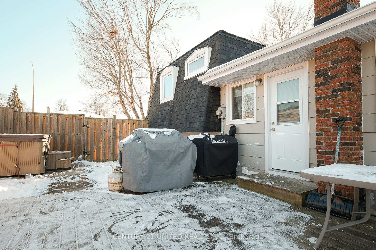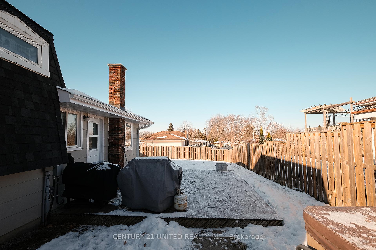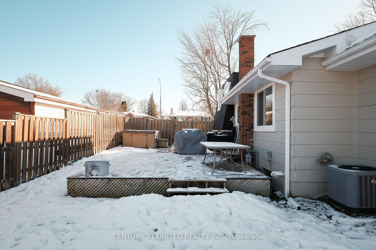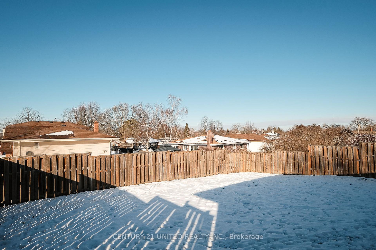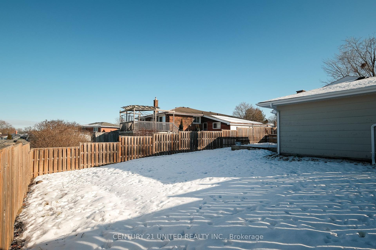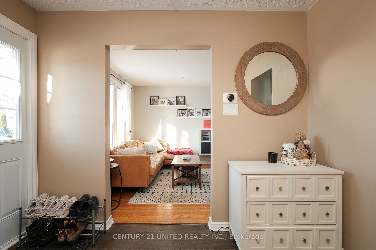$609,900
Available - For Sale
Listing ID: X11898259
581 Saugeen Cres , Peterborough, K9J 1J9, Ontario
| Beautifully finished 3 bedroom, 2 bathroom home in desirable and easily accessible location. This family home features a bright and spacious layout, charming modern finishes, and a list of recent updates and upgrades. The main floor offers a foyer entry, living room with electric fireplace and custom build out, custom kitchen (2020), and dining area with walkout to rear yard. The second level offers a large primary bedroom, second bedroom, and a full 4 pc bathroom. The lower level features a rec room, bedroom, 2 pc bathroom, and utility storage space. Property is landscaped and the attached single garage is an added bonus. Pride of ownership is clear in this well-maintained family home. Additional upgrade notes - New Soffit and Fascia 2024, Kitchen 2020, A/C 2018, Roof 2017, Main Level Rear Windows and Door 2022. |
| Extras: Single Garage Measurements in meters: 5.888 x 3.256 - Concrete Floor |
| Price | $609,900 |
| Taxes: | $3932.29 |
| Address: | 581 Saugeen Cres , Peterborough, K9J 1J9, Ontario |
| Lot Size: | 72.00 x 80.00 (Feet) |
| Acreage: | < .50 |
| Directions/Cross Streets: | River Rd S to Southlawn Drive to Saugeen Cres |
| Rooms: | 6 |
| Rooms +: | 5 |
| Bedrooms: | 2 |
| Bedrooms +: | 1 |
| Kitchens: | 1 |
| Family Room: | N |
| Basement: | Full |
| Approximatly Age: | 51-99 |
| Property Type: | Detached |
| Style: | Sidesplit 4 |
| Exterior: | Brick, Vinyl Siding |
| Garage Type: | Attached |
| (Parking/)Drive: | Private |
| Drive Parking Spaces: | 2 |
| Pool: | None |
| Approximatly Age: | 51-99 |
| Approximatly Square Footage: | 700-1100 |
| Property Features: | Clear View, Fenced Yard, Public Transit, River/Stream, School |
| Fireplace/Stove: | Y |
| Heat Source: | Gas |
| Heat Type: | Forced Air |
| Central Air Conditioning: | Central Air |
| Sewers: | Sewers |
| Water: | Municipal |
$
%
Years
This calculator is for demonstration purposes only. Always consult a professional
financial advisor before making personal financial decisions.
| Although the information displayed is believed to be accurate, no warranties or representations are made of any kind. |
| CENTURY 21 UNITED REALTY INC. |
|
|

Antonella Monte
Broker
Dir:
647-282-4848
Bus:
647-282-4848
| Book Showing | Email a Friend |
Jump To:
At a Glance:
| Type: | Freehold - Detached |
| Area: | Peterborough |
| Municipality: | Peterborough |
| Neighbourhood: | Ashburnham |
| Style: | Sidesplit 4 |
| Lot Size: | 72.00 x 80.00(Feet) |
| Approximate Age: | 51-99 |
| Tax: | $3,932.29 |
| Beds: | 2+1 |
| Baths: | 2 |
| Fireplace: | Y |
| Pool: | None |
Locatin Map:
Payment Calculator:
