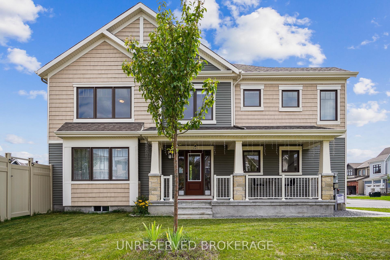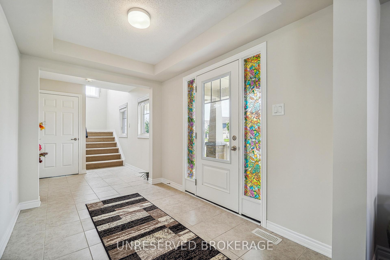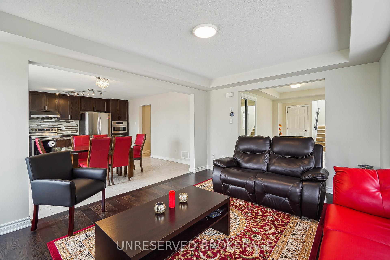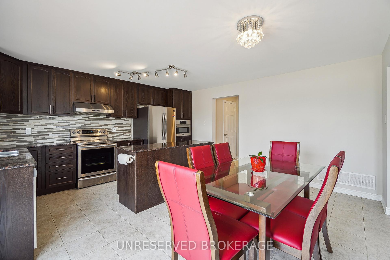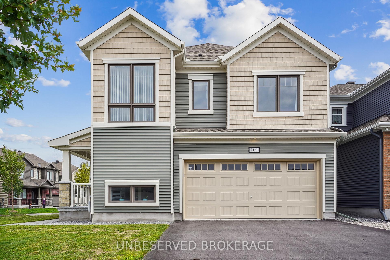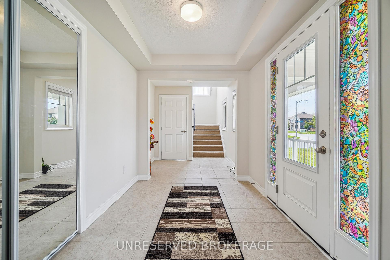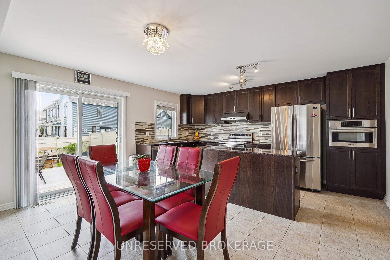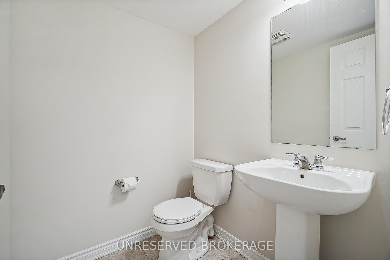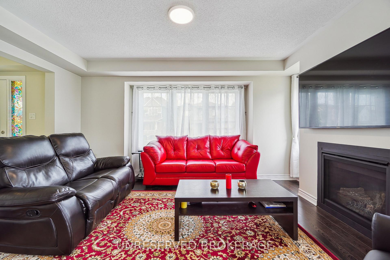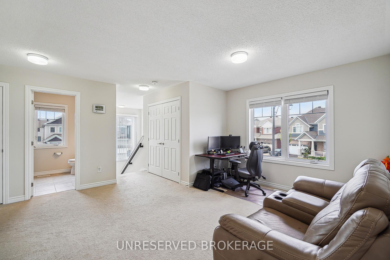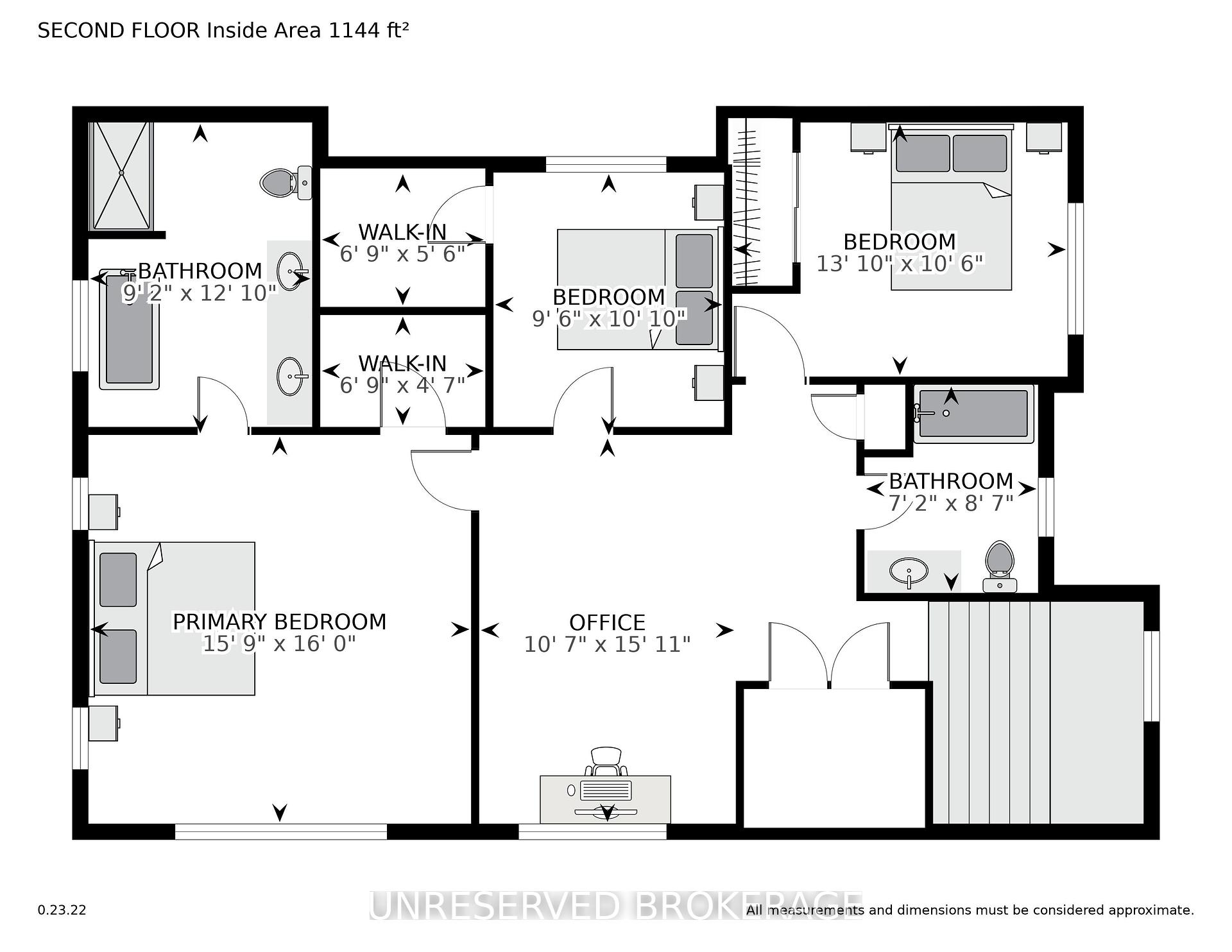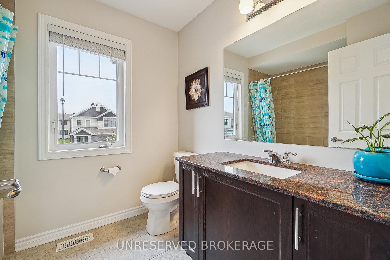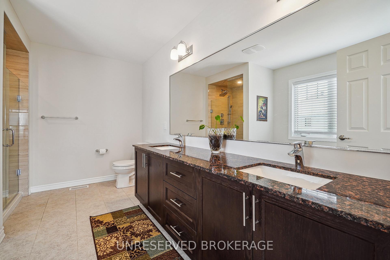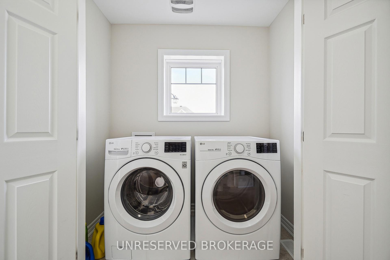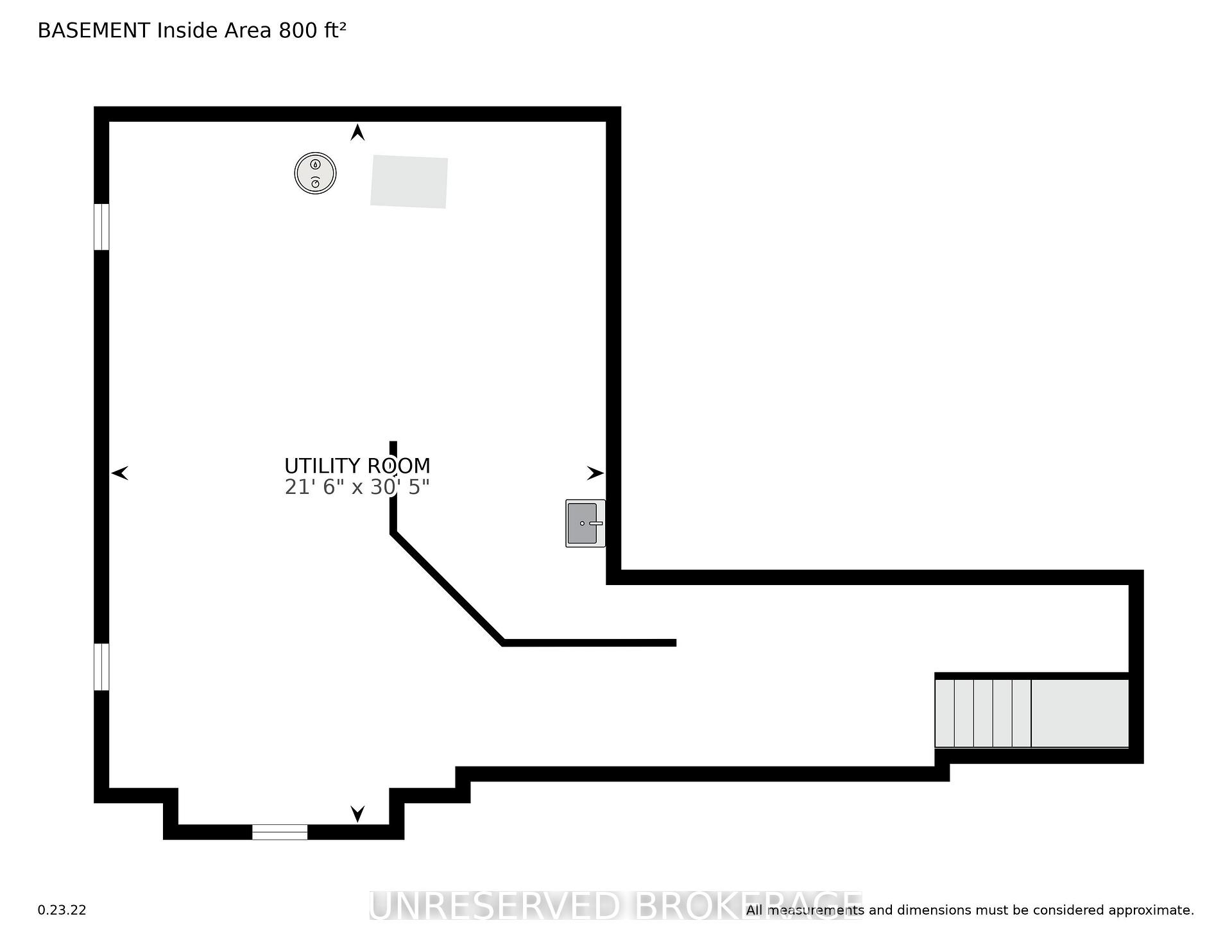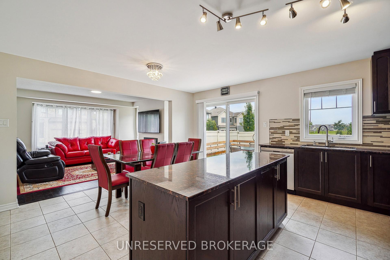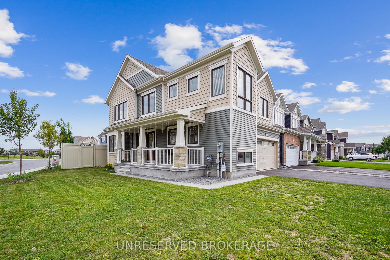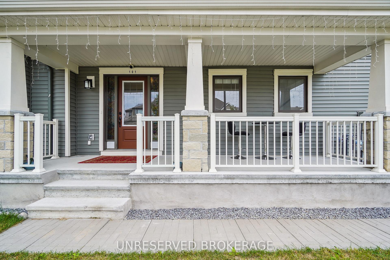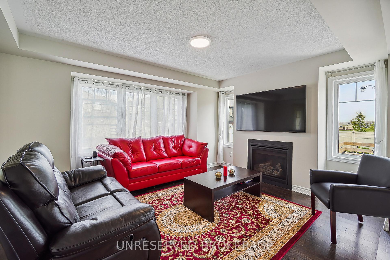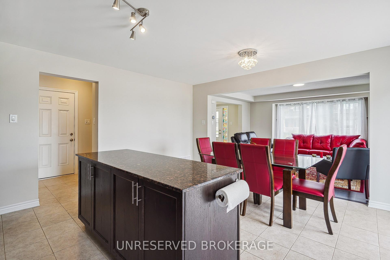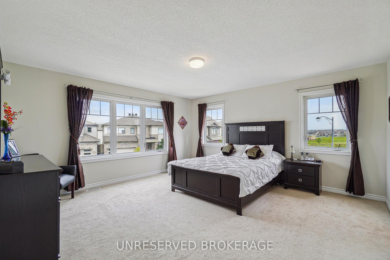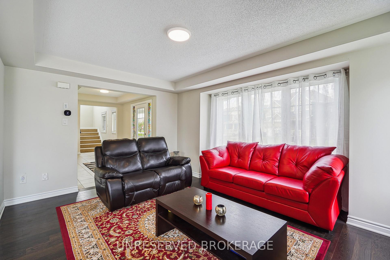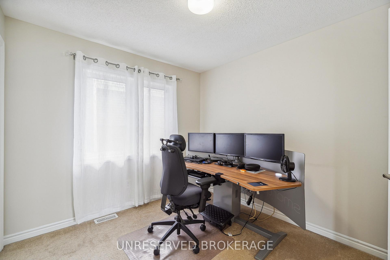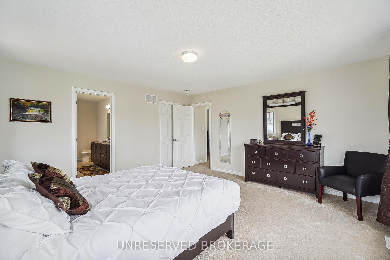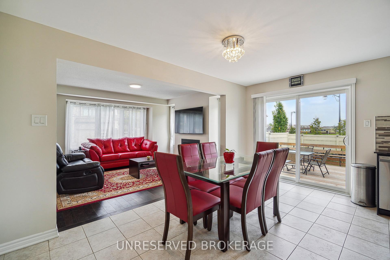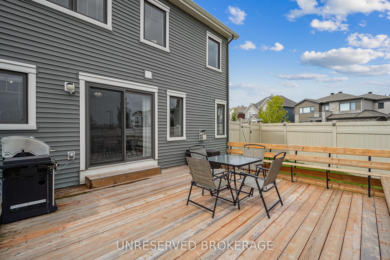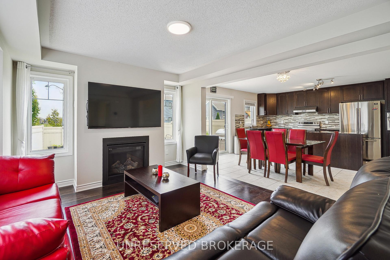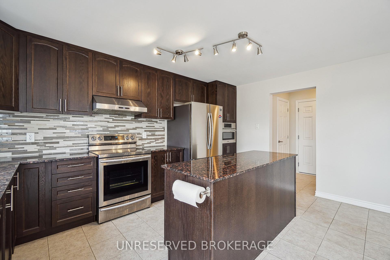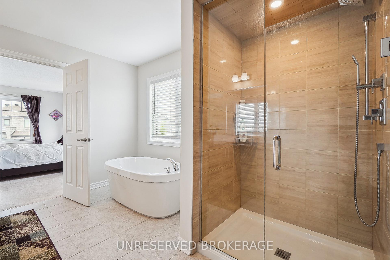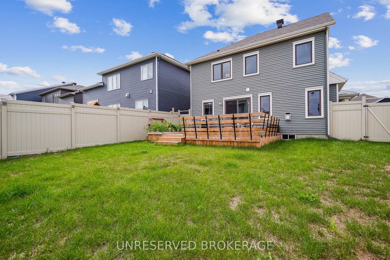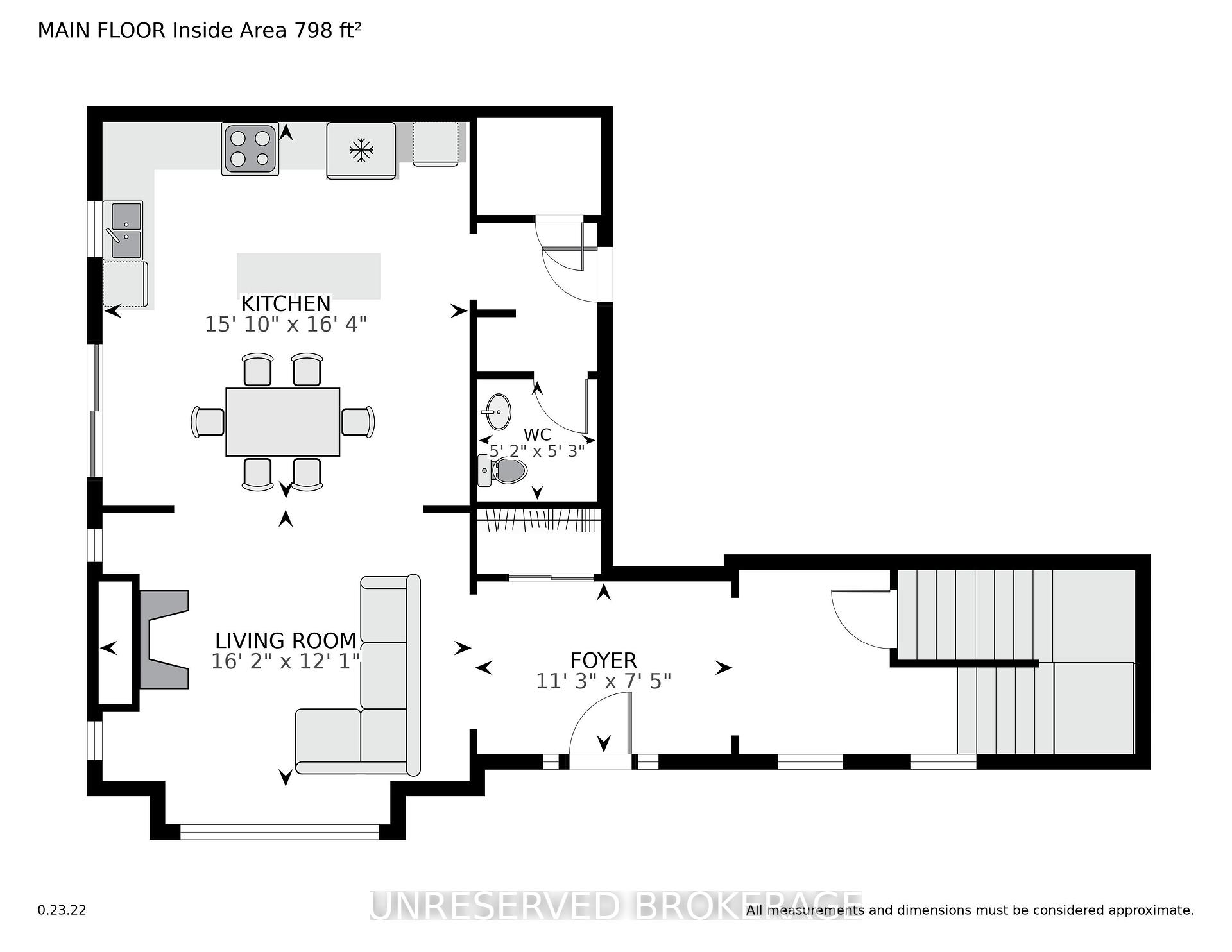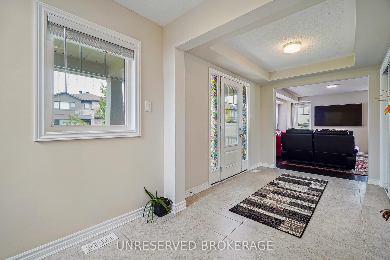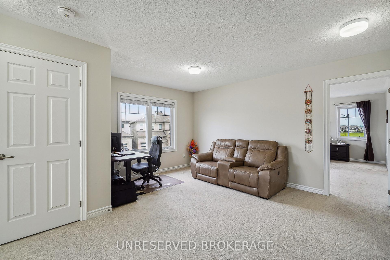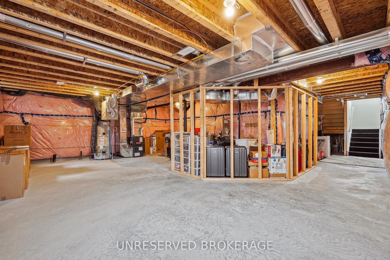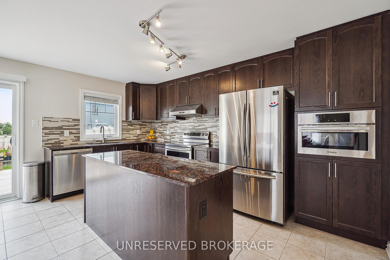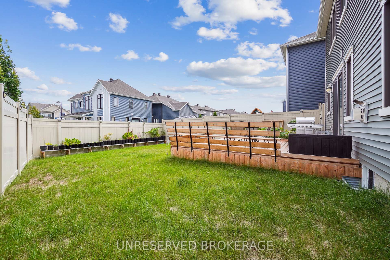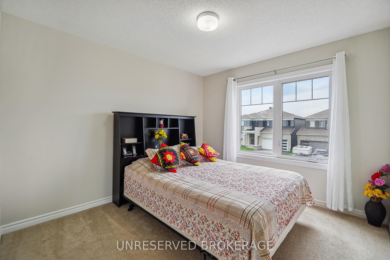$839,900
Available - For Sale
Listing ID: X11898262
101 Reliance Rdge , Kanata, K2V 0R4, Ontario
| Welcome to this charming 3 bedroom home nestled in the heart of Stittsville on a tranquil corner lot. With $50,000 in builder upgrades, this residence is a true gem - w/ the added peace of mind of a Tarion warranty til 2027. Upon entering, you'll be greeted by an inviting open-concept living space seamlessly connecting the living, dining, & kitchen, w/ large windows to bring in an abundance of light. The bright kitchen features granite countertops & walk in pantry. Step through the dining area to the expansive 16' x 20' deck w/ built-in benches & planters, an extension of your living space. Imagine morning coffees or evening gatherings in this private outdoor oasis. Upstairs you'll find the primary bedroom, ensuite & walk-in closet, 2 additional beds, & an upper loft space to use as a home office or cozy reading nook! Rough in for central vac & bsmt bath. Walking distance from the new Stittsville primary & high schools. Come see for yourself - book your showing today! |
| Price | $839,900 |
| Taxes: | $5394.00 |
| Address: | 101 Reliance Rdge , Kanata, K2V 0R4, Ontario |
| Lot Size: | 68.34 x 104.92 (Feet) |
| Directions/Cross Streets: | Terry Fox to Cope, turn onto Continental, to Haliburton to Reliance Ridge |
| Rooms: | 10 |
| Bedrooms: | 3 |
| Bedrooms +: | |
| Kitchens: | 1 |
| Family Room: | Y |
| Basement: | Full, Unfinished |
| Property Type: | Detached |
| Style: | 2-Storey |
| Exterior: | Vinyl Siding |
| Garage Type: | Attached |
| (Parking/)Drive: | Private |
| Drive Parking Spaces: | 4 |
| Pool: | None |
| Fireplace/Stove: | Y |
| Heat Source: | Gas |
| Heat Type: | Forced Air |
| Central Air Conditioning: | Central Air |
| Sewers: | Sewers |
| Water: | Municipal |
$
%
Years
This calculator is for demonstration purposes only. Always consult a professional
financial advisor before making personal financial decisions.
| Although the information displayed is believed to be accurate, no warranties or representations are made of any kind. |
| UNRESERVED BROKERAGE |
|
|

Antonella Monte
Broker
Dir:
647-282-4848
Bus:
647-282-4848
| Book Showing | Email a Friend |
Jump To:
At a Glance:
| Type: | Freehold - Detached |
| Area: | Ottawa |
| Municipality: | Kanata |
| Neighbourhood: | 9010 - Kanata - Emerald Meadows/Trailwest |
| Style: | 2-Storey |
| Lot Size: | 68.34 x 104.92(Feet) |
| Tax: | $5,394 |
| Beds: | 3 |
| Baths: | 3 |
| Fireplace: | Y |
| Pool: | None |
Locatin Map:
Payment Calculator:
