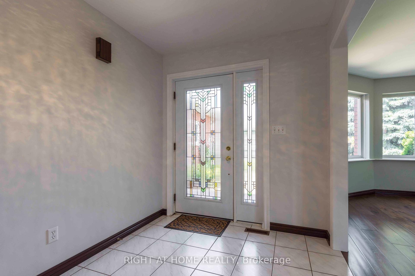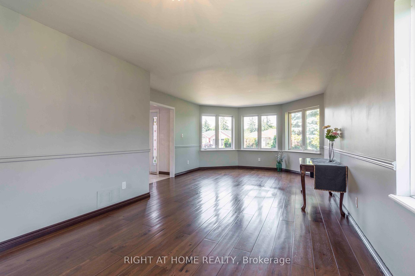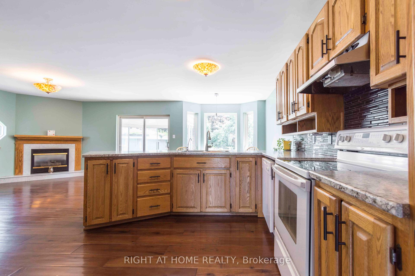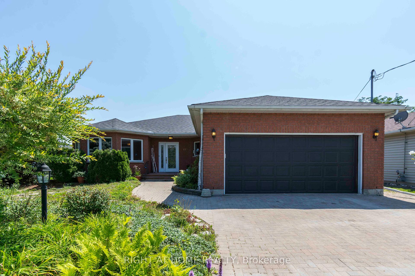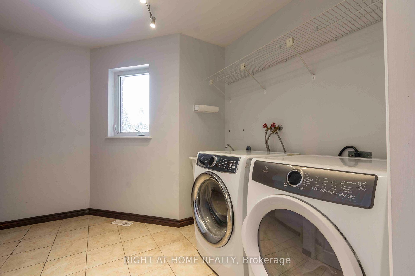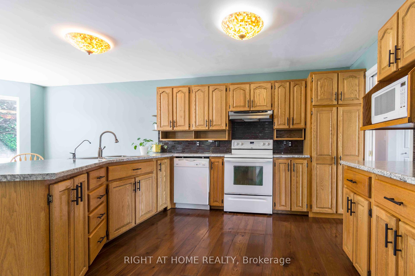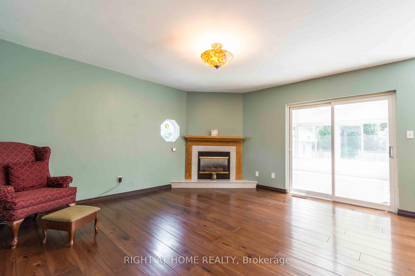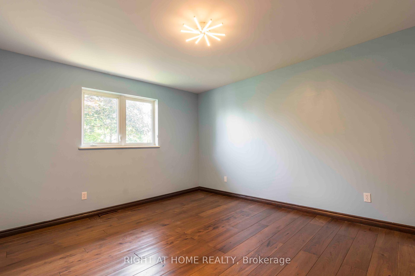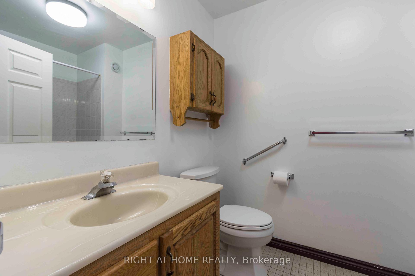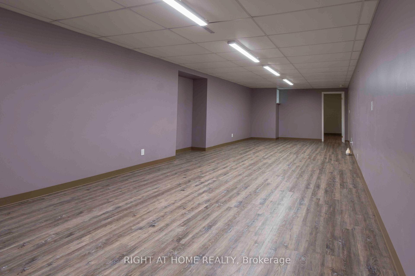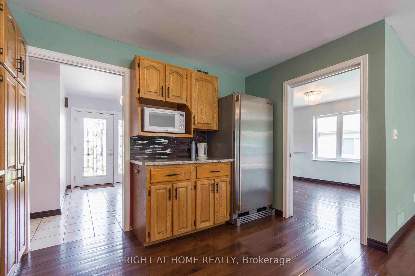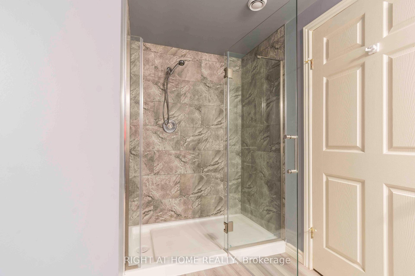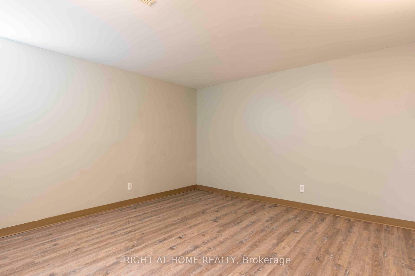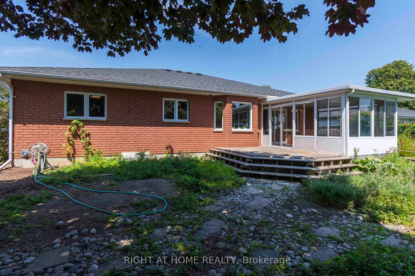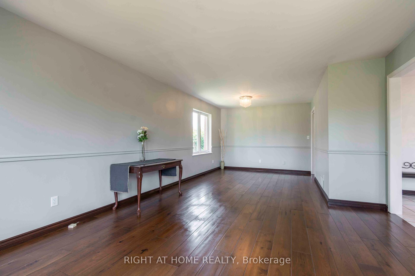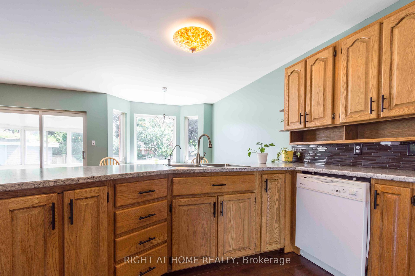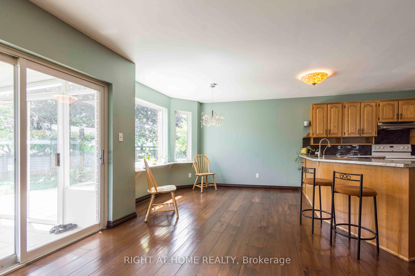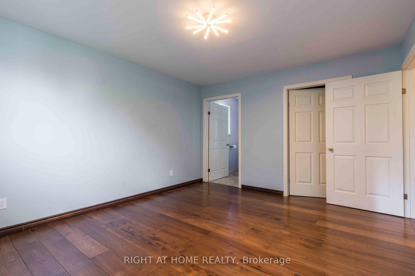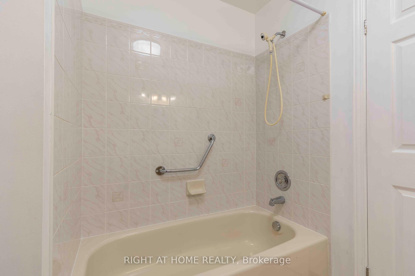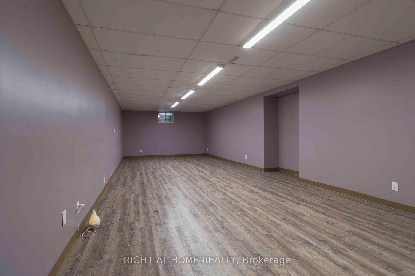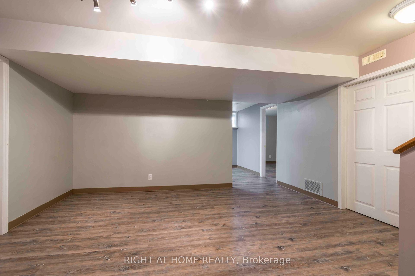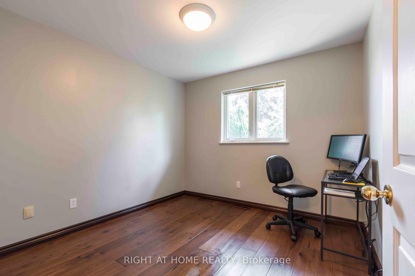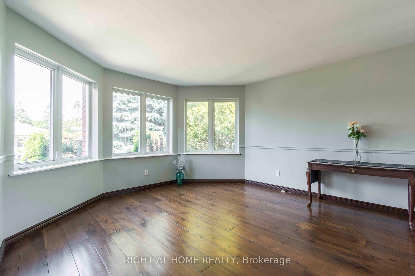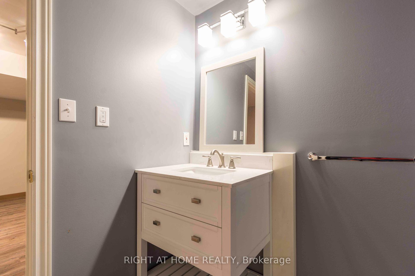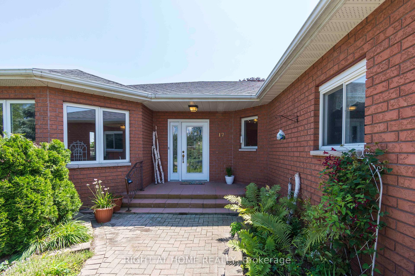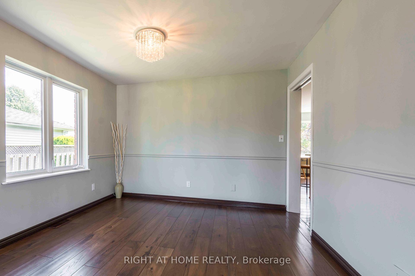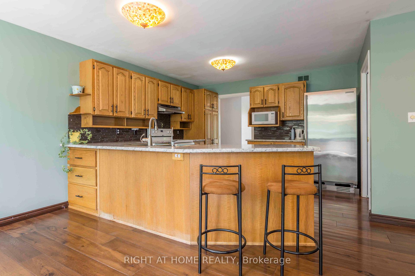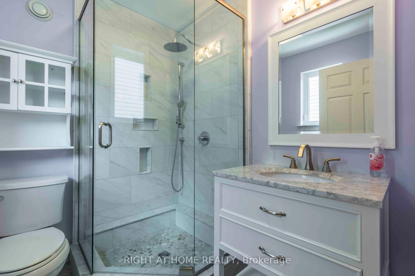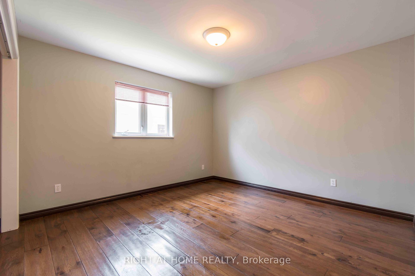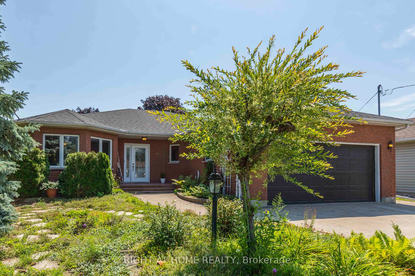$3,000
Available - For Rent
Listing ID: X11898308
17 Stephen St , Brighton, K0K 1H0, Ontario
| Nestled In A Quiet Neighbourhood Just Mins Away From The Shores Of Lake Ontario & Presqui'le Park. Over 1800 Sq.Ft Of Well-Appointed Living Space That Includes Formal Living And Dining Rooms. The Open-Concept Kitchen Leads Into A Family Room With Breakfast Nook. Oversized Sunroom Fills With Natural Light That Radiates Through The Main Floor Creating An Extension Of Indoor/Outdoor Living. In The Lower Level You'll Find A Massive Rec Room, Recently Renovated Bathroom, Additional Bedroom And Ample Space For Storage Plus A Workshop. The Home Will Be Professionally Deep Cleaned And Ready For New Tenants in January. Minimum 1Yr Lease. All Utilities Are Extra And The Sole Responsibility Of The Tenants. |
| Extras: Refrigerator, Stove, Dishwasher, Washer And Dryer are all included. |
| Price | $3,000 |
| Address: | 17 Stephen St , Brighton, K0K 1H0, Ontario |
| Lot Size: | 66.01 x 119.88 (Feet) |
| Directions/Cross Streets: | Prince Edward S. to Stephen St |
| Rooms: | 9 |
| Rooms +: | 3 |
| Bedrooms: | 3 |
| Bedrooms +: | 1 |
| Kitchens: | 1 |
| Family Room: | Y |
| Basement: | Finished |
| Furnished: | N |
| Property Type: | Detached |
| Style: | Bungalow |
| Exterior: | Brick Front |
| Garage Type: | Built-In |
| (Parking/)Drive: | Pvt Double |
| Drive Parking Spaces: | 4 |
| Pool: | None |
| Private Entrance: | Y |
| Other Structures: | Garden Shed |
| Fireplace/Stove: | Y |
| Heat Source: | Gas |
| Heat Type: | Forced Air |
| Central Air Conditioning: | Central Air |
| Laundry Level: | Main |
| Sewers: | Sewers |
| Water: | Municipal |
| Utilities-Cable: | A |
| Utilities-Hydro: | Y |
| Utilities-Gas: | Y |
| Utilities-Telephone: | A |
| Although the information displayed is believed to be accurate, no warranties or representations are made of any kind. |
| RIGHT AT HOME REALTY |
|
|

Antonella Monte
Broker
Dir:
647-282-4848
Bus:
647-282-4848
| Book Showing | Email a Friend |
Jump To:
At a Glance:
| Type: | Freehold - Detached |
| Area: | Northumberland |
| Municipality: | Brighton |
| Neighbourhood: | Brighton |
| Style: | Bungalow |
| Lot Size: | 66.01 x 119.88(Feet) |
| Beds: | 3+1 |
| Baths: | 3 |
| Fireplace: | Y |
| Pool: | None |
Locatin Map:
