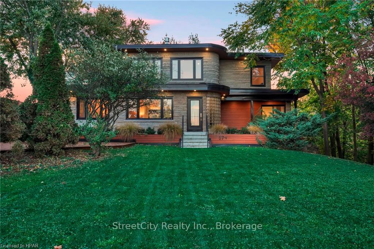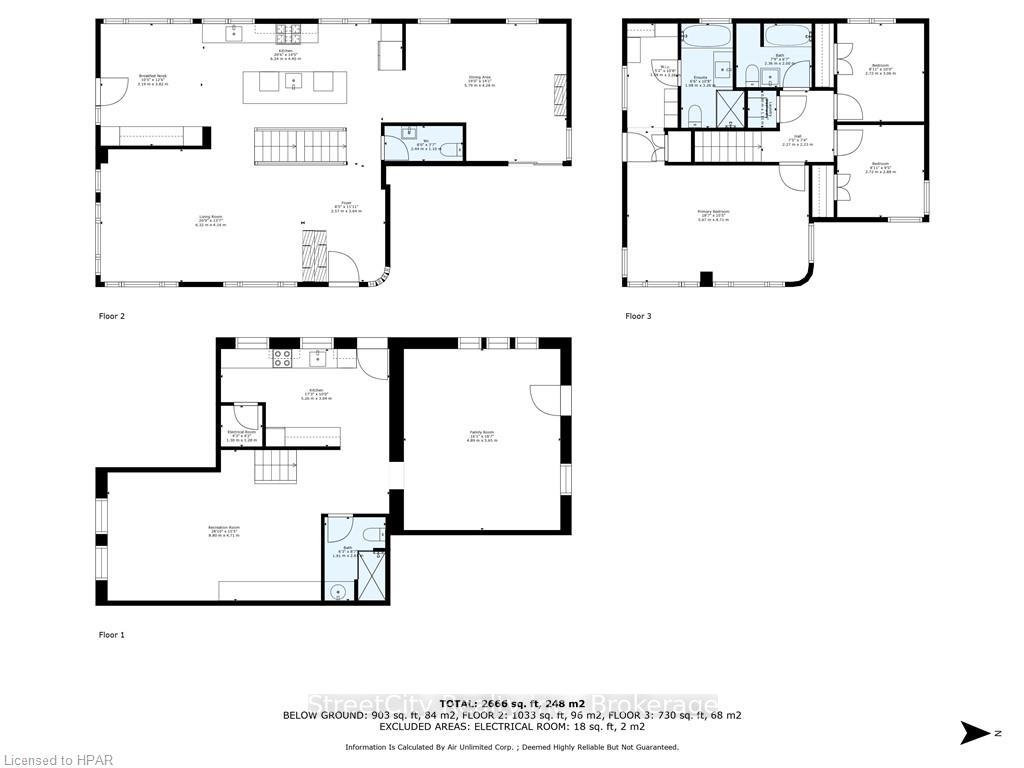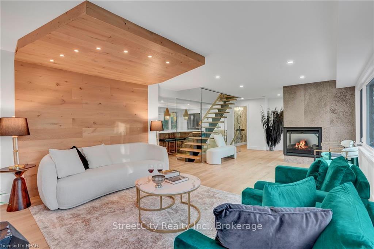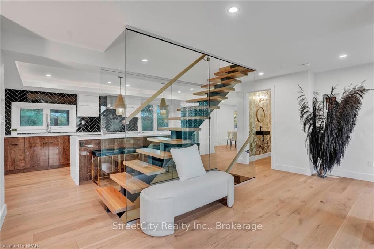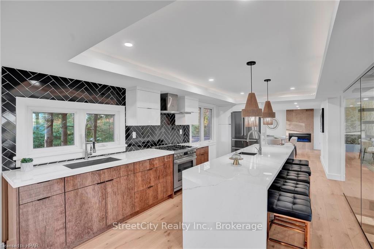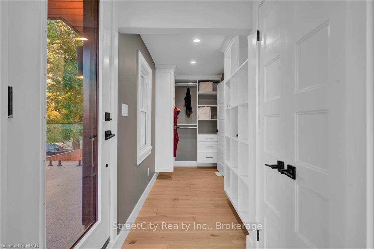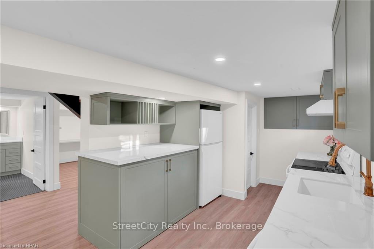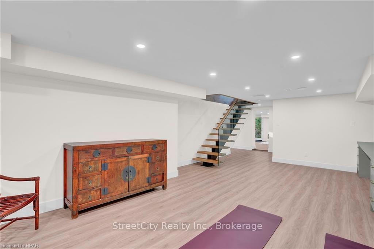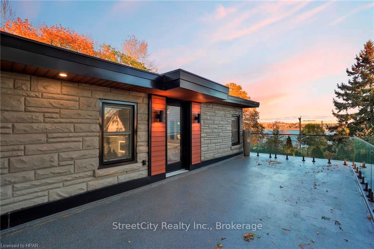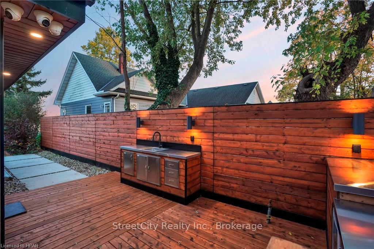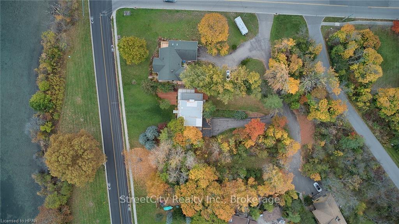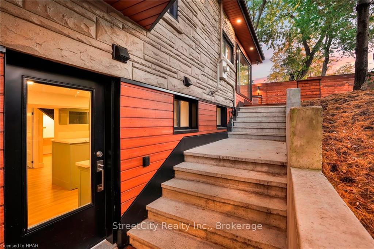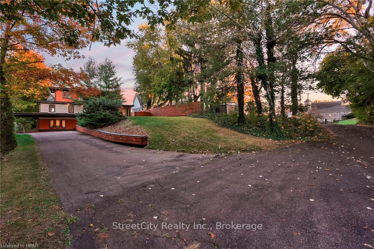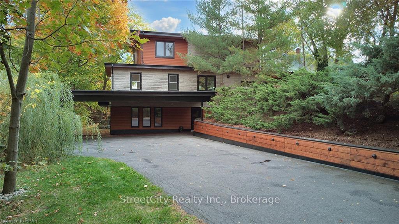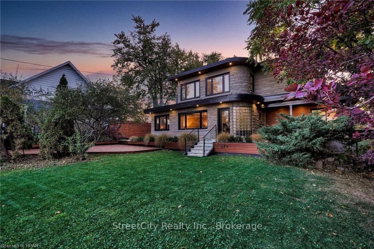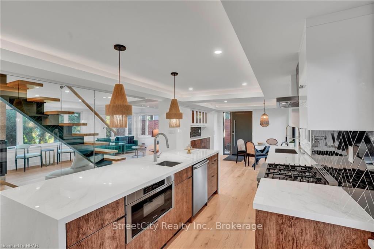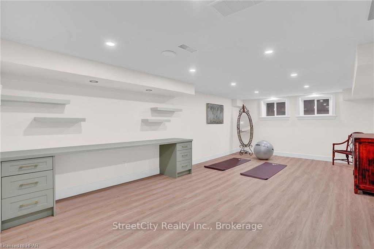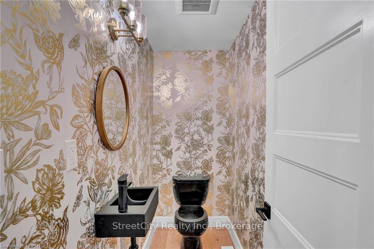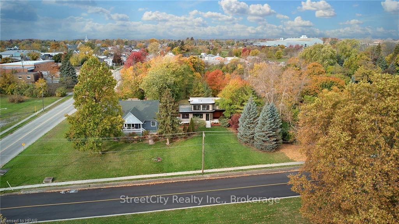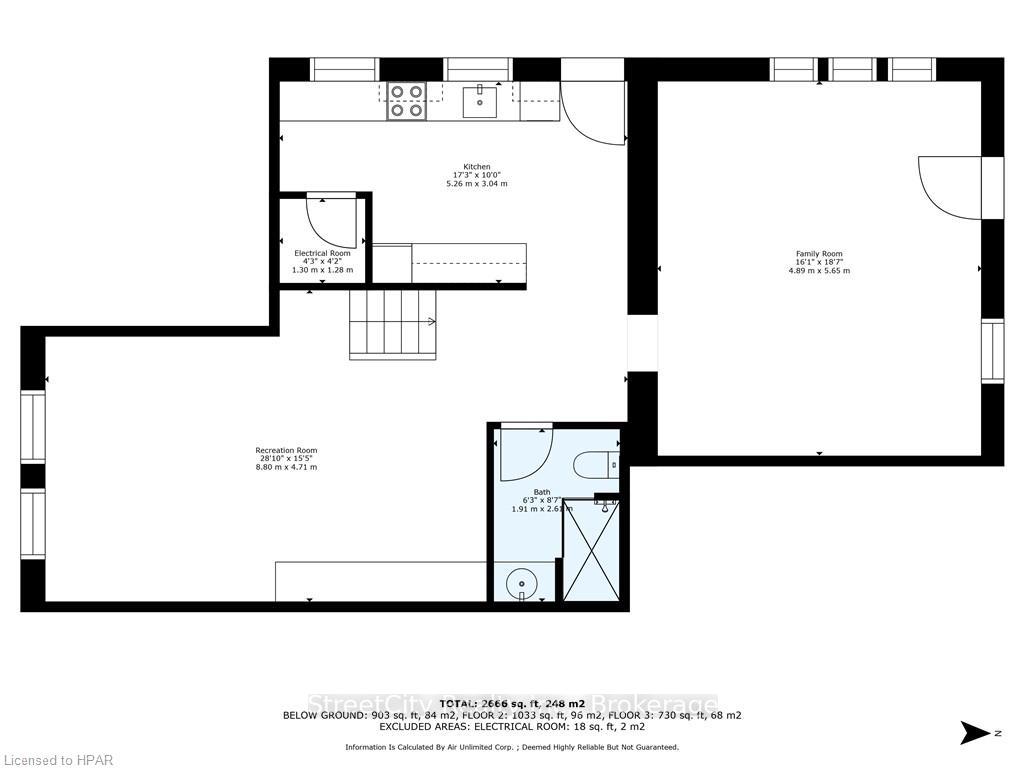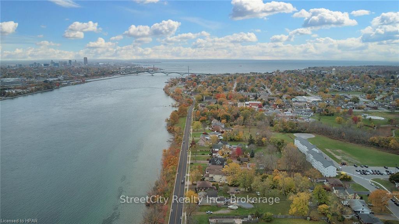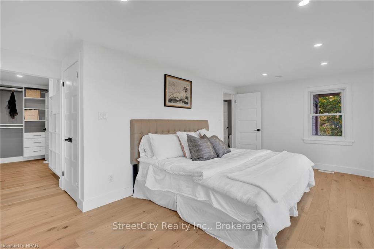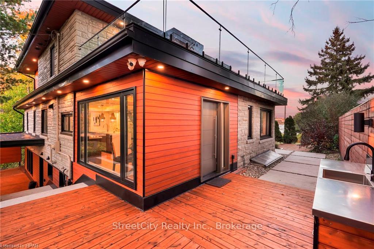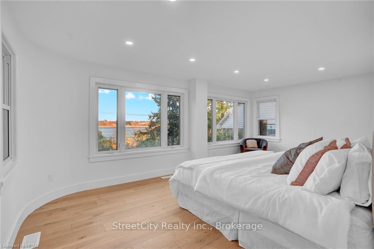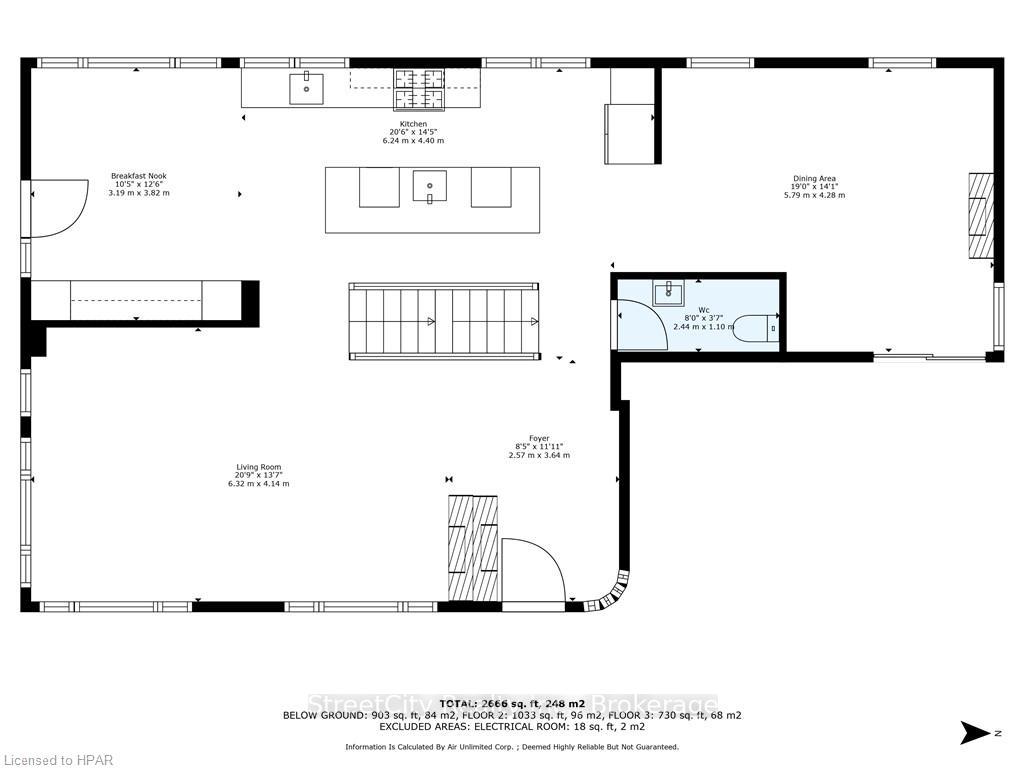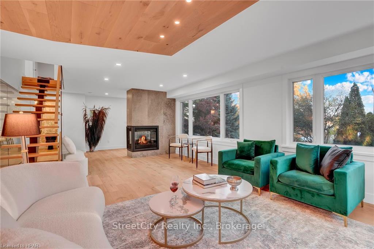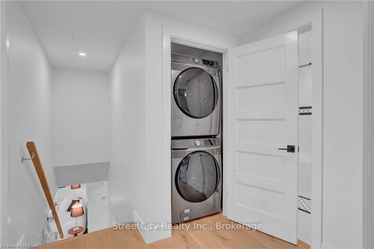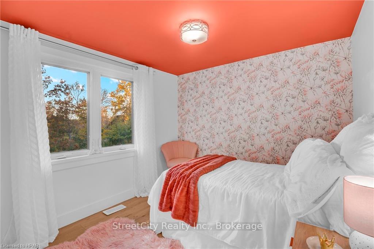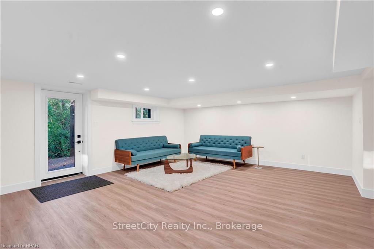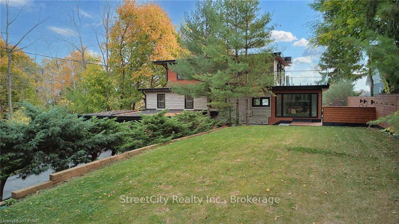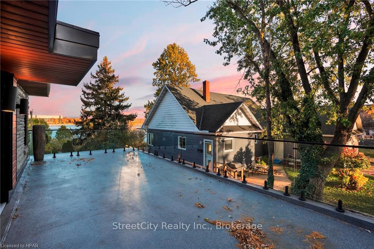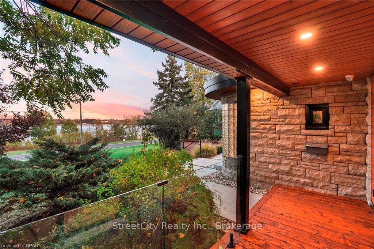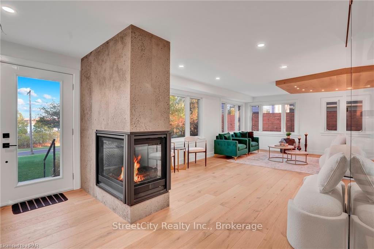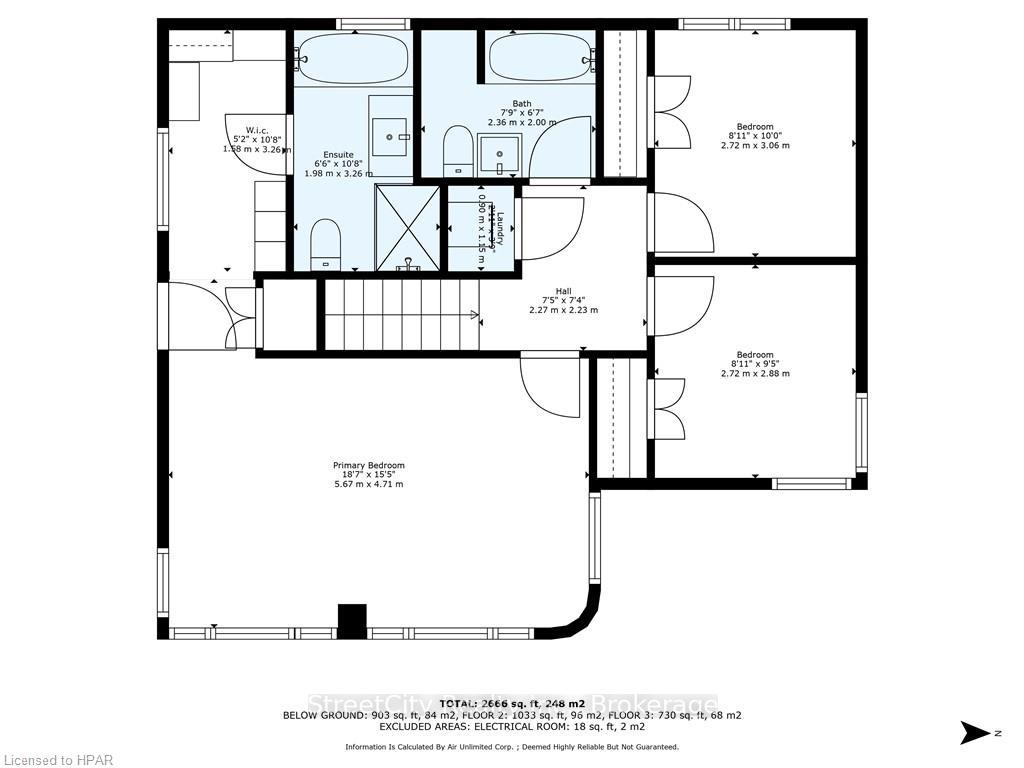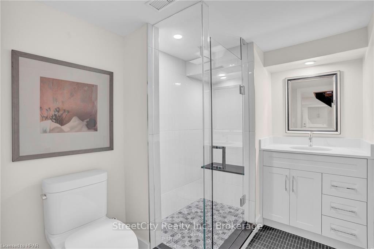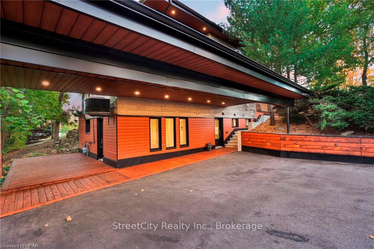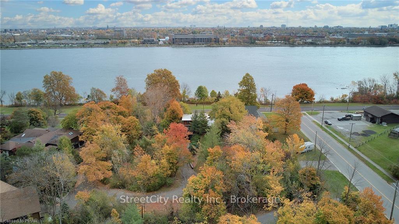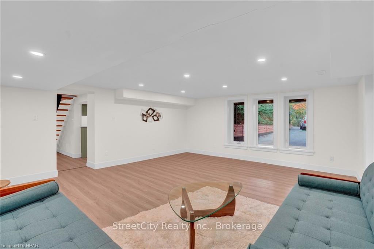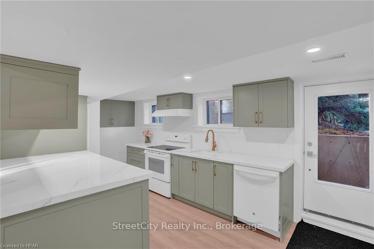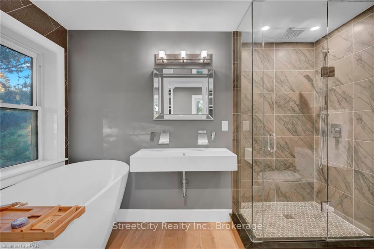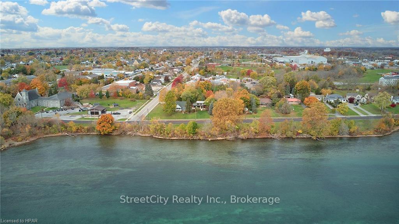$1,550,000
Available - For Sale
Listing ID: X11898484
379 NIAGARA Blvd , Fort Erie, L2A 3H2, Ontario
| Welcome to 379 Niagara Blvd, fully renovated and re-designed with elegance and functionality in mind, this stunning home with water views is perfect for both entertaining and everyday living. The gourmet kitchen is a chef's dream, with high-end finishes, porcelain counters, a massive island, custom cabinetry, and premium appliances. The main level features a living room, breakfast nook, formal dining, a powder room, and two gas fireplaces. Up the glass-enclosed floating staircase, you'll find three bedrooms and two more bathrooms, along with second-floor laundry and a huge deck off the primary bedroom. The walk-out basement could easily be an in-law suite with its second kitchen and full bath. Upgrades to this home include, oak floors, cedar trim, outdoor kitchen, new roof, electrical, HVAC, and plumbing. This home is guaranteed to impress! Call your REALTOR today to book a private showing. |
| Price | $1,550,000 |
| Taxes: | $9970.88 |
| Assessment: | $586000 |
| Assessment Year: | 2024 |
| Address: | 379 NIAGARA Blvd , Fort Erie, L2A 3H2, Ontario |
| Lot Size: | 93.01 x 309.00 (Acres) |
| Acreage: | .50-1.99 |
| Directions/Cross Streets: | Gilmore Road to Niagara Blvd. Driveway entrance off of Gilmore Road |
| Rooms: | 10 |
| Rooms +: | 4 |
| Bedrooms: | 3 |
| Bedrooms +: | 0 |
| Kitchens: | 1 |
| Kitchens +: | 1 |
| Basement: | Finished, Full |
| Approximatly Age: | 51-99 |
| Property Type: | Detached |
| Style: | 2-Storey |
| Exterior: | Stone, Wood |
| Garage Type: | Underground |
| (Parking/)Drive: | Other |
| Drive Parking Spaces: | 10 |
| Pool: | None |
| Approximatly Age: | 51-99 |
| Fireplace/Stove: | Y |
| Heat Source: | Gas |
| Central Air Conditioning: | Central Air |
| Elevator Lift: | N |
| Sewers: | Sewers |
| Water: | Municipal |
| Utilities-Hydro: | Y |
| Utilities-Gas: | Y |
$
%
Years
This calculator is for demonstration purposes only. Always consult a professional
financial advisor before making personal financial decisions.
| Although the information displayed is believed to be accurate, no warranties or representations are made of any kind. |
| StreetCity Realty Inc., Brokerage |
|
|

Antonella Monte
Broker
Dir:
647-282-4848
Bus:
647-282-4848
| Book Showing | Email a Friend |
Jump To:
At a Glance:
| Type: | Freehold - Detached |
| Area: | Niagara |
| Municipality: | Fort Erie |
| Neighbourhood: | 332 - Central |
| Style: | 2-Storey |
| Lot Size: | 93.01 x 309.00(Acres) |
| Approximate Age: | 51-99 |
| Tax: | $9,970.88 |
| Beds: | 3 |
| Baths: | 4 |
| Fireplace: | Y |
| Pool: | None |
Locatin Map:
Payment Calculator:
