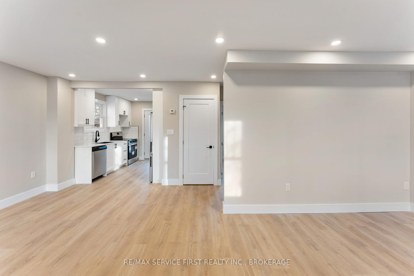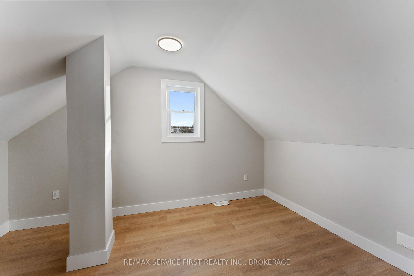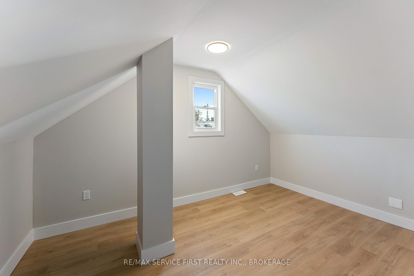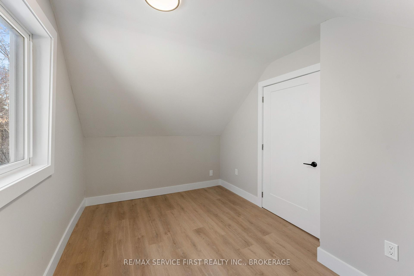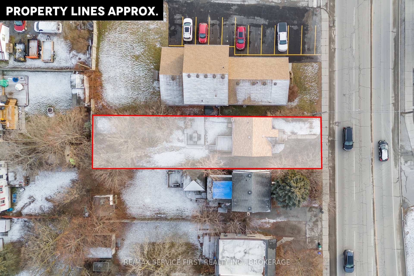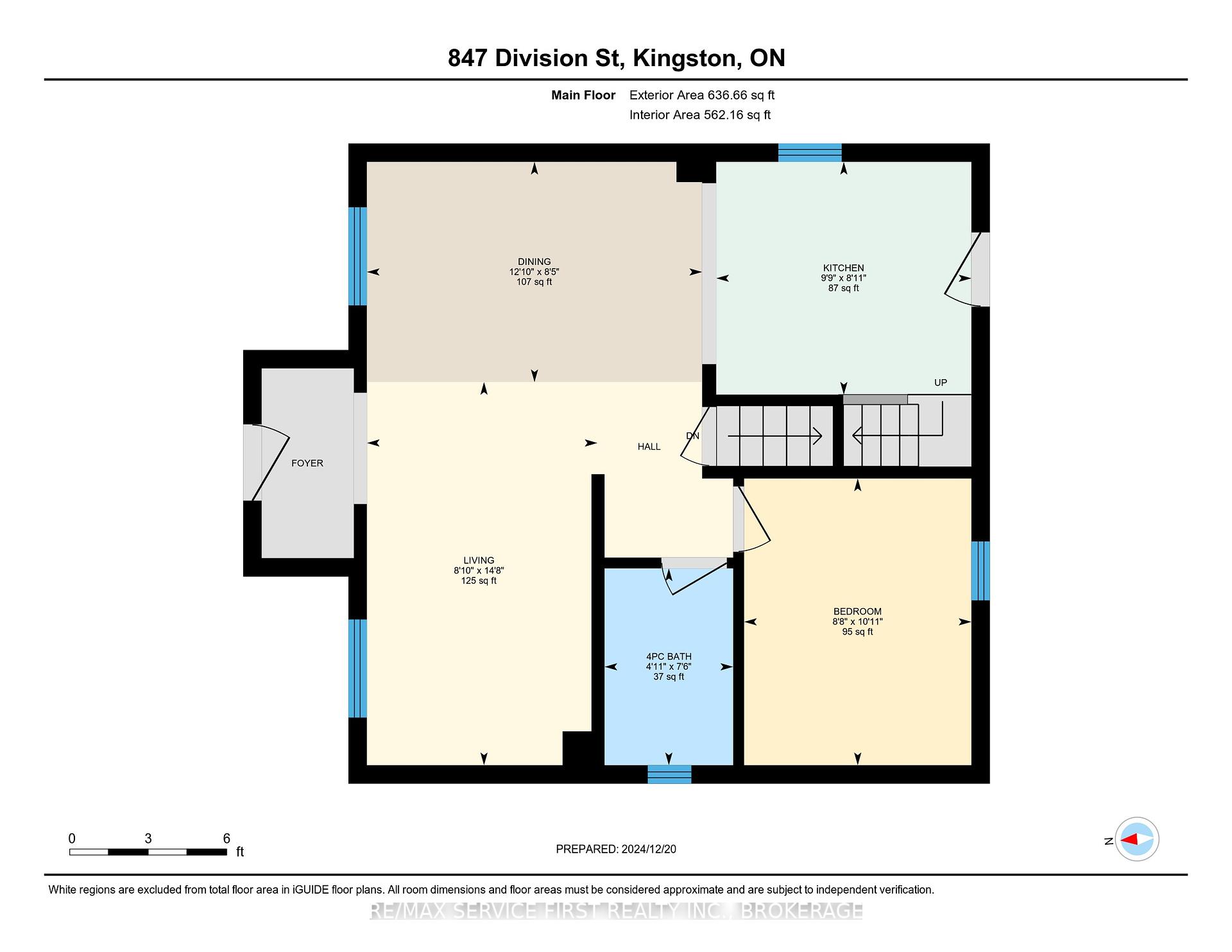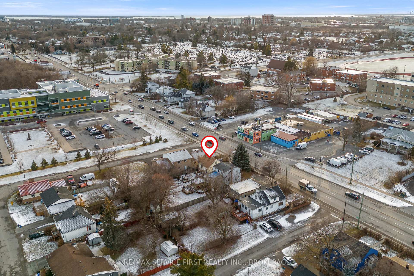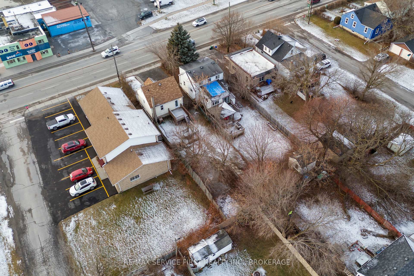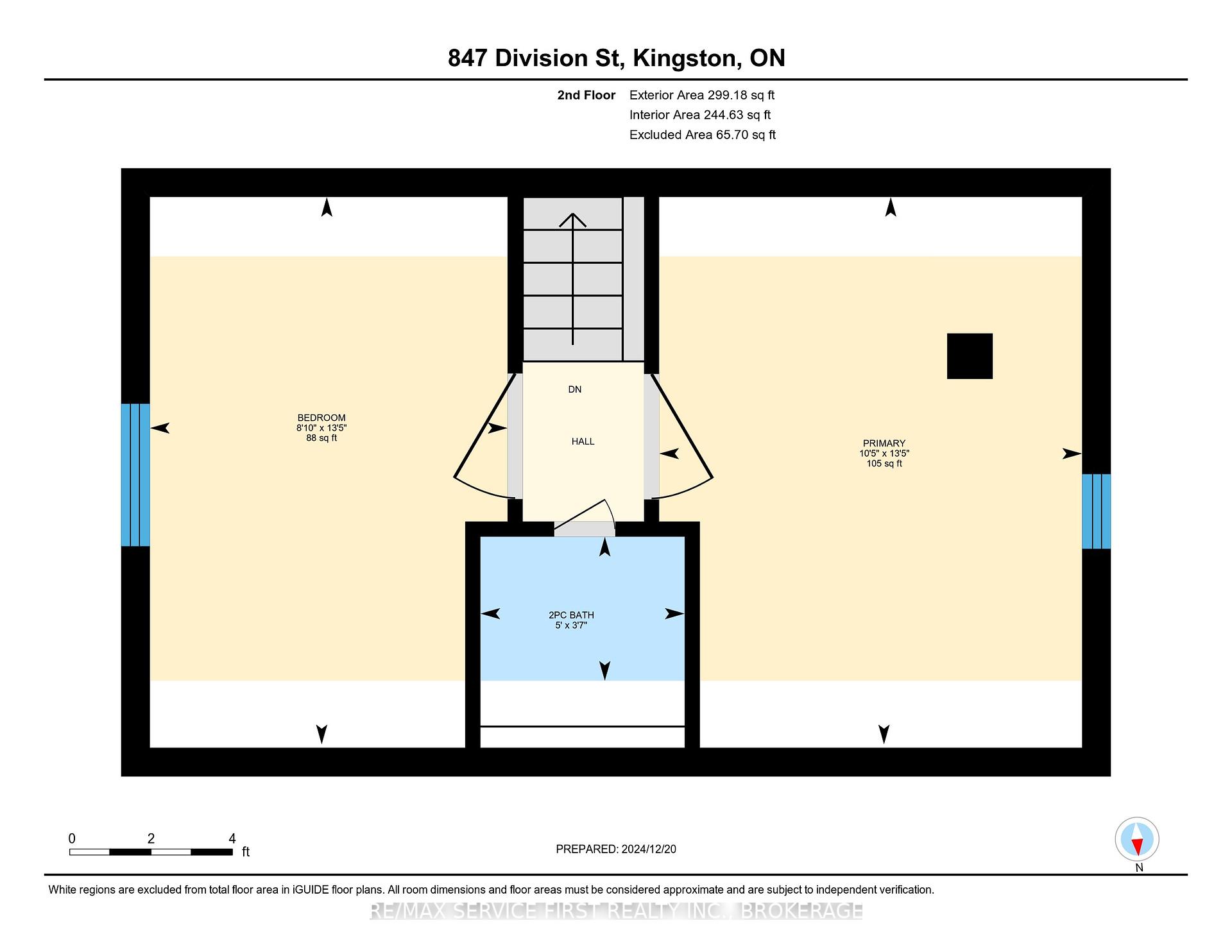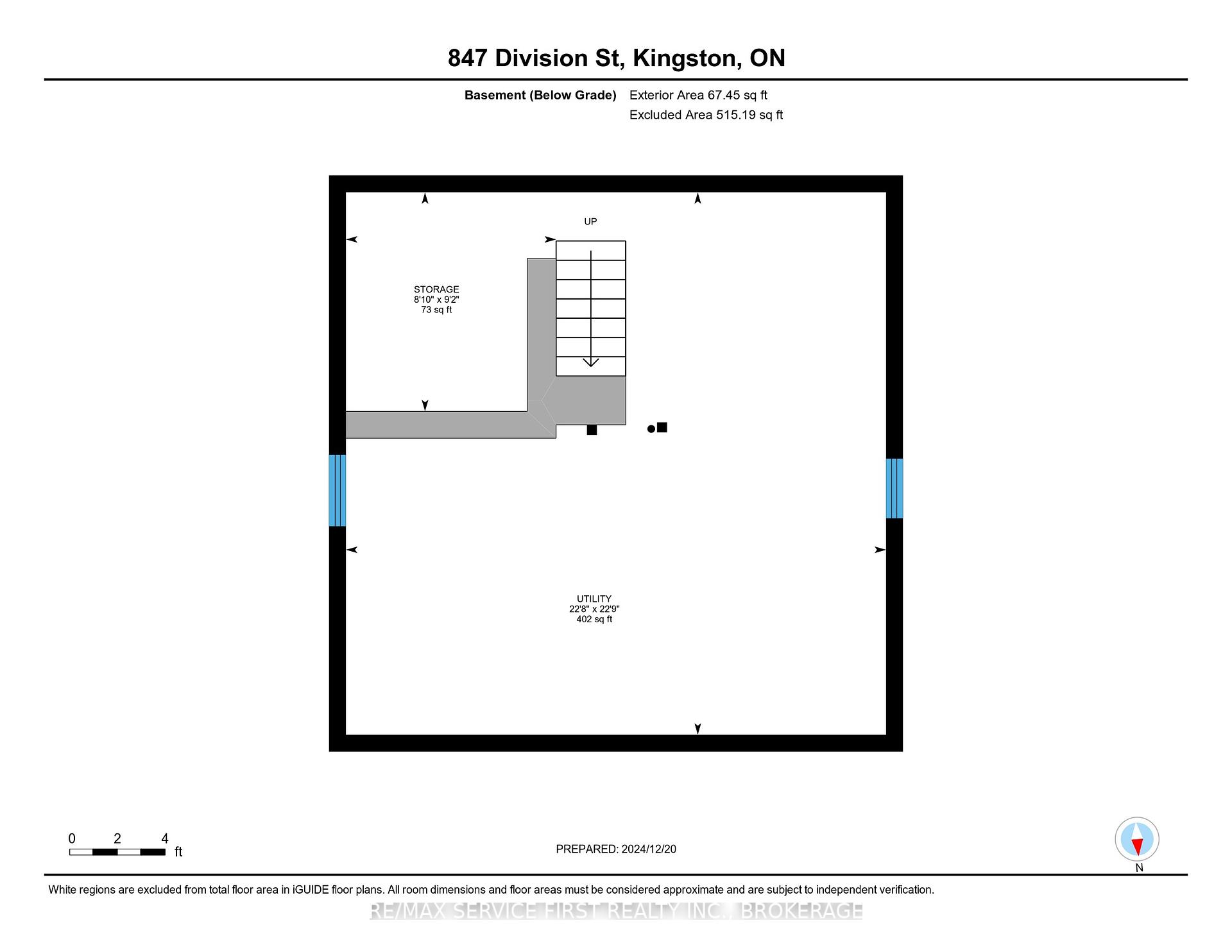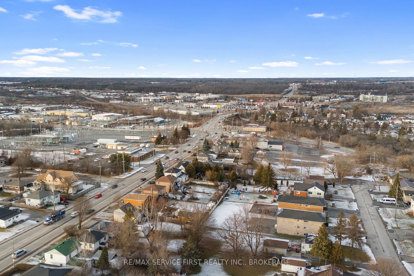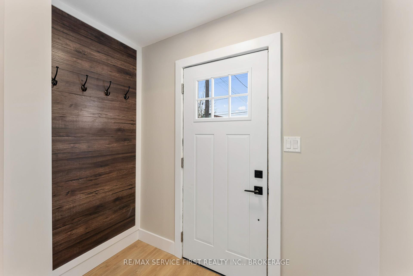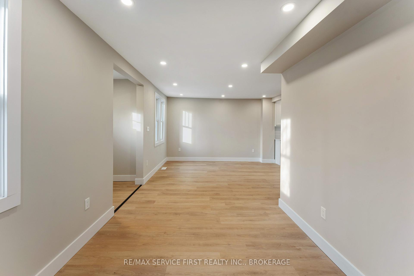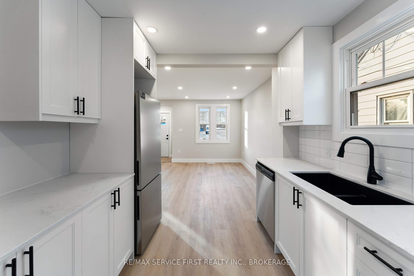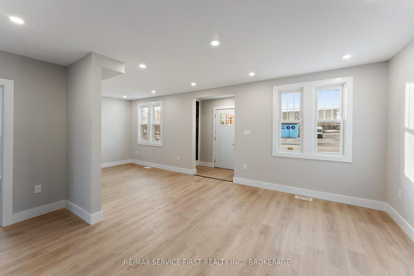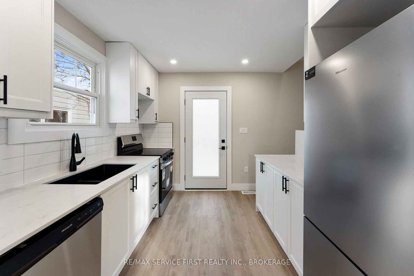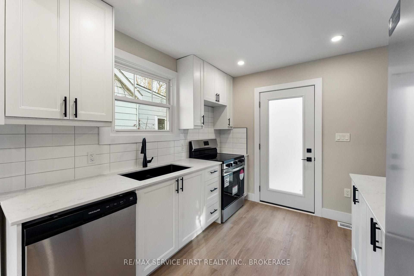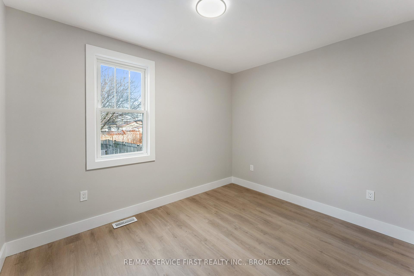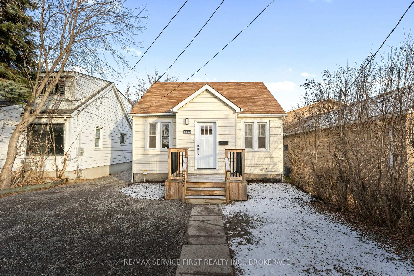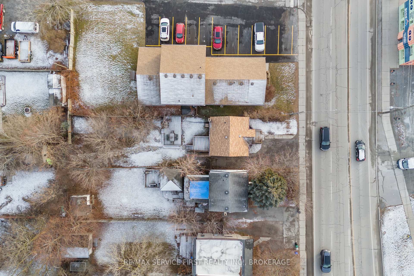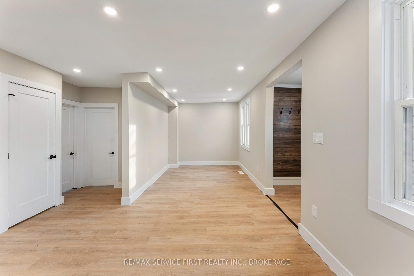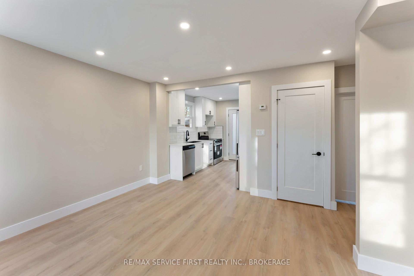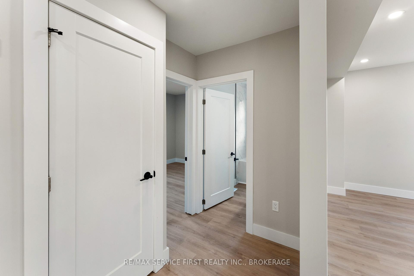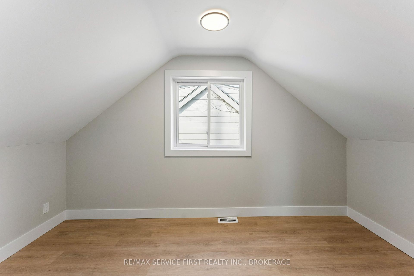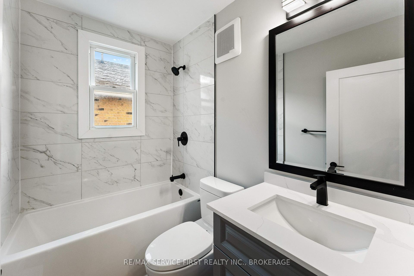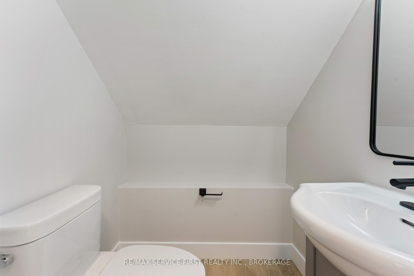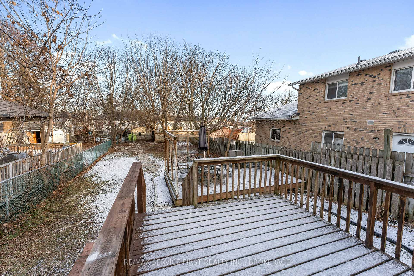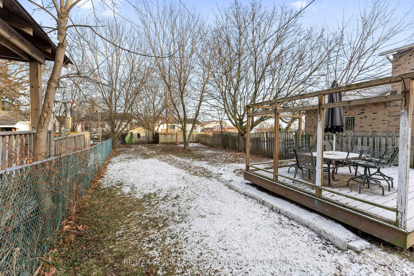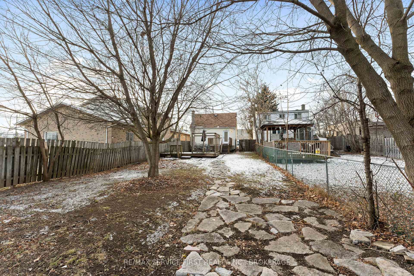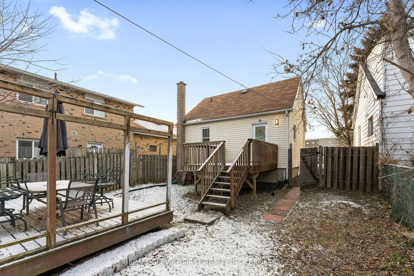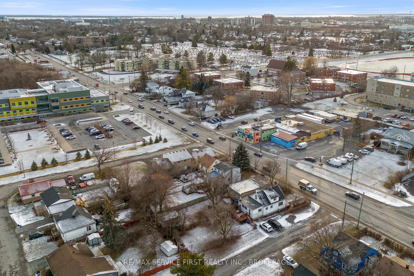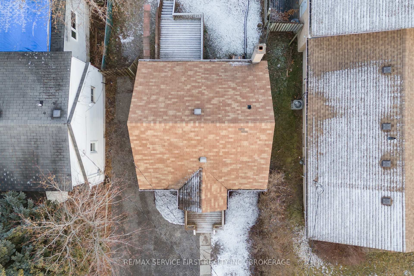$484,900
Available - For Sale
Listing ID: X11898489
847 Division St , Kingston, K7K 4C4, Ontario
| Welcome to 847 Division Street, a charming detached home that has been completely renovated. This property features 3 bedrooms and 1.5 bathrooms, as well as a cozy layout perfect for first-time buyers, or those seeking a turnkey investment property. The newly renovated kitchen boasts sleek quartz countertops, providing a stylish and functional space for cooking and entertaining. The updated bathroom also features quartz finishes, adding a touch of luxury. The main living area offers a bright and open space, ideal for entertaining or relaxing. Outside, the property features a generous yard, perfect for gardening or outdoor activities. Conveniently located near schools, parks, shopping, and public transit, 847 Division Street is a prime opportunity to create your dream home in the desirable city of Kingston, Ontario. |
| Price | $484,900 |
| Taxes: | $2455.84 |
| Address: | 847 Division St , Kingston, K7K 4C4, Ontario |
| Lot Size: | 35.00 x 153.20 (Feet) |
| Acreage: | < .50 |
| Directions/Cross Streets: | South on Division Street just before Day Street |
| Rooms: | 5 |
| Bedrooms: | 3 |
| Bedrooms +: | |
| Kitchens: | 1 |
| Family Room: | N |
| Basement: | Unfinished |
| Approximatly Age: | 31-50 |
| Property Type: | Detached |
| Style: | 1 1/2 Storey |
| Exterior: | Vinyl Siding |
| Garage Type: | None |
| (Parking/)Drive: | Pvt Double |
| Drive Parking Spaces: | 2 |
| Pool: | None |
| Approximatly Age: | 31-50 |
| Approximatly Square Footage: | 700-1100 |
| Fireplace/Stove: | N |
| Heat Source: | Gas |
| Heat Type: | Forced Air |
| Central Air Conditioning: | Central Air |
| Central Vac: | N |
| Laundry Level: | Lower |
| Sewers: | Sewers |
| Water: | Municipal |
| Utilities-Cable: | A |
| Utilities-Hydro: | A |
| Utilities-Gas: | A |
| Utilities-Telephone: | A |
$
%
Years
This calculator is for demonstration purposes only. Always consult a professional
financial advisor before making personal financial decisions.
| Although the information displayed is believed to be accurate, no warranties or representations are made of any kind. |
| RE/MAX SERVICE FIRST REALTY INC., BROKERAGE |
|
|

Antonella Monte
Broker
Dir:
647-282-4848
Bus:
647-282-4848
| Virtual Tour | Book Showing | Email a Friend |
Jump To:
At a Glance:
| Type: | Freehold - Detached |
| Area: | Frontenac |
| Municipality: | Kingston |
| Neighbourhood: | East of Sir John A. Blvd |
| Style: | 1 1/2 Storey |
| Lot Size: | 35.00 x 153.20(Feet) |
| Approximate Age: | 31-50 |
| Tax: | $2,455.84 |
| Beds: | 3 |
| Baths: | 2 |
| Fireplace: | N |
| Pool: | None |
Locatin Map:
Payment Calculator:
