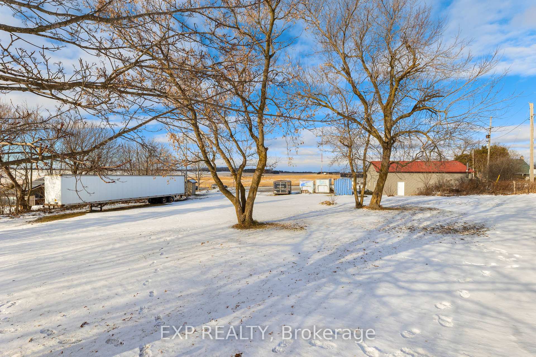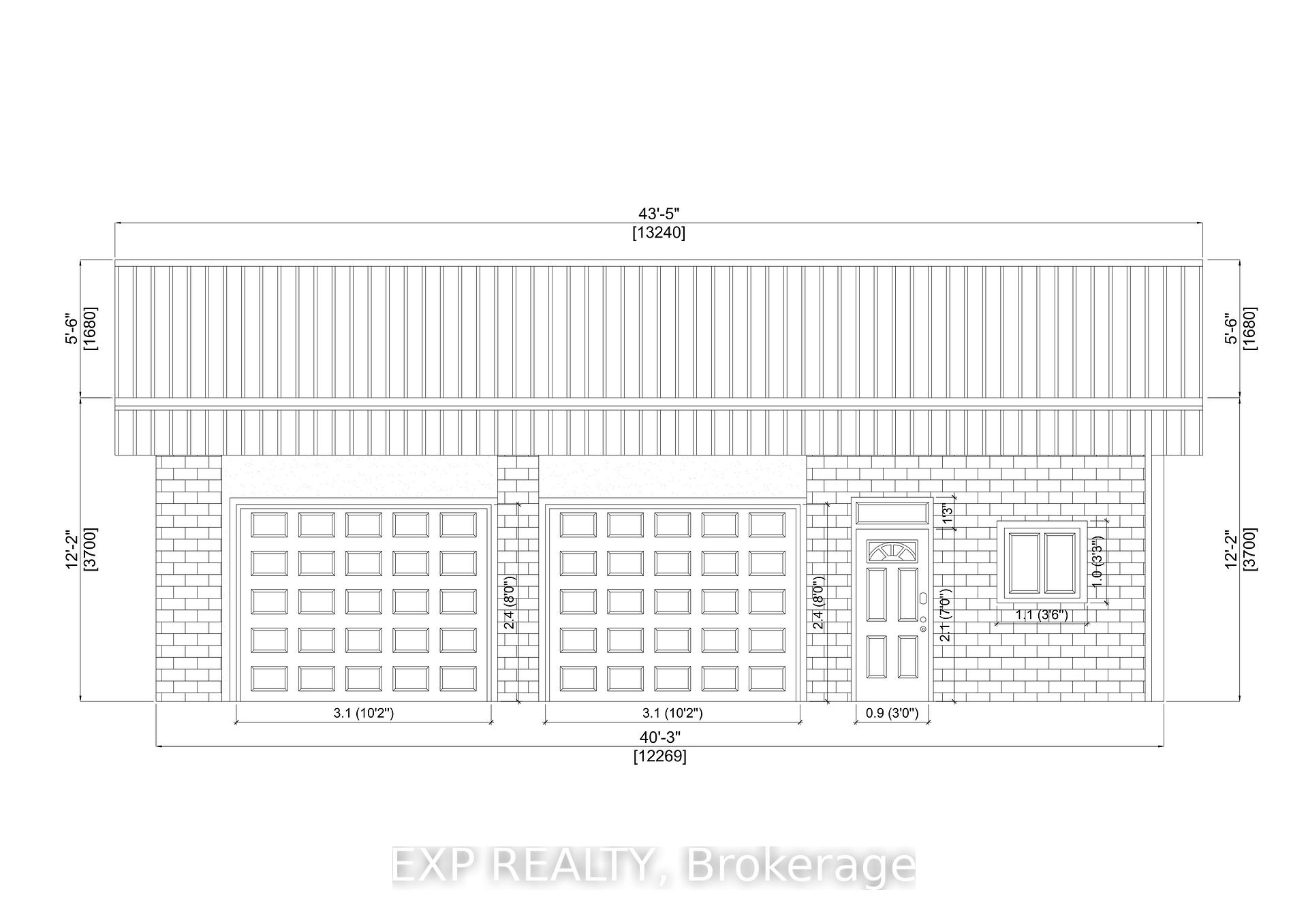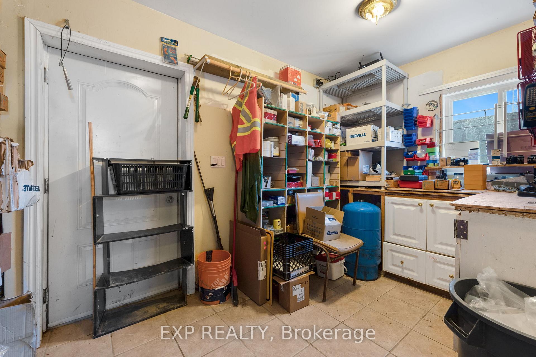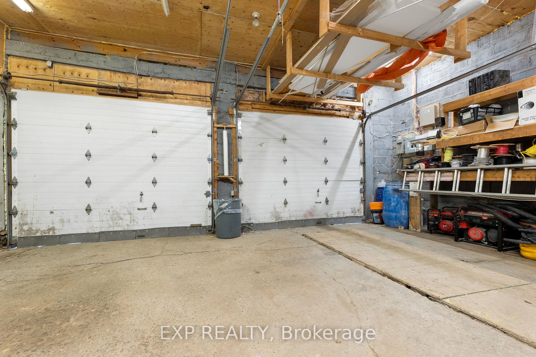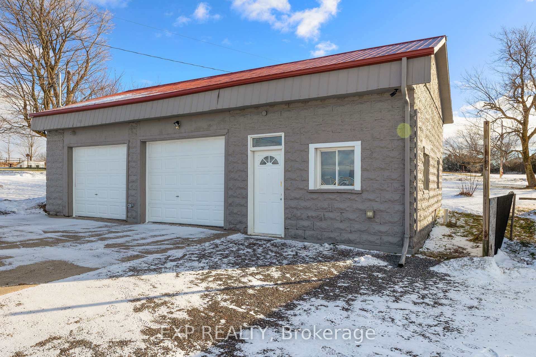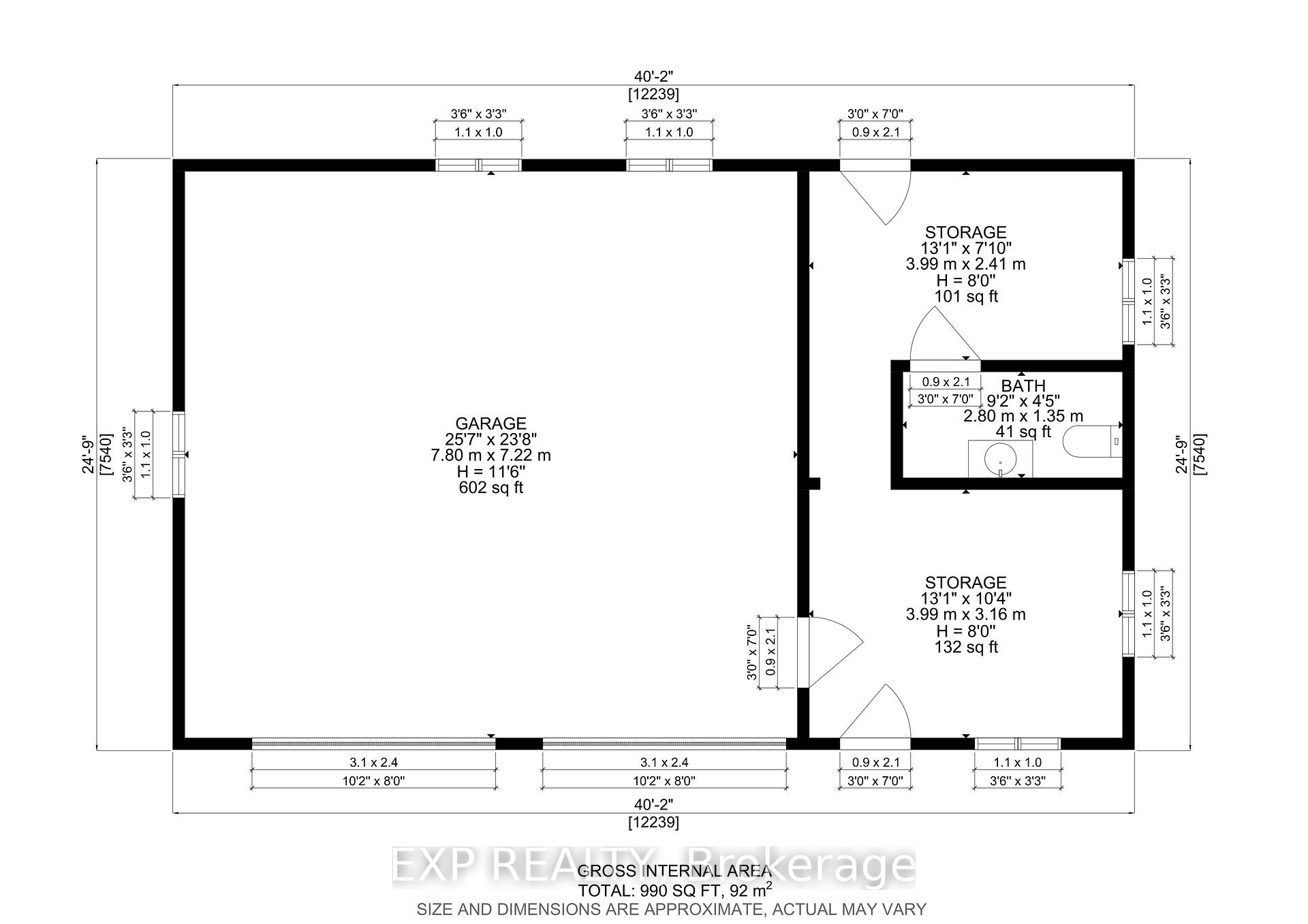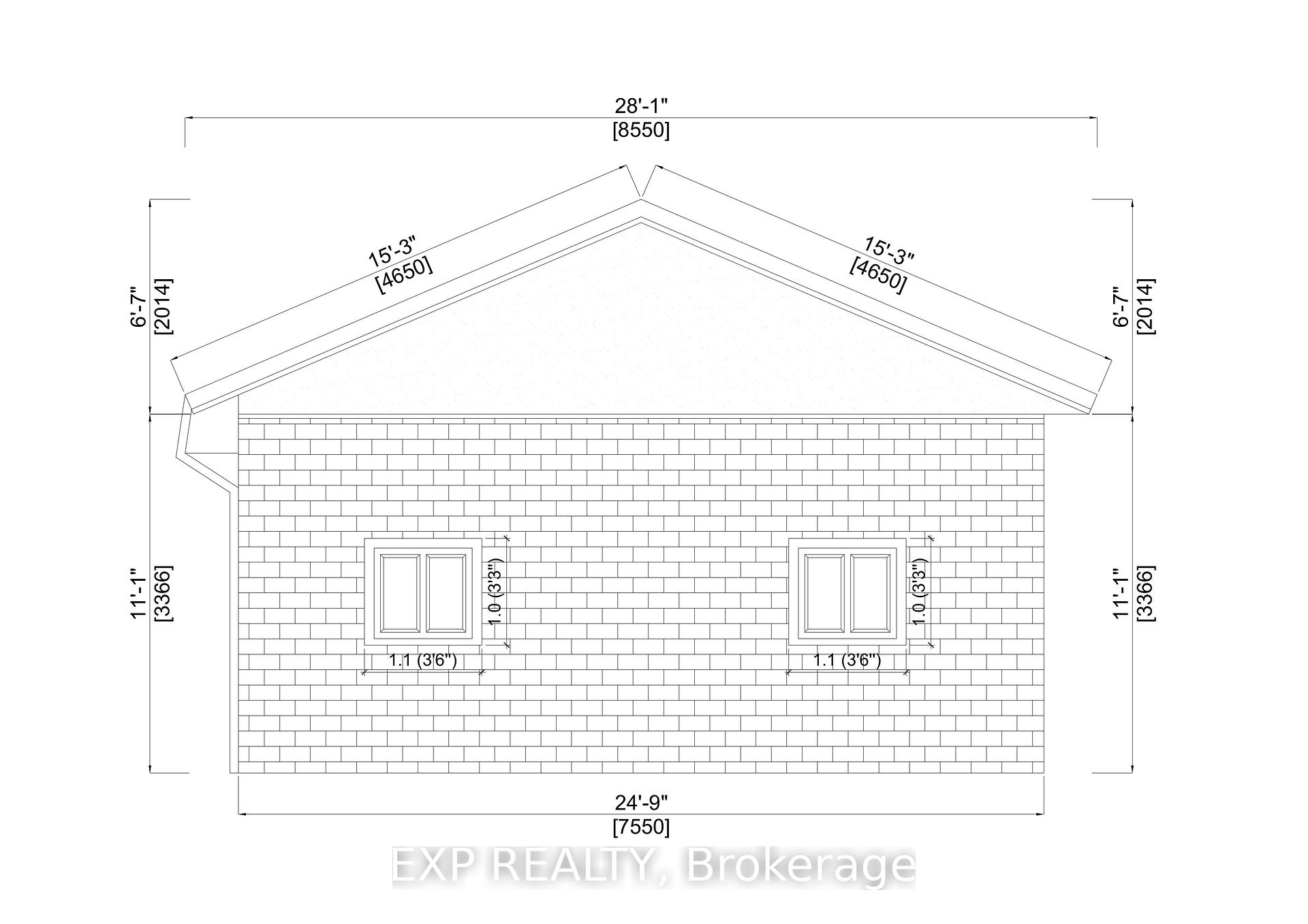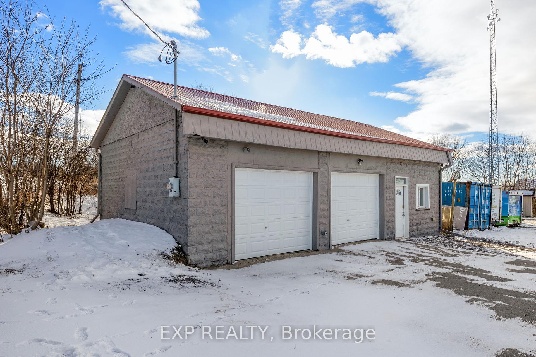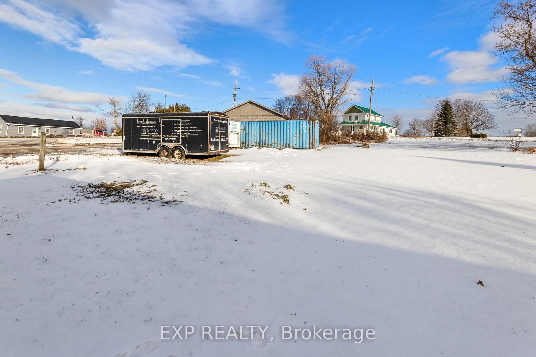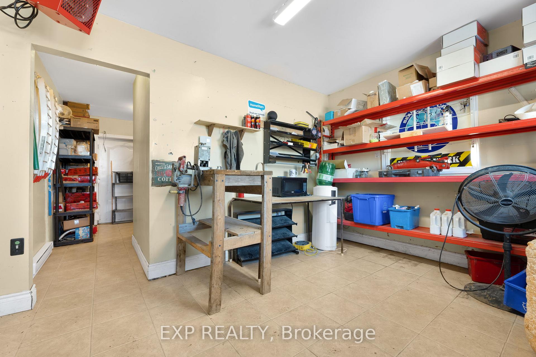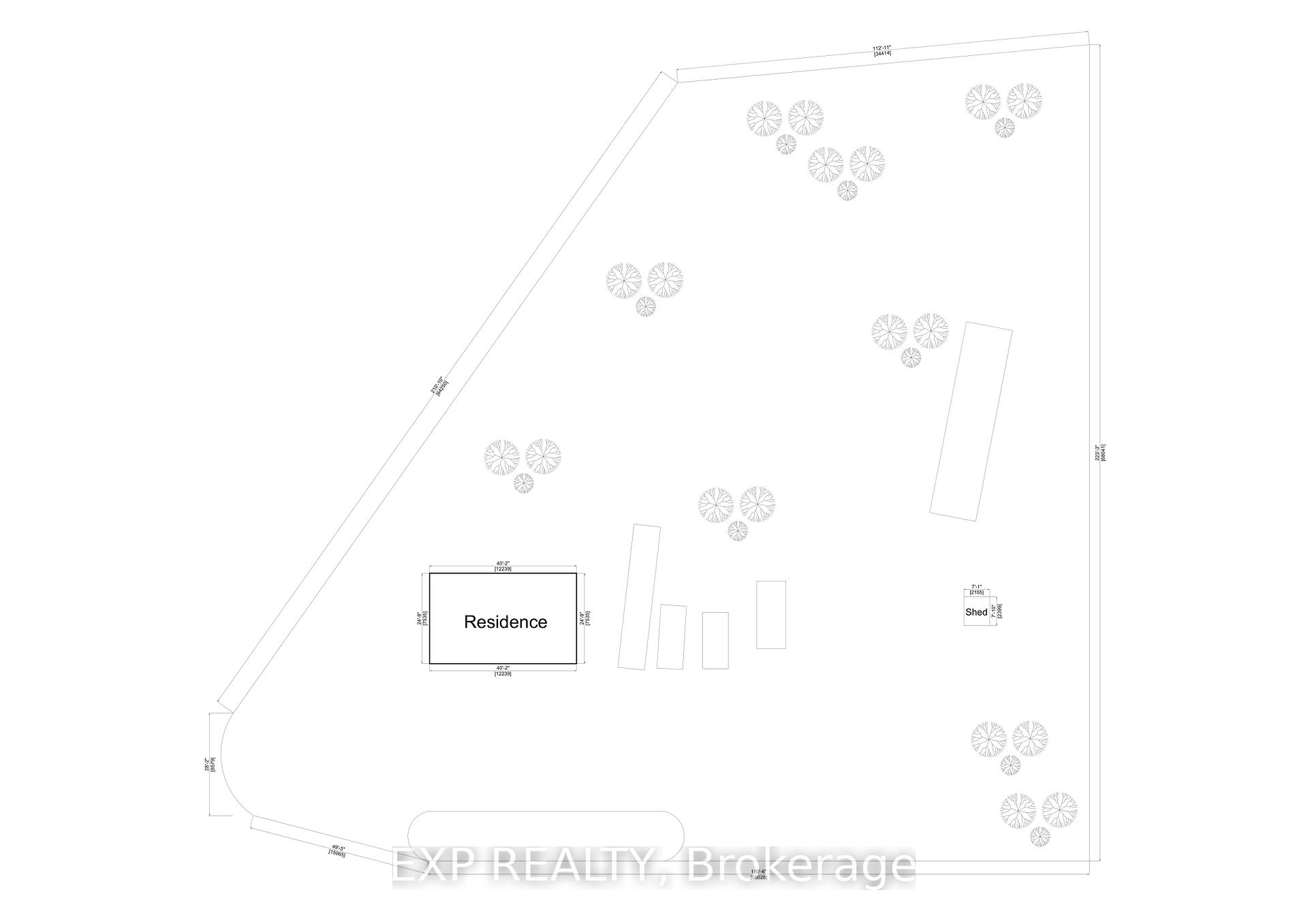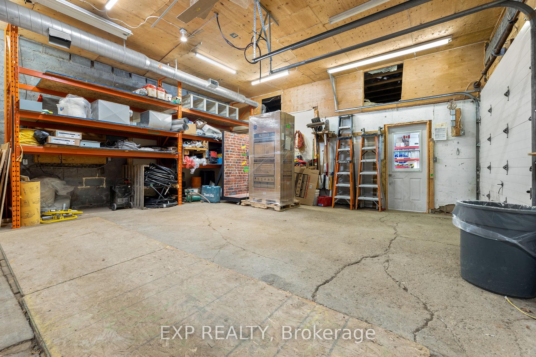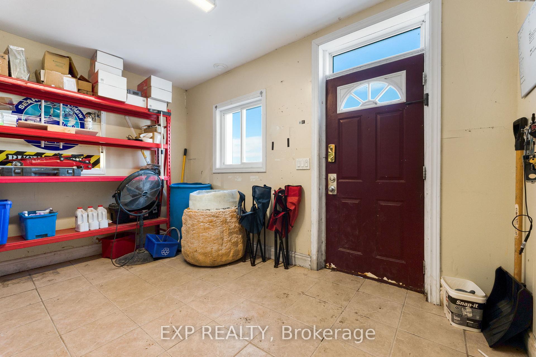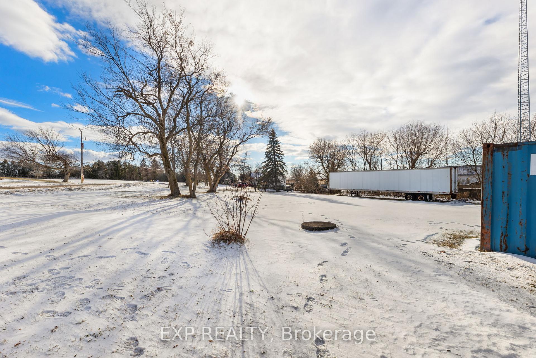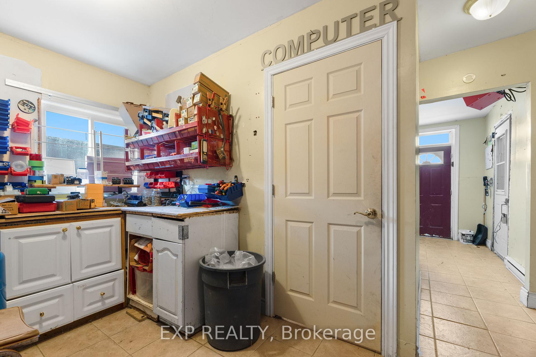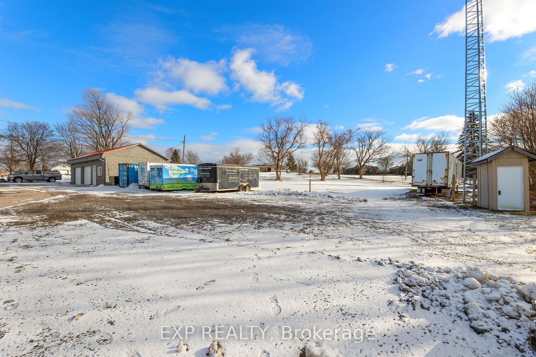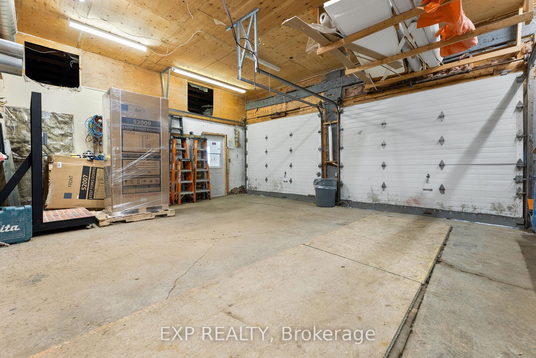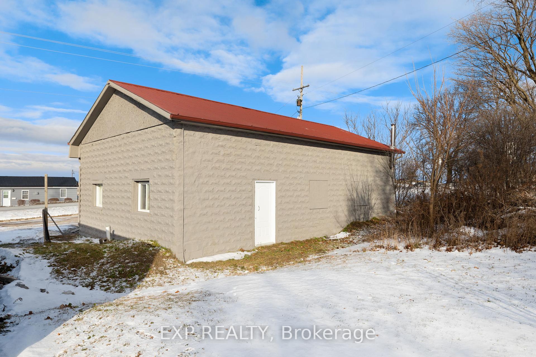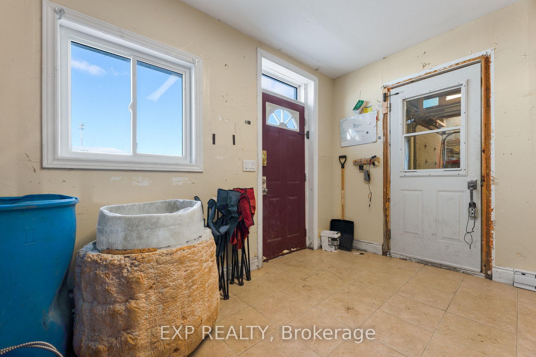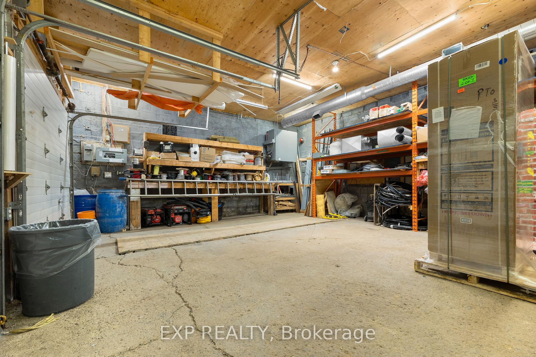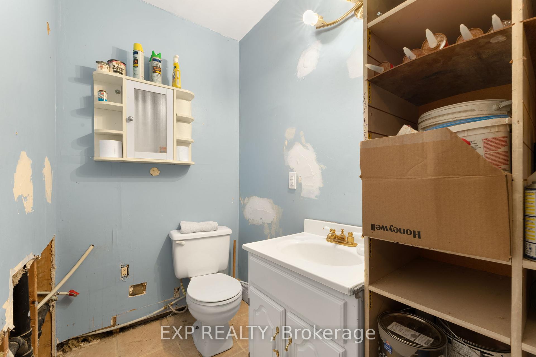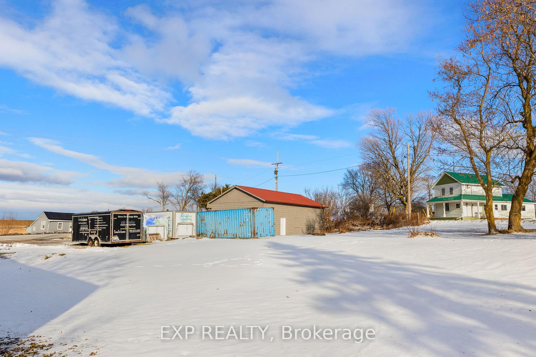$570,000
Available - For Sale
Listing ID: X11898533
174 Hwy 7A Rd , Kawartha Lakes, L0B 1K0, Ontario
| Renovate This Structure Or Build your Own? This is NOT a finished residence but there may be potential! Currently a rectangular block building with 2 oversized garage bays (1 has a mechanics pit), office area, bathroom, and back work area, back man door and front man door, situated on approximately 3/4 acre of flat land. Seller has done Phase 1 & Phase 2 Environmental Reports, Topographical Survey also available and CAD dwg files. Zoned C 1- General. One of the permitted uses is Dwelling Unit |
| Price | $570,000 |
| Taxes: | $2802.63 |
| Address: | 174 Hwy 7A Rd , Kawartha Lakes, L0B 1K0, Ontario |
| Lot Size: | 220.94 x 180.10 (Feet) |
| Acreage: | .50-1.99 |
| Directions/Cross Streets: | HWY 7A/Yelverton Rd |
| Rooms: | 3 |
| Bedrooms: | 0 |
| Bedrooms +: | |
| Kitchens: | 0 |
| Family Room: | N |
| Basement: | None |
| Property Type: | Rural Resid |
| Style: | Bungalow |
| Exterior: | Concrete |
| Garage Type: | Built-In |
| (Parking/)Drive: | Circular |
| Drive Parking Spaces: | 16 |
| Pool: | None |
| Approximatly Square Footage: | 700-1100 |
| Property Features: | Level |
| Fireplace/Stove: | N |
| Heat Source: | Electric |
| Heat Type: | Baseboard |
| Central Air Conditioning: | None |
| Sewers: | None |
| Water: | Well |
| Water Supply Types: | Drilled Well |
| Utilities-Cable: | N |
| Utilities-Hydro: | Y |
| Utilities-Gas: | Y |
| Utilities-Telephone: | Y |
$
%
Years
This calculator is for demonstration purposes only. Always consult a professional
financial advisor before making personal financial decisions.
| Although the information displayed is believed to be accurate, no warranties or representations are made of any kind. |
| EXP REALTY |
|
|

Antonella Monte
Broker
Dir:
647-282-4848
Bus:
647-282-4848
| Virtual Tour | Book Showing | Email a Friend |
Jump To:
At a Glance:
| Type: | Freehold - Rural Resid |
| Area: | Kawartha Lakes |
| Municipality: | Kawartha Lakes |
| Neighbourhood: | Rural Manvers |
| Style: | Bungalow |
| Lot Size: | 220.94 x 180.10(Feet) |
| Tax: | $2,802.63 |
| Baths: | 1 |
| Fireplace: | N |
| Pool: | None |
Locatin Map:
Payment Calculator:
