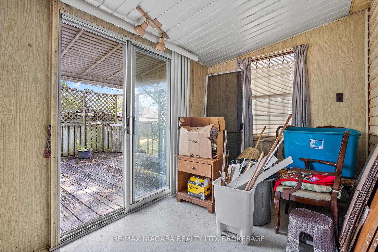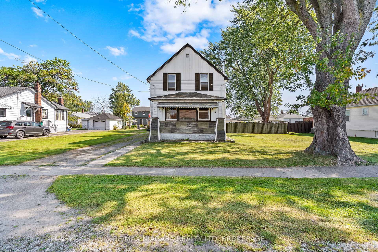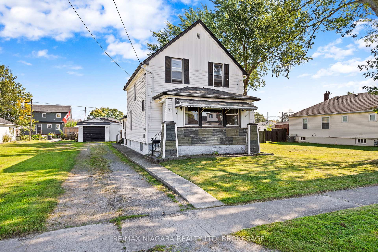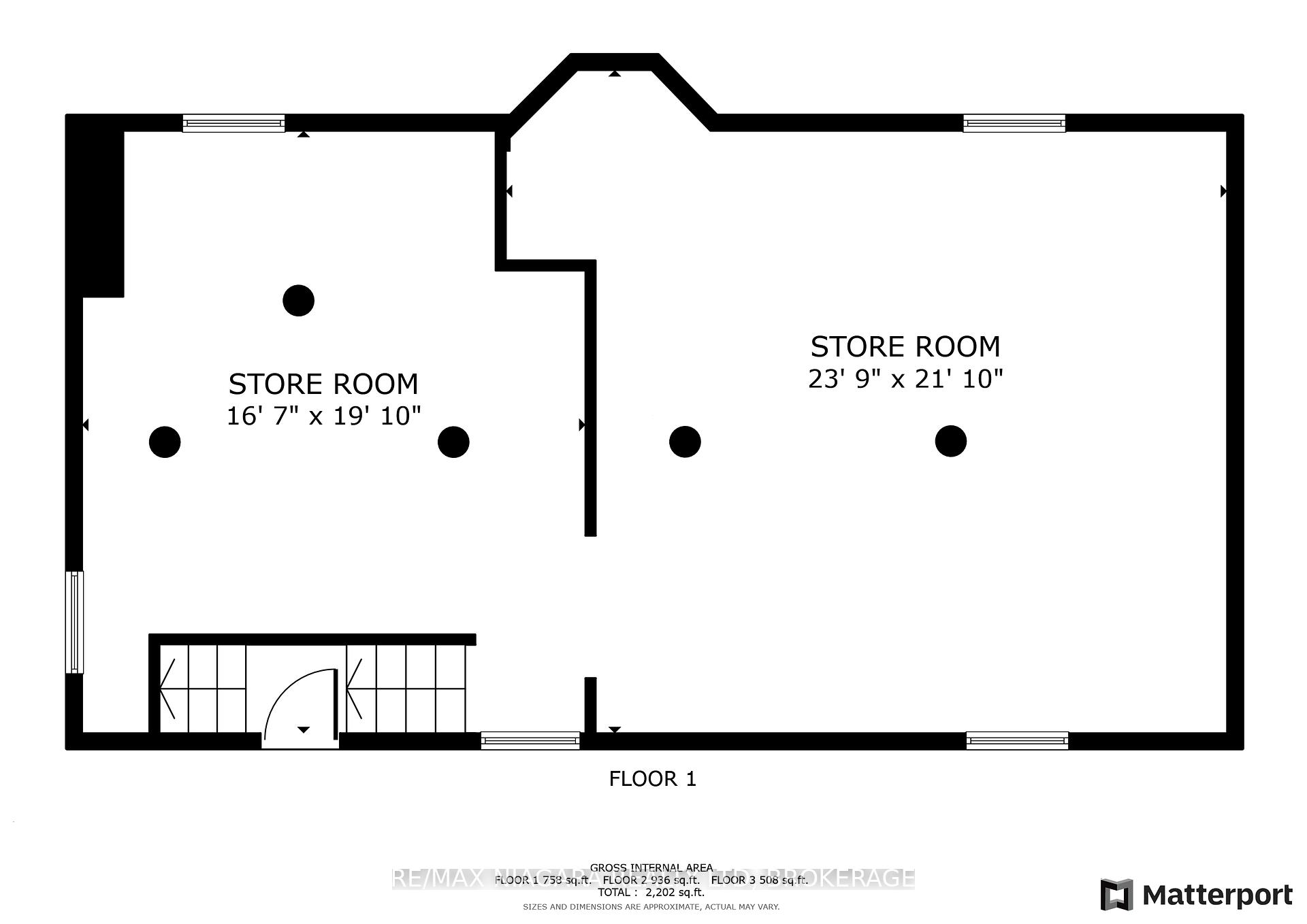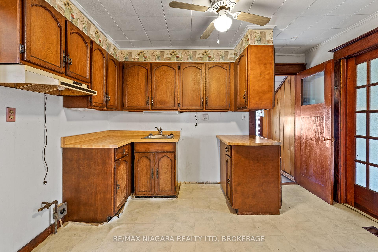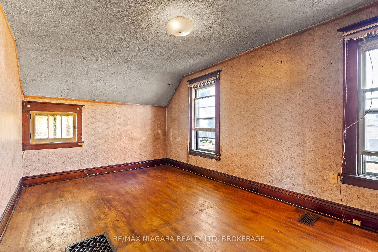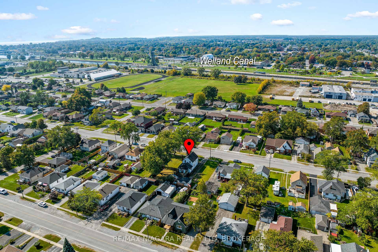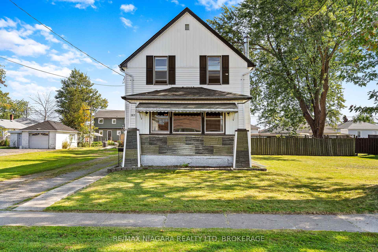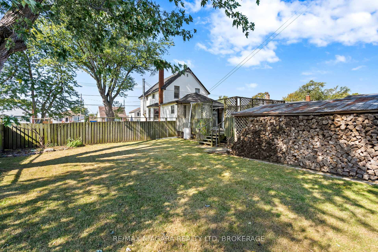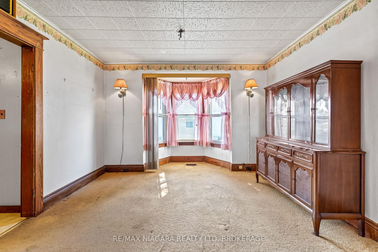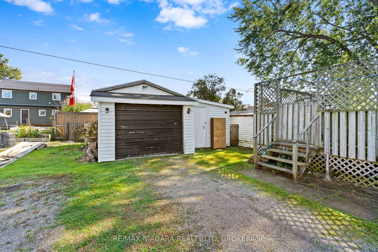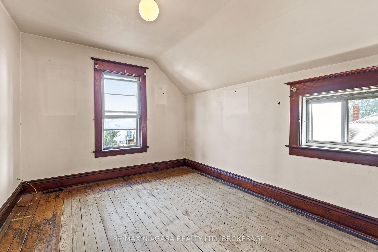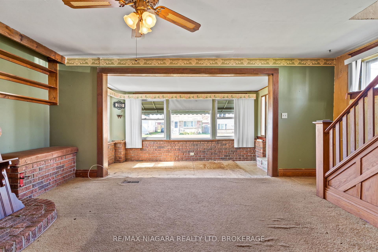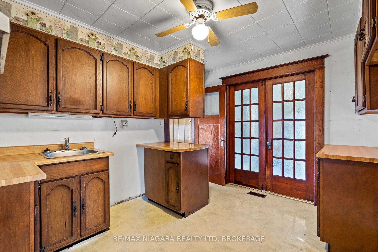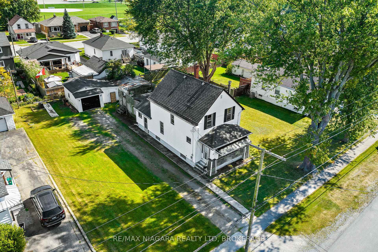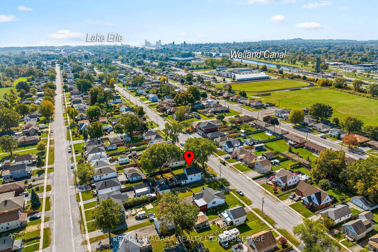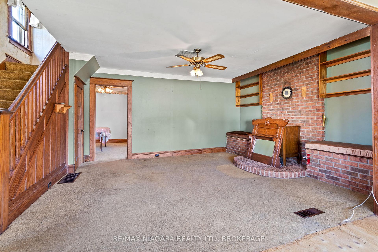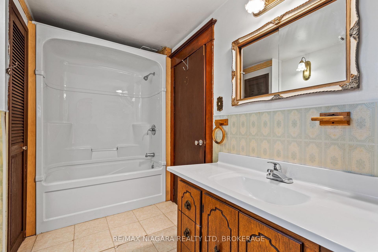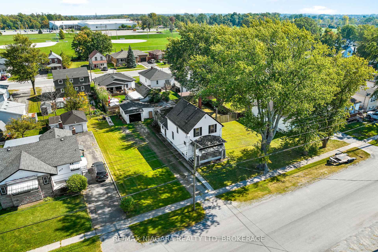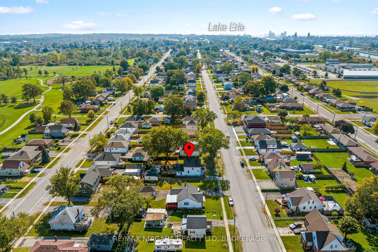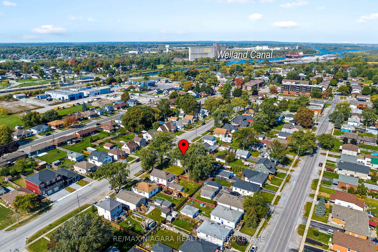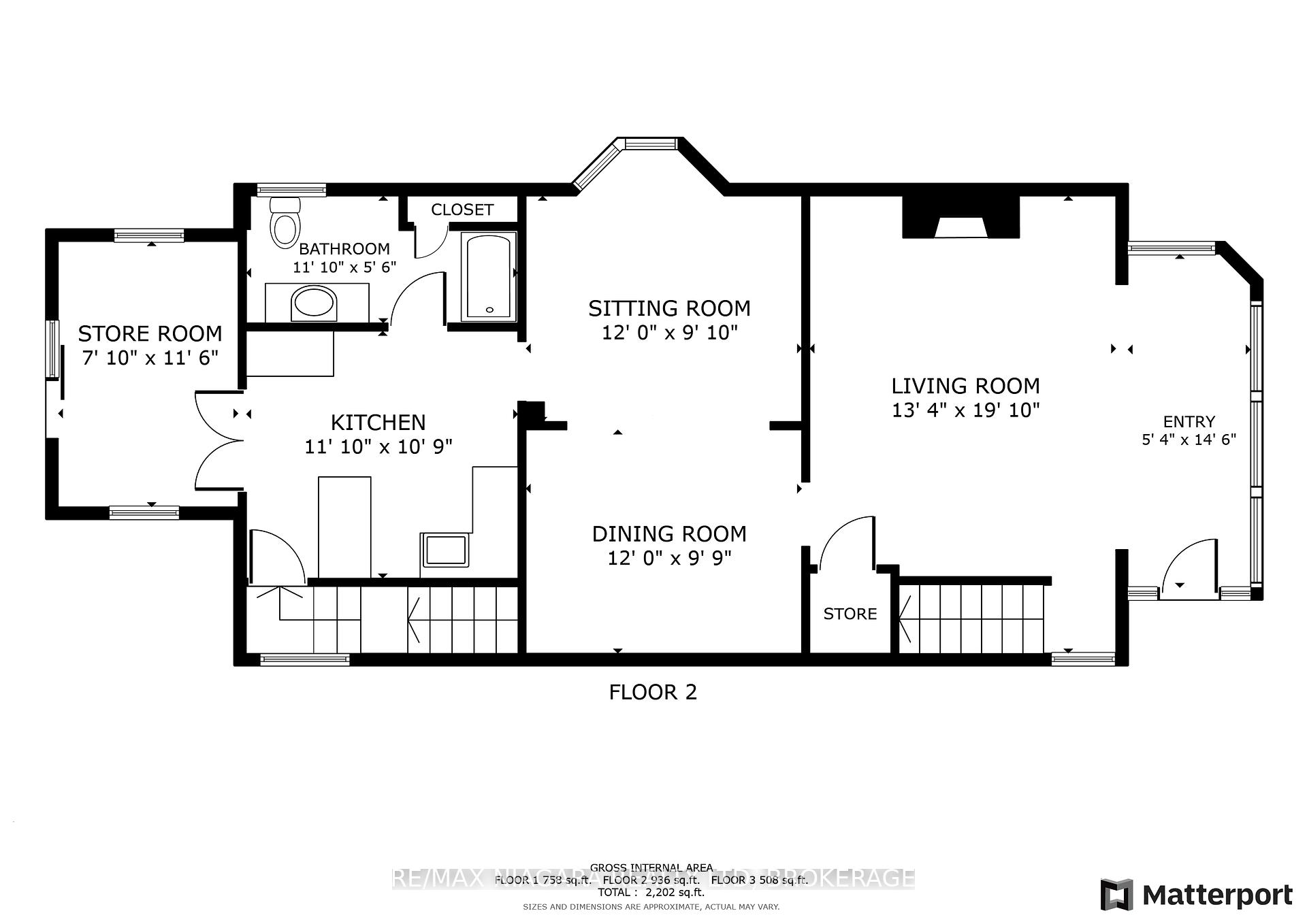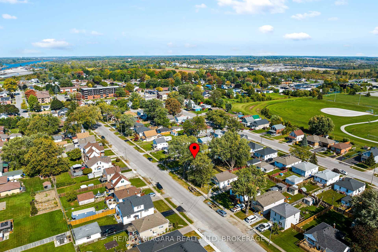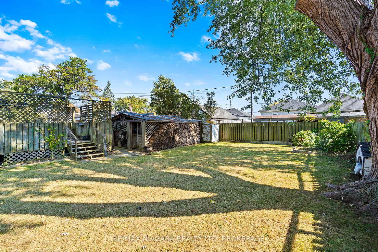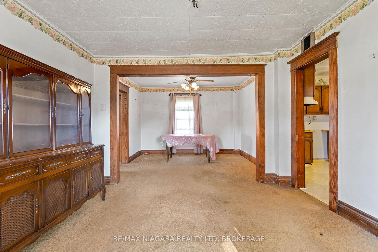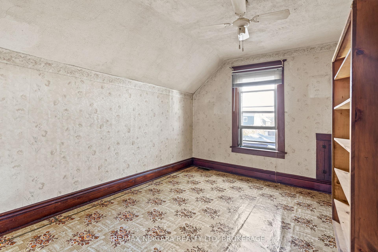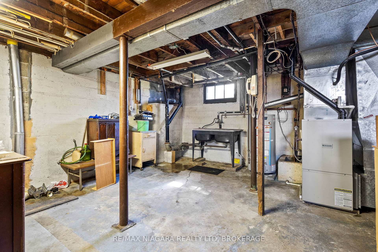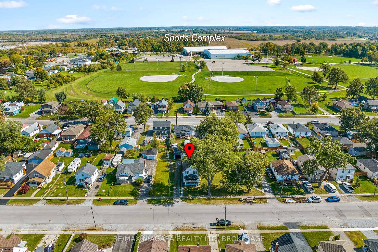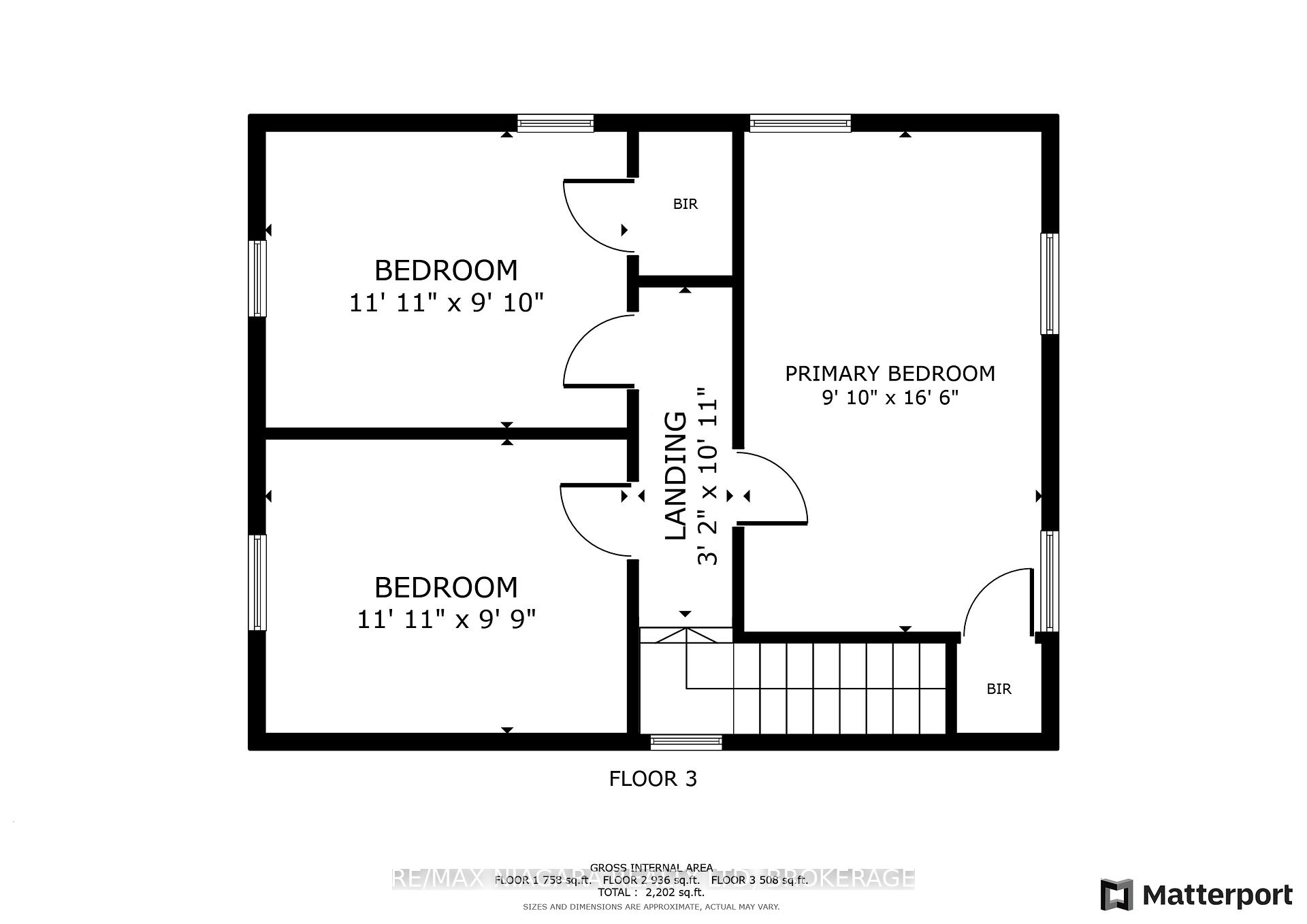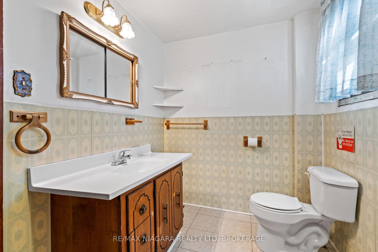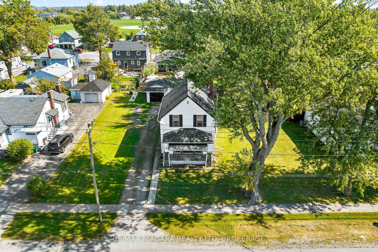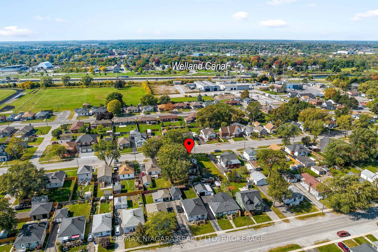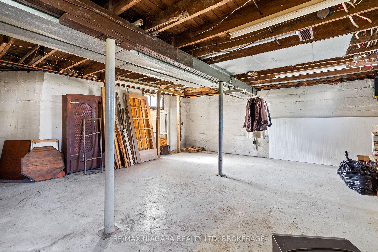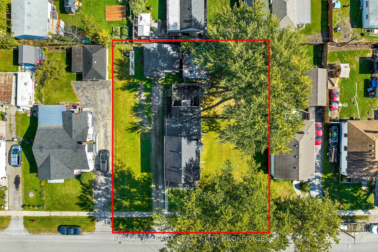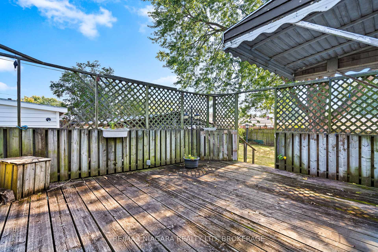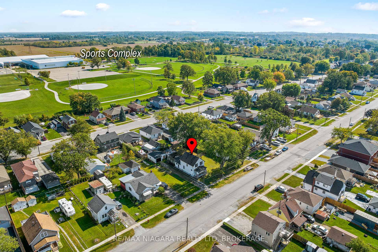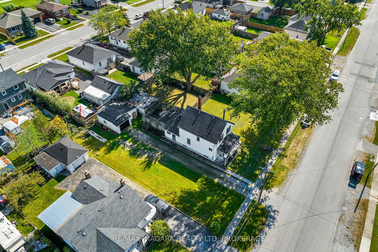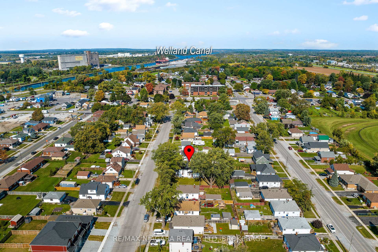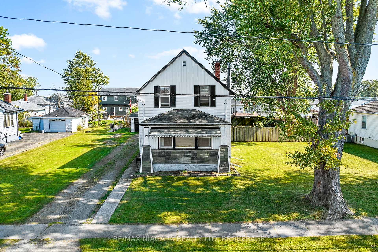$499,900
Available - For Sale
Listing ID: X11898751
263 Humboldt Pkwy , Port Colborne, L3K 2H7, Ontario
| One of the few oversized lots remaining in this neighbourhood! Nearly 100 feet of frontage along Humboldt and 116' depth. This 2 storey 3 bedroom century home still features original trim work and some hardwood floors. With just over 1500 sq ft this family friendly home is in a great neighbourhood walking distance to Lakeshore Catholic High School, the brand new Lockview Park and Playground, and Vale Arena, Health, and Fitness Centre. Main level features enclosed front porch, living room, formal sitting room, separate dining room, kitchen, full bathroom, and back porch. Second level 3 spacious bedrooms. Basement features 800 sq ft of unfinished space. With some sweat equity this home could be the family home of your dreams! Legal description is comprised of 3 lots; potential for a severance. Buyers to do their own due diligence regarding potential severance(s). |
| Price | $499,900 |
| Taxes: | $3057.40 |
| Assessment Year: | 2023 |
| Address: | 263 Humboldt Pkwy , Port Colborne, L3K 2H7, Ontario |
| Lot Size: | 99.27 x 116.31 (Feet) |
| Acreage: | < .50 |
| Directions/Cross Streets: | Main St E to Wellington St to Chestnut St to Humboldt Pkwy |
| Rooms: | 10 |
| Rooms +: | 2 |
| Bedrooms: | 3 |
| Bedrooms +: | |
| Kitchens: | 1 |
| Family Room: | Y |
| Basement: | Full |
| Property Type: | Detached |
| Style: | 2-Storey |
| Exterior: | Vinyl Siding |
| Garage Type: | Detached |
| (Parking/)Drive: | Private |
| Drive Parking Spaces: | 3 |
| Pool: | None |
| Approximatly Square Footage: | 1500-2000 |
| Property Features: | Beach, Golf, Lake/Pond, Library, Marina, Park |
| Fireplace/Stove: | N |
| Heat Source: | Gas |
| Heat Type: | Forced Air |
| Central Air Conditioning: | Central Air |
| Sewers: | Sewers |
| Water: | Municipal |
$
%
Years
This calculator is for demonstration purposes only. Always consult a professional
financial advisor before making personal financial decisions.
| Although the information displayed is believed to be accurate, no warranties or representations are made of any kind. |
| RE/MAX NIAGARA REALTY LTD, BROKERAGE |
|
|

Antonella Monte
Broker
Dir:
647-282-4848
Bus:
647-282-4848
| Book Showing | Email a Friend |
Jump To:
At a Glance:
| Type: | Freehold - Detached |
| Area: | Niagara |
| Municipality: | Port Colborne |
| Style: | 2-Storey |
| Lot Size: | 99.27 x 116.31(Feet) |
| Tax: | $3,057.4 |
| Beds: | 3 |
| Baths: | 1 |
| Fireplace: | N |
| Pool: | None |
Locatin Map:
Payment Calculator:
