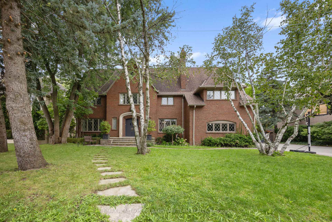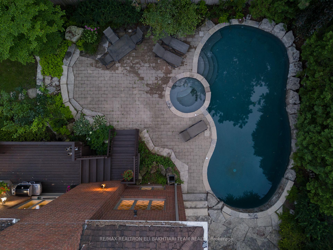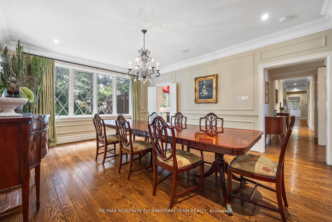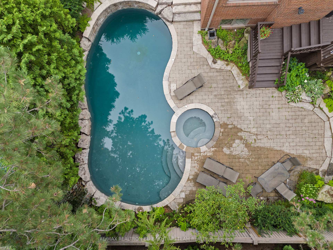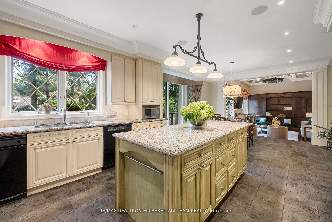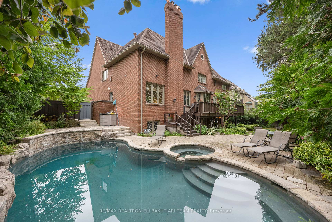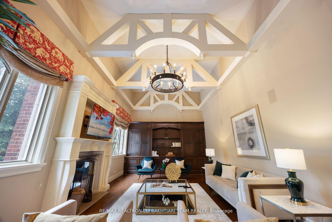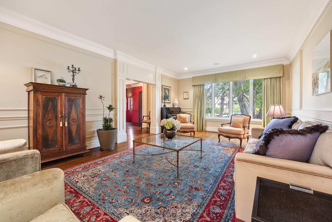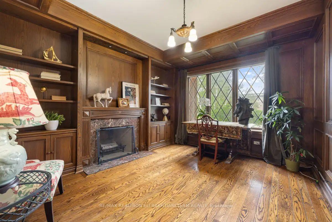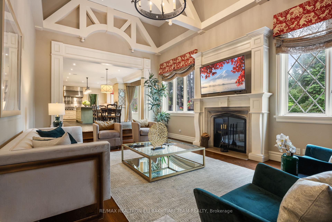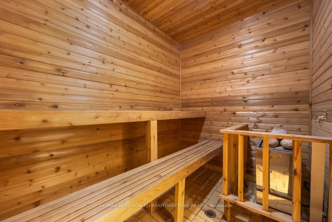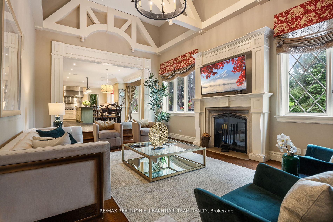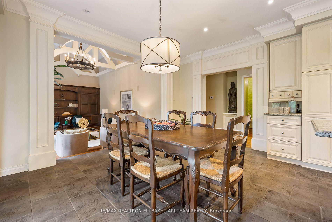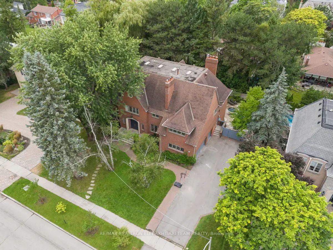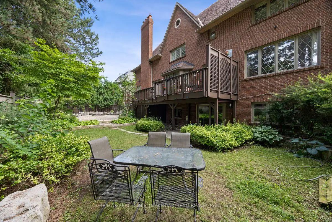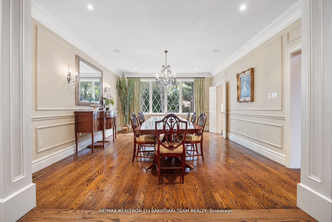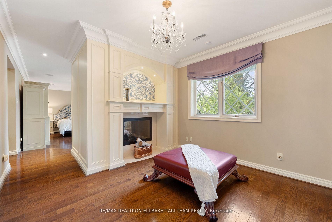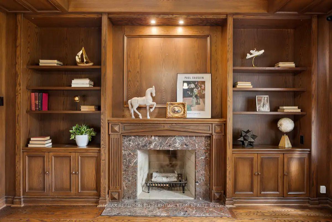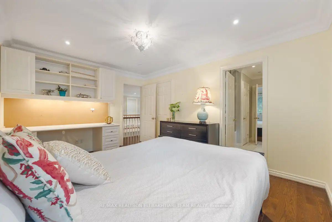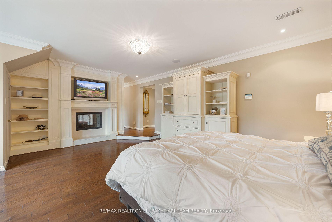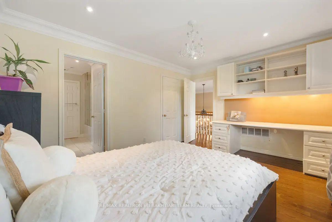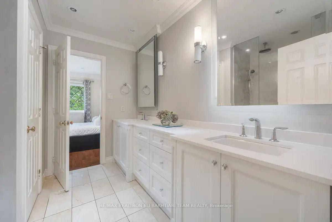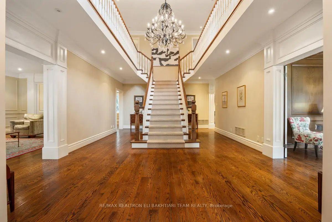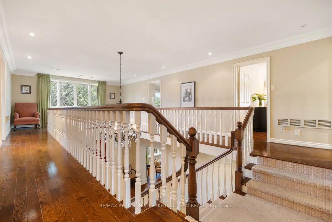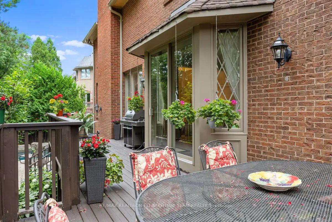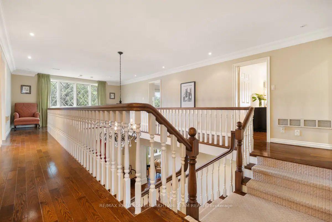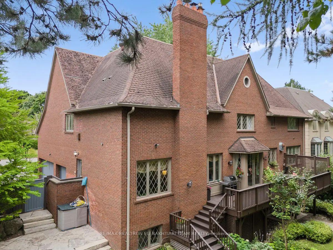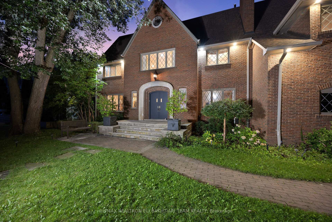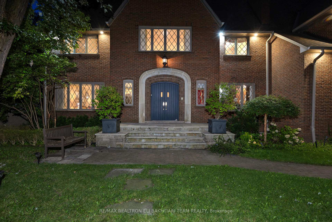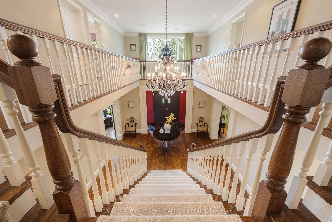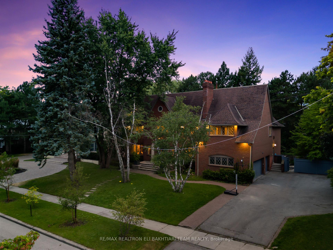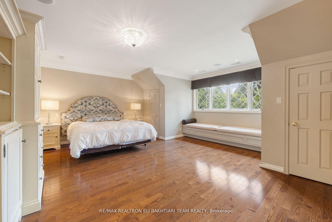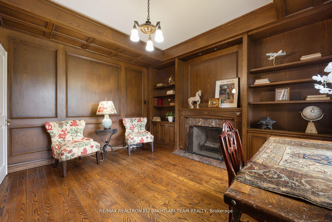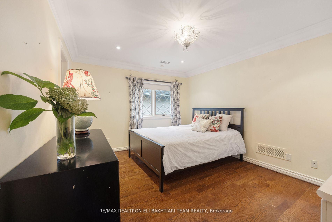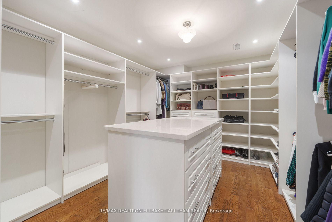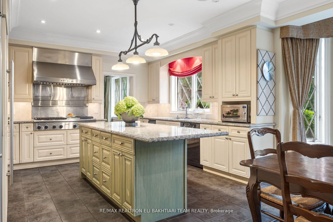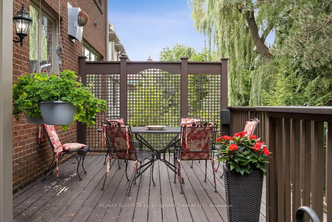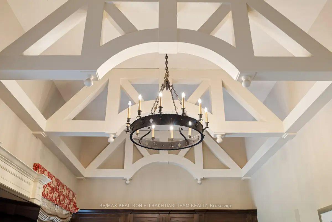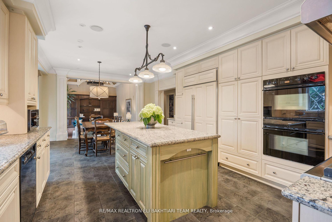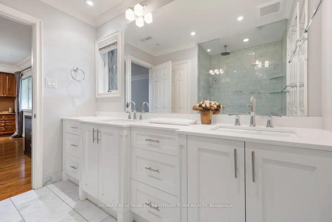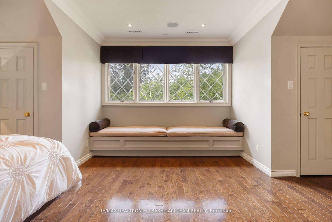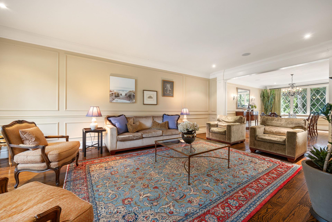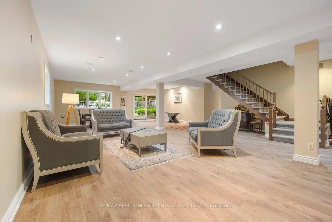$5,348,000
Available - For Sale
Listing ID: C11901344
14 Cosmic Dr , Toronto, M3B 3E9, Ontario
| ** Pride of Ownership** Banbury - Don mills is a Globally Steamed Community for Most Discerning Residence Situated Beautifully on a quit Rare 100 ft Lot. Majestic & Stately Home on a Spectacular One of Most Prestigious Streets in Denlow. A Dream Lot Encompasses Expensive by Mature Trees, Greenery Privacy and Southwest Facing Garden Basking in Abundant Sunlight. Architectural Impressive Spiral Staircase Souring 28 Ft in a Free - Floating Format. Immerse Library Adores Large Windows, Massive Bookshelf and Charming Fireplace. Kitchen Boosts Masterfully Crafted Island, Spectacular Garden View. Breakfast area open to Terrace. Professional Landscaping, Terrace with Outdoor Inground Pool and Hot tub. Spacious 5+2 Bedrooms. Primary Ensuite Enjoys Walk-in Closet. Almost 1000 Sqf Loft with Rough-in for Bath and Cedar Closet. Multiple Fireplaces. Steps to Winfield Park and High Rank Schools. |
| Extras: Thermador stainless steel gas cooktop hood, Bosch built -in double oven, Miele built-in dishwasher, Sub-zero fridge, front load washer dryer, freezer in pantry, all window coverings, all efls, central vacuum & equipment |
| Price | $5,348,000 |
| Taxes: | $23939.23 |
| Address: | 14 Cosmic Dr , Toronto, M3B 3E9, Ontario |
| Lot Size: | 100.00 x 130.00 (Feet) |
| Directions/Cross Streets: | York Mills/Sandfield |
| Rooms: | 12 |
| Rooms +: | 4 |
| Bedrooms: | 5 |
| Bedrooms +: | |
| Kitchens: | 1 |
| Kitchens +: | 1 |
| Family Room: | Y |
| Basement: | Fin W/O |
| Property Type: | Detached |
| Style: | 3-Storey |
| Exterior: | Brick |
| Garage Type: | Built-In |
| (Parking/)Drive: | Private |
| Drive Parking Spaces: | 8 |
| Pool: | Inground |
| Fireplace/Stove: | Y |
| Heat Source: | Gas |
| Heat Type: | Forced Air |
| Central Air Conditioning: | Central Air |
| Sewers: | Sewers |
| Water: | Municipal |
$
%
Years
This calculator is for demonstration purposes only. Always consult a professional
financial advisor before making personal financial decisions.
| Although the information displayed is believed to be accurate, no warranties or representations are made of any kind. |
| RE/MAX REALTRON ELI BAKHTIARI TEAM REALTY |
|
|

Antonella Monte
Broker
Dir:
647-282-4848
Bus:
647-282-4848
| Virtual Tour | Book Showing | Email a Friend |
Jump To:
At a Glance:
| Type: | Freehold - Detached |
| Area: | Toronto |
| Municipality: | Toronto |
| Neighbourhood: | Banbury-Don Mills |
| Style: | 3-Storey |
| Lot Size: | 100.00 x 130.00(Feet) |
| Tax: | $23,939.23 |
| Beds: | 5 |
| Baths: | 5 |
| Fireplace: | Y |
| Pool: | Inground |
Locatin Map:
Payment Calculator:
