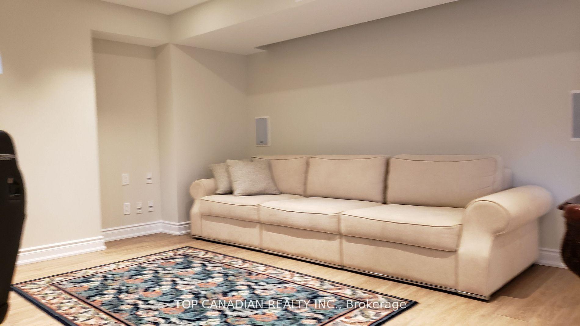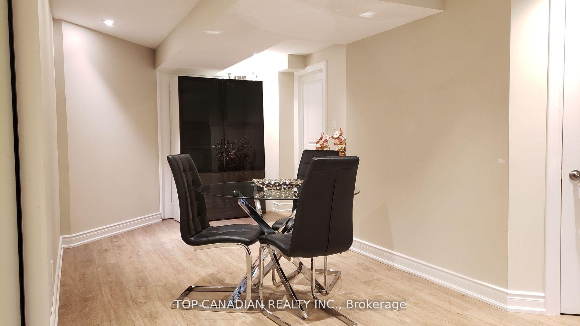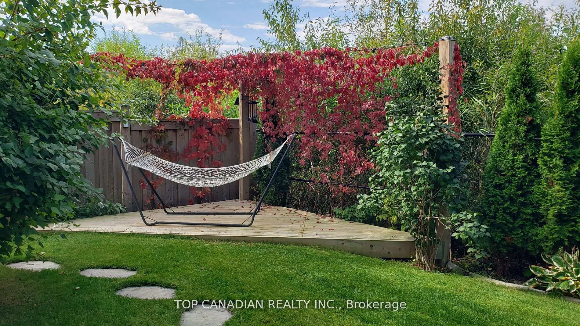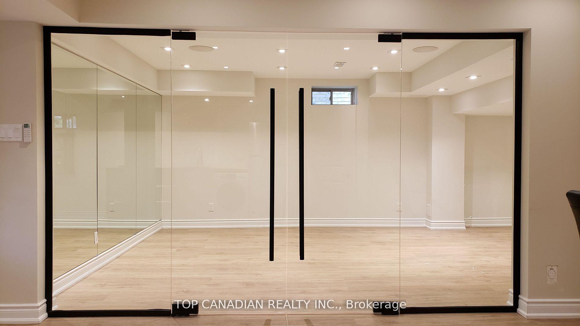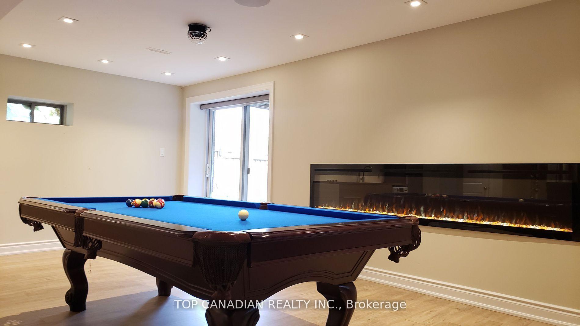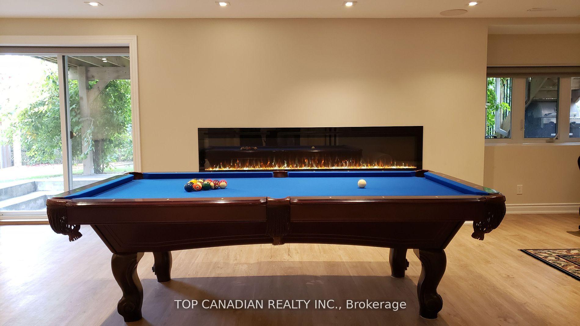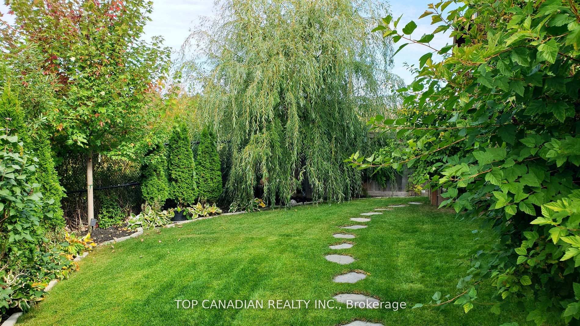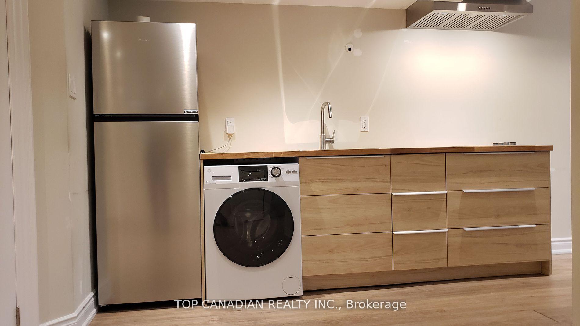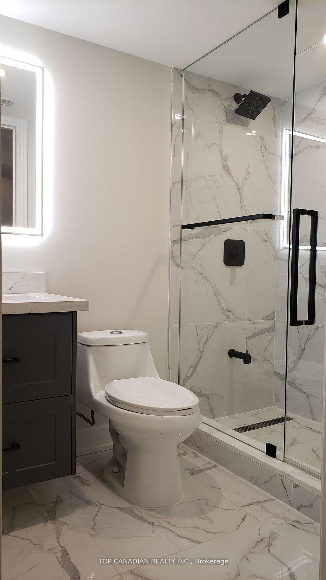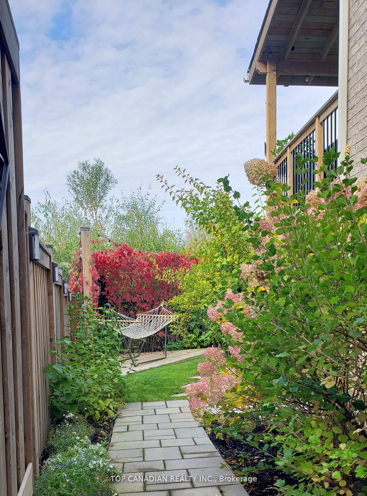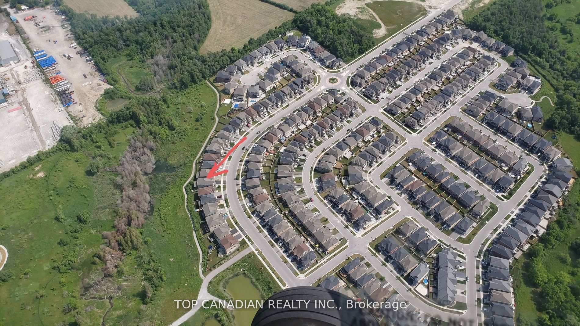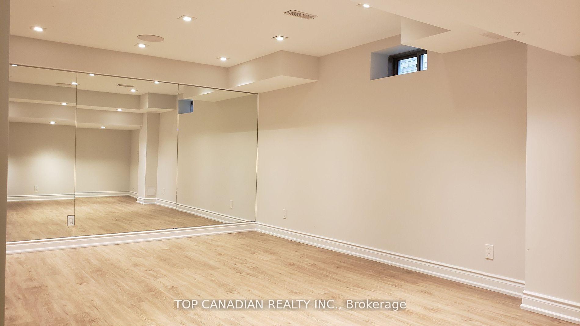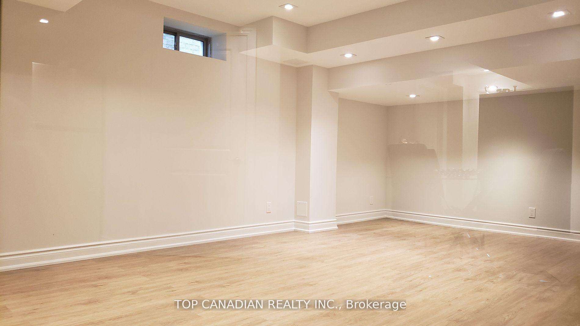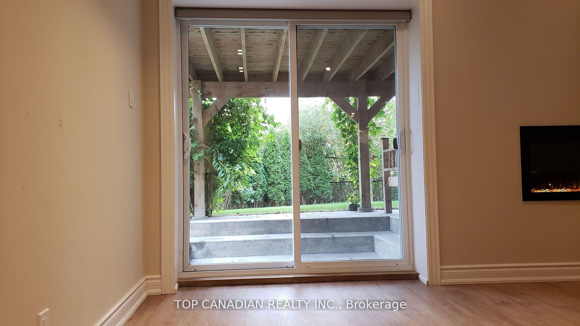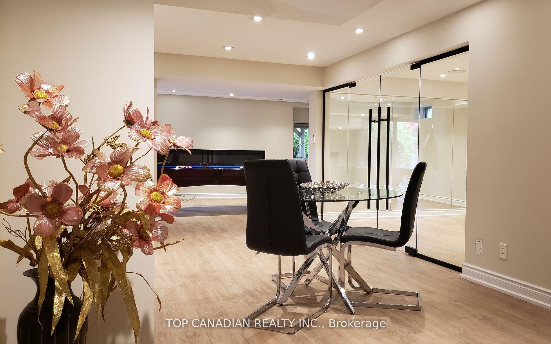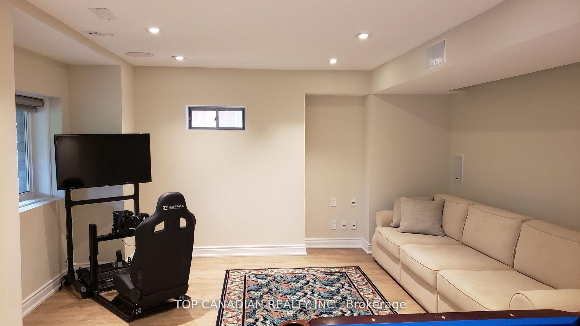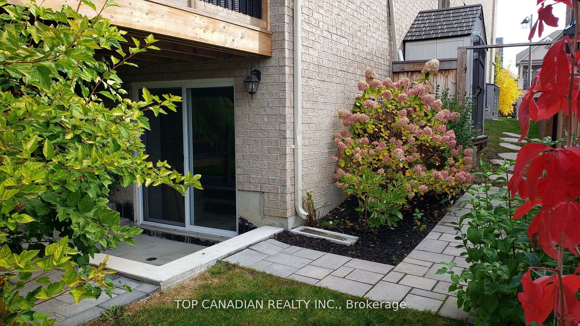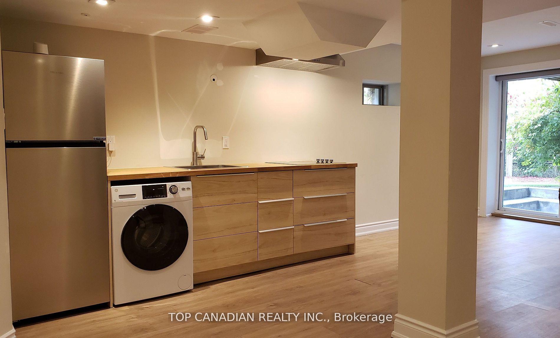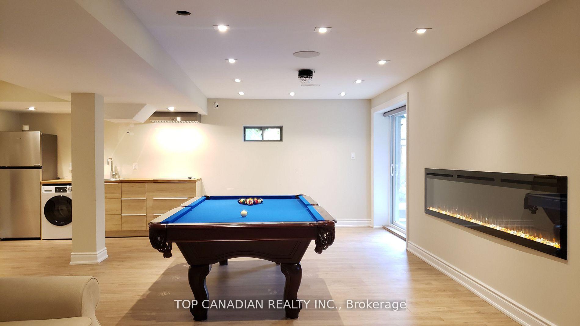$2,000
Available - For Rent
Listing ID: N11901390
279 Baker Hill Blvd , Whitchurch-Stouffville, L4A 4P8, Ontario
| Separate Keyed Entrance. Feels Like Main Floor With Above Ground Elevation and Large Windows. Over 1200 Sq. Ft. Large and Bright Rooms. Modern Kitchen with Stainless Steel Fridge and Electric Cooktop. One Parking Spot on Driveway. 3 Pc. Bathroom. 100" NAPOLEON Electric Fireplace. Pot Lights and Smart Switches.The Expansive Backyard Backing on Ravine Conservation Area Is A Tranquil Escape and Ideal For Relaxation And Entertainment. Can be Leased Furnished. |
| Price | $2,000 |
| Address: | 279 Baker Hill Blvd , Whitchurch-Stouffville, L4A 4P8, Ontario |
| Lot Size: | 37.84 x 106.55 (Feet) |
| Directions/Cross Streets: | Baker Hill Blvd & Millard Str |
| Rooms: | 5 |
| Bedrooms: | 1 |
| Bedrooms +: | |
| Kitchens: | 1 |
| Family Room: | Y |
| Basement: | Apartment, Sep Entrance |
| Furnished: | N |
| Approximatly Age: | 0-5 |
| Property Type: | Detached |
| Style: | 2-Storey |
| Exterior: | Brick |
| Garage Type: | Attached |
| (Parking/)Drive: | Available |
| Drive Parking Spaces: | 1 |
| Pool: | None |
| Private Entrance: | Y |
| Laundry Access: | Ensuite |
| Approximatly Age: | 0-5 |
| Approximatly Square Footage: | 1100-1500 |
| Property Features: | Clear View, Grnbelt/Conserv, Park, Ravine, Wooded/Treed |
| Fireplace/Stove: | Y |
| Heat Source: | Gas |
| Heat Type: | Forced Air |
| Central Air Conditioning: | Central Air |
| Laundry Level: | Lower |
| Sewers: | Sewers |
| Water: | Municipal |
| Although the information displayed is believed to be accurate, no warranties or representations are made of any kind. |
| TOP CANADIAN REALTY INC. |
|
|

Antonella Monte
Broker
Dir:
647-282-4848
Bus:
647-282-4848
| Book Showing | Email a Friend |
Jump To:
At a Glance:
| Type: | Freehold - Detached |
| Area: | York |
| Municipality: | Whitchurch-Stouffville |
| Neighbourhood: | Stouffville |
| Style: | 2-Storey |
| Lot Size: | 37.84 x 106.55(Feet) |
| Approximate Age: | 0-5 |
| Beds: | 1 |
| Baths: | 1 |
| Fireplace: | Y |
| Pool: | None |
Locatin Map:
