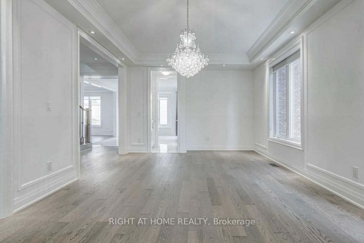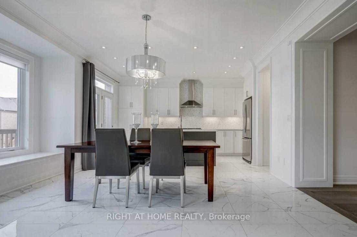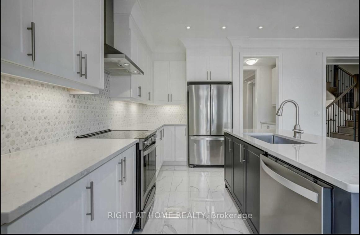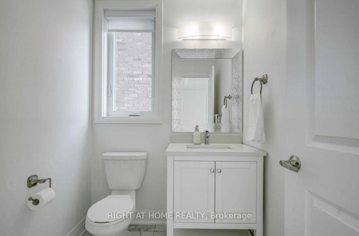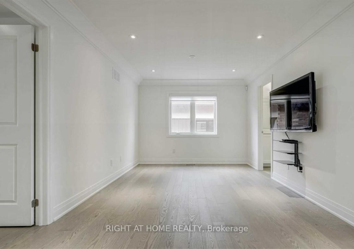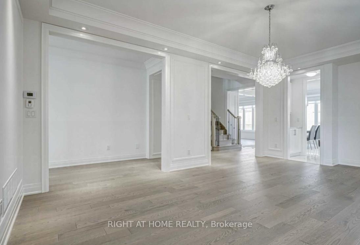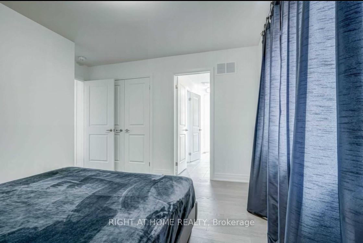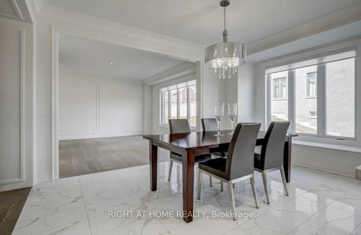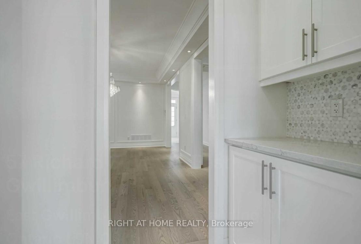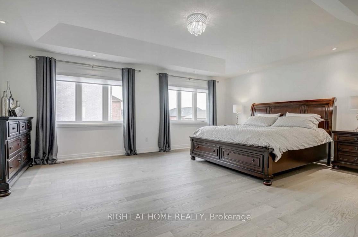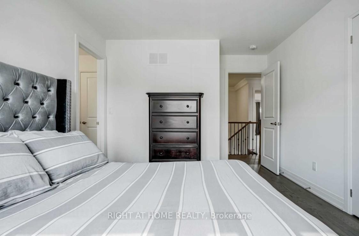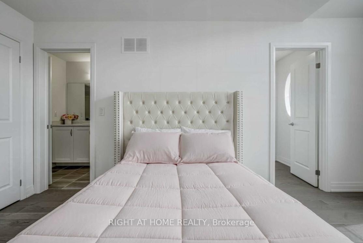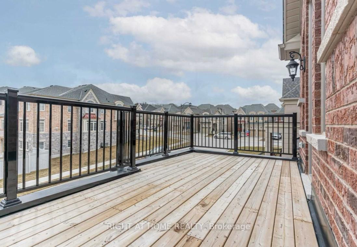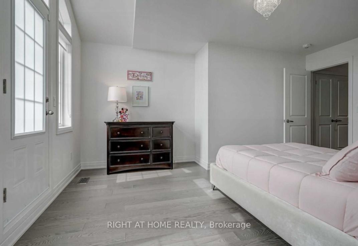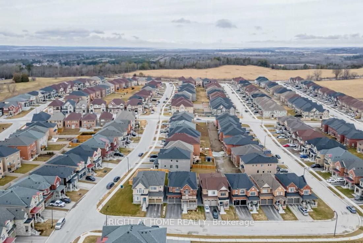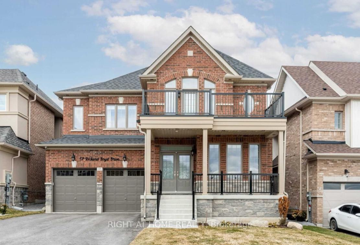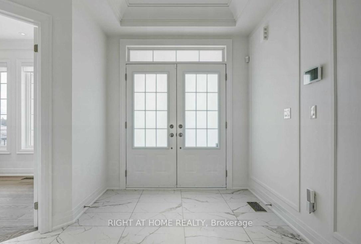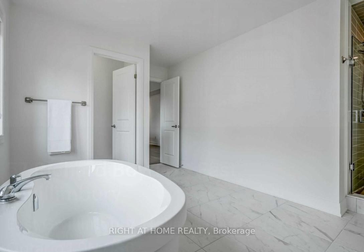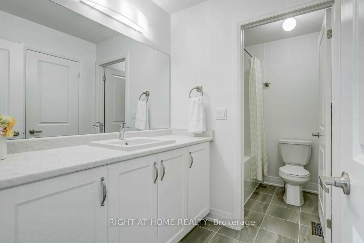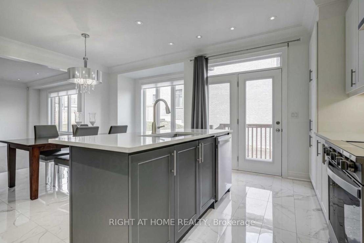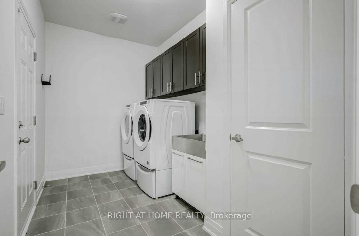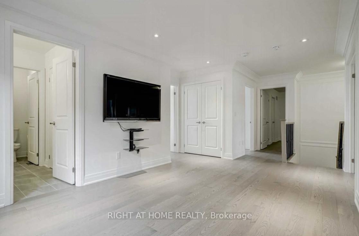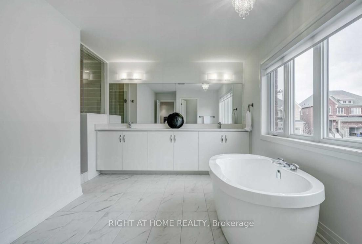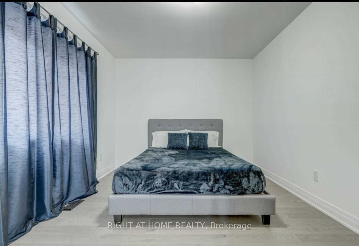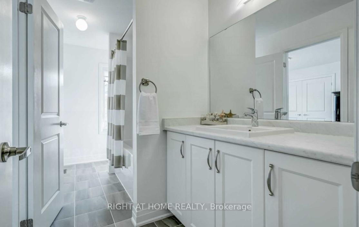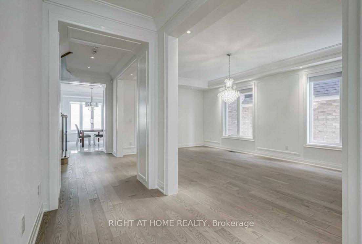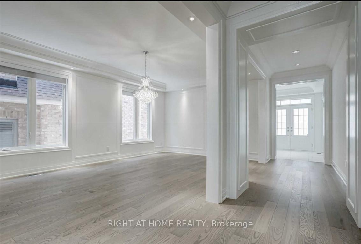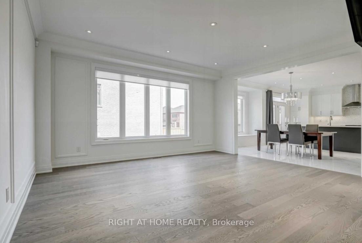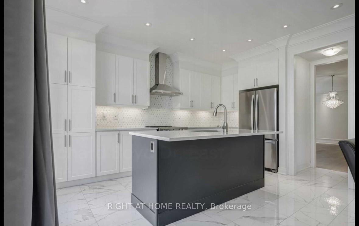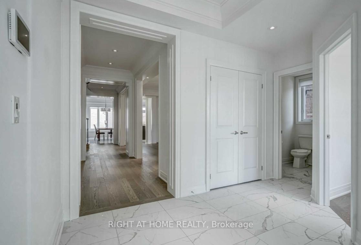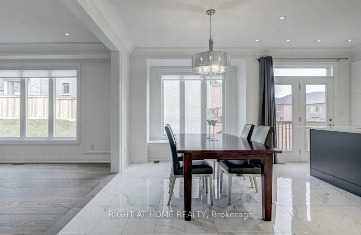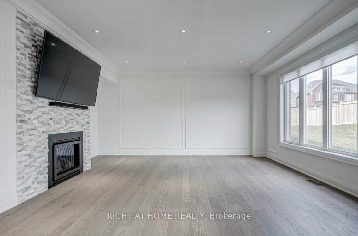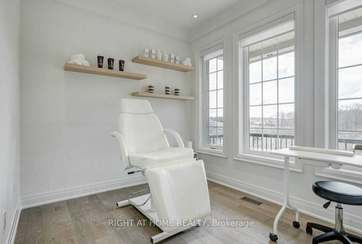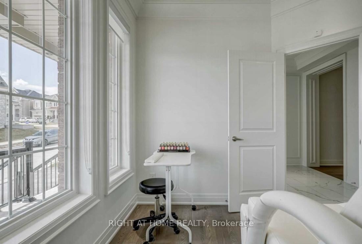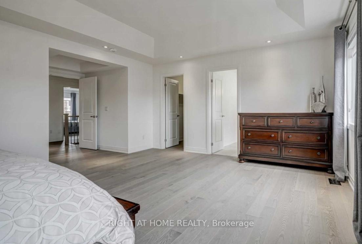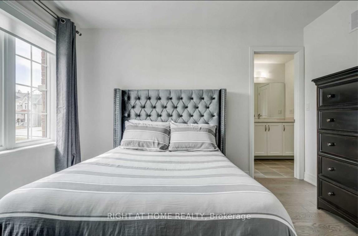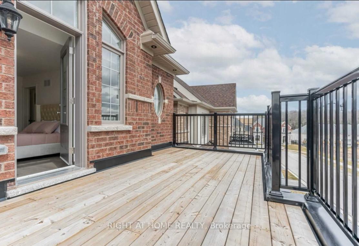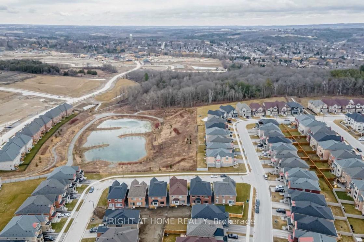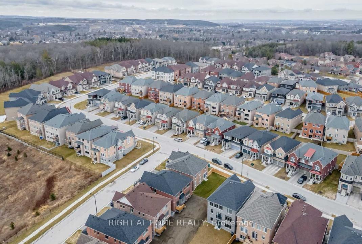$3,999
Available - For Rent
Listing ID: N11901655
57 Richard Boyd Dr North , East Gwillimbury, L9N 0S6, Ontario
| Main Floor. Unfinished Basement not included. Unobstructed Nature Views On 48' Front Lot.Family-friendly neighborhood. Immaculate 3400 Sqft Home With 9' On Main Floor. Flat Ceiling Throughout. High-End Finishes Including A Servery With Quartz Counter. Open Concept Upgraded Kitchen With Quartz Counters And Built-In Appliances. Home Office/Den & Large Laundry/Mud Room On The Main Floor. 2nd Floor Loft. Large Master Retreat With His/Her Closets & Spa Like Bathroom. Extended Garage Door & Large Front Porch. Mins To Park, School, Go Stn, 400 & 401 Hwys. No Smokers and No Pets. |
| Extras: All Stainless Steel Appliances, Front Load Washer & Dryer With Pedestals, Upgraded Electrical Fixtures, Central Vac & Equipment, 2 G.D.O, All Existing Window Coverings, Alarm/Camera System. Tens Of Thousands Of Spent In Extra Upgrades. |
| Price | $3,999 |
| Address: | 57 Richard Boyd Dr North , East Gwillimbury, L9N 0S6, Ontario |
| Lot Size: | 48.13 x 105.05 (Feet) |
| Directions/Cross Streets: | Doane Rd&Yonge St. |
| Rooms: | 11 |
| Bedrooms: | 4 |
| Bedrooms +: | |
| Kitchens: | 1 |
| Family Room: | Y |
| Basement: | Unfinished |
| Furnished: | N |
| Approximatly Age: | 0-5 |
| Property Type: | Detached |
| Style: | 2-Storey |
| Exterior: | Brick, Stone |
| Garage Type: | Attached |
| (Parking/)Drive: | Pvt Double |
| Drive Parking Spaces: | 4 |
| Pool: | None |
| Private Entrance: | Y |
| Laundry Access: | Ensuite |
| Approximatly Age: | 0-5 |
| Approximatly Square Footage: | 3000-3500 |
| Parking Included: | Y |
| Fireplace/Stove: | Y |
| Heat Source: | Gas |
| Heat Type: | Forced Air |
| Central Air Conditioning: | Central Air |
| Laundry Level: | Main |
| Elevator Lift: | N |
| Sewers: | Sewers |
| Water: | Municipal |
| Utilities-Cable: | A |
| Utilities-Hydro: | Y |
| Utilities-Gas: | Y |
| Utilities-Telephone: | Y |
| Although the information displayed is believed to be accurate, no warranties or representations are made of any kind. |
| RIGHT AT HOME REALTY |
|
|

Antonella Monte
Broker
Dir:
647-282-4848
Bus:
647-282-4848
| Book Showing | Email a Friend |
Jump To:
At a Glance:
| Type: | Freehold - Detached |
| Area: | York |
| Municipality: | East Gwillimbury |
| Neighbourhood: | Holland Landing |
| Style: | 2-Storey |
| Lot Size: | 48.13 x 105.05(Feet) |
| Approximate Age: | 0-5 |
| Beds: | 4 |
| Baths: | 4 |
| Fireplace: | Y |
| Pool: | None |
Locatin Map:
