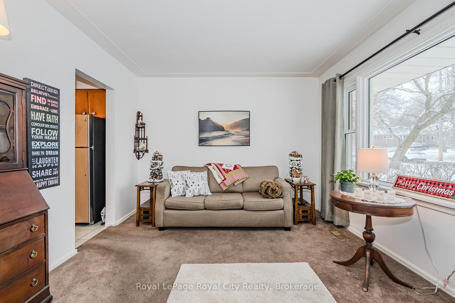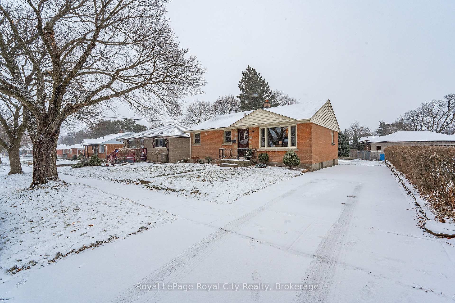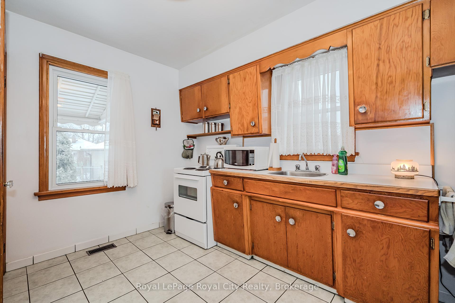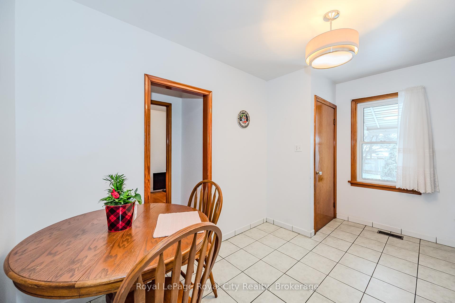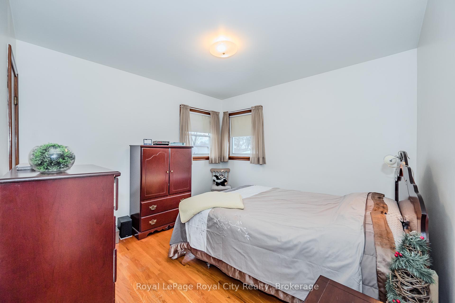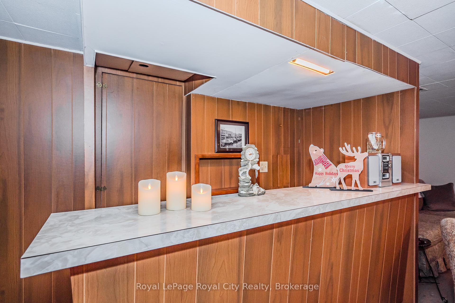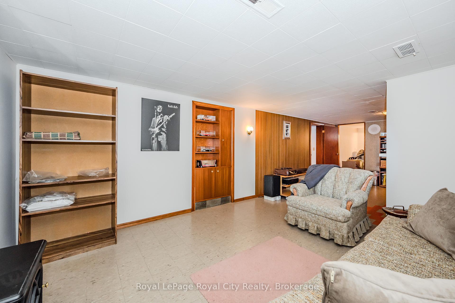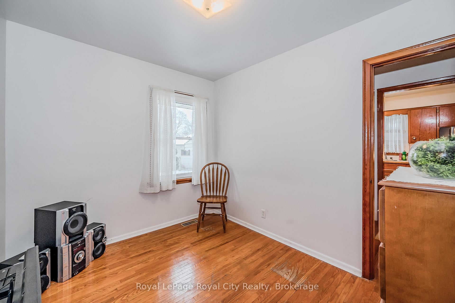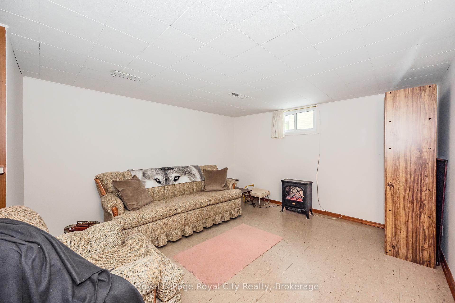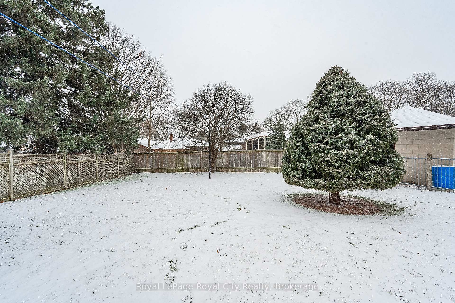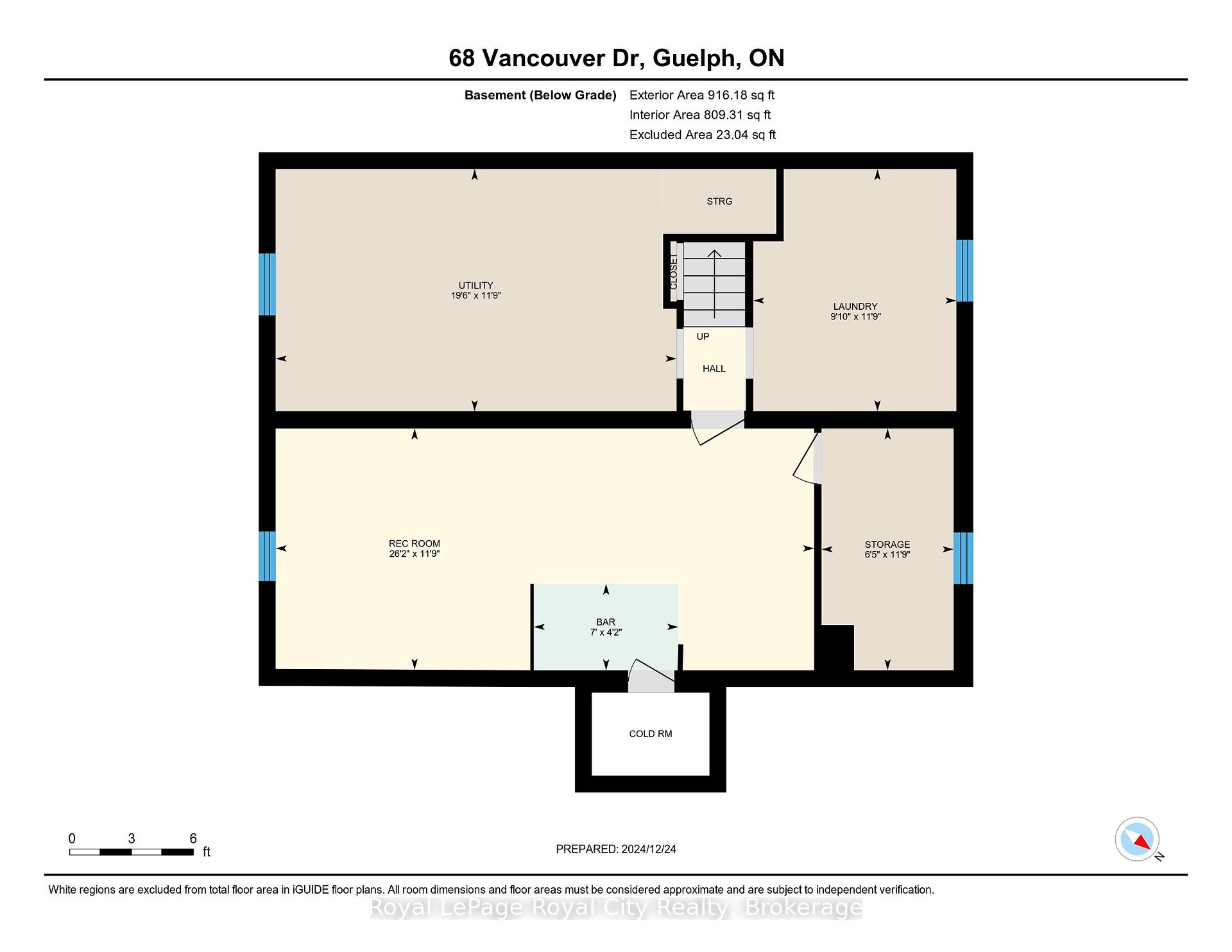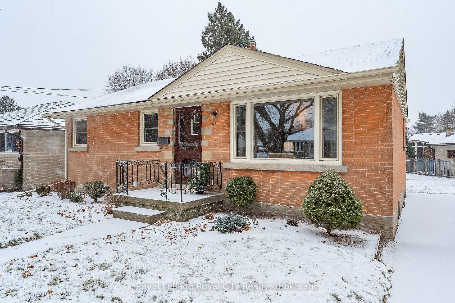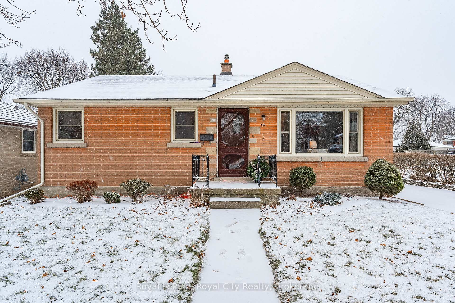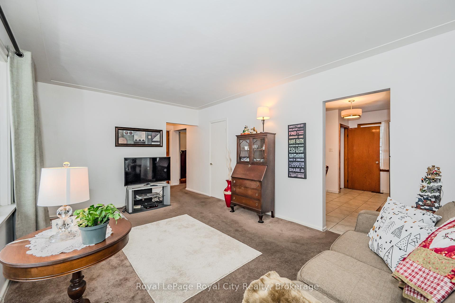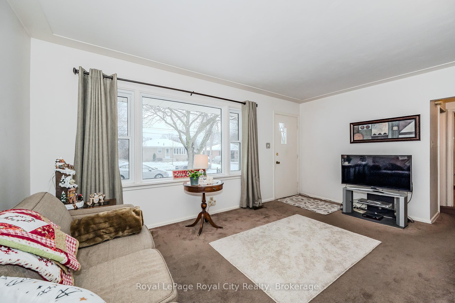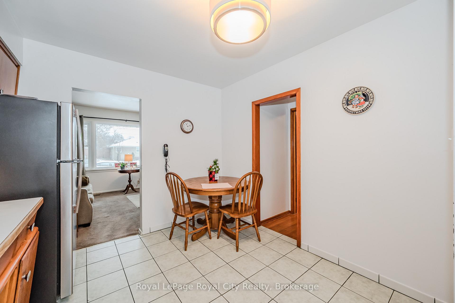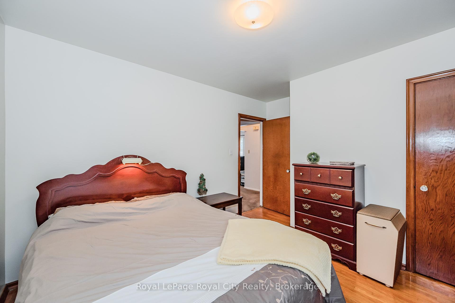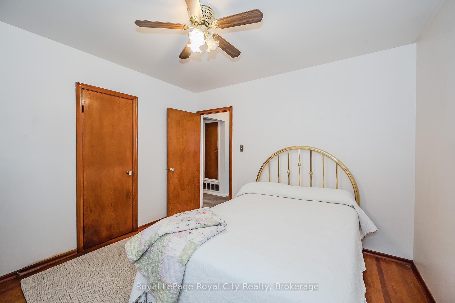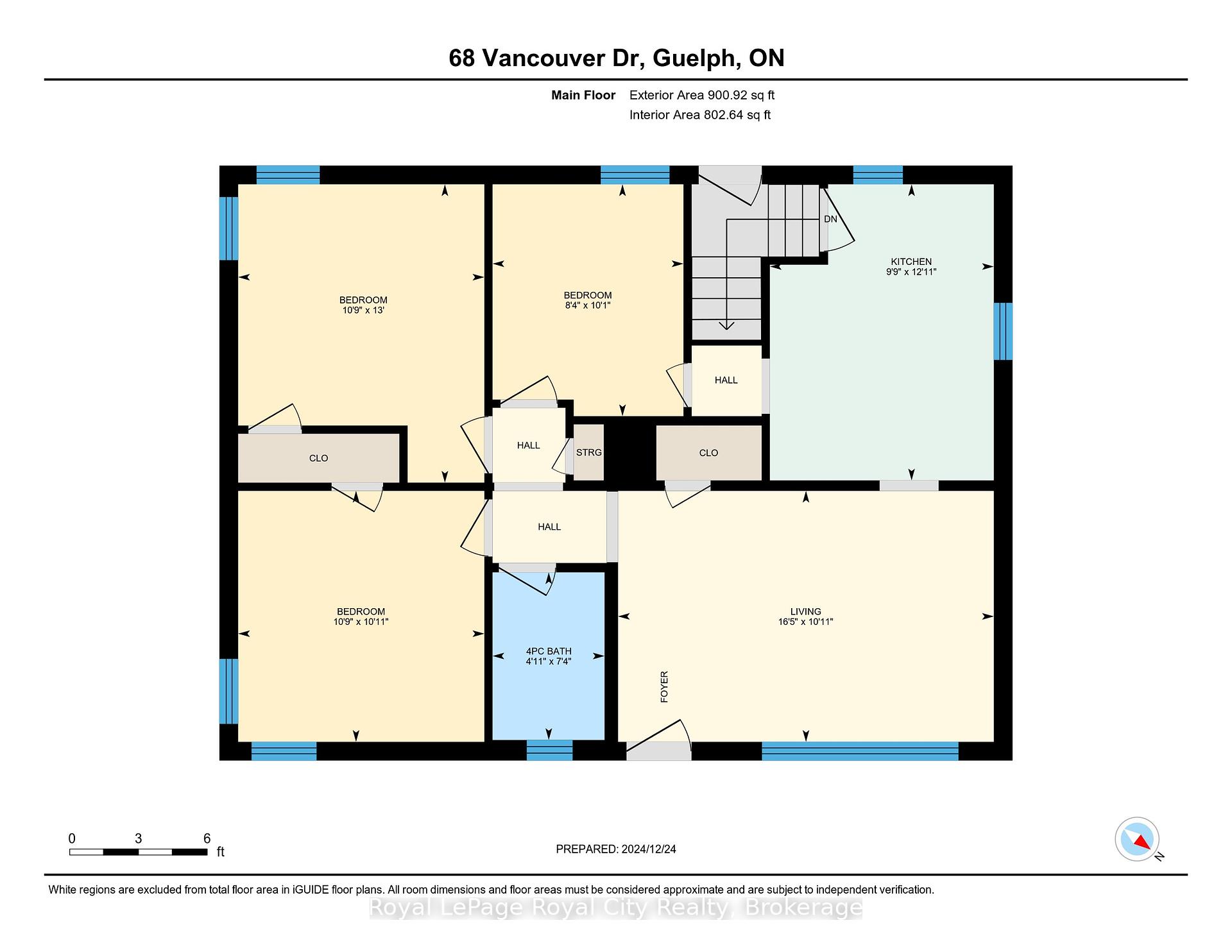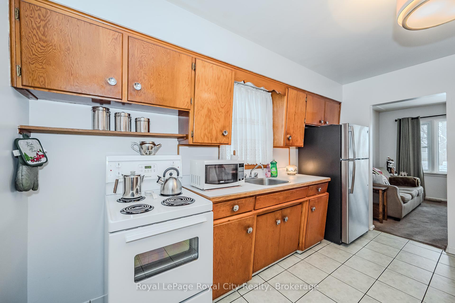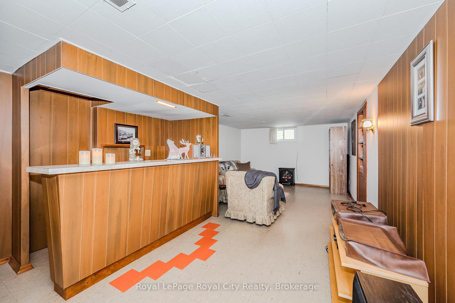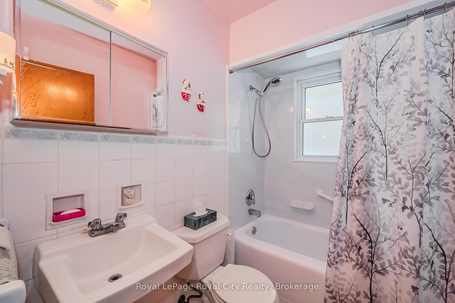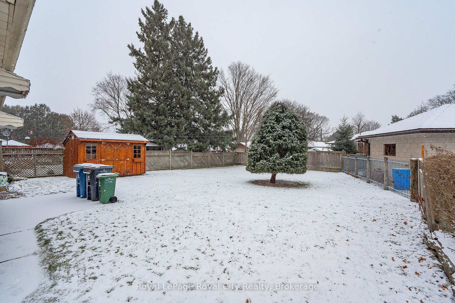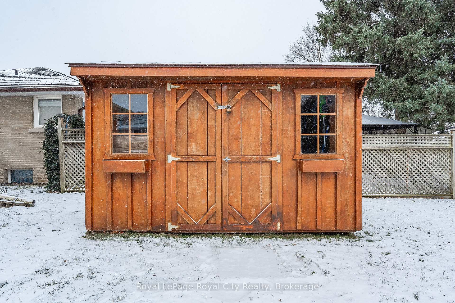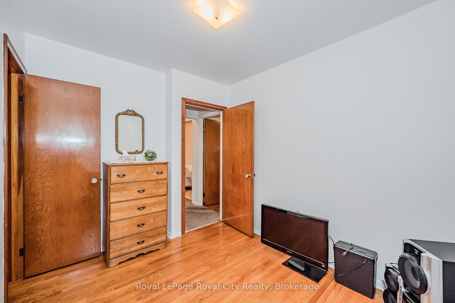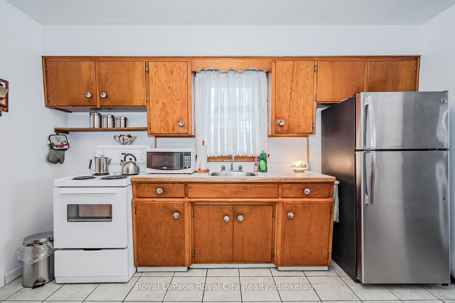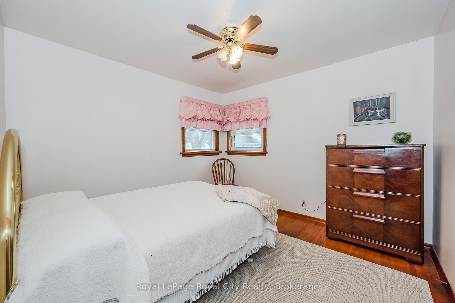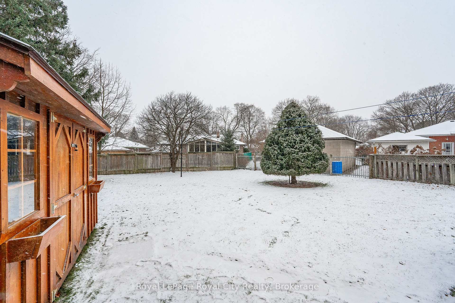$629,900
Available - For Sale
Listing ID: X11901162
68 Vancouver Dr , Guelph, N1E 2E9, Ontario
| Attention first time home buyers, investors or retirees...this well manicured home has great potential. Located in the north east side of Guelph, this detached bungalow is near schools, bus routes, churches, parks, shopping amenities and more. All three bedrooms are located on the main floor with a 4 pc. bathroom. The basement has a large recreation room with a bar which serves as ideal space as a family room, along with separate utility, laundry, storage room and a cold cellar. The front and backyard have been well maintained and has a large size shed for all of your garden tools. This home is "Move In Ready" and must be seen! |
| Price | $629,900 |
| Taxes: | $3879.74 |
| Address: | 68 Vancouver Dr , Guelph, N1E 2E9, Ontario |
| Lot Size: | 49.29 x 77.76 (Feet) |
| Acreage: | < .50 |
| Directions/Cross Streets: | Victoria St. N. |
| Rooms: | 10 |
| Bedrooms: | 3 |
| Bedrooms +: | |
| Kitchens: | 1 |
| Family Room: | Y |
| Basement: | Finished |
| Approximatly Age: | 51-99 |
| Property Type: | Detached |
| Style: | Bungalow |
| Exterior: | Brick |
| Garage Type: | None |
| (Parking/)Drive: | Private |
| Drive Parking Spaces: | 3 |
| Pool: | None |
| Approximatly Age: | 51-99 |
| Approximatly Square Footage: | 700-1100 |
| Fireplace/Stove: | N |
| Heat Source: | Gas |
| Heat Type: | Forced Air |
| Central Air Conditioning: | Central Air |
| Central Vac: | N |
| Laundry Level: | Lower |
| Sewers: | Sewers |
| Water: | Municipal |
| Utilities-Cable: | Y |
| Utilities-Hydro: | Y |
| Utilities-Gas: | Y |
| Utilities-Telephone: | Y |
$
%
Years
This calculator is for demonstration purposes only. Always consult a professional
financial advisor before making personal financial decisions.
| Although the information displayed is believed to be accurate, no warranties or representations are made of any kind. |
| Royal LePage Royal City Realty |
|
|

Antonella Monte
Broker
Dir:
647-282-4848
Bus:
647-282-4848
| Virtual Tour | Book Showing | Email a Friend |
Jump To:
At a Glance:
| Type: | Freehold - Detached |
| Area: | Wellington |
| Municipality: | Guelph |
| Neighbourhood: | Central East |
| Style: | Bungalow |
| Lot Size: | 49.29 x 77.76(Feet) |
| Approximate Age: | 51-99 |
| Tax: | $3,879.74 |
| Beds: | 3 |
| Baths: | 1 |
| Fireplace: | N |
| Pool: | None |
Locatin Map:
Payment Calculator:
