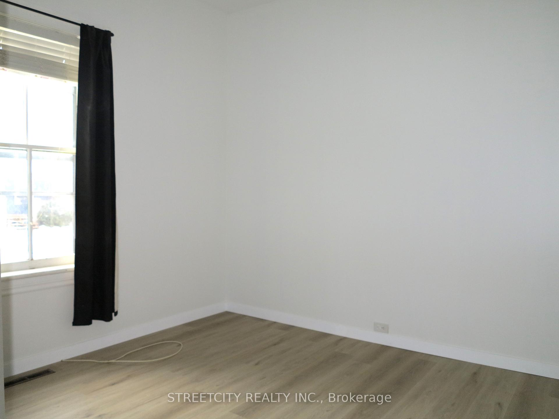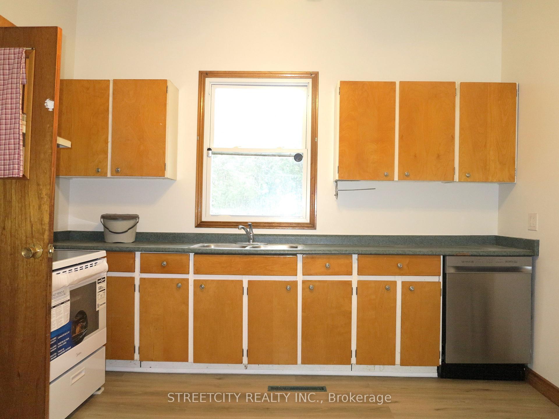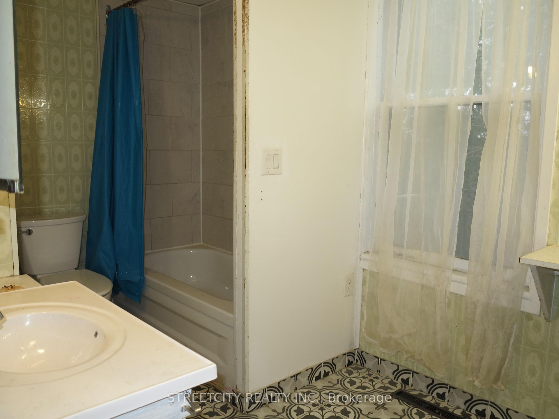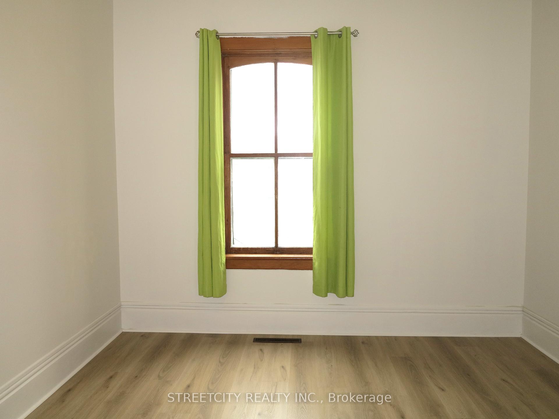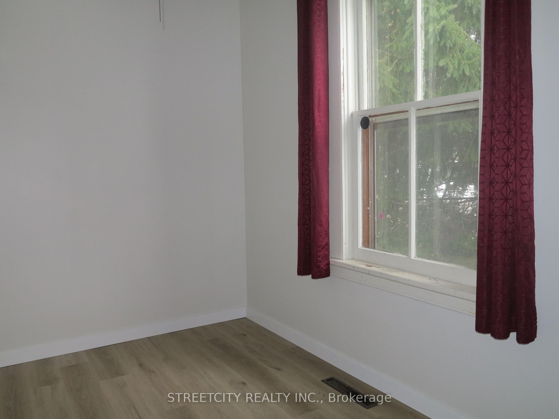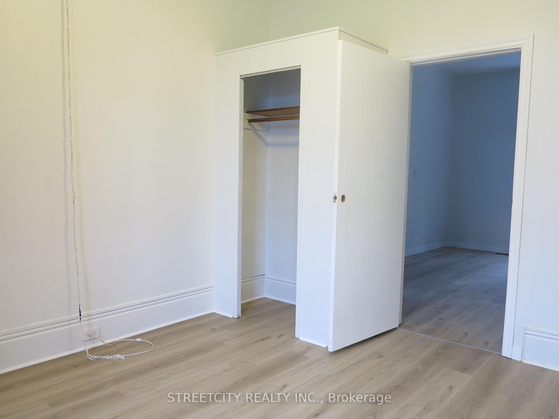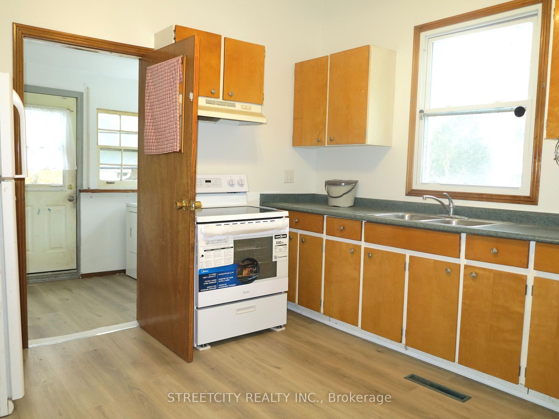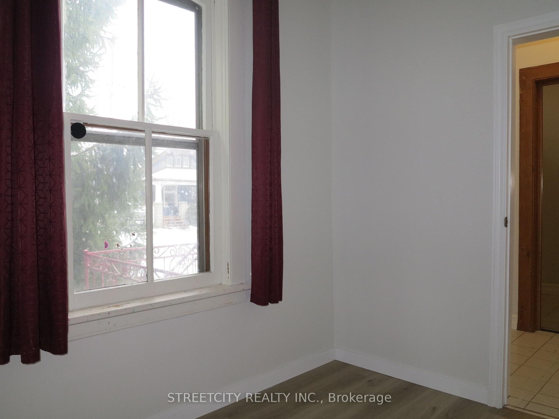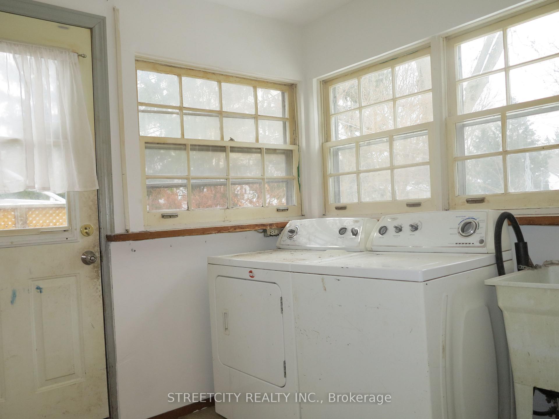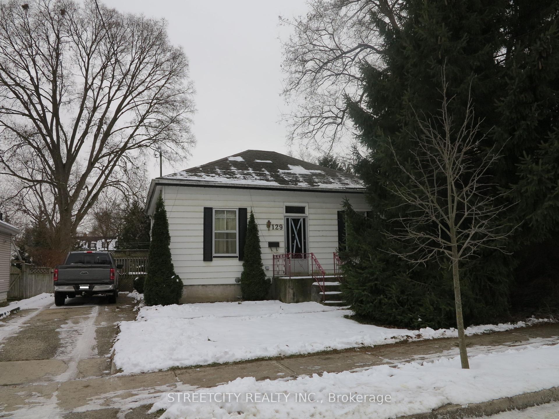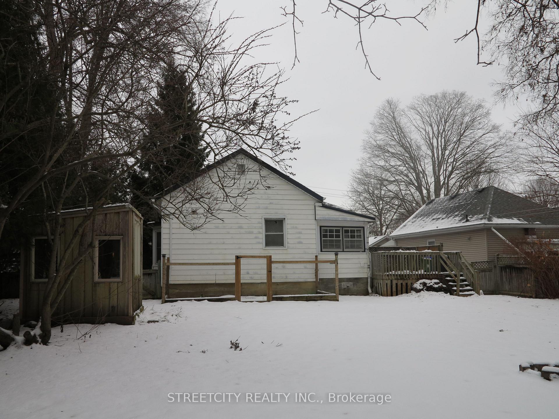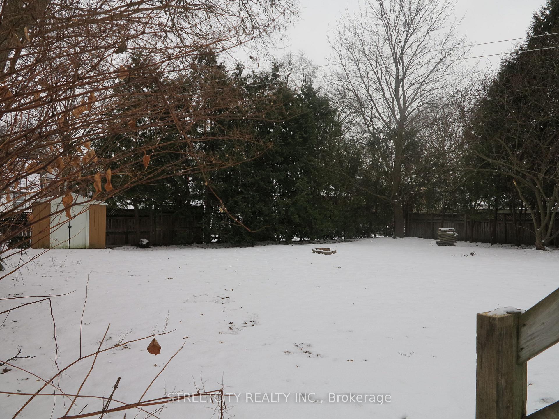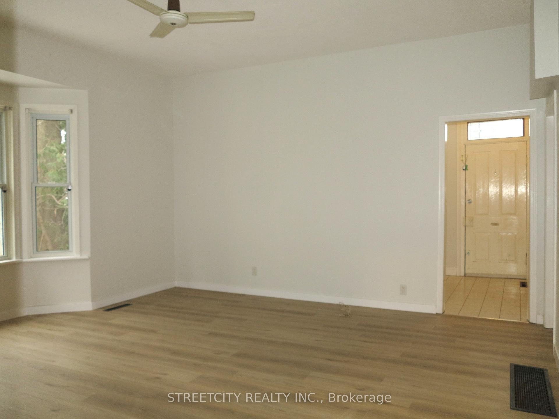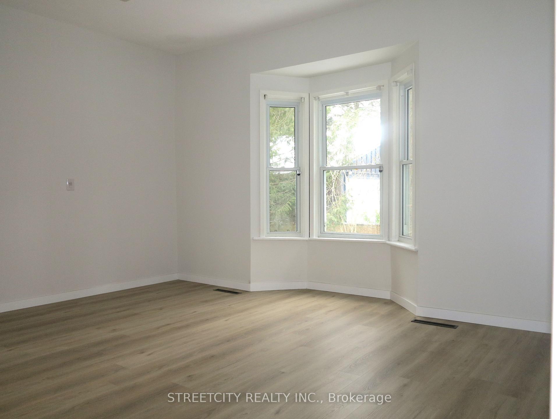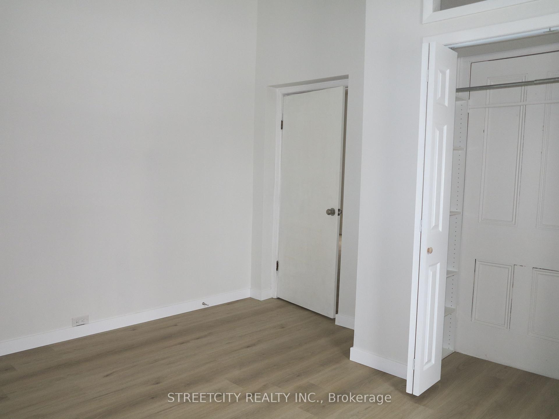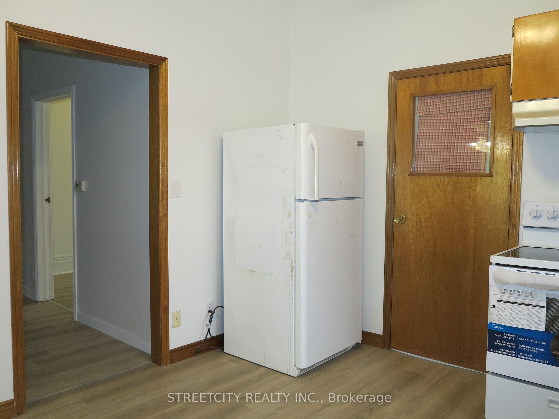$2,400
Available - For Rent
Listing ID: X11901306
129 Walnut St , London, N6H 1A5, Ontario
| This delightful three-bedroom, one-bathroom bungalow is nestled in the Central Secondary School district on a quiet street. The property boasts a dep, double-wide, fully fenced lot that offers plenty of privacy. It's conveniently located with direct bus routes to Western University, Fanshaw College, T&T Supermarket, and is just a 5-minute walk from Harris Park and downtown London. The home is move-in ready, featuring a private driveway with space for three cars, main floor laundry, fresh paint, new flooring, new stove, an upgraded electrical panel, energy-efficient furnace, a fantastic sundeck, and more more. New windows and air conditioning will be installed soon. |
| Price | $2,400 |
| Address: | 129 Walnut St , London, N6H 1A5, Ontario |
| Lot Size: | 66.00 x 132.00 (Feet) |
| Acreage: | < .50 |
| Directions/Cross Streets: | Riverside Drive |
| Rooms: | 7 |
| Bedrooms: | 3 |
| Bedrooms +: | |
| Kitchens: | 1 |
| Family Room: | Y |
| Basement: | Crawl Space, W/O |
| Furnished: | N |
| Approximatly Age: | 100+ |
| Property Type: | Detached |
| Style: | Bungalow |
| Exterior: | Vinyl Siding |
| Garage Type: | None |
| (Parking/)Drive: | Private |
| Drive Parking Spaces: | 3 |
| Pool: | None |
| Private Entrance: | Y |
| Laundry Access: | Ensuite |
| Other Structures: | Garden Shed |
| Approximatly Age: | 100+ |
| Approximatly Square Footage: | 700-1100 |
| Property Features: | Fenced Yard, Park, Public Transit |
| Parking Included: | Y |
| Fireplace/Stove: | N |
| Heat Source: | Gas |
| Heat Type: | Forced Air |
| Central Air Conditioning: | Central Air |
| Laundry Level: | Main |
| Elevator Lift: | N |
| Sewers: | Sewers |
| Water: | Municipal |
| Water Supply Types: | Unknown |
| Utilities-Cable: | A |
| Utilities-Hydro: | Y |
| Utilities-Gas: | Y |
| Utilities-Telephone: | A |
| Although the information displayed is believed to be accurate, no warranties or representations are made of any kind. |
| STREETCITY REALTY INC. |
|
|

Antonella Monte
Broker
Dir:
647-282-4848
Bus:
647-282-4848
| Book Showing | Email a Friend |
Jump To:
At a Glance:
| Type: | Freehold - Detached |
| Area: | Middlesex |
| Municipality: | London |
| Neighbourhood: | North N |
| Style: | Bungalow |
| Lot Size: | 66.00 x 132.00(Feet) |
| Approximate Age: | 100+ |
| Beds: | 3 |
| Baths: | 1 |
| Fireplace: | N |
| Pool: | None |
Locatin Map:
