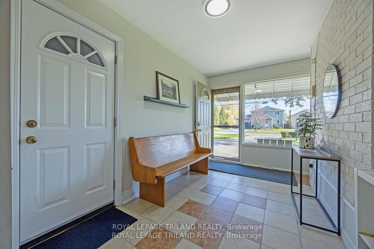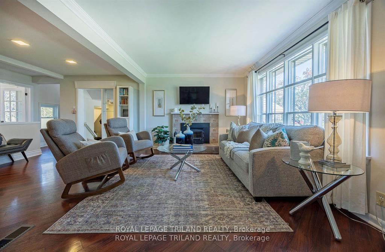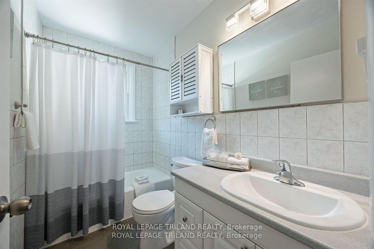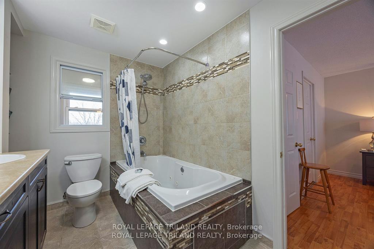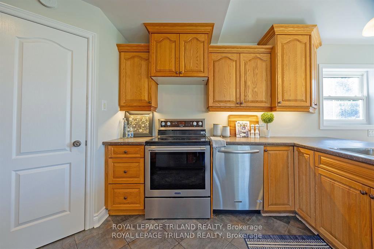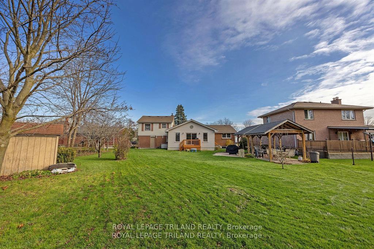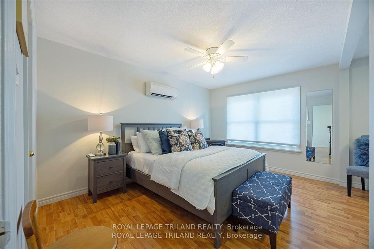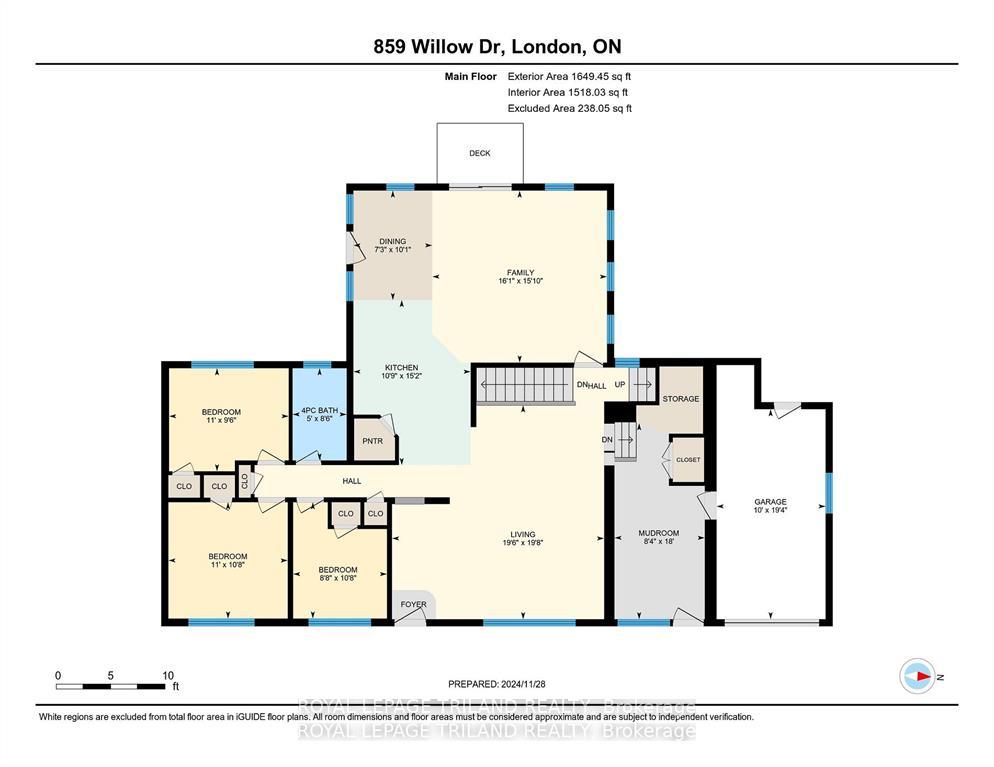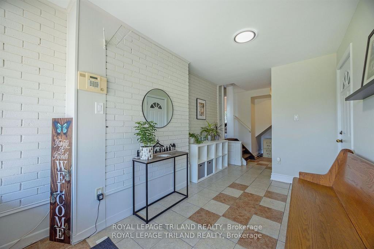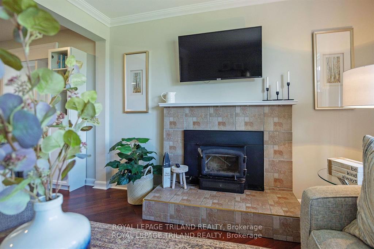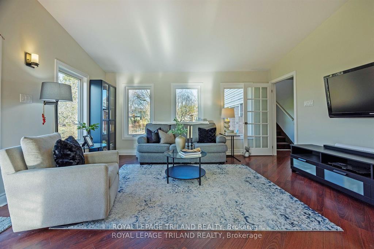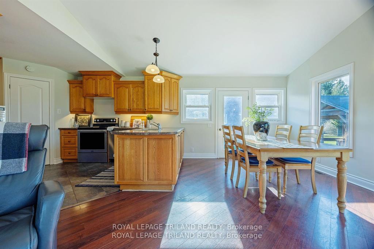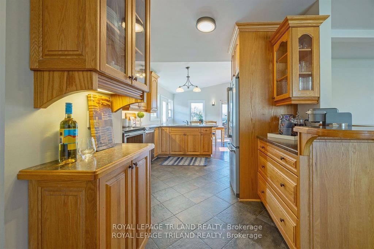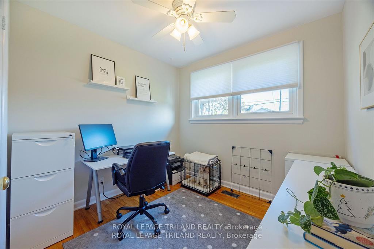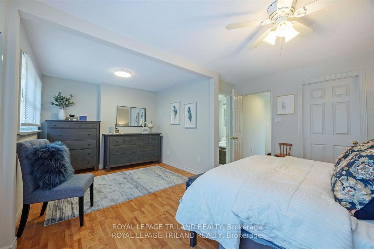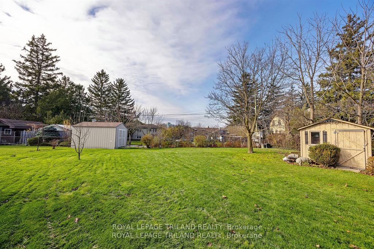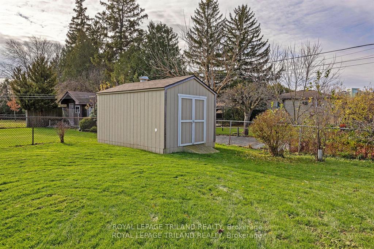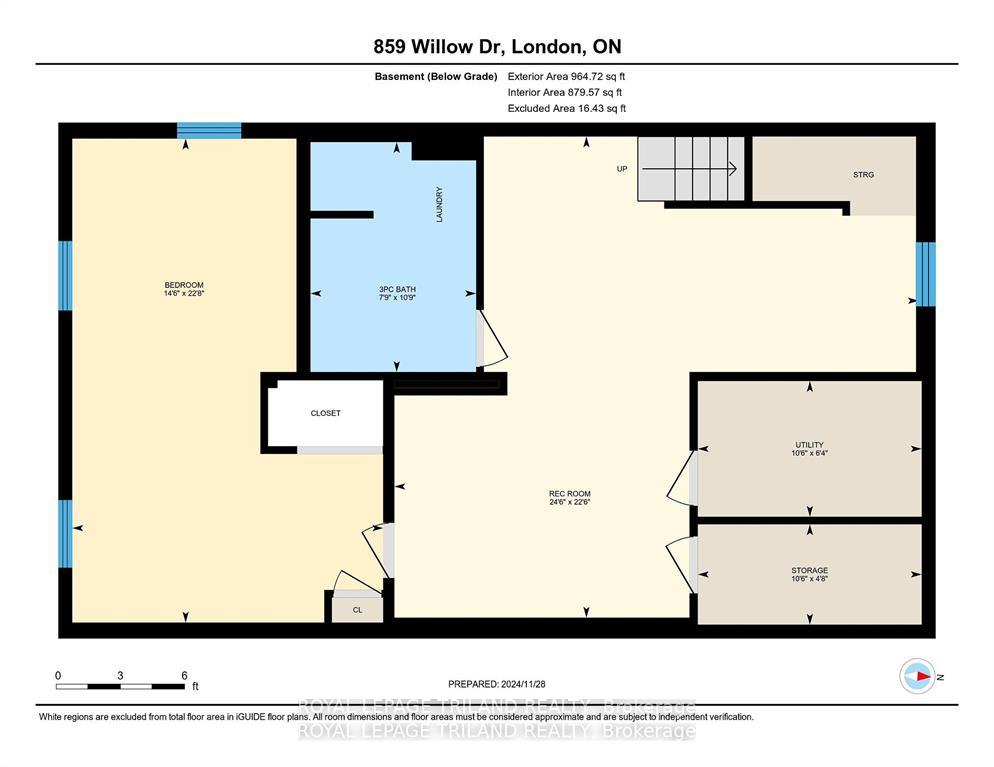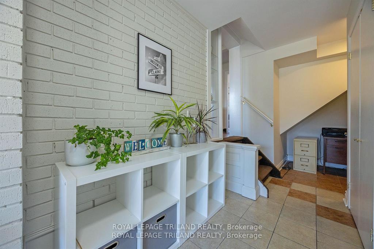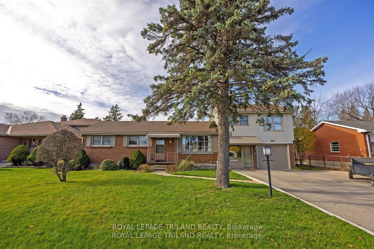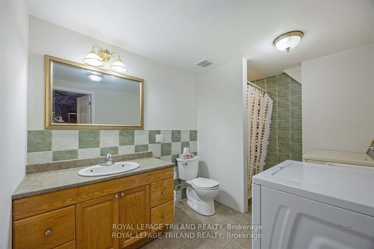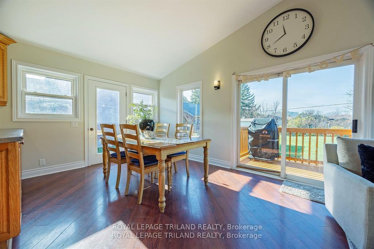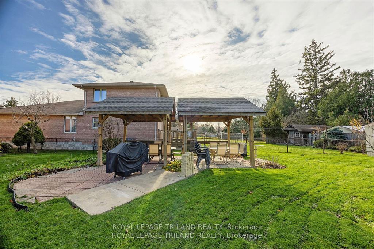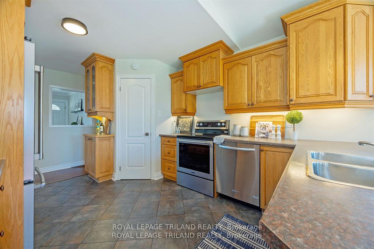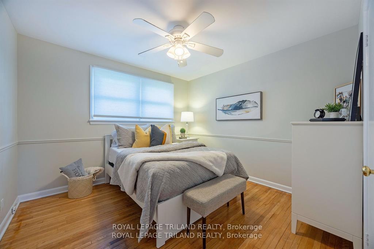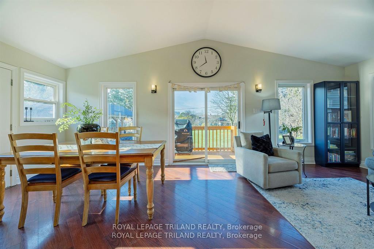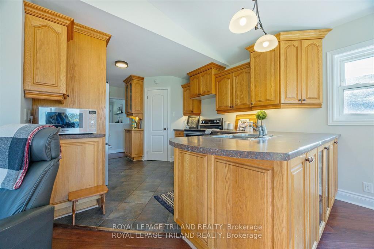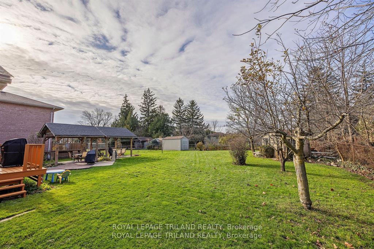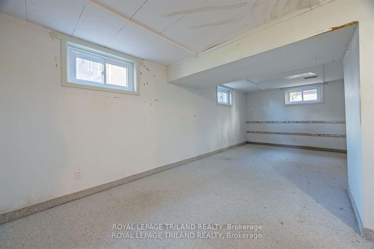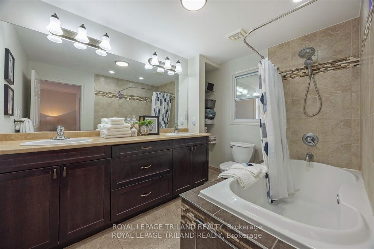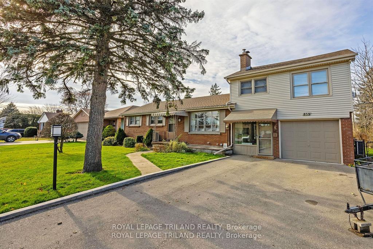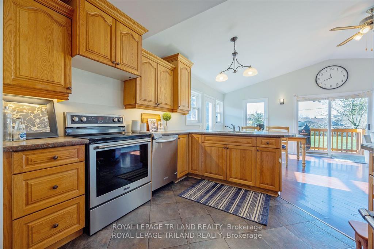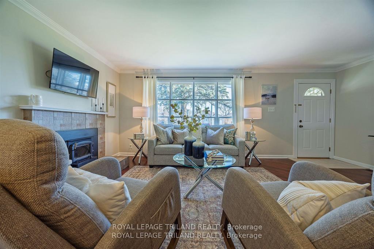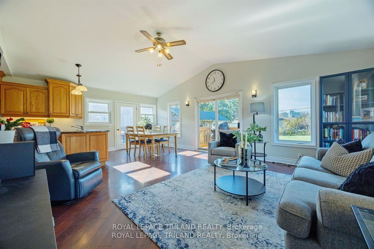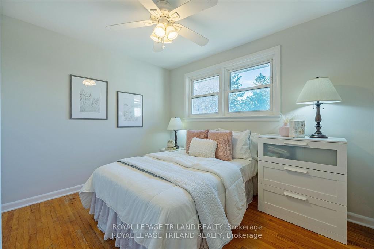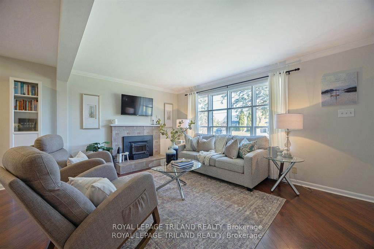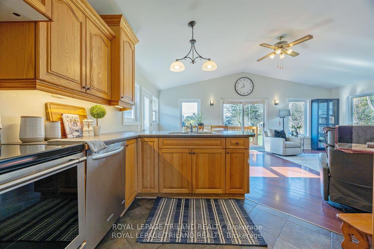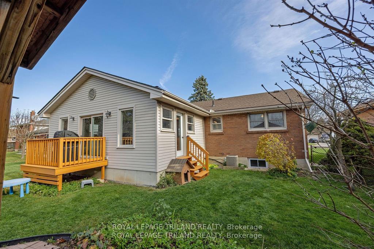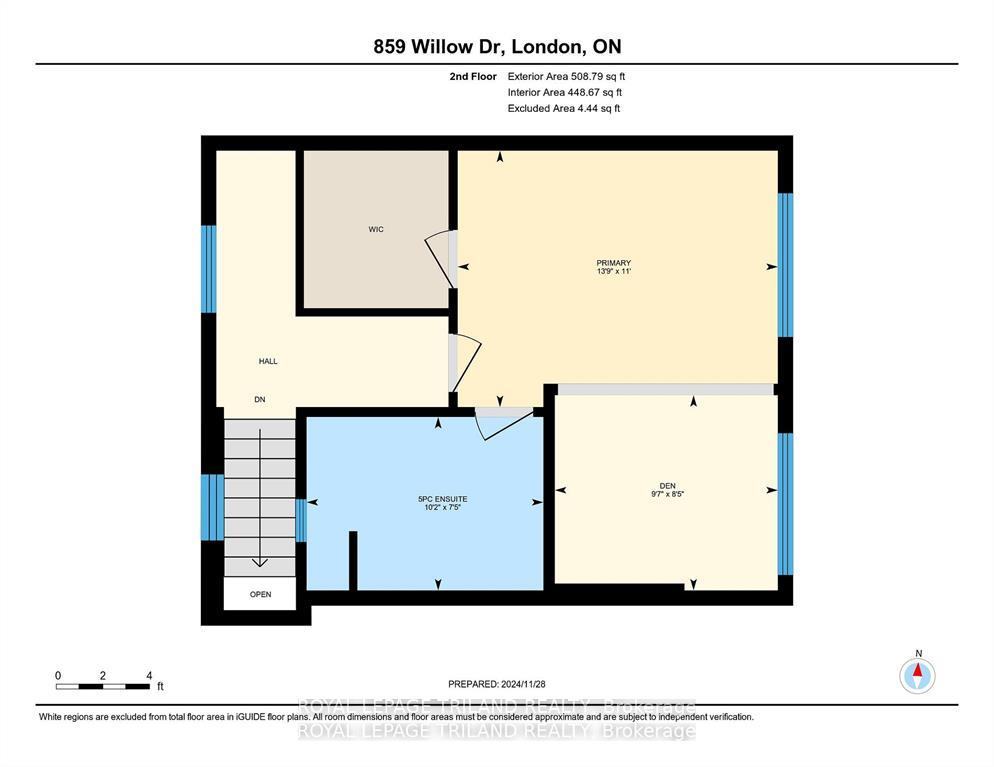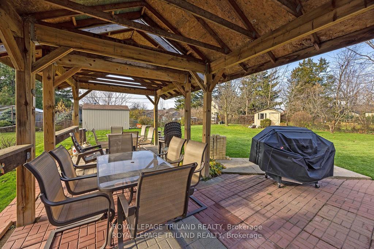$699,000
Available - For Sale
Listing ID: X11901340
859 Willow Dr , London, N6E 1P2, Ontario
| Introducing you to 859 Willow Drive in South London. Welcome to this wonderful family home, located in a great neighborhood, and sitting on an expansive lot. Fall in love right from the curb. This spacious side-split style home fits the needs of families of all sizes. Plenty of windows and natural light, great flow, lovingly maintained and modestly and professionally updated. 4+1 bedrooms including a primary retreat with its own den, heat & AC, fireplace, walk in closet and 5 piece ensuite. Enjoy winter evenings in the living room in front of the fire. Watch the children play in the backyard from the spacious rear family room. Large functional kitchen with walk-in pantry. Entertain guests on the back patio under the pergola, BBQ on the side deck, so much room for lifestyle and leisure. Upgraded driveway with curbs, and parking for at minimum 4 vehicles plus your boat or trailer. Generous mudroom. Attached garage with inside entry into a spacious mudroom. Bonus access from garage to the back yard. Garden shed plus utility shed round out this offering. Convenient to schools, parks, shopping, LHSC, downtown, highways, plus all lifestyle amenities. Look for the coach light and schedule your showing today! |
| Extras: NUMEROUS UPGRADES AND UPDATES TO THIS PROPERTY. PLEASE REFER TO THE INFORMATION UNDER THE DOCUMENTS TAB ON THE LISTING. JETTED TUB SOLD IN 'AS IS' CONDITION. |
| Price | $699,000 |
| Taxes: | $4911.00 |
| Address: | 859 Willow Dr , London, N6E 1P2, Ontario |
| Lot Size: | 77.24 x 176.09 (Feet) |
| Acreage: | < .50 |
| Directions/Cross Streets: | SOUTHDALE DRIVE / WILLOW DRIVE |
| Rooms: | 10 |
| Bedrooms: | 4 |
| Bedrooms +: | 1 |
| Kitchens: | 1 |
| Family Room: | Y |
| Basement: | Full, Part Fin |
| Approximatly Age: | 51-99 |
| Property Type: | Detached |
| Style: | Sidesplit 4 |
| Exterior: | Brick, Vinyl Siding |
| Garage Type: | Built-In |
| (Parking/)Drive: | Pvt Double |
| Drive Parking Spaces: | 4 |
| Pool: | None |
| Other Structures: | Garden Shed |
| Approximatly Age: | 51-99 |
| Approximatly Square Footage: | 1500-2000 |
| Property Features: | Fenced Yard, Grnbelt/Conserv, Hospital, Park, Place Of Worship, Public Transit |
| Fireplace/Stove: | Y |
| Heat Source: | Gas |
| Heat Type: | Forced Air |
| Central Air Conditioning: | Central Air |
| Laundry Level: | Lower |
| Elevator Lift: | N |
| Sewers: | Sewers |
| Water: | Municipal |
| Utilities-Cable: | A |
| Utilities-Hydro: | Y |
| Utilities-Gas: | Y |
| Utilities-Telephone: | A |
$
%
Years
This calculator is for demonstration purposes only. Always consult a professional
financial advisor before making personal financial decisions.
| Although the information displayed is believed to be accurate, no warranties or representations are made of any kind. |
| ROYAL LEPAGE TRILAND REALTY |
|
|

Antonella Monte
Broker
Dir:
647-282-4848
Bus:
647-282-4848
| Virtual Tour | Book Showing | Email a Friend |
Jump To:
At a Glance:
| Type: | Freehold - Detached |
| Area: | Middlesex |
| Municipality: | London |
| Neighbourhood: | South Y |
| Style: | Sidesplit 4 |
| Lot Size: | 77.24 x 176.09(Feet) |
| Approximate Age: | 51-99 |
| Tax: | $4,911 |
| Beds: | 4+1 |
| Baths: | 3 |
| Fireplace: | Y |
| Pool: | None |
Locatin Map:
Payment Calculator:
