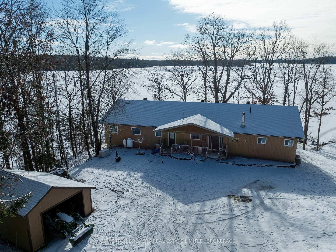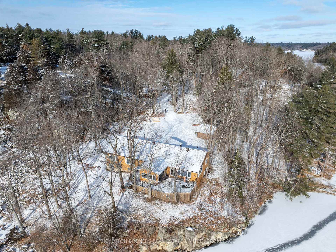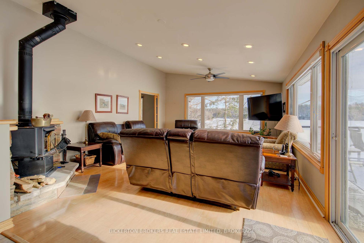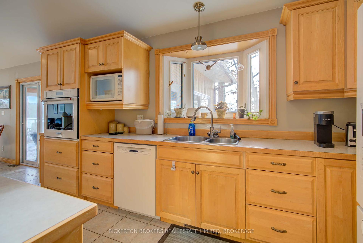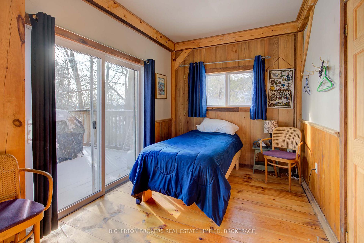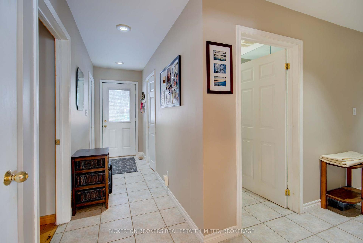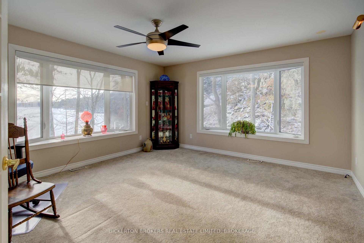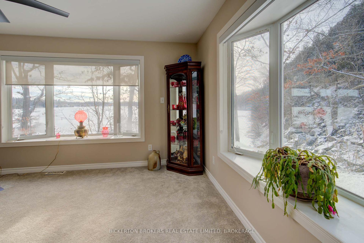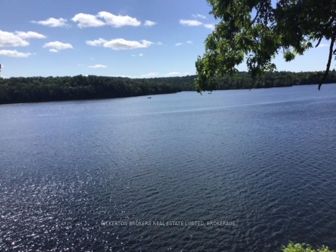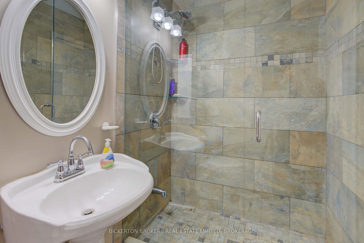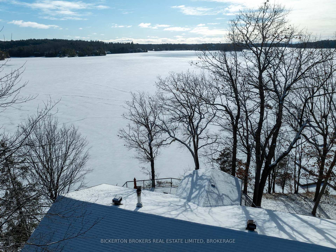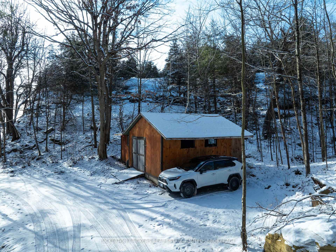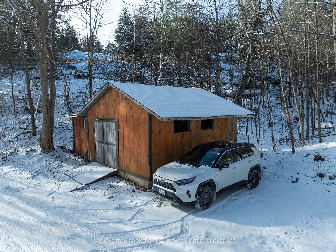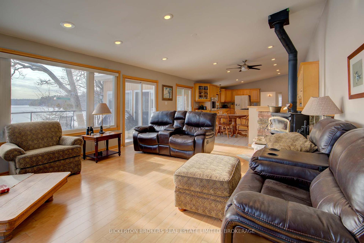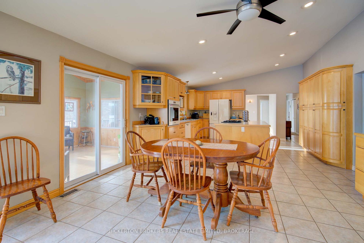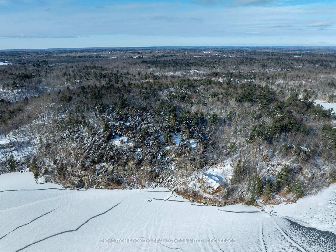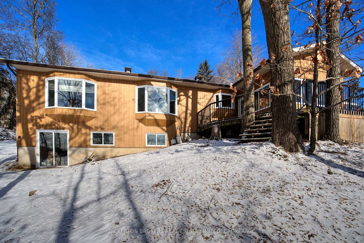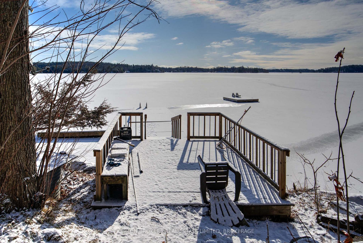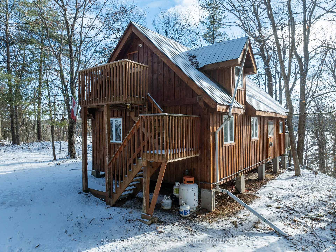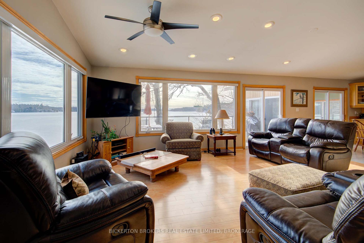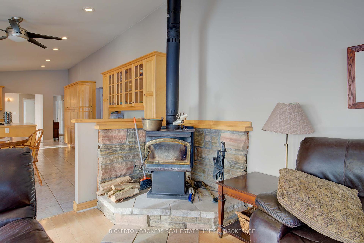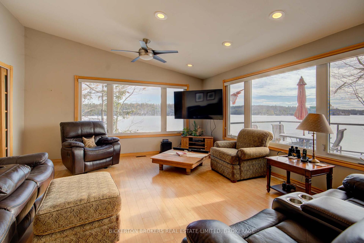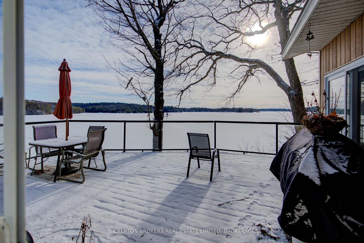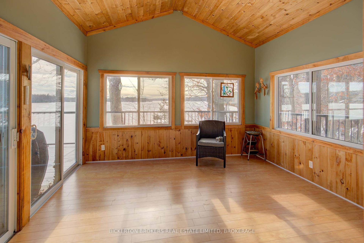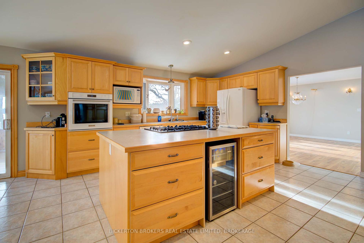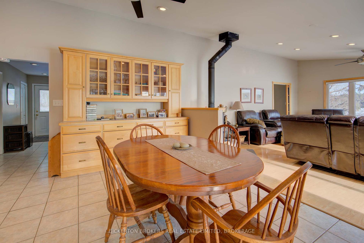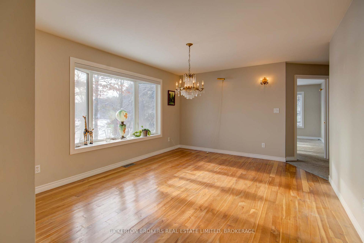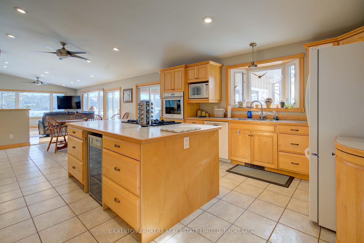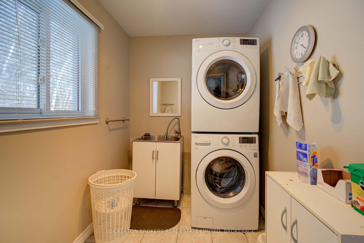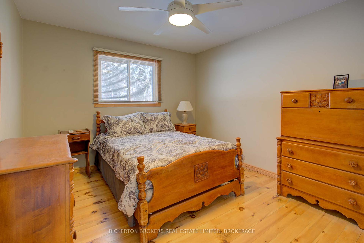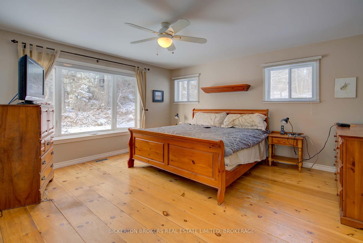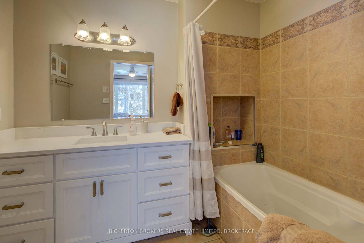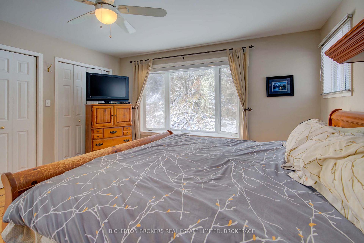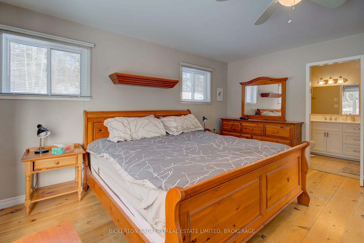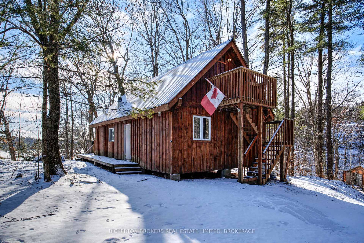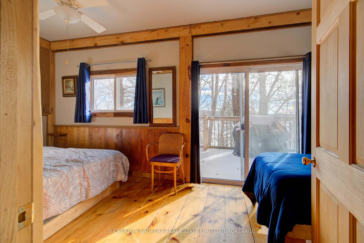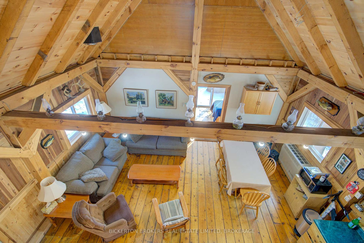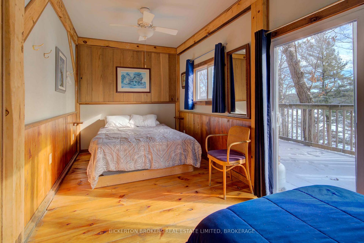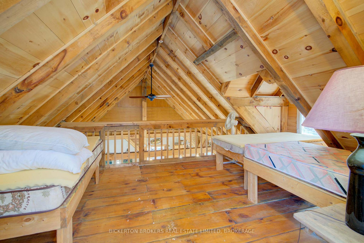$1,497,803
Available - For Sale
Listing ID: X11901365
105 Taber Hill Lane West , Rideau Lakes, K0G 1E0, Ontario
| Amazing, 2500 sq ft waterfront home on over 18 acres, with over 800 ft waterfront - Whitefish Lake of the Heritage Rideau Canal, established in the 1830s and there is a stunning, 2 bedroom + loft, 1000 Sq. Ft., absolutely charming, seasonal home too. Tucked away in paradise, with deep clean waterfront, excellent dock on west side of home + sand beach on east side of home, this property is a treasure The main home has 4 bedrooms + den, huge great room combining kitchen, breakfast area, living room with entrance to sunroom. Spacious formal dining room is just off kitchen. The primary suite has full bath, double closets and there is lots of closets throughout home along with generous cabinetry in kitchen and breakfast areas. Enjoy panoramic views through the large, bay windows - where you can look in many directions at the beauty of the lake and distant shores. Also enjoy main floor laundry, main full bath, large porch with 2 entries to home, partial, unfinished basement, supreme privacy, trails and your own, high lookout, (almost as high as Rock Dunder which is on far shore of lake. 2 outbuildings for workshop and storage too!Main home has 4 bedrooms plus den, plus sun room 4.02 m x 3.94 m. 3 season cottage has been rented over past few years and is great for income Whitefish Lake Rd is Municipally maintained and garbage and recycling are picked up at end of driveway. Driveway is privately maintained with other residents at a yearly cost of approx $250. Per year |
| Price | $1,497,803 |
| Taxes: | $5788.00 |
| Assessment: | $601000 |
| Assessment Year: | 2023 |
| Address: | 105 Taber Hill Lane West , Rideau Lakes, K0G 1E0, Ontario |
| Lot Size: | 800.00 x 1222.97 (Feet) |
| Acreage: | 10-24.99 |
| Directions/Cross Streets: | Jones Falls Road |
| Rooms: | 14 |
| Bedrooms: | 4 |
| Bedrooms +: | |
| Kitchens: | 1 |
| Family Room: | Y |
| Basement: | Part Bsmt, Unfinished |
| Approximatly Age: | 31-50 |
| Property Type: | Rural Resid |
| Style: | Bungalow |
| Exterior: | Wood |
| Garage Type: | None |
| (Parking/)Drive: | Front Yard |
| Drive Parking Spaces: | 8 |
| Pool: | None |
| Other Structures: | Garden Shed, Workshop |
| Approximatly Age: | 31-50 |
| Approximatly Square Footage: | 2500-3000 |
| Property Features: | Beach, Clear View, Cul De Sac, Grnbelt/Conserv, Lake/Pond, Waterfront |
| Fireplace/Stove: | Y |
| Heat Source: | Oil |
| Heat Type: | Forced Air |
| Central Air Conditioning: | Central Air |
| Laundry Level: | Main |
| Sewers: | Septic |
| Water: | Well |
| Water Supply Types: | Drilled Well |
| Utilities-Cable: | N |
| Utilities-Hydro: | Y |
| Utilities-Gas: | N |
| Utilities-Telephone: | Y |
$
%
Years
This calculator is for demonstration purposes only. Always consult a professional
financial advisor before making personal financial decisions.
| Although the information displayed is believed to be accurate, no warranties or representations are made of any kind. |
| BICKERTON BROKERS REAL ESTATE LIMITED, BROKERAGE |
|
|

Antonella Monte
Broker
Dir:
647-282-4848
Bus:
647-282-4848
| Virtual Tour | Book Showing | Email a Friend |
Jump To:
At a Glance:
| Type: | Freehold - Rural Resid |
| Area: | Leeds & Grenville |
| Municipality: | Rideau Lakes |
| Neighbourhood: | 817 - Rideau Lakes (South Crosby) Twp |
| Style: | Bungalow |
| Lot Size: | 800.00 x 1222.97(Feet) |
| Approximate Age: | 31-50 |
| Tax: | $5,788 |
| Beds: | 4 |
| Baths: | 3 |
| Fireplace: | Y |
| Pool: | None |
Locatin Map:
Payment Calculator:
