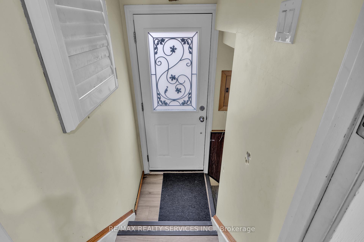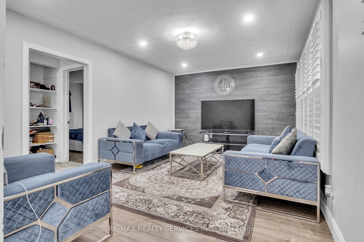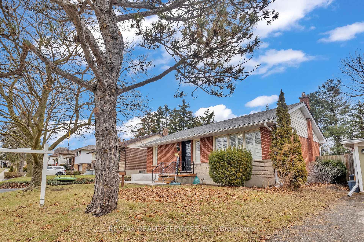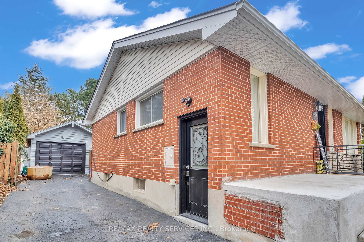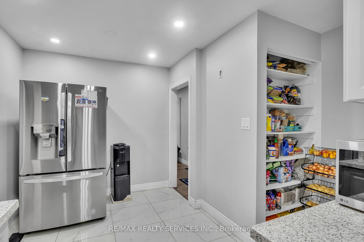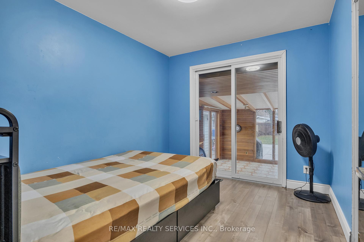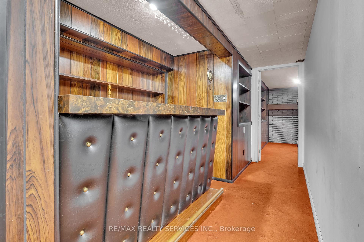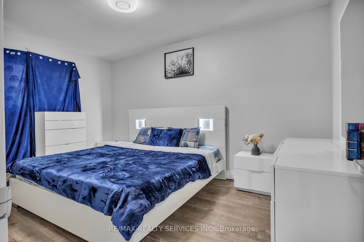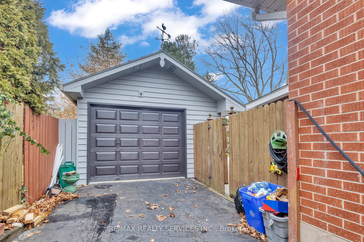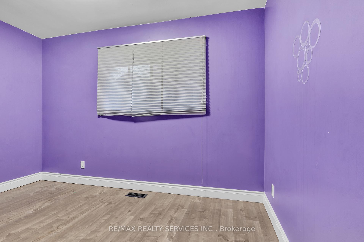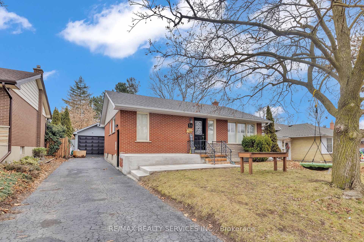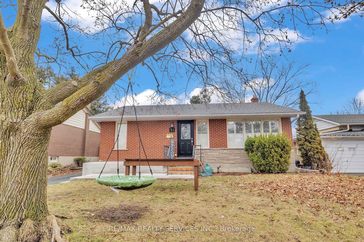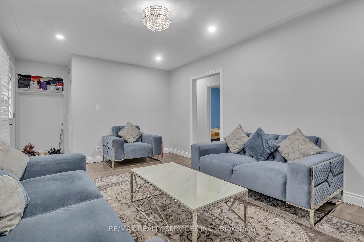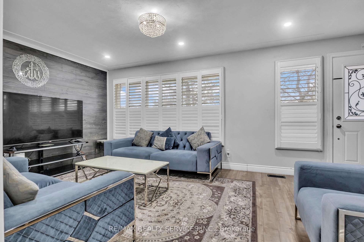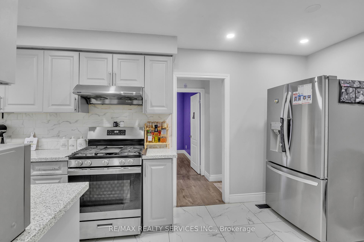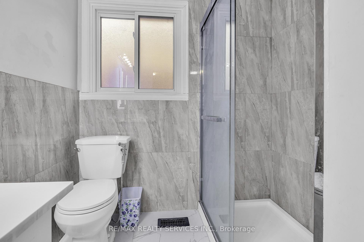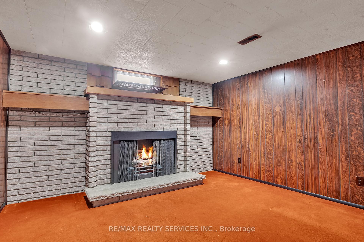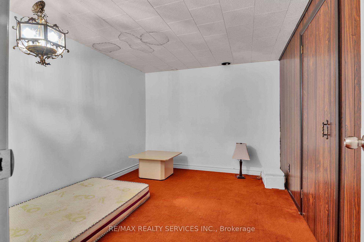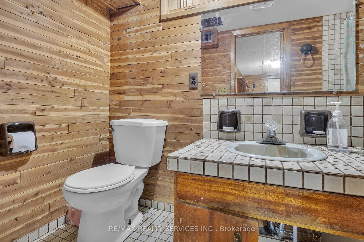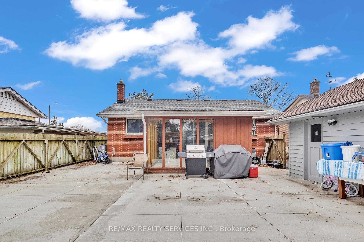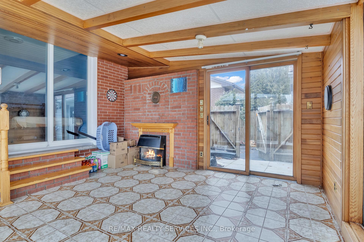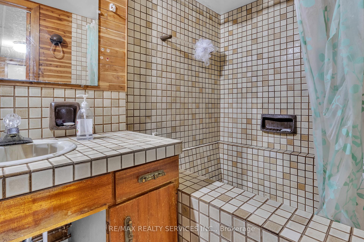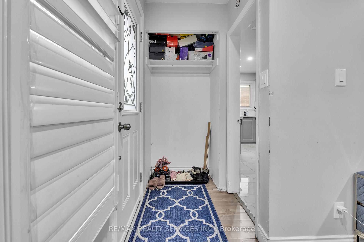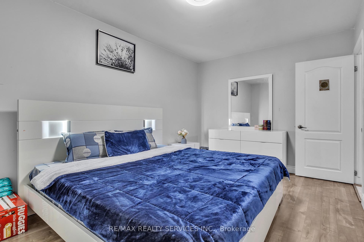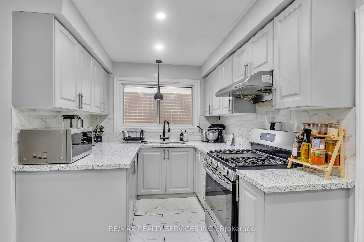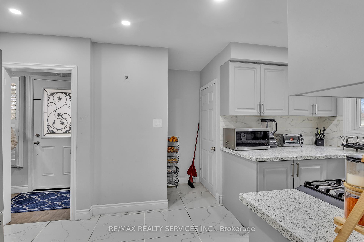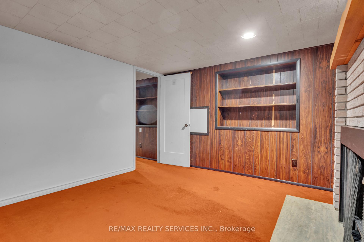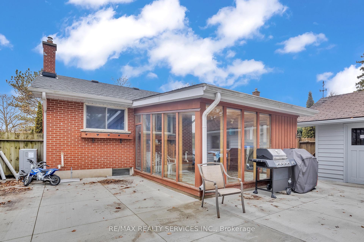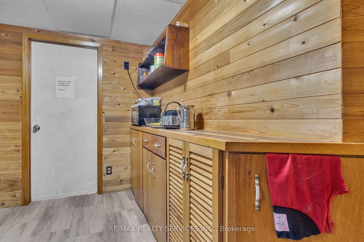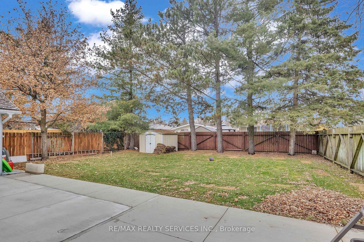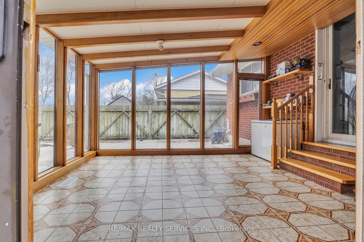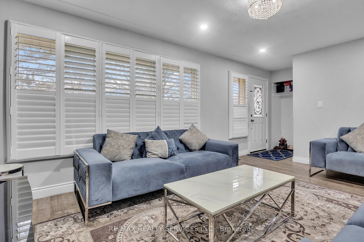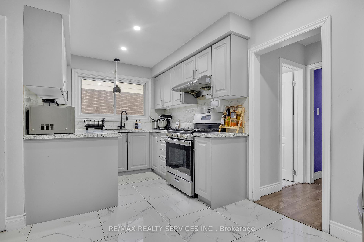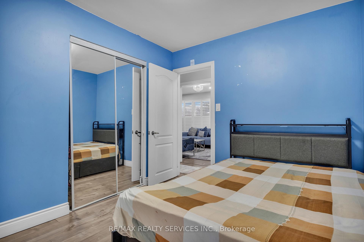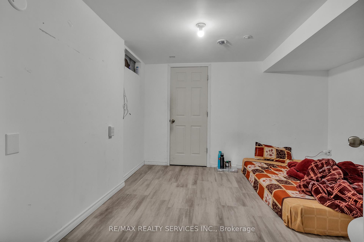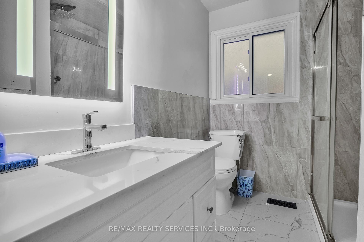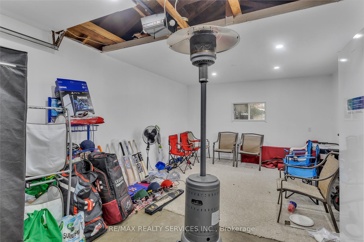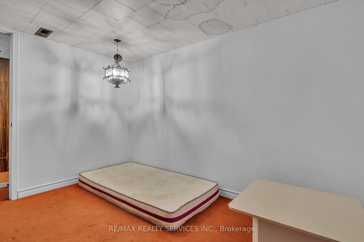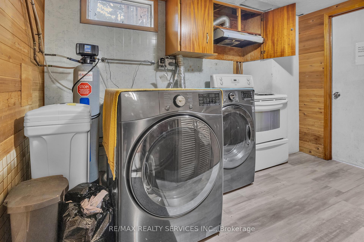$749,000
Available - For Sale
Listing ID: X11901447
51 Rouse Ave , Cambridge, N1R 4M6, Ontario
| Stunning Detached Bungalow in the City of Cambridge. Offering the perfect bland of comfort and versatility! The main floor features 3 specious bedrooms, complimented by and updated kitchen with quartz countertops and stainless steel appliances and a brand new front door. Newly installed laminate flooring throughout. The basement adds another 3 bedrooms with a separate entrance, presenting excellent potential for an inlaw suite. Situated on a generous lot, the back yard boasts a recently added concrete patio, perfect for outdoor gatherings. Enjoy year round relaxation in the heated sunroom, ideal as a cosy family room. The property also includes a detached single car garage and ample parking space for 4 cars in the driveway. The owners have spent a huge amount of dollars on upgrades and improvement, making this home move in ready. This home is a must see for those seeking space, updates and potential. Don't miss the opportunity to make it yours! Freezer, Heater in Garage and backyard swing chair can be negotiated. |
| Price | $749,000 |
| Taxes: | $4093.00 |
| Address: | 51 Rouse Ave , Cambridge, N1R 4M6, Ontario |
| Lot Size: | 50.00 x 136.85 (Feet) |
| Directions/Cross Streets: | Elgin St/Avenue Rd |
| Rooms: | 7 |
| Rooms +: | 4 |
| Bedrooms: | 3 |
| Bedrooms +: | 3 |
| Kitchens: | 1 |
| Family Room: | N |
| Basement: | Finished, Sep Entrance |
| Property Type: | Detached |
| Style: | Bungalow |
| Exterior: | Brick |
| Garage Type: | Detached |
| (Parking/)Drive: | Private |
| Drive Parking Spaces: | 4 |
| Pool: | None |
| Fireplace/Stove: | Y |
| Heat Source: | Gas |
| Heat Type: | Forced Air |
| Central Air Conditioning: | Central Air |
| Sewers: | Sewers |
| Water: | Municipal |
$
%
Years
This calculator is for demonstration purposes only. Always consult a professional
financial advisor before making personal financial decisions.
| Although the information displayed is believed to be accurate, no warranties or representations are made of any kind. |
| RE/MAX REALTY SERVICES INC. |
|
|

Antonella Monte
Broker
Dir:
647-282-4848
Bus:
647-282-4848
| Virtual Tour | Book Showing | Email a Friend |
Jump To:
At a Glance:
| Type: | Freehold - Detached |
| Area: | Waterloo |
| Municipality: | Cambridge |
| Style: | Bungalow |
| Lot Size: | 50.00 x 136.85(Feet) |
| Tax: | $4,093 |
| Beds: | 3+3 |
| Baths: | 2 |
| Fireplace: | Y |
| Pool: | None |
Locatin Map:
Payment Calculator:
