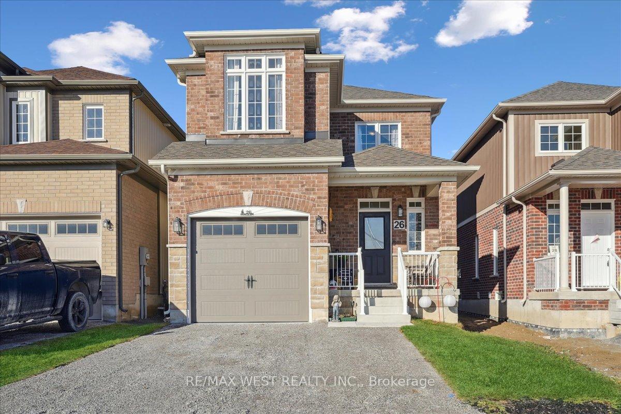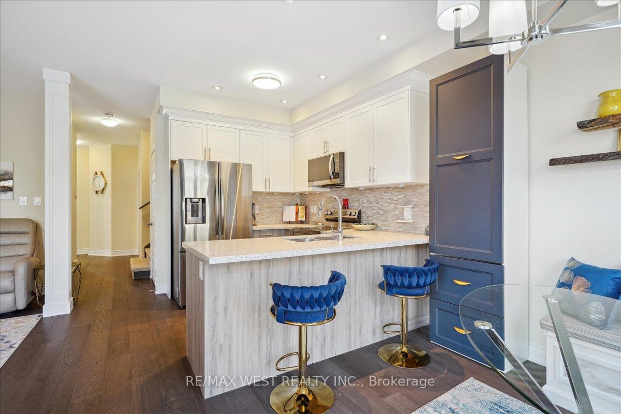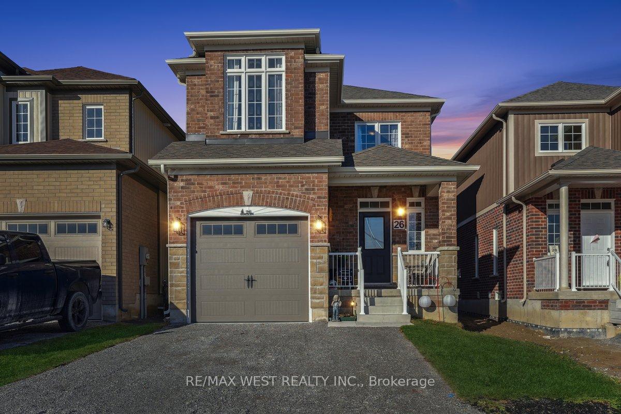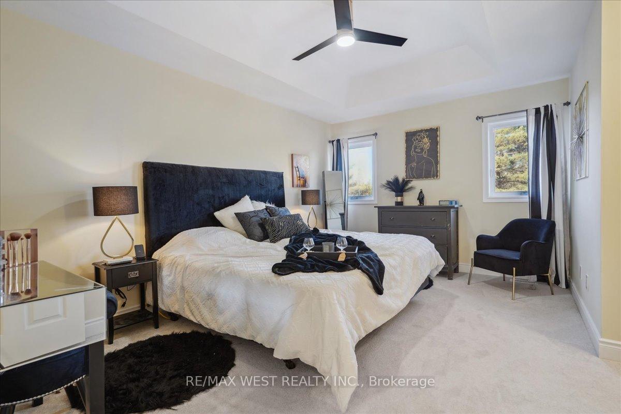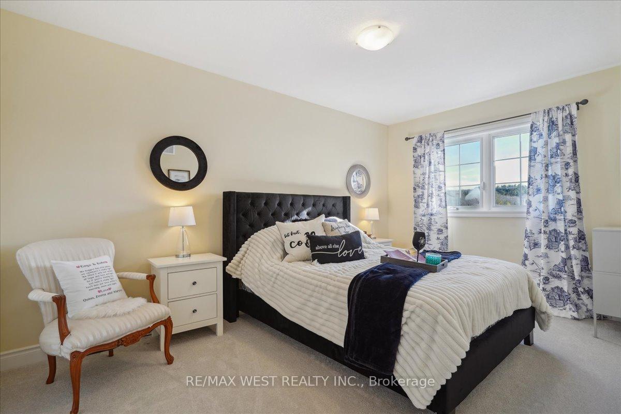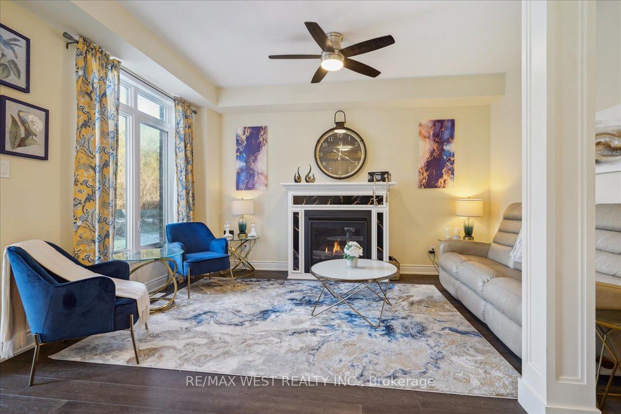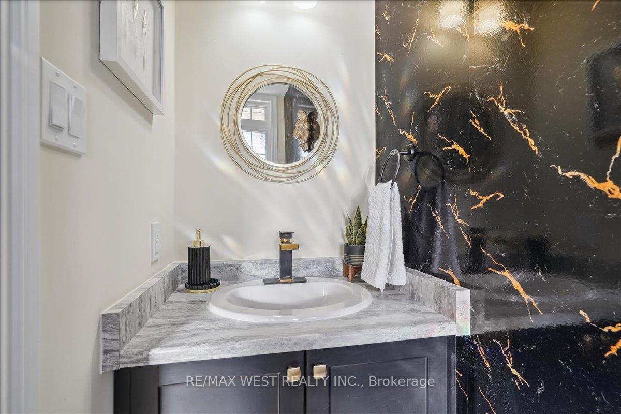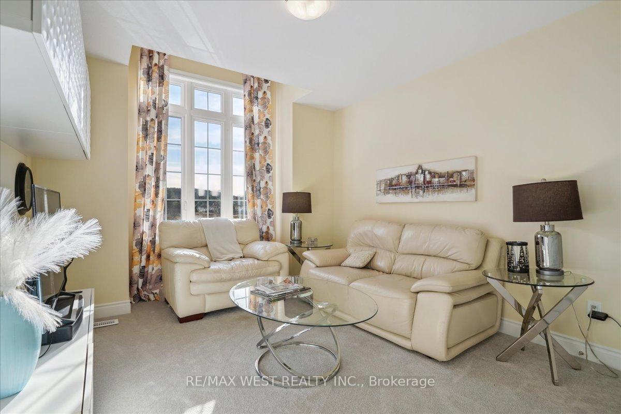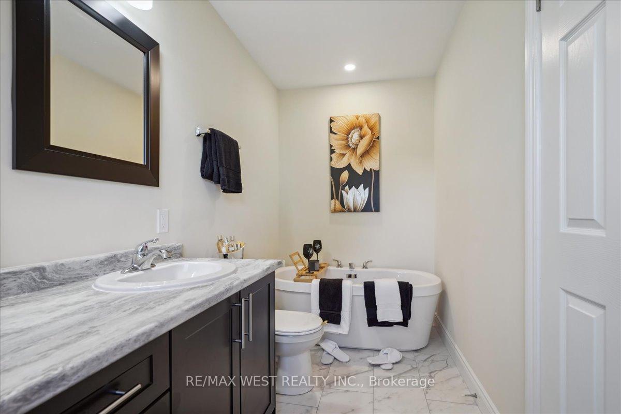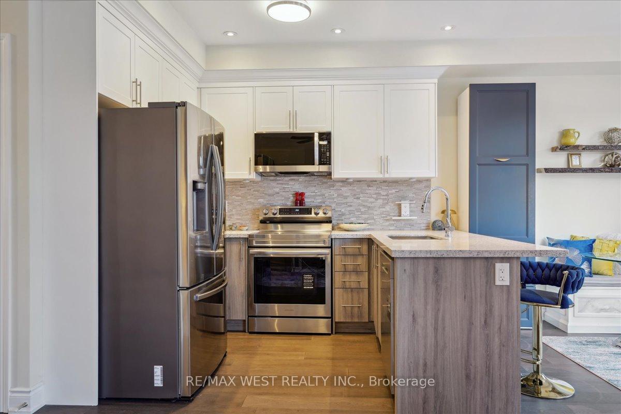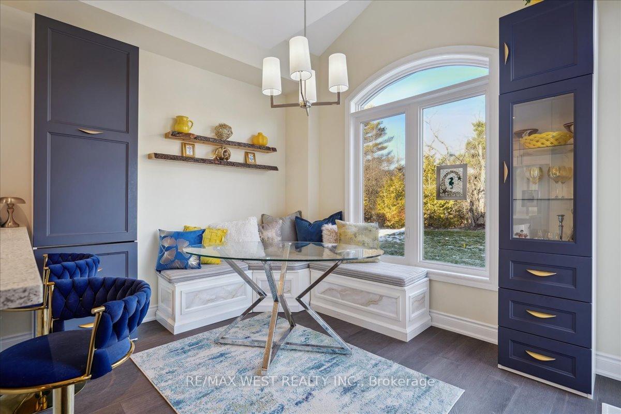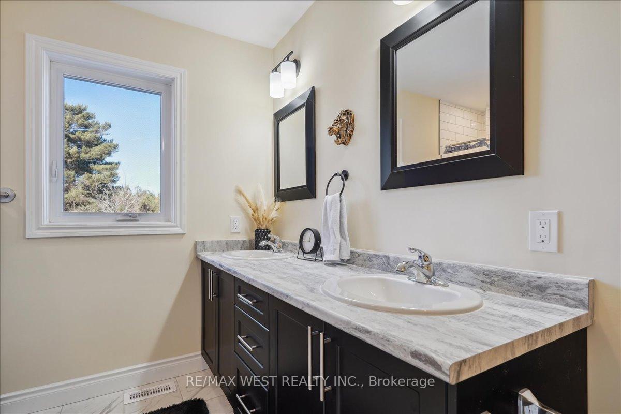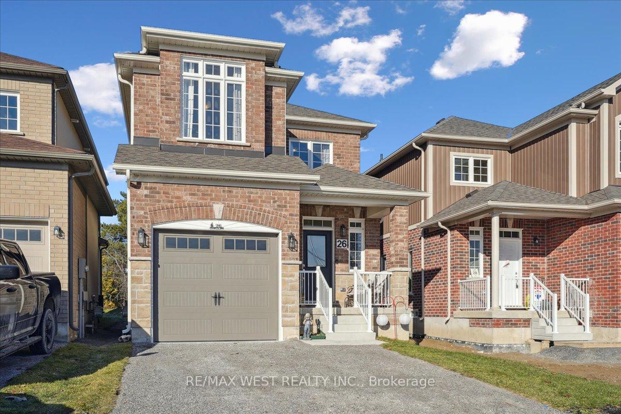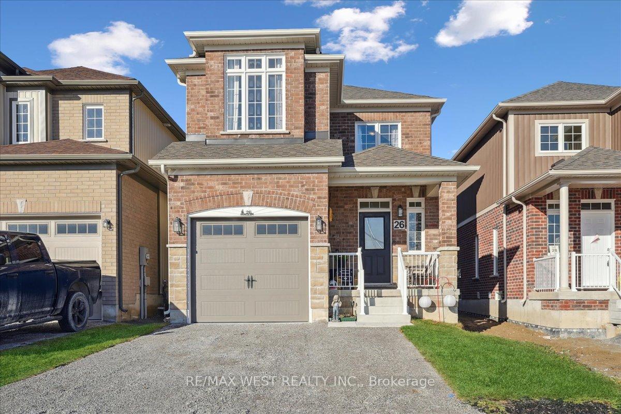$750,000
Available - For Sale
Listing ID: X11913369
26 Coldbrook Dr , Cavan Monaghan, L0A 1G0, Ontario
| Amazing opportunity to own a nearly new home! This stunning 1,586 sq ft residence boasts three spacious bedrooms and a versatile main floor office with elegant French doors, perfect for a child's playroom or a private workspace. Enjoy the convenience of main floor laundry and direct garage entry, making daily routines a breeze. The inviting stone-clad covered front porch welcomes you into an interior featuring engineered hardwood floors and 9-foot ceilings. Cozy up by the natural gas fireplace in the living room or whip up culinary delights in the modern kitchen, complete with quartz countertops and stainless steel appliances. This home boasts three bathrooms, including a luxurious 5-piece ensuite, and a rough-in for a fourth bathroom in the unfinished basement which offers endless possibilities for customization. Families will appreciate the local public school just at the end of the street as well as convenient access to daycare. This one-year old home, and the added peace of mind from the balance of a 10-year Tarion warranty, offers a perfect blend of comfort, style and modern living. Enjoy leisurely strolls to the enchanting downtown Millbrook and take advantage of the nearby Millbrook Valley Trail system, which seamlessly connects to the majestic Ganaraska Forest. With easy access to Highways 28, 115 and 407, Peterborough is only a 15-minute drive away, and Toronto just an hour west. This remarkable home is not just a property, it's a lifestyle waiting for you. Don't miss out on this exceptional opportunity! |
| Extras: Possible extra inclusions: 2 blue Ikea pantries in kitchen, banquette seating in kitchen, cupboards attached to walls in 3rd bedroom, mirrors on wall on landing between upstairs and downstairs. |
| Price | $750,000 |
| Taxes: | $4357.00 |
| Address: | 26 Coldbrook Dr , Cavan Monaghan, L0A 1G0, Ontario |
| Lot Size: | 28.32 x 107.54 (Feet) |
| Acreage: | < .50 |
| Directions/Cross Streets: | Century Blvd /Coldbrook Dr |
| Rooms: | 11 |
| Bedrooms: | 3 |
| Bedrooms +: | |
| Kitchens: | 1 |
| Family Room: | N |
| Basement: | Full, Unfinished |
| Approximatly Age: | 0-5 |
| Property Type: | Detached |
| Style: | 2-Storey |
| Exterior: | Brick, Vinyl Siding |
| Garage Type: | Attached |
| (Parking/)Drive: | Front Yard |
| Drive Parking Spaces: | 2 |
| Pool: | None |
| Approximatly Age: | 0-5 |
| Approximatly Square Footage: | 1500-2000 |
| Property Features: | Cul De Sac, School |
| Fireplace/Stove: | Y |
| Heat Source: | Gas |
| Heat Type: | Forced Air |
| Central Air Conditioning: | Central Air |
| Central Vac: | N |
| Laundry Level: | Main |
| Elevator Lift: | N |
| Sewers: | Sewers |
| Water: | Municipal |
| Utilities-Cable: | A |
| Utilities-Hydro: | Y |
| Utilities-Gas: | Y |
| Utilities-Telephone: | A |
$
%
Years
This calculator is for demonstration purposes only. Always consult a professional
financial advisor before making personal financial decisions.
| Although the information displayed is believed to be accurate, no warranties or representations are made of any kind. |
| RE/MAX WEST REALTY INC. |
|
|

Antonella Monte
Broker
Dir:
647-282-4848
Bus:
647-282-4848
| Book Showing | Email a Friend |
Jump To:
At a Glance:
| Type: | Freehold - Detached |
| Area: | Peterborough |
| Municipality: | Cavan Monaghan |
| Neighbourhood: | Millbrook |
| Style: | 2-Storey |
| Lot Size: | 28.32 x 107.54(Feet) |
| Approximate Age: | 0-5 |
| Tax: | $4,357 |
| Beds: | 3 |
| Baths: | 3 |
| Fireplace: | Y |
| Pool: | None |
Locatin Map:
Payment Calculator:
