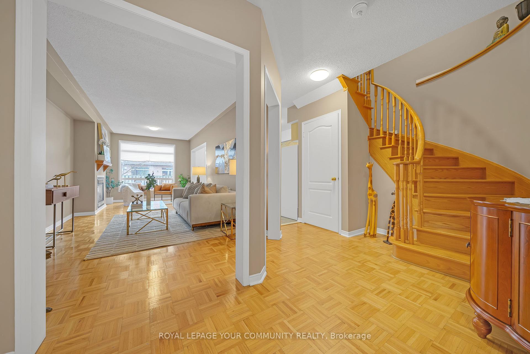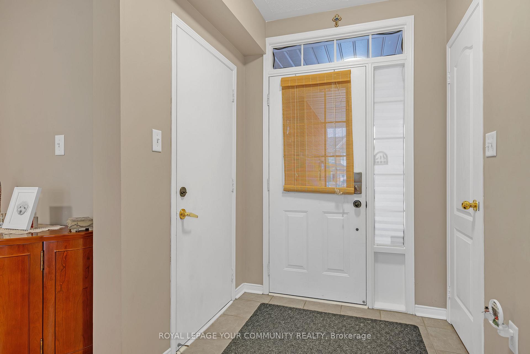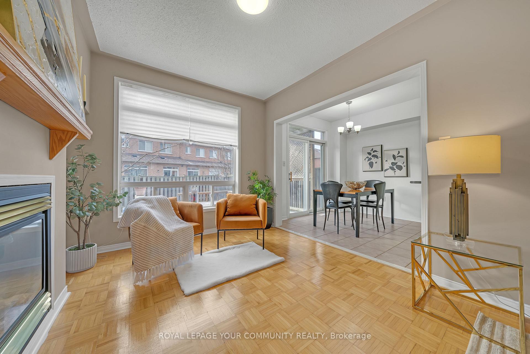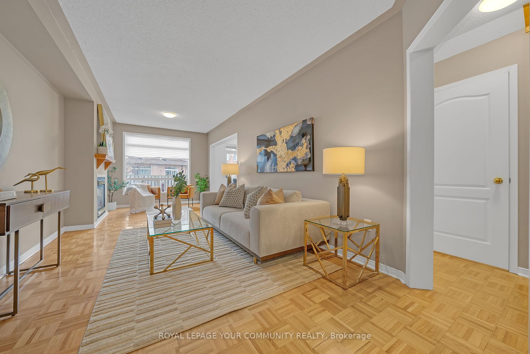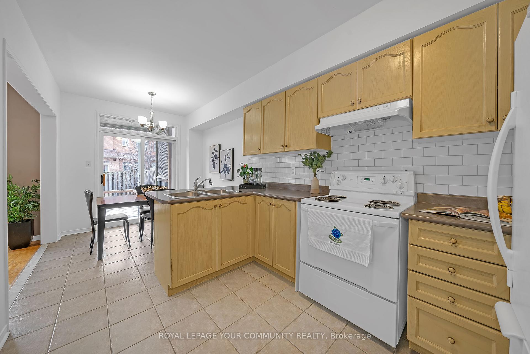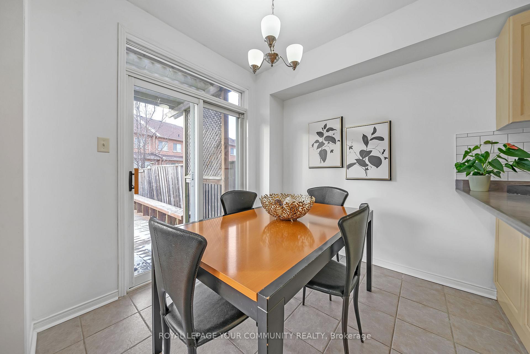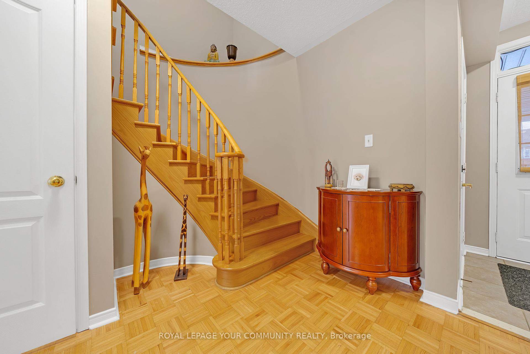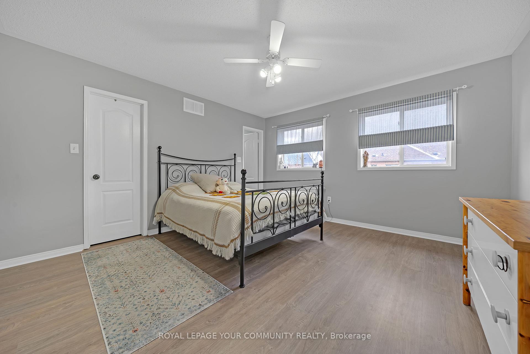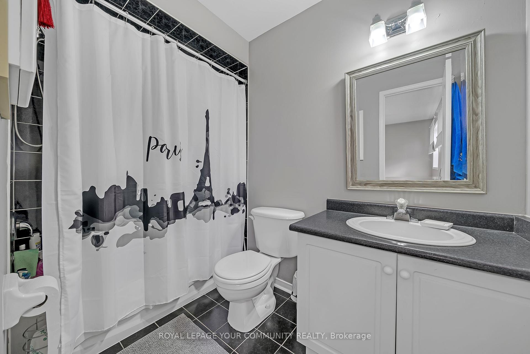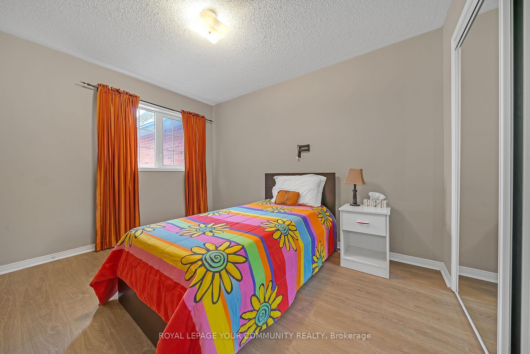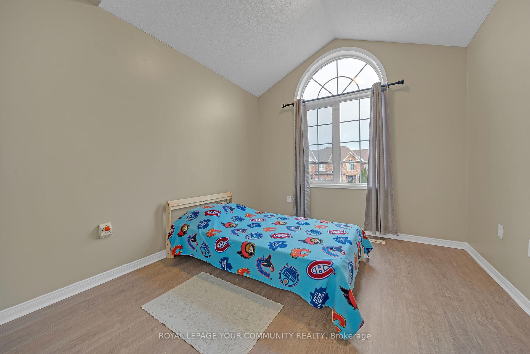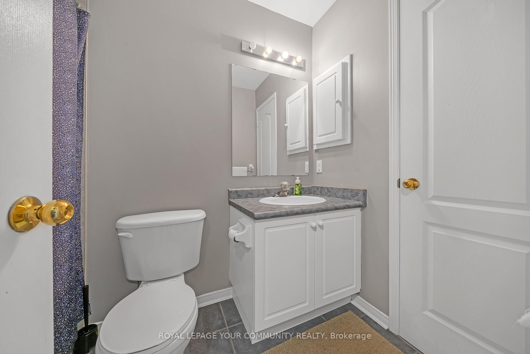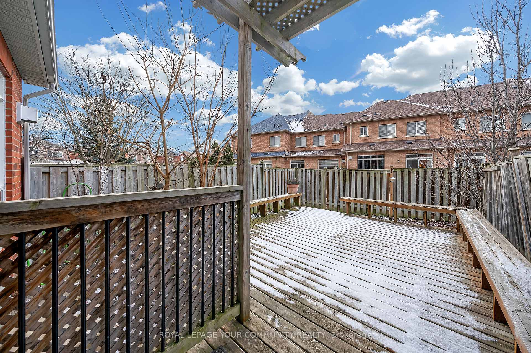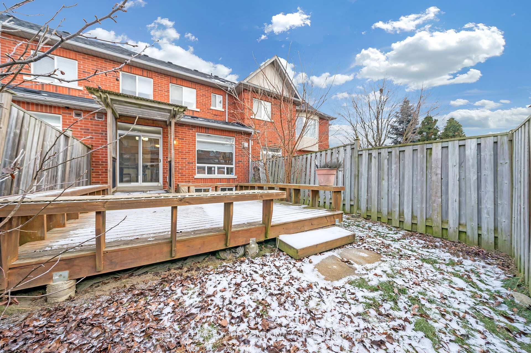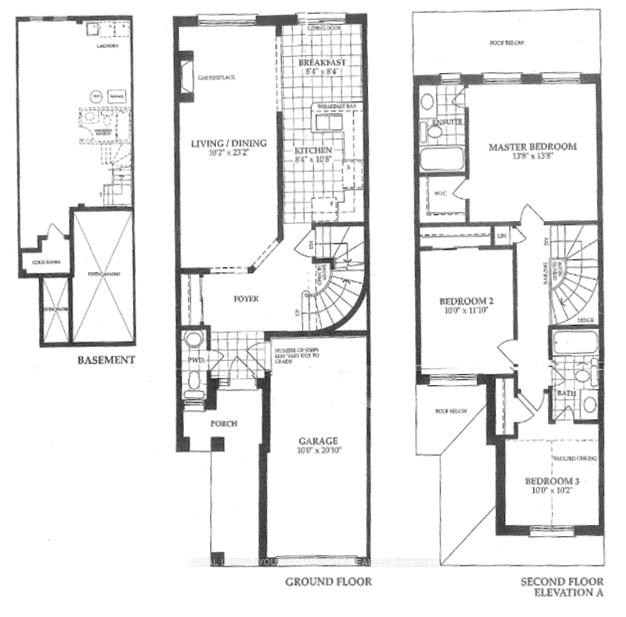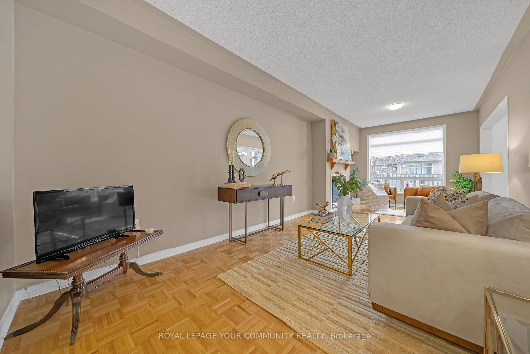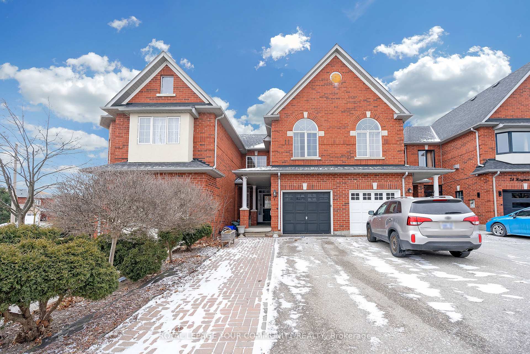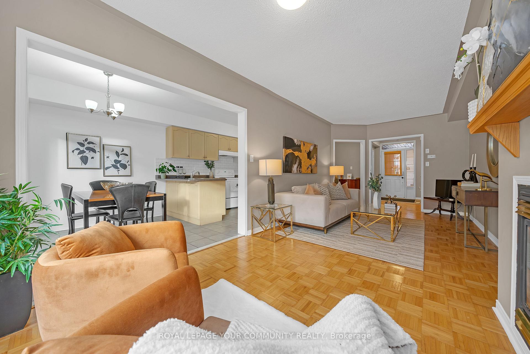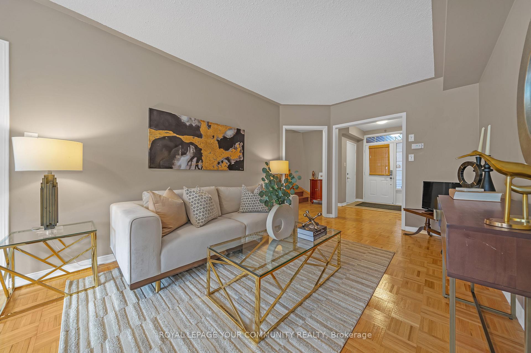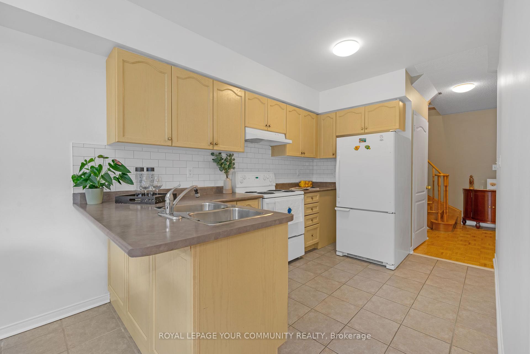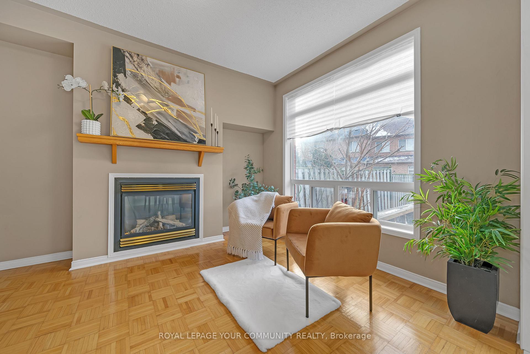$949,000
Available - For Sale
Listing ID: N11913510
28 Haymer Dr , Vaughan, L6A 2L3, Ontario
| Welcome to 28 Haymer Drive, a beautifully maintained 3-bedroom townhome in the heart of Maple. This stunning 1440 sq. ft. home boasts a well-designed layout with a double driveway and direct access to the single garage, providing added convenience and security. The second level features upgraded flooring, complementing the homes inviting atmosphere. The home features 2.5 bathrooms, including a private, ensuite bath in the primary bedroom for added comfort and convenience. Enjoy cozy evenings by the gas fireplace in the spacious living area, or step outside to your fully fenced backyard, complete with a deck, perfect for entertaining or relaxing. Located in a fantastic community, this home is just minutes away from top-rated schools, parks, Vaughan Mills Outlet Mall, Canada's Wonderland, Cortelllucci Vaughan hospital, and easy access to Hwy 400. Don't miss your opportunity to make this beautiful townhome your own! |
| Extras: Fridge, Stove, range hood, Washer, Dryer, all ELF, all window coverings, GDR opener |
| Price | $949,000 |
| Taxes: | $3718.92 |
| Address: | 28 Haymer Dr , Vaughan, L6A 2L3, Ontario |
| Lot Size: | 20.62 x 109.17 (Feet) |
| Directions/Cross Streets: | Teston/ Jane |
| Rooms: | 6 |
| Bedrooms: | 3 |
| Bedrooms +: | |
| Kitchens: | 1 |
| Family Room: | N |
| Basement: | Unfinished |
| Approximatly Age: | 16-30 |
| Property Type: | Att/Row/Twnhouse |
| Style: | 2-Storey |
| Exterior: | Brick |
| Garage Type: | Attached |
| (Parking/)Drive: | Mutual |
| Drive Parking Spaces: | 2 |
| Pool: | None |
| Approximatly Age: | 16-30 |
| Approximatly Square Footage: | 1100-1500 |
| Property Features: | Fenced Yard, Park, Public Transit, Rec Centre, School |
| Fireplace/Stove: | N |
| Heat Source: | Gas |
| Heat Type: | Forced Air |
| Central Air Conditioning: | Central Air |
| Central Vac: | N |
| Laundry Level: | Lower |
| Sewers: | Sewers |
| Water: | Municipal |
$
%
Years
This calculator is for demonstration purposes only. Always consult a professional
financial advisor before making personal financial decisions.
| Although the information displayed is believed to be accurate, no warranties or representations are made of any kind. |
| ROYAL LEPAGE YOUR COMMUNITY REALTY |
|
|

Antonella Monte
Broker
Dir:
647-282-4848
Bus:
647-282-4848
| Virtual Tour | Book Showing | Email a Friend |
Jump To:
At a Glance:
| Type: | Freehold - Att/Row/Twnhouse |
| Area: | York |
| Municipality: | Vaughan |
| Neighbourhood: | Maple |
| Style: | 2-Storey |
| Lot Size: | 20.62 x 109.17(Feet) |
| Approximate Age: | 16-30 |
| Tax: | $3,718.92 |
| Beds: | 3 |
| Baths: | 3 |
| Fireplace: | N |
| Pool: | None |
Locatin Map:
Payment Calculator:
