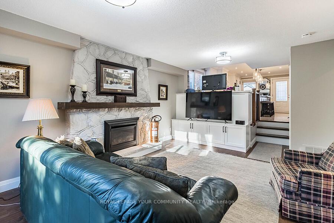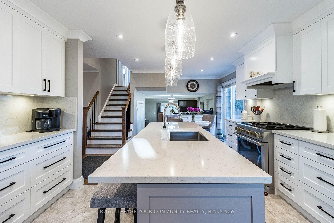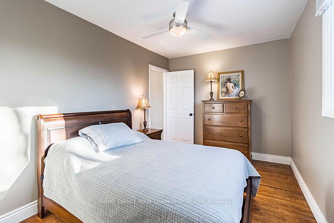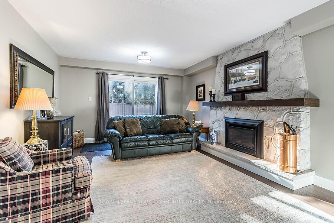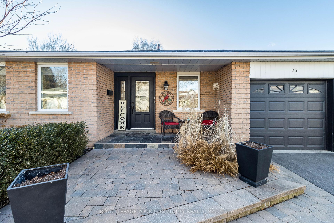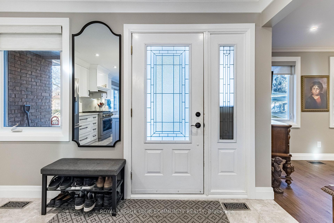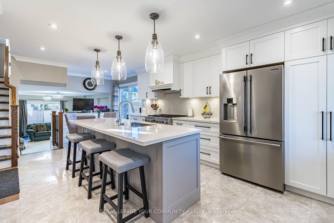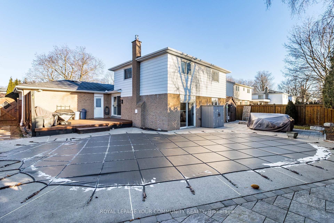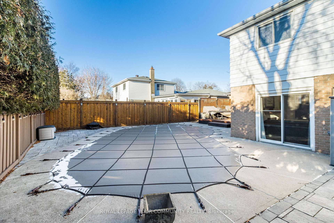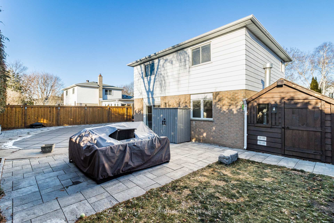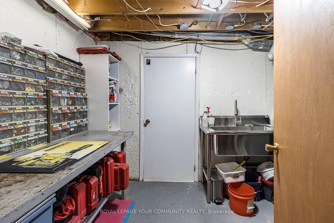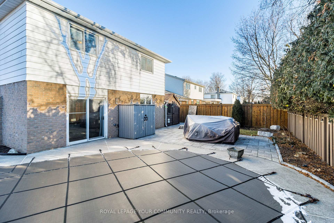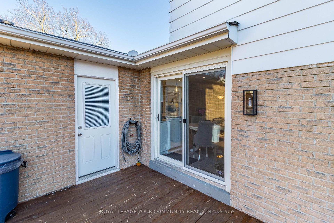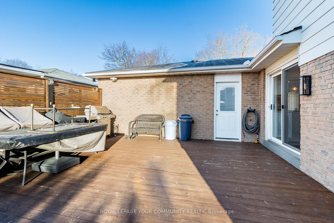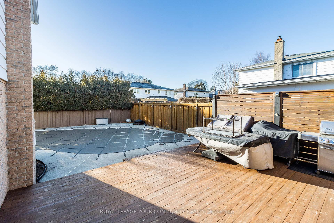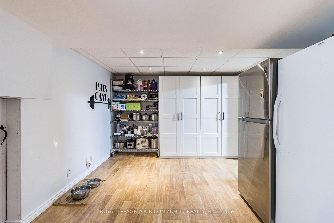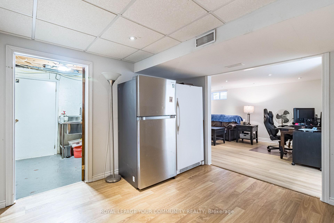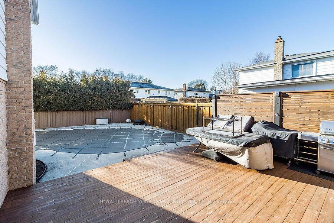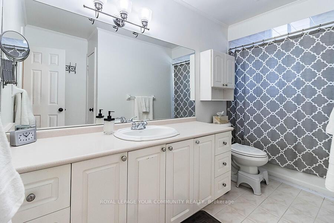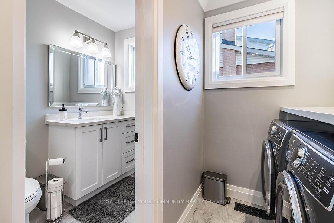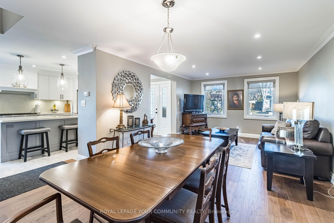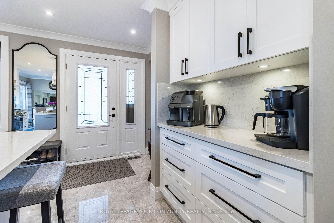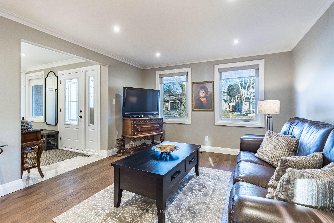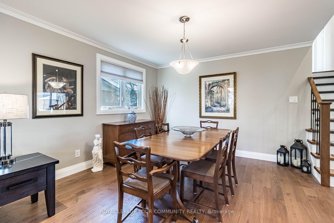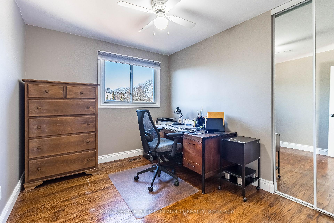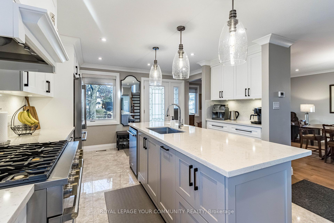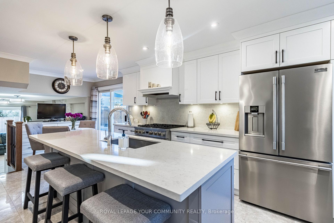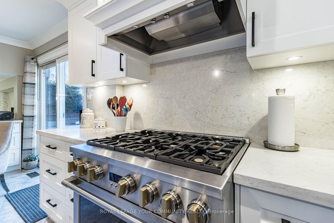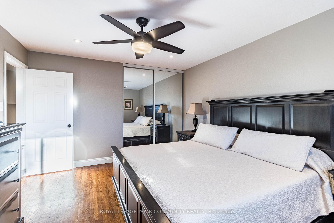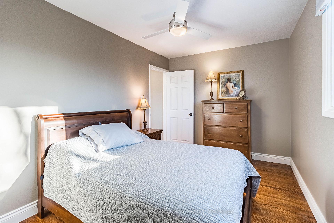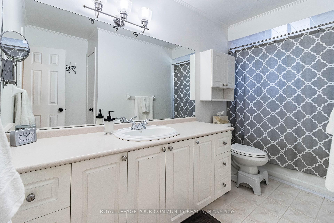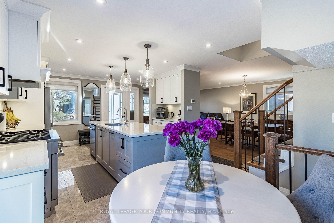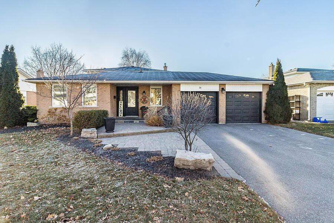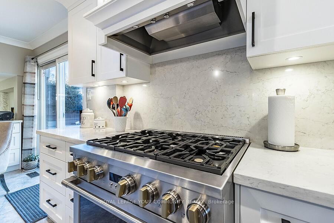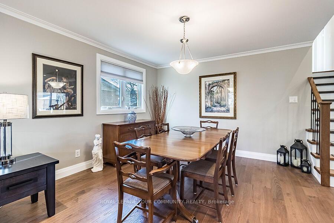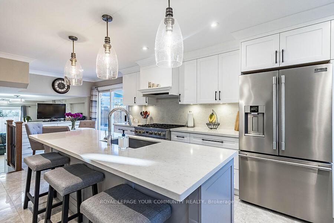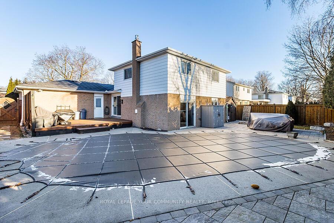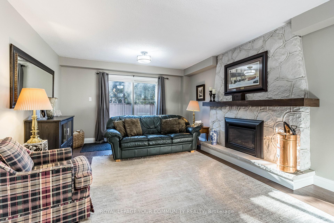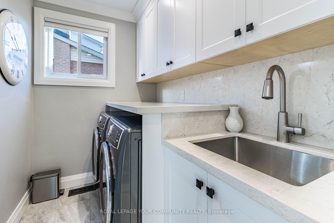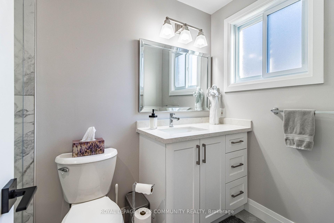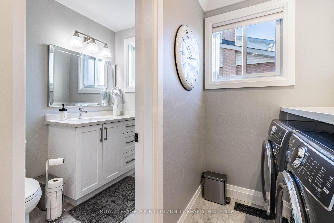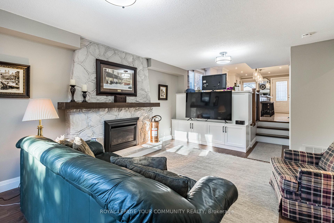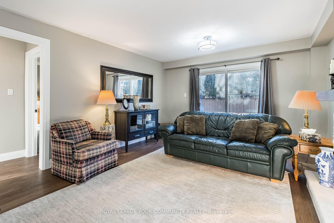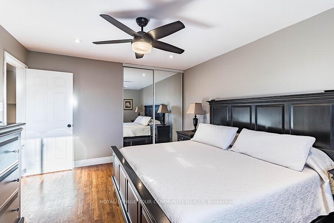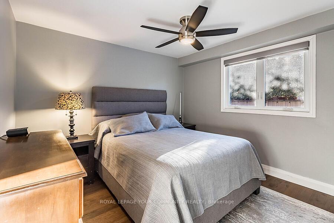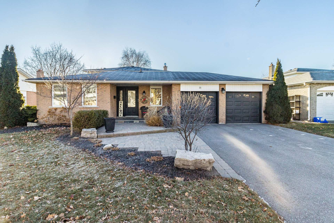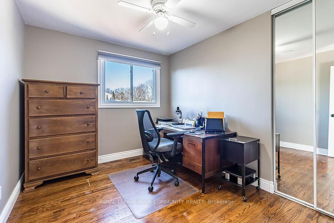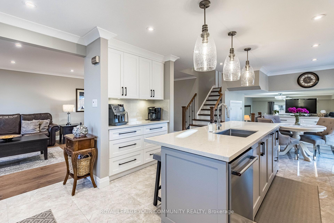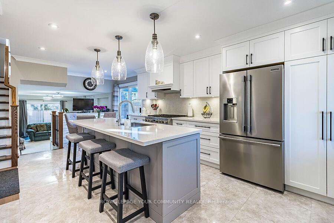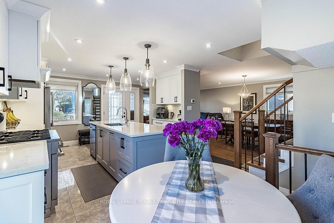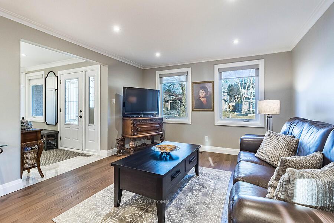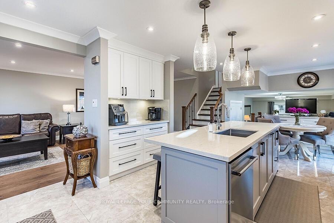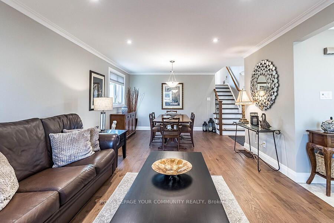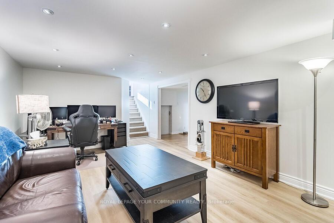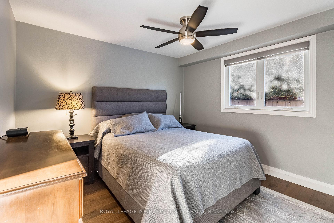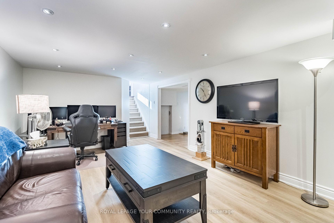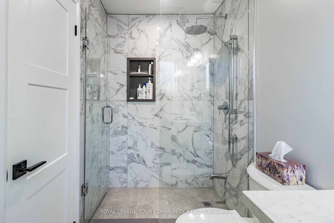$1,675,000
Available - For Sale
Listing ID: N11912801
35 John Dexter Pl , Markham, L3P 3G2, Ontario
| Stunning home in a lovely mature neighbourhood. Fantastic fun backyard . Entertainers dream. Fabulous pool area & eating deck area.Extensive home renovations in 2024. New showpiece gourmet Kitchen with centre island, quartz counters, upscale appliances, lots of storage areas throughout, new lower level 3-pce bathroom, new laundry area, all new hrdwd floors on main & lower levels, new flooring in bsmnt Rec Rm. Kitchen overlooks Family Rm with cozy fireplace and walk-out to patio & pool area. Lower level 4th bdrm could be Office/Den, Closet cabinetry included. Immaculate landscaping. |
| Extras: Kitchen Fridge, gas Stove,B/I dishwasher,B/I microwave, washer, dryer(gas), chest freezer, all window cvrgs., light fixtures & ceiling fans, Gdn shed, all pool equipt. & cvr, Tkless HWT., CAC (new July 2024), 200 amp elect.panel(2024) |
| Price | $1,675,000 |
| Taxes: | $5463.68 |
| Address: | 35 John Dexter Pl , Markham, L3P 3G2, Ontario |
| Lot Size: | 66.07 x 100.09 (Feet) |
| Directions/Cross Streets: | Hwy 7 E/Ninth Line |
| Rooms: | 8 |
| Rooms +: | 2 |
| Bedrooms: | 3 |
| Bedrooms +: | 1 |
| Kitchens: | 1 |
| Family Room: | Y |
| Basement: | Finished |
| Property Type: | Detached |
| Style: | Backsplit 4 |
| Exterior: | Alum Siding, Brick |
| Garage Type: | Built-In |
| (Parking/)Drive: | Pvt Double |
| Drive Parking Spaces: | 4 |
| Pool: | Inground |
| Other Structures: | Garden Shed |
| Property Features: | Fenced Yard, Hospital, Public Transit, School, Wooded/Treed |
| Fireplace/Stove: | Y |
| Heat Source: | Gas |
| Heat Type: | Forced Air |
| Central Air Conditioning: | Central Air |
| Central Vac: | N |
| Laundry Level: | Main |
| Sewers: | Sewers |
| Water: | Municipal |
$
%
Years
This calculator is for demonstration purposes only. Always consult a professional
financial advisor before making personal financial decisions.
| Although the information displayed is believed to be accurate, no warranties or representations are made of any kind. |
| ROYAL LEPAGE YOUR COMMUNITY REALTY |
|
|

Antonella Monte
Broker
Dir:
647-282-4848
Bus:
647-282-4848
| Virtual Tour | Book Showing | Email a Friend |
Jump To:
At a Glance:
| Type: | Freehold - Detached |
| Area: | York |
| Municipality: | Markham |
| Neighbourhood: | Sherwood-Amberglen |
| Style: | Backsplit 4 |
| Lot Size: | 66.07 x 100.09(Feet) |
| Tax: | $5,463.68 |
| Beds: | 3+1 |
| Baths: | 2 |
| Fireplace: | Y |
| Pool: | Inground |
Locatin Map:
Payment Calculator:
