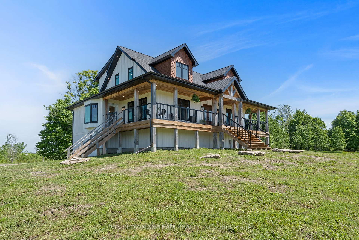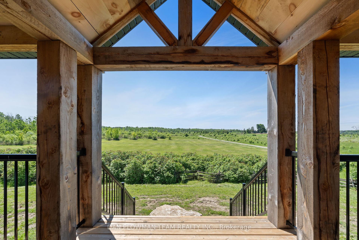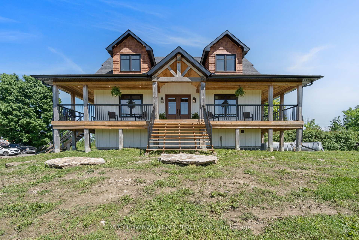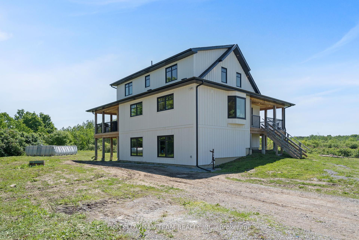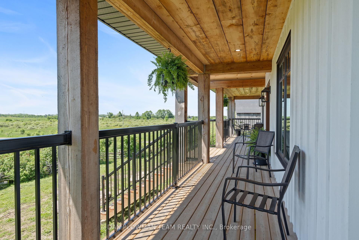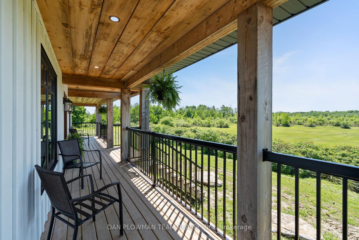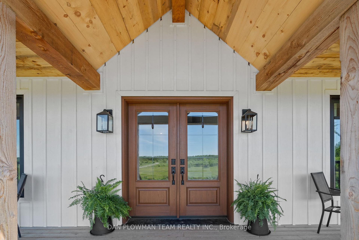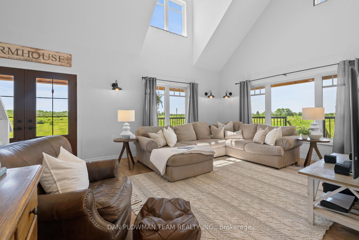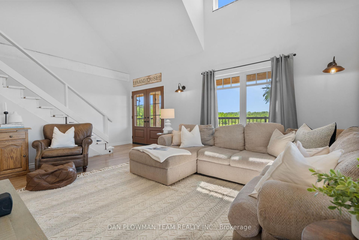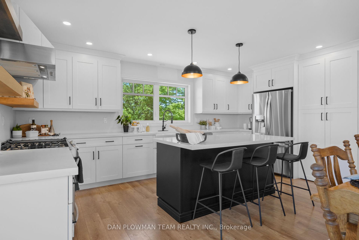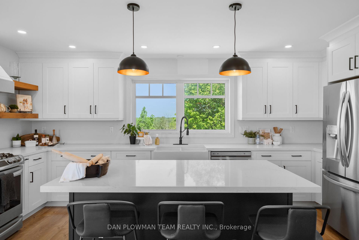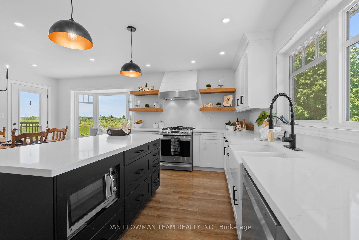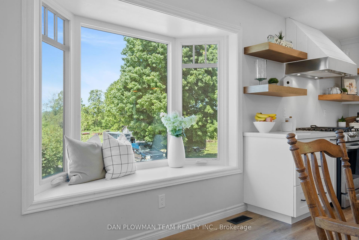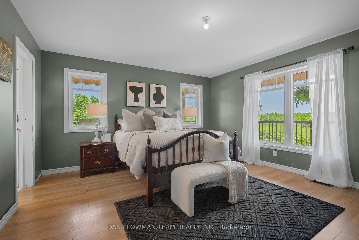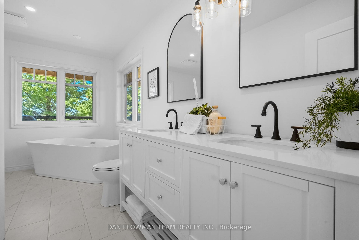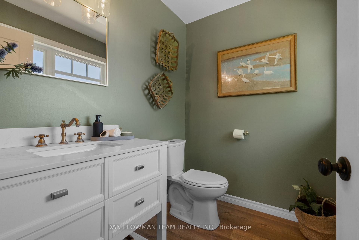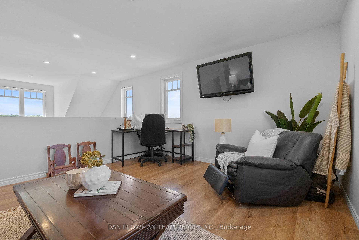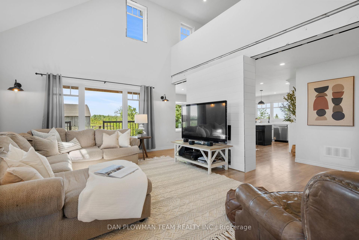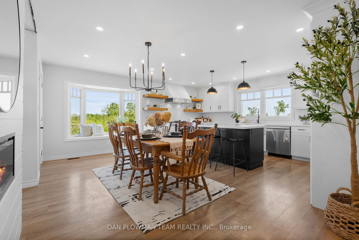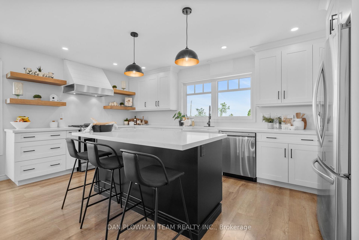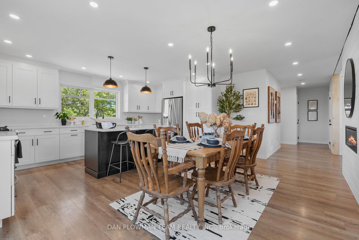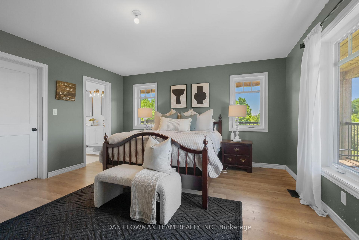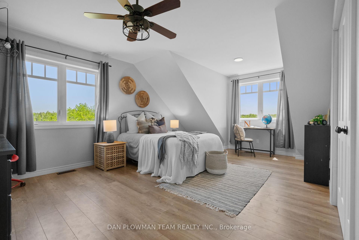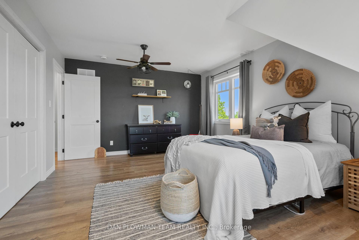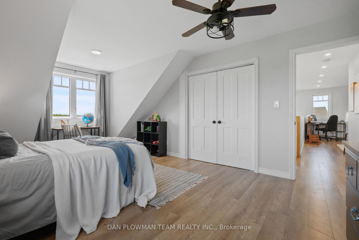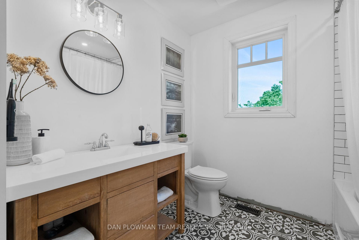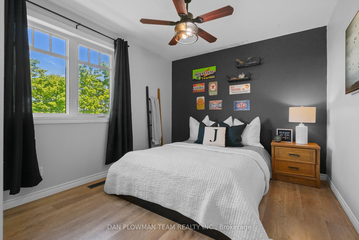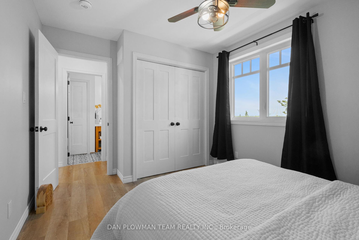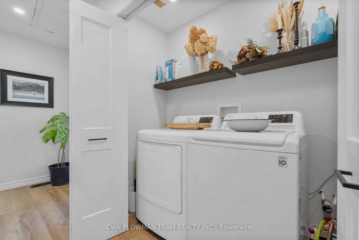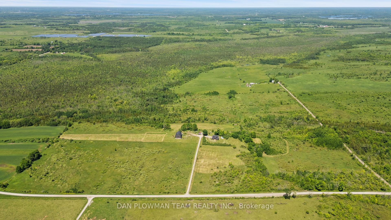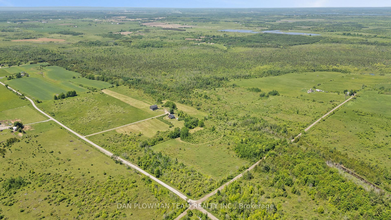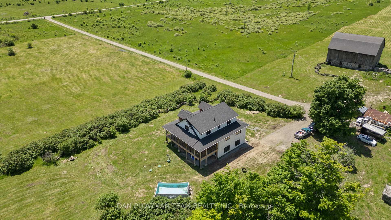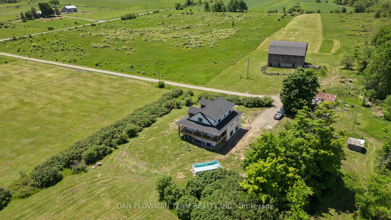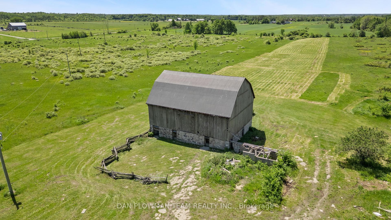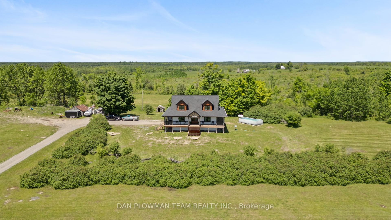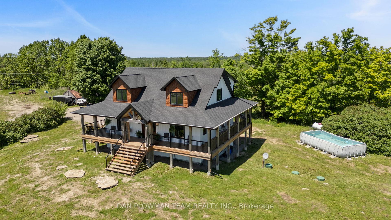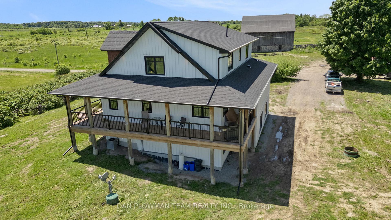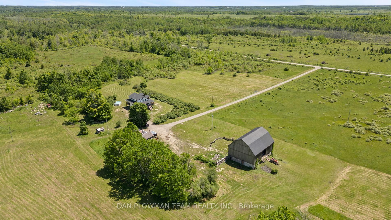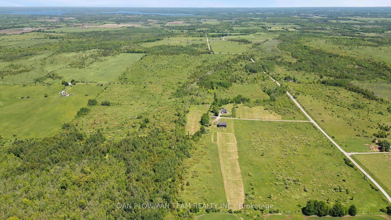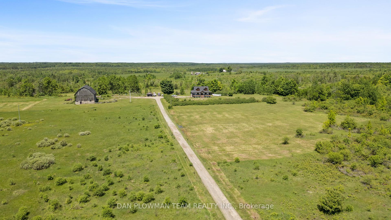$1,649,000
Available - For Sale
Listing ID: X9378642
809 Palestine Rd East , Kawartha Lakes, K0M 2T0, Ontario
| Nestled on 100 acres of lush farmland, this magnificent estate offers the perfect blend of luxury, comfort, and rural charm. With expansive living spaces, modern amenities, and breathtaking views, this property is a rare gem waiting to be discovered. Step into this custom-built home with soaring vaulted ceilings and views from every angle. The chef's kitchen features top-of-the-line stainless steel appliances, quarts countertops, walk-in pantry and a large center island. The home boasts 3 spacious bedrooms, the primary includes a walk-in closet and a spa inspired 5-piece ensuite. The upper floor includes a loft that overlooks the living room and can be used as a home office or a bonus room to relax. Walk out your front door and enjoy the panoramic views or take in a vibrant sunset from your large porch. The lower level with a walkout is full of opportunities with a washroom roughed-in and in-floor heating, it only awaits your custom design touches. Includes a large barn with 100amp service running to it. Property is accessible from both Moor Rd and Palestine Rd. |
| Extras: 200amp service to the house and 100amp service to the barn |
| Price | $1,649,000 |
| Taxes: | $4043.64 |
| Address: | 809 Palestine Rd East , Kawartha Lakes, K0M 2T0, Ontario |
| Lot Size: | 2240.31 x 2059.66 (Feet) |
| Acreage: | 100+ |
| Directions/Cross Streets: | Palestine/Sandringham |
| Rooms: | 8 |
| Rooms +: | 1 |
| Bedrooms: | 3 |
| Bedrooms +: | |
| Kitchens: | 1 |
| Family Room: | N |
| Basement: | Unfinished, W/O |
| Approximatly Age: | 6-15 |
| Property Type: | Detached |
| Style: | 2-Storey |
| Exterior: | Vinyl Siding |
| Garage Type: | None |
| (Parking/)Drive: | Private |
| Drive Parking Spaces: | 50 |
| Pool: | None |
| Other Structures: | Barn |
| Approximatly Age: | 6-15 |
| Approximatly Square Footage: | 2000-2500 |
| Property Features: | School Bus R |
| Fireplace/Stove: | Y |
| Heat Source: | Propane |
| Heat Type: | Other |
| Central Air Conditioning: | Central Air |
| Central Vac: | N |
| Laundry Level: | Main |
| Sewers: | Septic |
| Water: | Well |
| Water Supply Types: | Dug Well |
| Utilities-Cable: | Y |
| Utilities-Hydro: | Y |
| Utilities-Gas: | N |
| Utilities-Telephone: | Y |
$
%
Years
This calculator is for demonstration purposes only. Always consult a professional
financial advisor before making personal financial decisions.
| Although the information displayed is believed to be accurate, no warranties or representations are made of any kind. |
| DAN PLOWMAN TEAM REALTY INC. |
|
|

Antonella Monte
Broker
Dir:
647-282-4848
Bus:
647-282-4848
| Virtual Tour | Book Showing | Email a Friend |
Jump To:
At a Glance:
| Type: | Freehold - Detached |
| Area: | Kawartha Lakes |
| Municipality: | Kawartha Lakes |
| Neighbourhood: | Woodville |
| Style: | 2-Storey |
| Lot Size: | 2240.31 x 2059.66(Feet) |
| Approximate Age: | 6-15 |
| Tax: | $4,043.64 |
| Beds: | 3 |
| Baths: | 3 |
| Fireplace: | Y |
| Pool: | None |
Locatin Map:
Payment Calculator:
