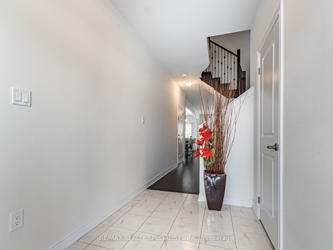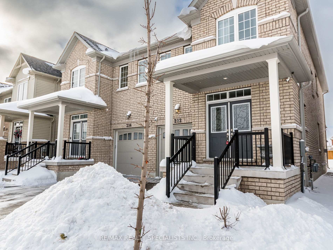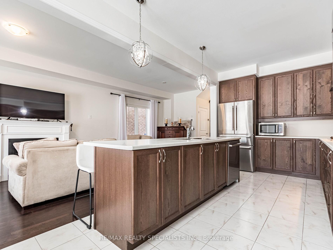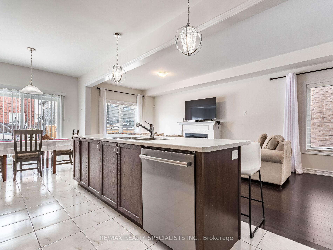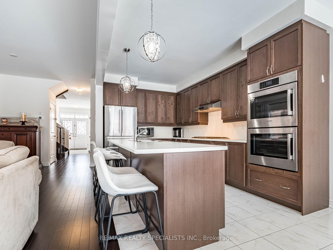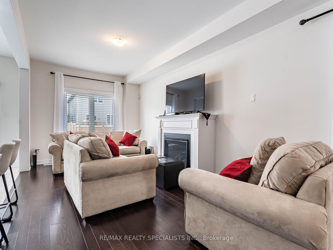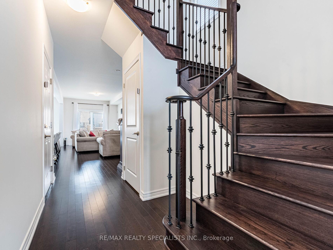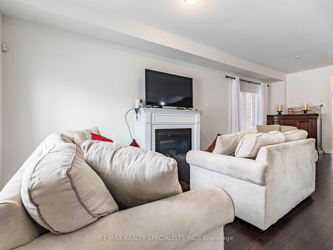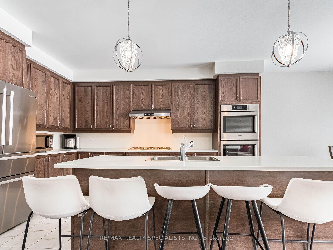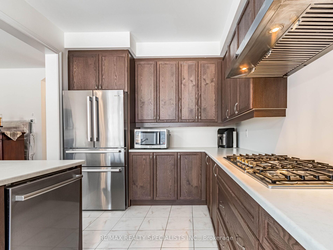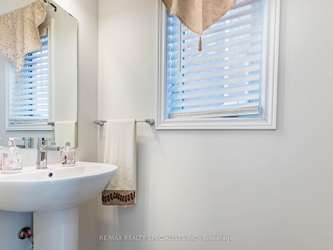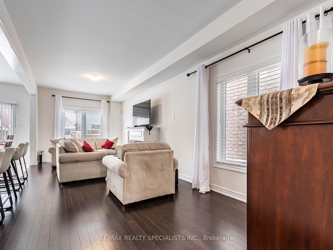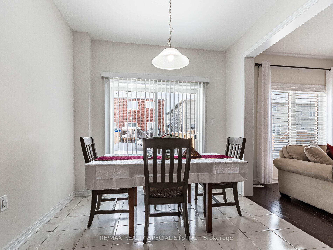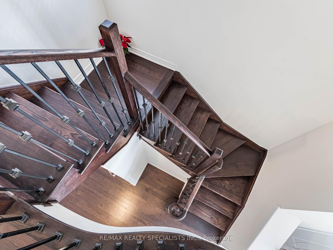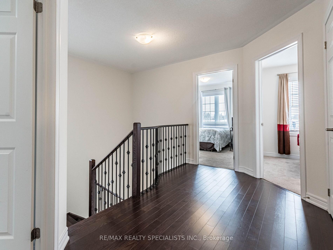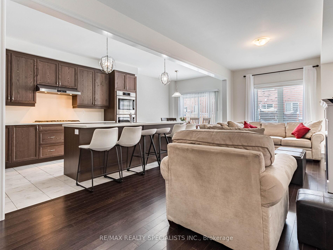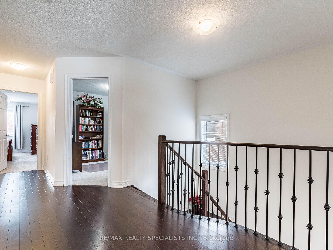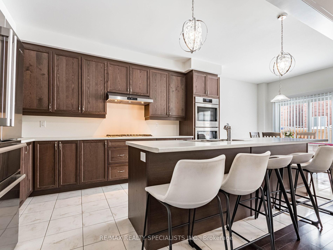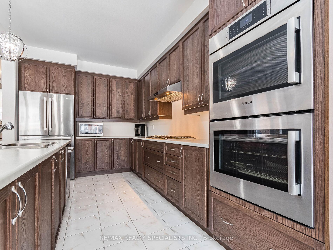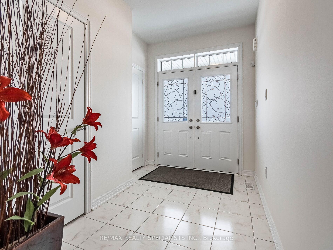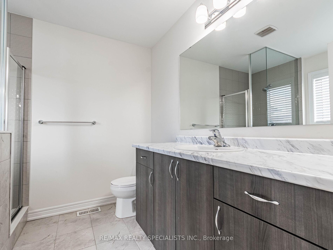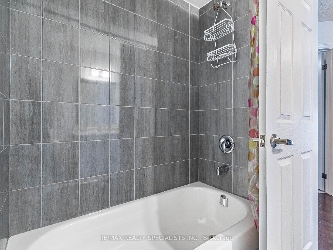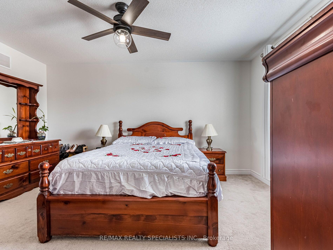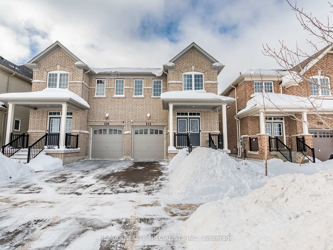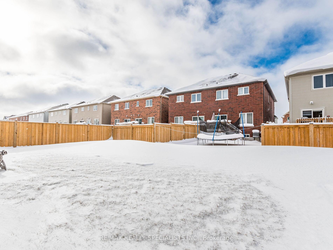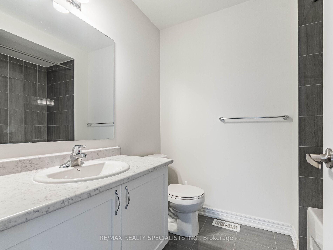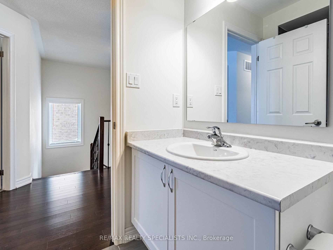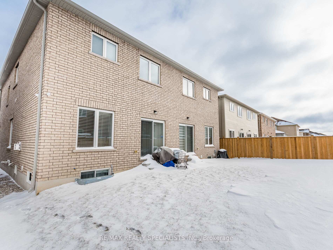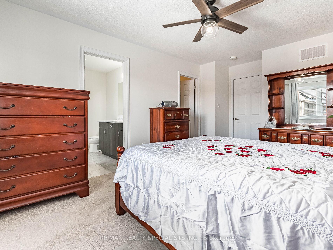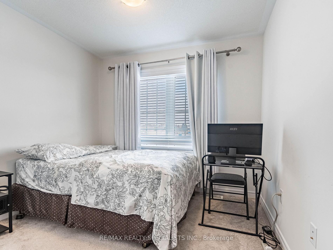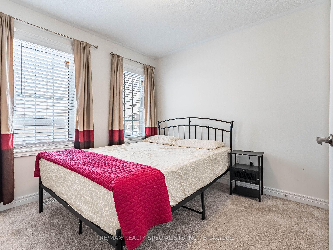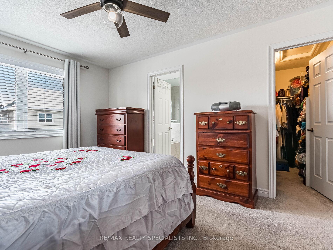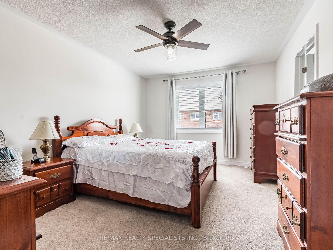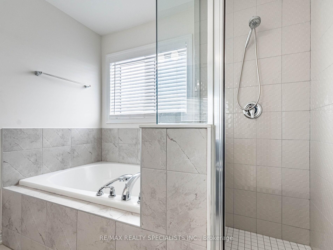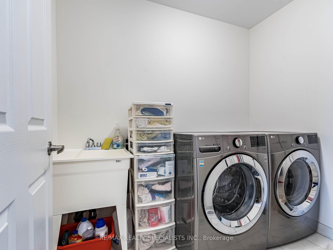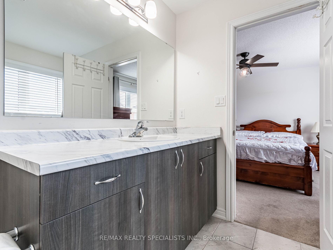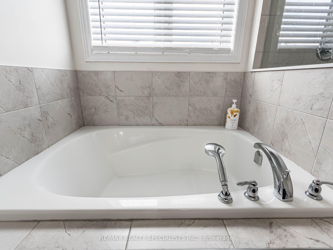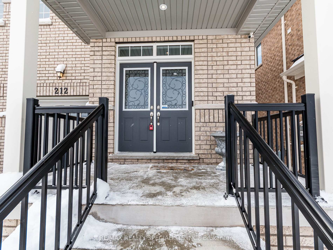$785,000
Available - For Sale
Listing ID: X11913821
212 Barnett Dr , Shelburne, L9V 3X1, Ontario
| Attention! New Construction, Over $60,000 spent on custom upgrades! Top of the line appliances Bosch 800 Series, tall upper cabinets, No Neighbours in the front! 4 bedrooms, 3 washrooms, Double door entry, 4 piece ensuite, soaker tub, walk-in closet, stand up shower, Ceiling fan, 2nd floor laundry, Solid Oak Staircase, entrance to garage. "Bosch" stainless steel Appliances, Custom window coverings, California shutters, Tankless water heater. Extra large kitchen breakfast bar (6 seater)with double sink, lots of storage throughout, Living room with fireplace, Walkout to backyard,Smooth ceilings on the main floor, Conduit electrical port main level. Close to schools, parks,walking distance to grocery store |
| Extras: Bosch 800 series appliances, Master ensuite cabinet upgraded to kitchen height. 2nd floor laundry!Whole home natural air system, Kitchen with soft closing drawers! |
| Price | $785,000 |
| Taxes: | $4164.38 |
| Address: | 212 Barnett Dr , Shelburne, L9V 3X1, Ontario |
| Lot Size: | 25.10 x 106.63 (Feet) |
| Directions/Cross Streets: | Barnett Drive & Main St. W |
| Rooms: | 9 |
| Bedrooms: | 4 |
| Bedrooms +: | |
| Kitchens: | 1 |
| Family Room: | N |
| Basement: | Unfinished |
| Approximatly Age: | 0-5 |
| Property Type: | Semi-Detached |
| Style: | 2-Storey |
| Exterior: | Brick |
| Garage Type: | Attached |
| (Parking/)Drive: | Private |
| Drive Parking Spaces: | 2 |
| Pool: | None |
| Approximatly Age: | 0-5 |
| Approximatly Square Footage: | 1500-2000 |
| Fireplace/Stove: | Y |
| Heat Source: | Gas |
| Heat Type: | Forced Air |
| Central Air Conditioning: | Other |
| Central Vac: | N |
| Sewers: | Sewers |
| Water: | Municipal |
$
%
Years
This calculator is for demonstration purposes only. Always consult a professional
financial advisor before making personal financial decisions.
| Although the information displayed is believed to be accurate, no warranties or representations are made of any kind. |
| RE/MAX REALTY SPECIALISTS INC. |
|
|

Antonella Monte
Broker
Dir:
647-282-4848
Bus:
647-282-4848
| Virtual Tour | Book Showing | Email a Friend |
Jump To:
At a Glance:
| Type: | Freehold - Semi-Detached |
| Area: | Dufferin |
| Municipality: | Shelburne |
| Neighbourhood: | Shelburne |
| Style: | 2-Storey |
| Lot Size: | 25.10 x 106.63(Feet) |
| Approximate Age: | 0-5 |
| Tax: | $4,164.38 |
| Beds: | 4 |
| Baths: | 3 |
| Fireplace: | Y |
| Pool: | None |
Locatin Map:
Payment Calculator:
