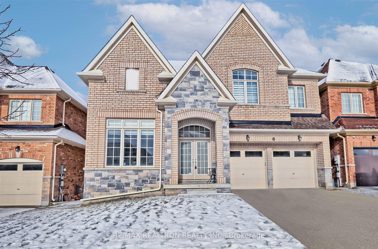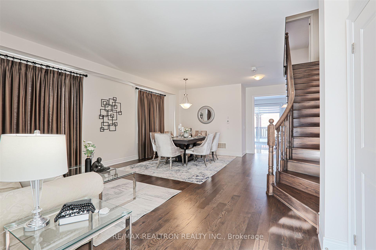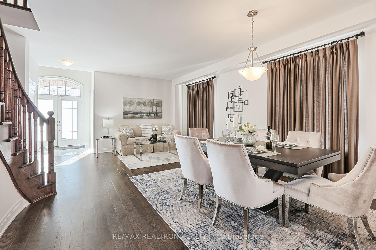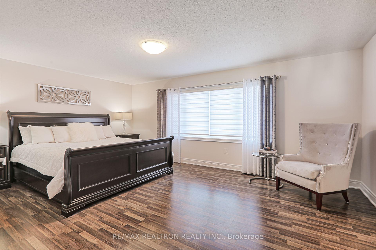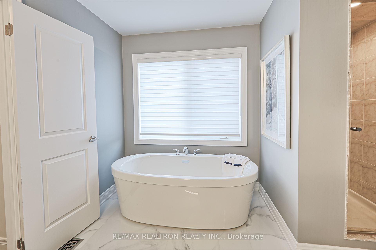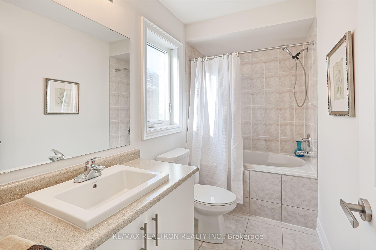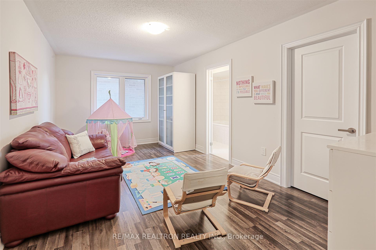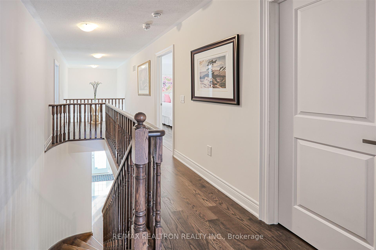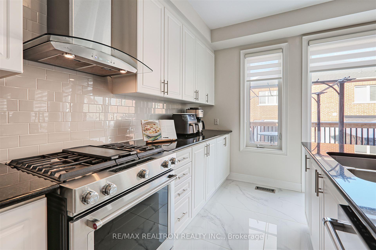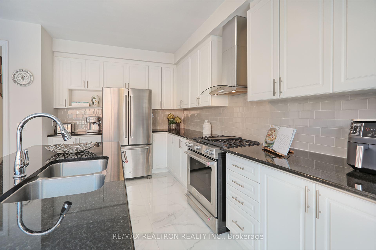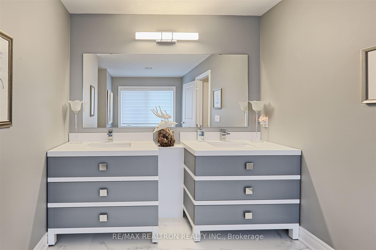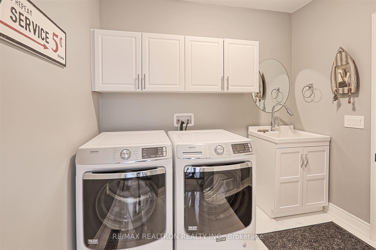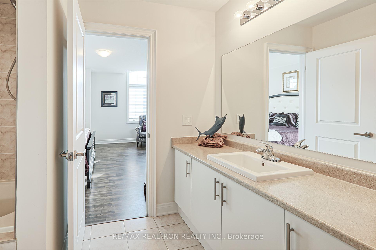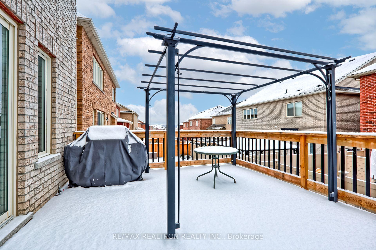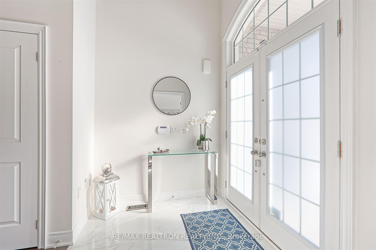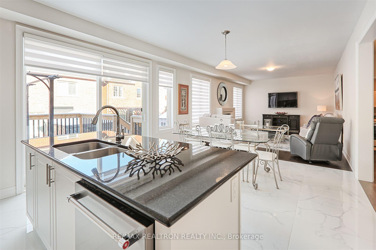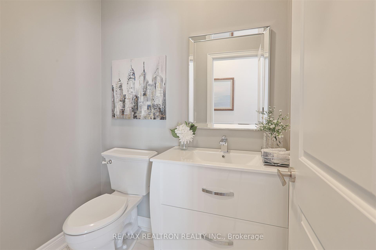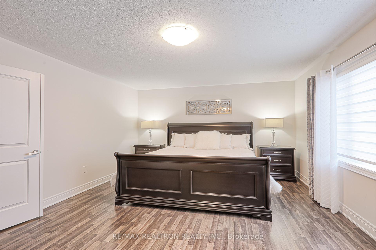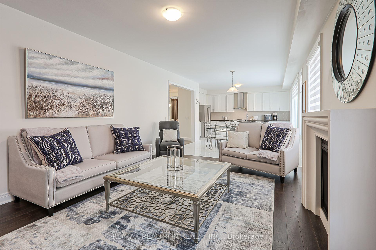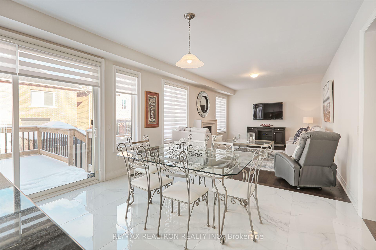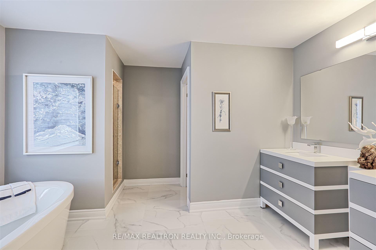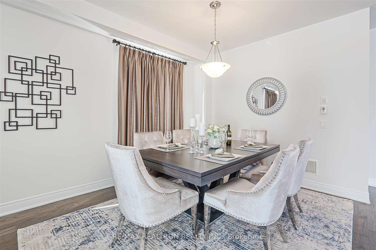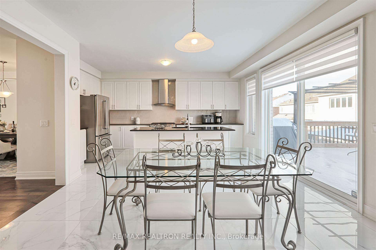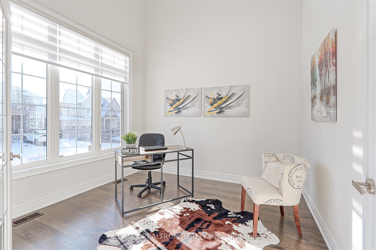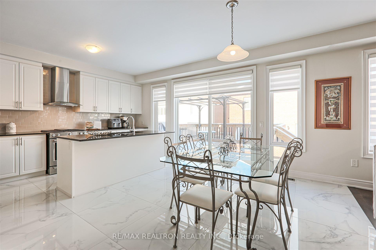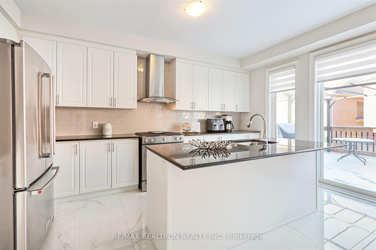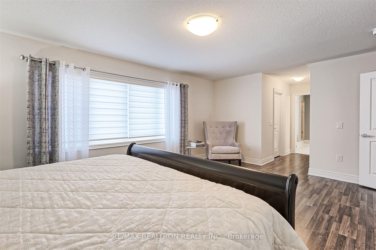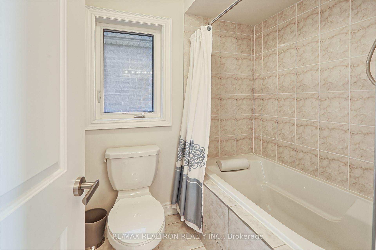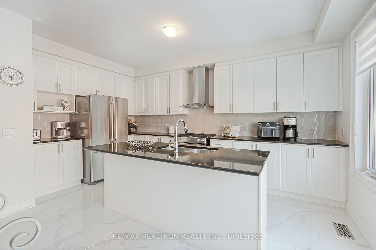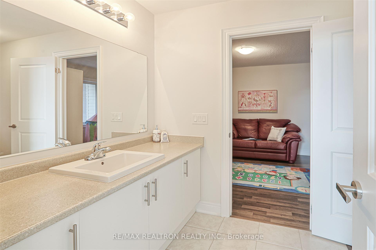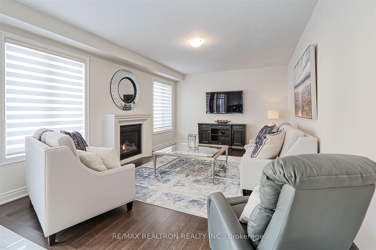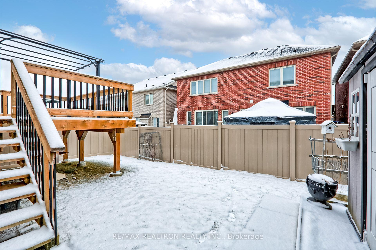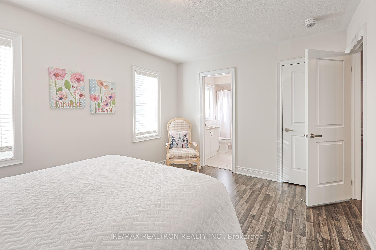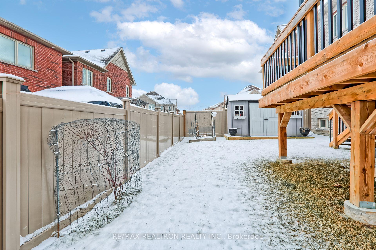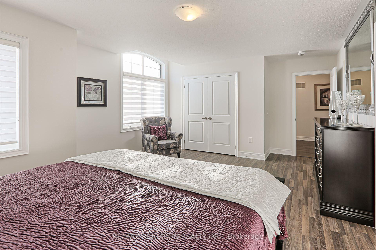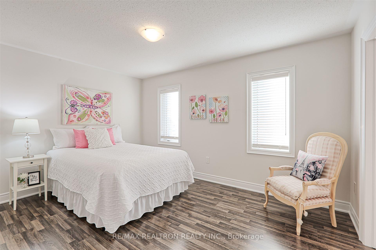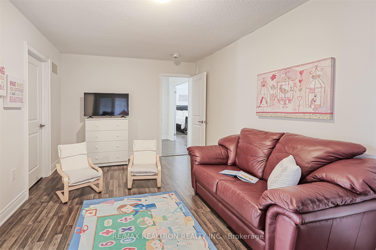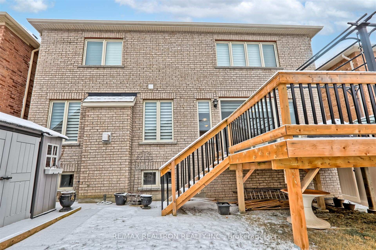$1,560,000
Available - For Sale
Listing ID: N11913040
6 Clifford Fairbarn Dr , East Gwillimbury, L9N 0S1, Ontario
| Open Concept, Approx. 3,200 sqft., 2 storey home with 9 feet ceilings on main floor, steps to new schools, new Queensville Community Center. Open Kitchen/Family Room, four spacious bedrooms, 3 full ensuites. Improvements: Fence and Deck (within last 2 years). Porcelain fill-in tile in kitchen foyer and primary bedroom Ensuite (Approximately 3 years ago). Updated cabinets in Primary Bedroom and primary bedroom ensuite and Powder Room (Approximately 3 years ago) |
| Extras: ELF, All window coverings, AC, Humidifier, CVAC - Attach & Access, 2 GDO's + Remotes, Storage Shed, Stainless Steel Fridge, Gas Stove, Built In Dishwasher, Exhaust Fan |
| Price | $1,560,000 |
| Taxes: | $6862.16 |
| Address: | 6 Clifford Fairbarn Dr , East Gwillimbury, L9N 0S1, Ontario |
| Lot Size: | 47.00 x 89.33 (Feet) |
| Directions/Cross Streets: | Leslie St. & Doane Rd. |
| Rooms: | 10 |
| Bedrooms: | 4 |
| Bedrooms +: | |
| Kitchens: | 1 |
| Family Room: | Y |
| Basement: | Unfinished |
| Approximatly Age: | 6-15 |
| Property Type: | Detached |
| Style: | 2-Storey |
| Exterior: | Brick |
| Garage Type: | Attached |
| (Parking/)Drive: | Private |
| Drive Parking Spaces: | 2 |
| Pool: | None |
| Approximatly Age: | 6-15 |
| Approximatly Square Footage: | 3000-3500 |
| Property Features: | Grnbelt/Cons, Park, Rec Centre |
| Fireplace/Stove: | Y |
| Heat Source: | Gas |
| Heat Type: | Forced Air |
| Central Air Conditioning: | Central Air |
| Central Vac: | N |
| Laundry Level: | Main |
| Sewers: | Sewers |
| Water: | Municipal |
$
%
Years
This calculator is for demonstration purposes only. Always consult a professional
financial advisor before making personal financial decisions.
| Although the information displayed is believed to be accurate, no warranties or representations are made of any kind. |
| RE/MAX REALTRON REALTY INC. |
|
|

Antonella Monte
Broker
Dir:
647-282-4848
Bus:
647-282-4848
| Virtual Tour | Book Showing | Email a Friend |
Jump To:
At a Glance:
| Type: | Freehold - Detached |
| Area: | York |
| Municipality: | East Gwillimbury |
| Neighbourhood: | Queensville |
| Style: | 2-Storey |
| Lot Size: | 47.00 x 89.33(Feet) |
| Approximate Age: | 6-15 |
| Tax: | $6,862.16 |
| Beds: | 4 |
| Baths: | 4 |
| Fireplace: | Y |
| Pool: | None |
Locatin Map:
Payment Calculator:
