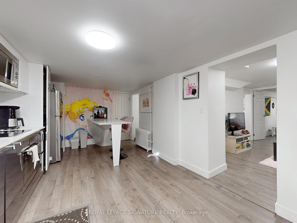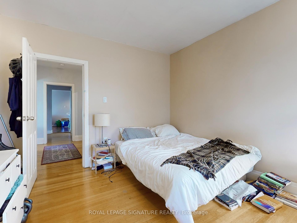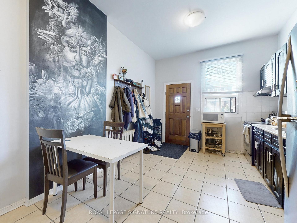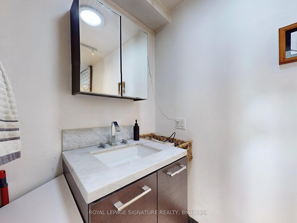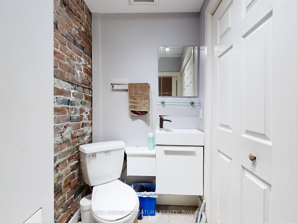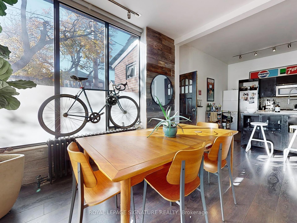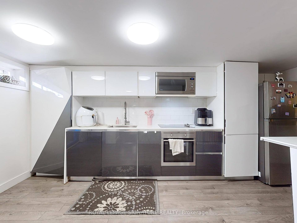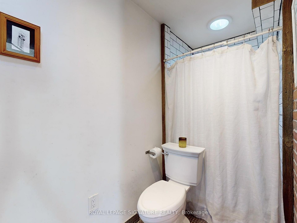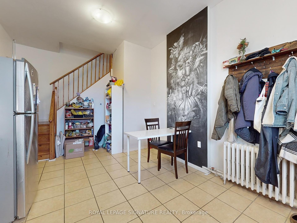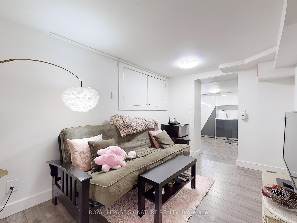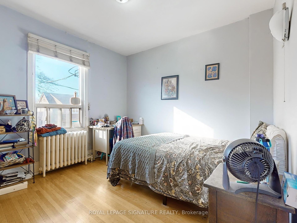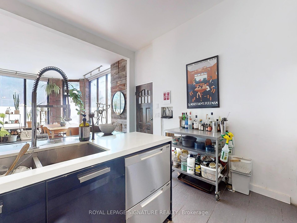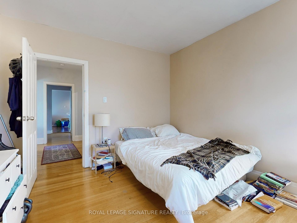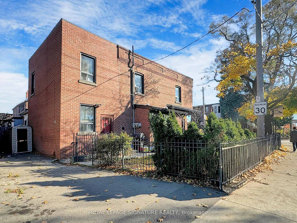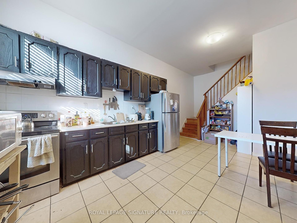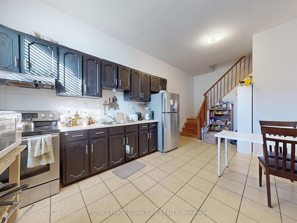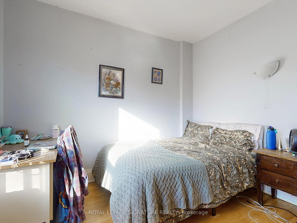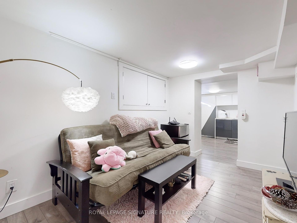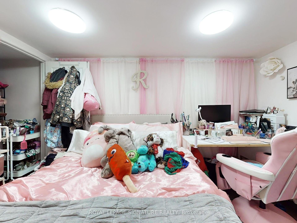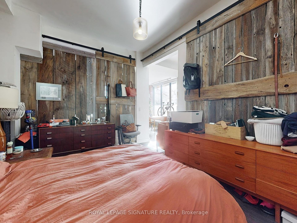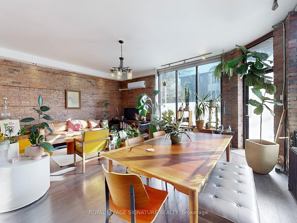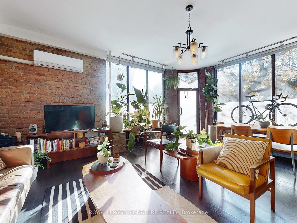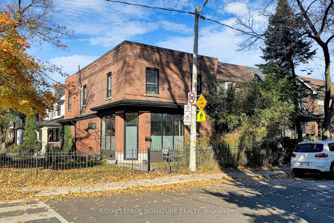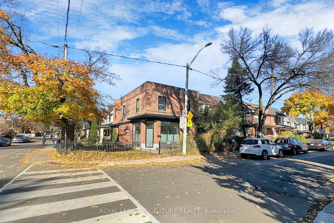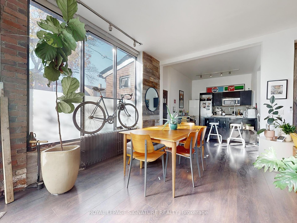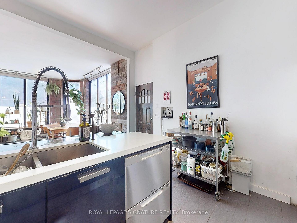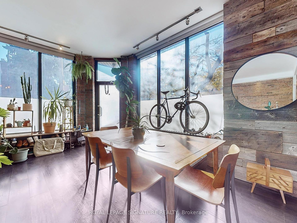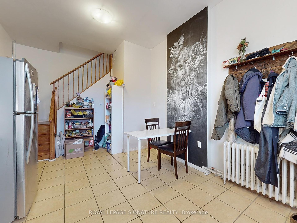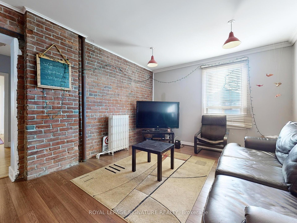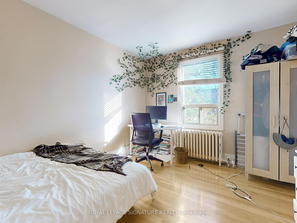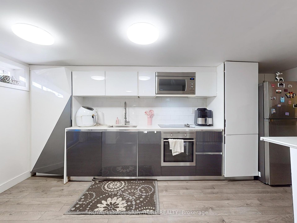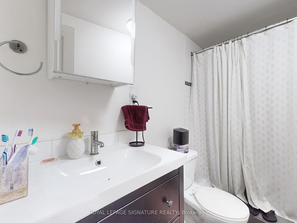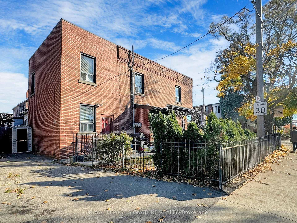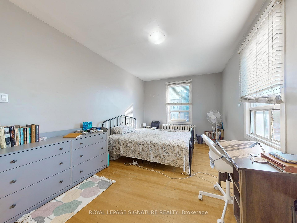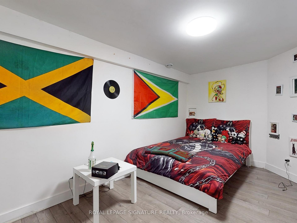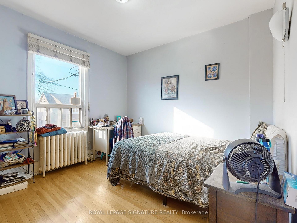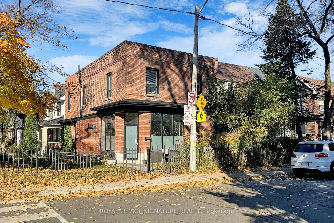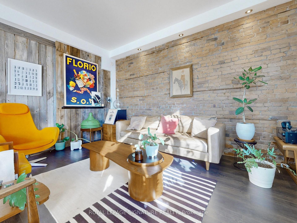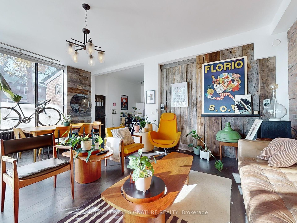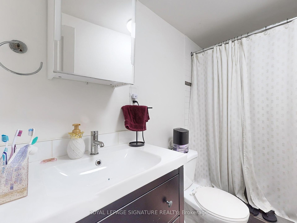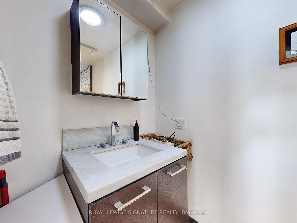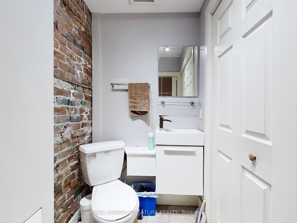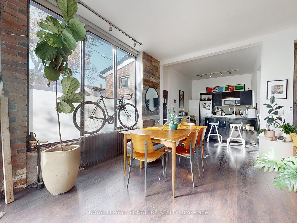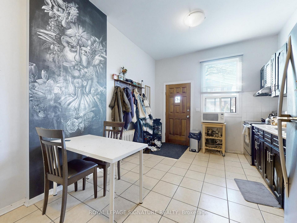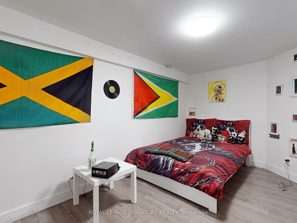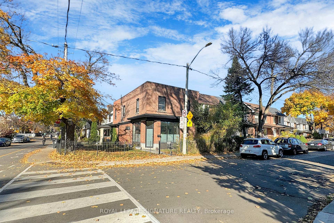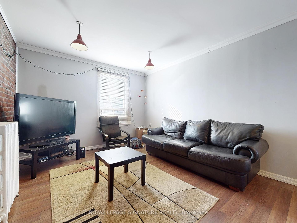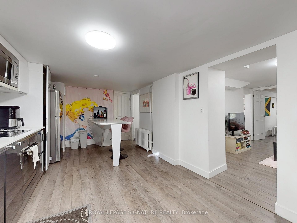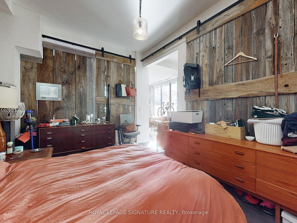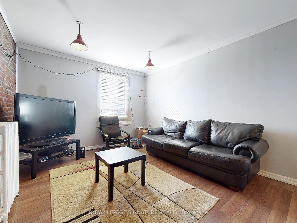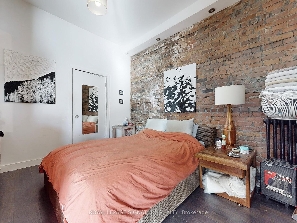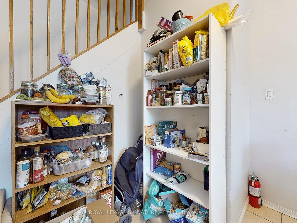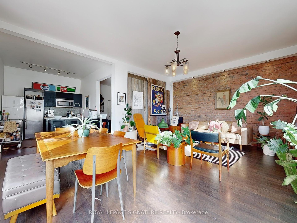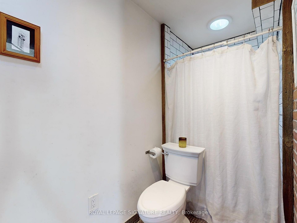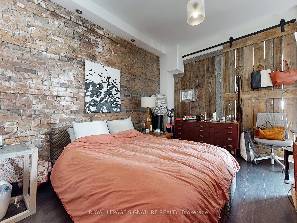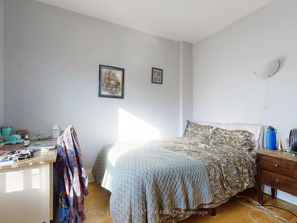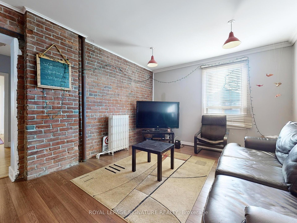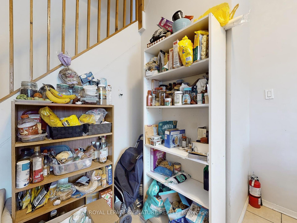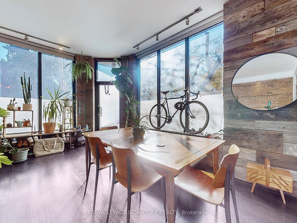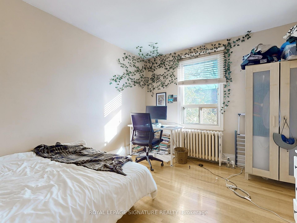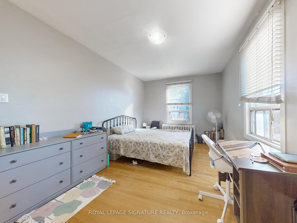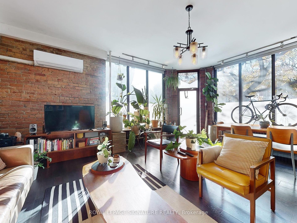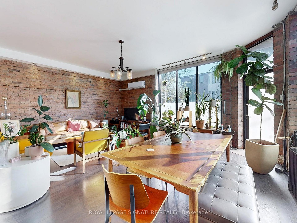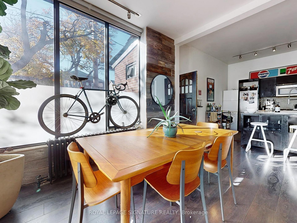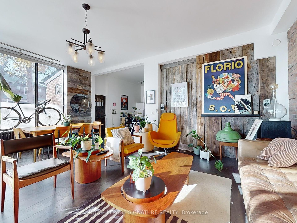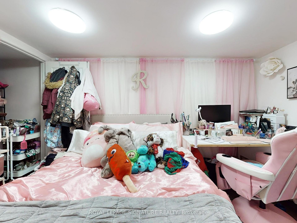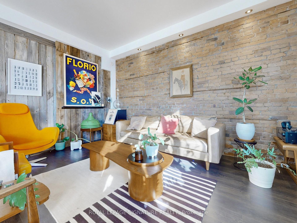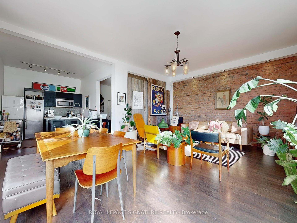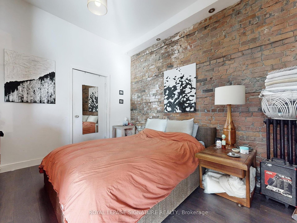$2,180,000
Available - For Sale
Listing ID: W11913182
134 Pendrith St , Toronto, M6G 1R7, Ontario
| An Opportunity Waiting !!! 134 Pendrith St, a multi-functional detached triplex with 3 separate private entrances. Live and/or invest in one of Toronto's hottest West end neighbourhoods (Dupont/Shaw), Main Floor - fully renovated, - wheelchair accessible, Basement - 2 bdrm, high ceilings, 2nd Floor - 2 storey, 3 Bdrm, perfect for a condo alternative or a family home - elevator an option, Much character and charm - Renovated -A total 6 bdrms, 4 baths, 3 kitchens - meticulously maintained, -totally fenced, new windows, - Location Superb - Walking distance to Bloor subway, Christie Pits Park, Schools, Shopping, Bike lane - private 2 car driveway - Current Rent - Fully tenanted - will stay or vacate Dont miss this opportunity! Total Rental Income $8650 due for a 2% increase |
| Extras: No representation retrofit status of Basement, new A/C wall main flr unit 2024, newer furnace -under 5 yrs -Bike lane on Shaw, 5 Min walk t0 Christie Pits Park, Legal Duplex w/high ceiling basement apt - tenanted stay or vacate |
| Price | $2,180,000 |
| Taxes: | $8769.00 |
| Address: | 134 Pendrith St , Toronto, M6G 1R7, Ontario |
| Lot Size: | 35.41 x 55.25 (Feet) |
| Directions/Cross Streets: | dupont/shaw |
| Rooms: | 8 |
| Rooms +: | 3 |
| Bedrooms: | 4 |
| Bedrooms +: | 2 |
| Kitchens: | 3 |
| Family Room: | Y |
| Basement: | Apartment, Finished |
| Property Type: | Triplex |
| Style: | 2-Storey |
| Exterior: | Brick |
| Garage Type: | None |
| (Parking/)Drive: | Private |
| Drive Parking Spaces: | 2 |
| Pool: | None |
| Approximatly Square Footage: | 2000-2500 |
| Property Features: | Fenced Yard, Park, Public Transit, School |
| Fireplace/Stove: | N |
| Heat Source: | Gas |
| Heat Type: | Radiant |
| Central Air Conditioning: | Wall Unit |
| Central Vac: | N |
| Laundry Level: | Main |
| Elevator Lift: | N |
| Sewers: | Sewers |
| Water: | Municipal |
$
%
Years
This calculator is for demonstration purposes only. Always consult a professional
financial advisor before making personal financial decisions.
| Although the information displayed is believed to be accurate, no warranties or representations are made of any kind. |
| ROYAL LEPAGE SIGNATURE REALTY |
|
|

Antonella Monte
Broker
Dir:
647-282-4848
Bus:
647-282-4848
| Virtual Tour | Book Showing | Email a Friend |
Jump To:
At a Glance:
| Type: | Freehold - Triplex |
| Area: | Toronto |
| Municipality: | Toronto |
| Neighbourhood: | Dovercourt-Wallace Emerson-Junction |
| Style: | 2-Storey |
| Lot Size: | 35.41 x 55.25(Feet) |
| Tax: | $8,769 |
| Beds: | 4+2 |
| Baths: | 4 |
| Fireplace: | N |
| Pool: | None |
Locatin Map:
Payment Calculator:
