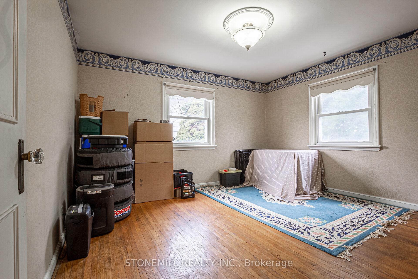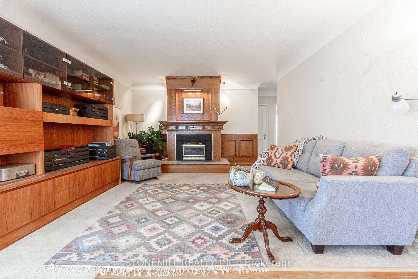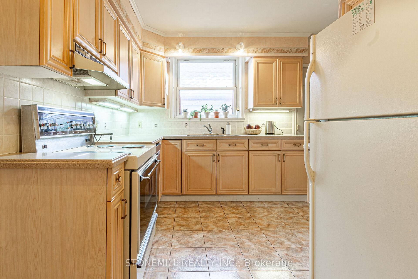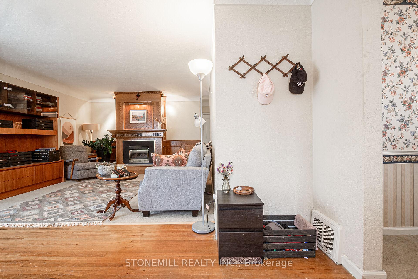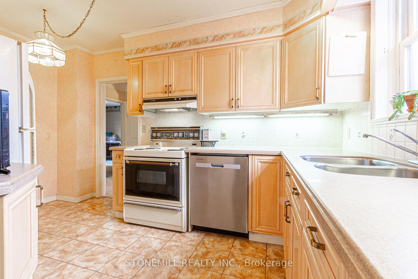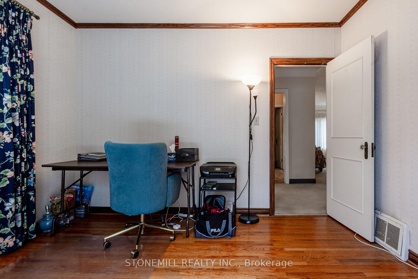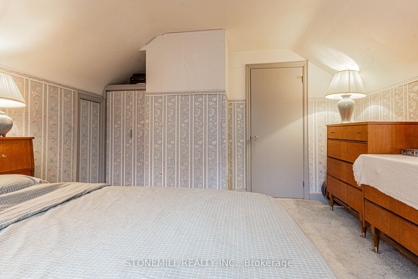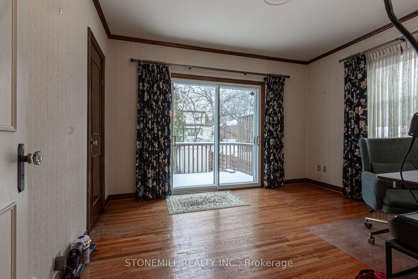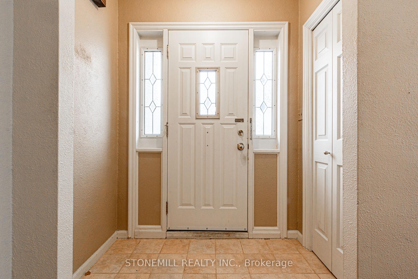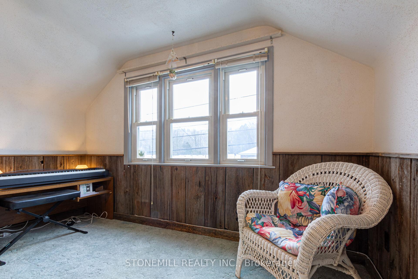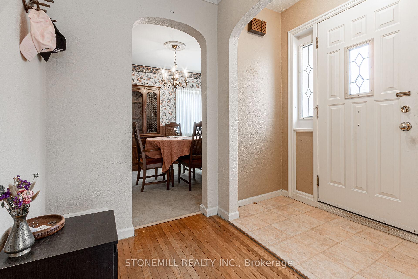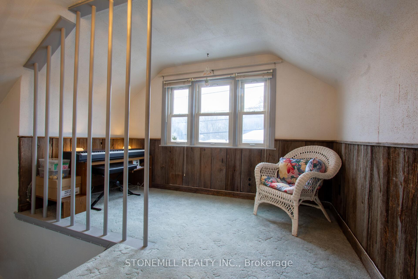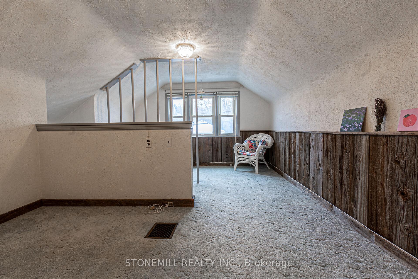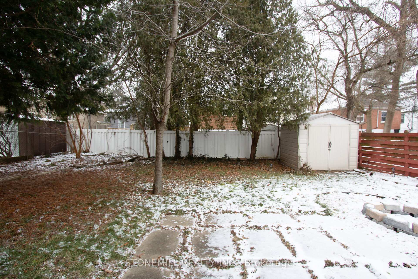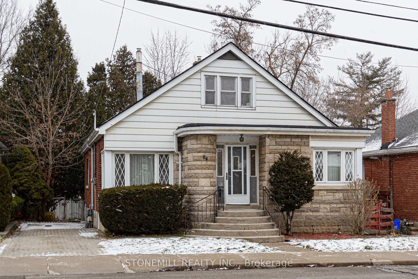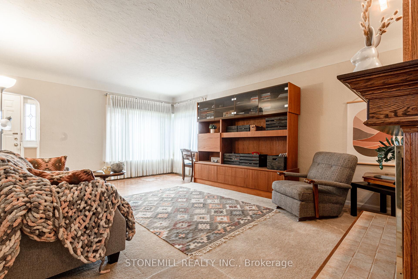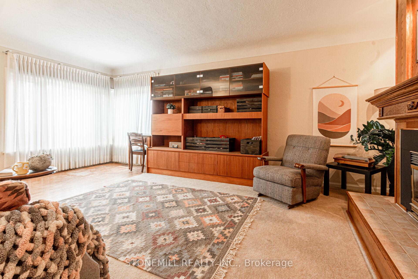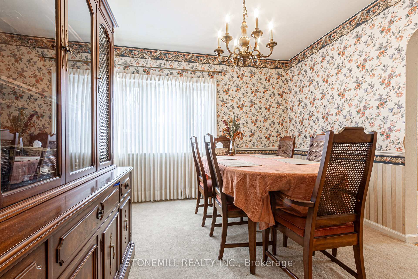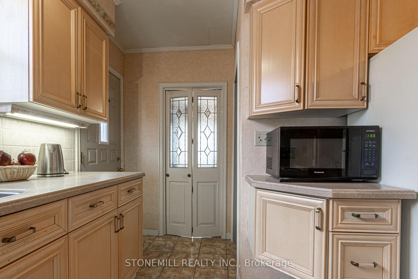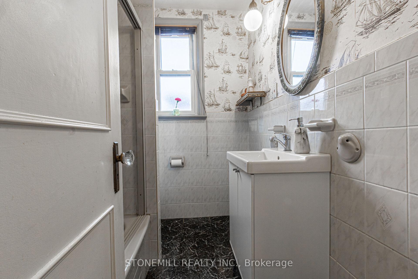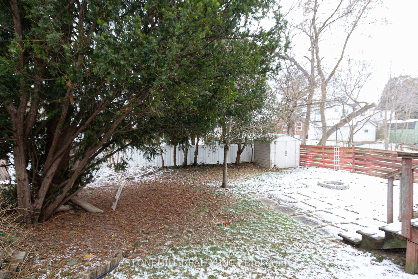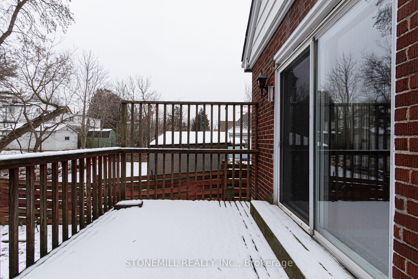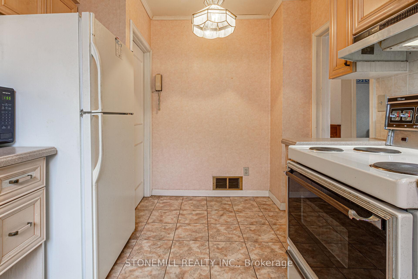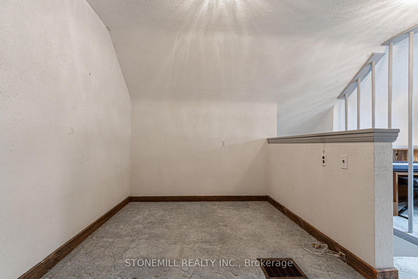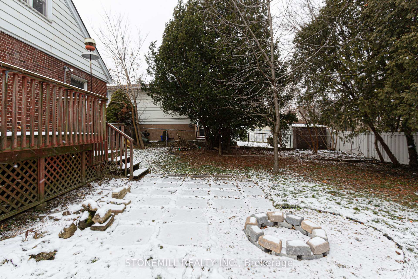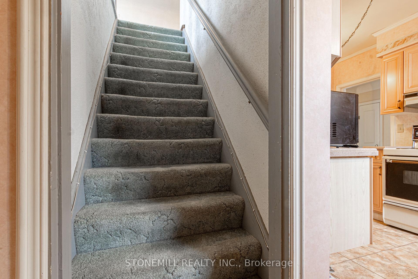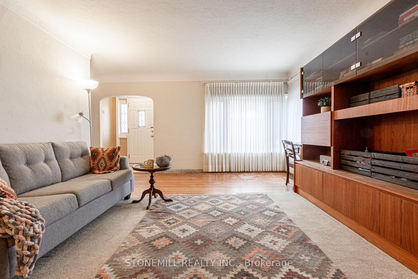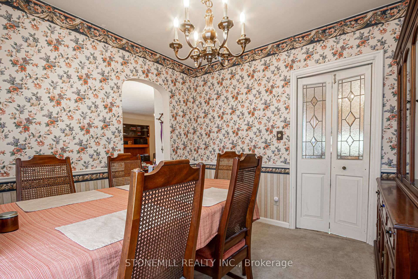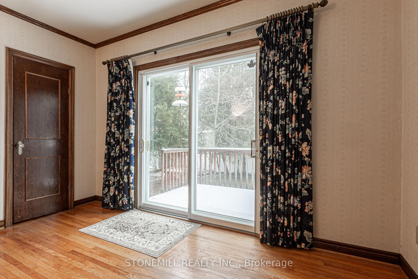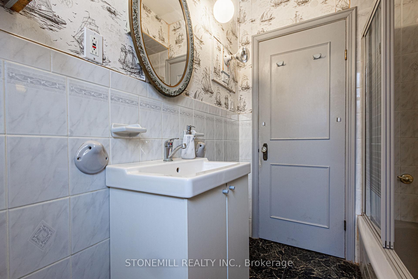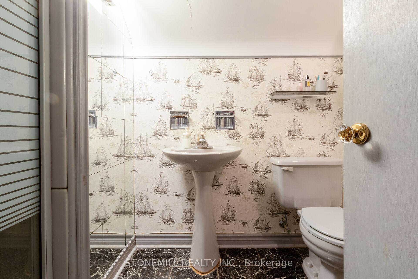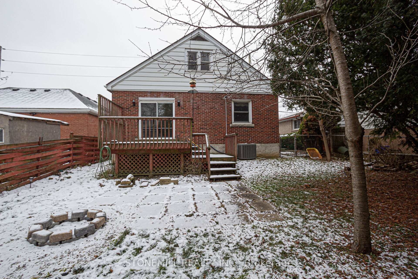$779,900
Available - For Sale
Listing ID: X11912693
94 Whitney Ave , Hamilton, L8S 2G5, Ontario
| This charming, large 1.5 storey, 1610 sq ft gem in Ainslie Woods sits on a premium oversized (for the area) 45 x 100 lot, literally walking distance to McMaster University and McMaster Children's Hospital PLUS an abundance of walking trails and parks. This home features a spacious living room and separate formal dining room and two large main floor bedrooms, one with sliding glass door to the rear deck. The 2nd floor includes a nice sized primary bedroom, 3 piece washroom plus two open living areas. New hot water tank (owned) and AC in 2023, Furnace in 2019. Large private fenced backyard with toolshed. Private driveway can fit 3 cars! |
| Price | $779,900 |
| Taxes: | $6236.73 |
| Assessment: | $438000 |
| Assessment Year: | 2024 |
| Address: | 94 Whitney Ave , Hamilton, L8S 2G5, Ontario |
| Lot Size: | 44.59 x 100.19 (Feet) |
| Directions/Cross Streets: | Main St. W to Emerson to Whitney |
| Rooms: | 8 |
| Bedrooms: | 3 |
| Bedrooms +: | |
| Kitchens: | 1 |
| Family Room: | N |
| Basement: | Part Fin |
| Property Type: | Detached |
| Style: | 1 1/2 Storey |
| Exterior: | Brick, Stone |
| Garage Type: | None |
| (Parking/)Drive: | Private |
| Drive Parking Spaces: | 3 |
| Pool: | None |
| Approximatly Square Footage: | 1500-2000 |
| Fireplace/Stove: | Y |
| Heat Source: | Gas |
| Heat Type: | Forced Air |
| Central Air Conditioning: | Central Air |
| Central Vac: | N |
| Laundry Level: | Lower |
| Sewers: | Sewers |
| Water: | Municipal |
$
%
Years
This calculator is for demonstration purposes only. Always consult a professional
financial advisor before making personal financial decisions.
| Although the information displayed is believed to be accurate, no warranties or representations are made of any kind. |
| STONEMILL REALTY INC. |
|
|

Antonella Monte
Broker
Dir:
647-282-4848
Bus:
647-282-4848
| Virtual Tour | Book Showing | Email a Friend |
Jump To:
At a Glance:
| Type: | Freehold - Detached |
| Area: | Hamilton |
| Municipality: | Hamilton |
| Neighbourhood: | Ainslie Wood |
| Style: | 1 1/2 Storey |
| Lot Size: | 44.59 x 100.19(Feet) |
| Tax: | $6,236.73 |
| Beds: | 3 |
| Baths: | 3 |
| Fireplace: | Y |
| Pool: | None |
Locatin Map:
Payment Calculator:
