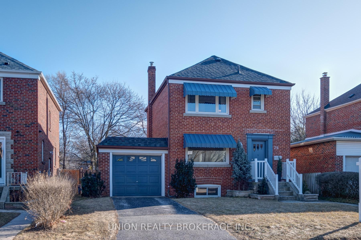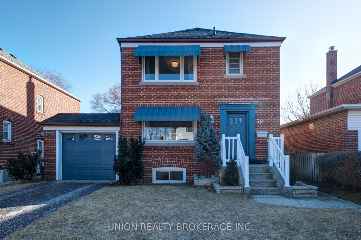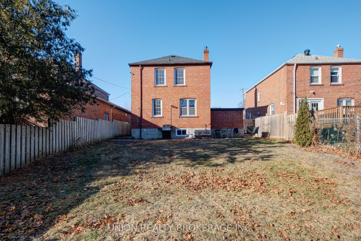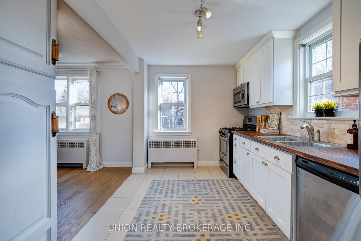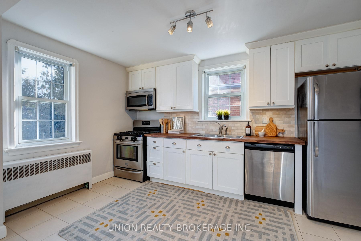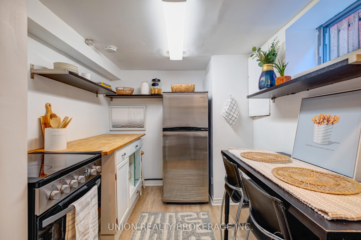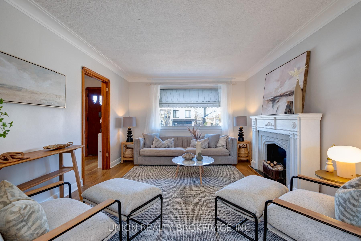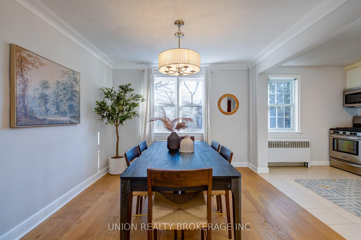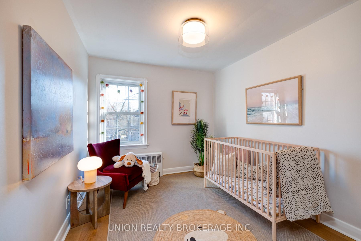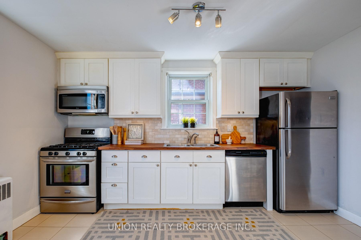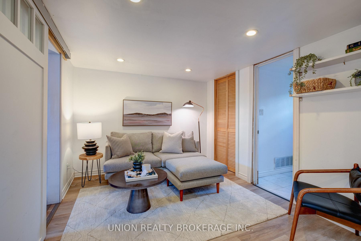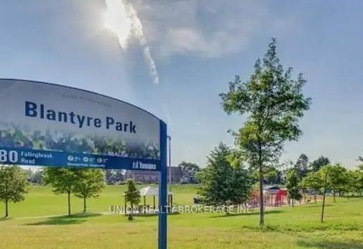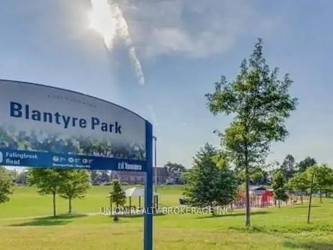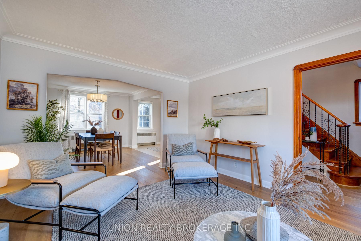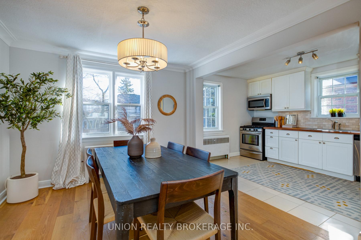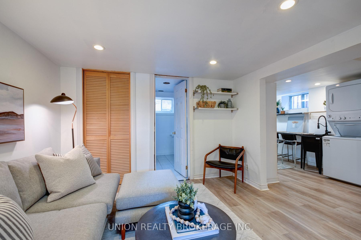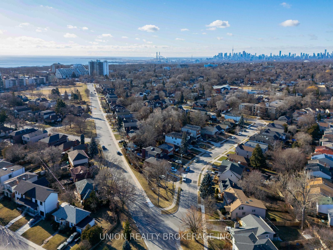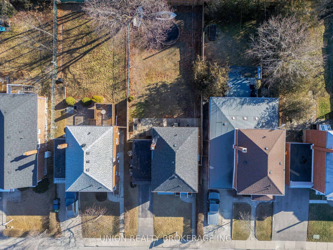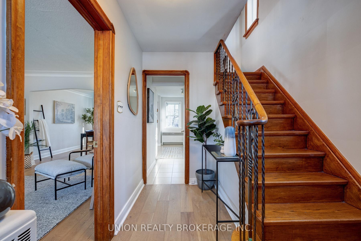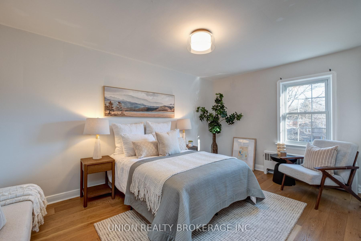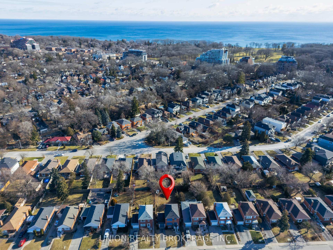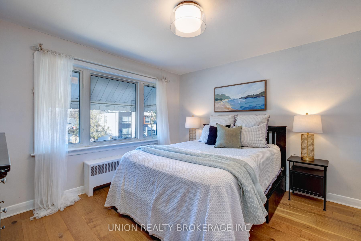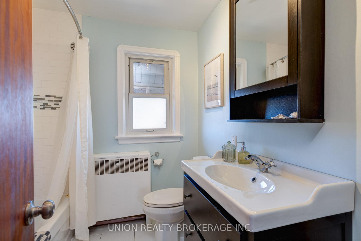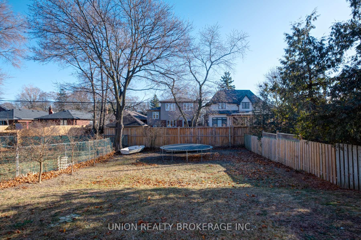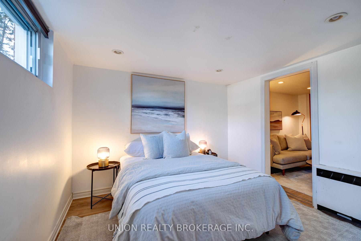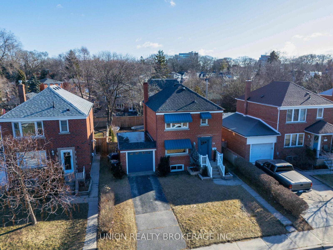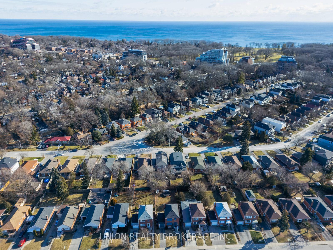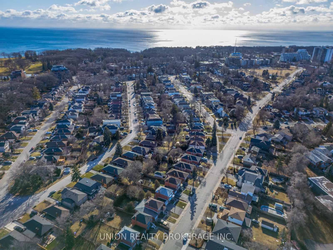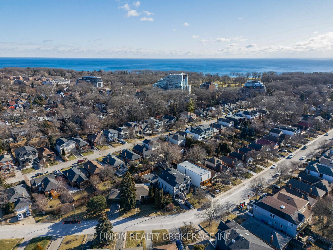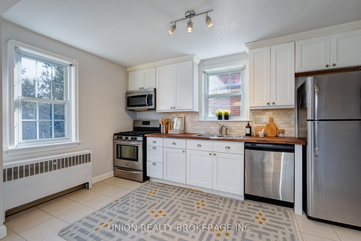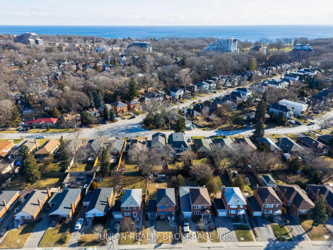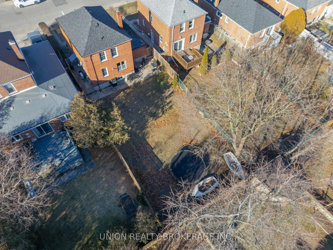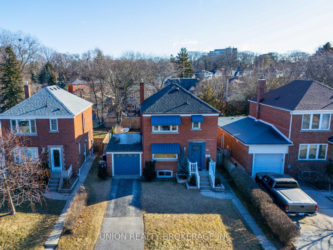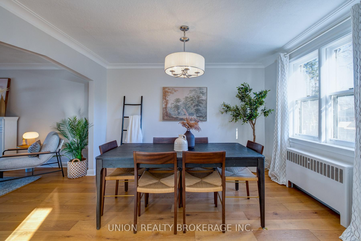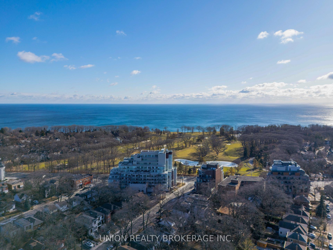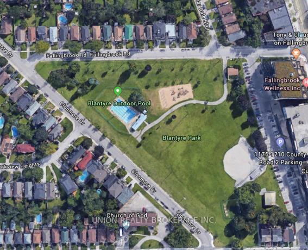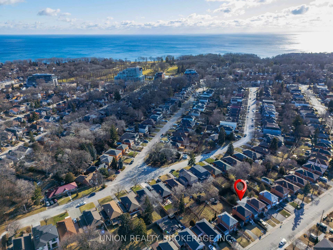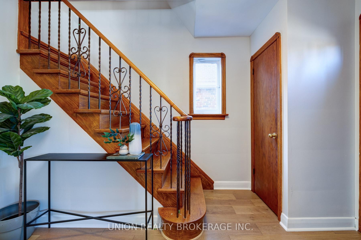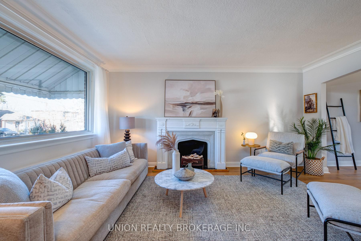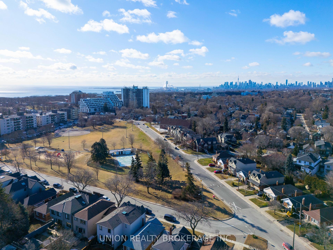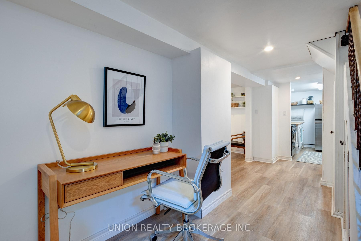$1,369,000
Available - For Sale
Listing ID: E11914511
79 Clonmore Dr , Toronto, M1N 1X9, Ontario
| Solid brick detached family home nestled in the sought after Hunt Club neighbourhood. Walking distance to shops, restaurants and amenities in the Upper Beach and Kingston Rd Village. Generous 41'x120' pool sized lot with private drive, attached garage and large fenced backyard with loads of space for outdoor entertaining, kids and pets. Spacious principal rooms, with plenty of natural light, updated flooring and open concept living/dining room. Finished basement with high ceilings and separate side entrance with flex use, currently set up as a one bedroom in-law suite or can be used as family recreation room and additional bedroom. Steps to Blantyre Park with outdoor swimming pool, playground, ball diamond plus sledding in the winter and a short walk to the Toronto Hunt Club. 5 minute drive to The Beach and boardwalk. In the Blantyre Public School and Malvern CI catchments. Easy commuting via TTC. Move in ready, with so much potential to create your dream home in a family friendly neighbourhood. Offers welcome any time! |
| Price | $1,369,000 |
| Taxes: | $5737.00 |
| Address: | 79 Clonmore Dr , Toronto, M1N 1X9, Ontario |
| Lot Size: | 41.05 x 120.15 (Feet) |
| Directions/Cross Streets: | Victoria Park Ave and Kingston Rd |
| Rooms: | 6 |
| Rooms +: | 1 |
| Bedrooms: | 3 |
| Bedrooms +: | 1 |
| Kitchens: | 1 |
| Kitchens +: | 1 |
| Family Room: | N |
| Basement: | Finished, Sep Entrance |
| Property Type: | Detached |
| Style: | 2-Storey |
| Exterior: | Brick |
| Garage Type: | Attached |
| (Parking/)Drive: | Private |
| Drive Parking Spaces: | 2 |
| Pool: | None |
| Property Features: | Beach, Fenced Yard, Park, Public Transit, Rec Centre, School |
| Fireplace/Stove: | N |
| Heat Source: | Gas |
| Heat Type: | Radiant |
| Central Air Conditioning: | Wall Unit |
| Central Vac: | N |
| Laundry Level: | Lower |
| Sewers: | Sewers |
| Water: | Municipal |
$
%
Years
This calculator is for demonstration purposes only. Always consult a professional
financial advisor before making personal financial decisions.
| Although the information displayed is believed to be accurate, no warranties or representations are made of any kind. |
| UNION REALTY BROKERAGE INC. |
|
|

Antonella Monte
Broker
Dir:
647-282-4848
Bus:
647-282-4848
| Virtual Tour | Book Showing | Email a Friend |
Jump To:
At a Glance:
| Type: | Freehold - Detached |
| Area: | Toronto |
| Municipality: | Toronto |
| Neighbourhood: | Birchcliffe-Cliffside |
| Style: | 2-Storey |
| Lot Size: | 41.05 x 120.15(Feet) |
| Tax: | $5,737 |
| Beds: | 3+1 |
| Baths: | 2 |
| Fireplace: | N |
| Pool: | None |
Locatin Map:
Payment Calculator:
