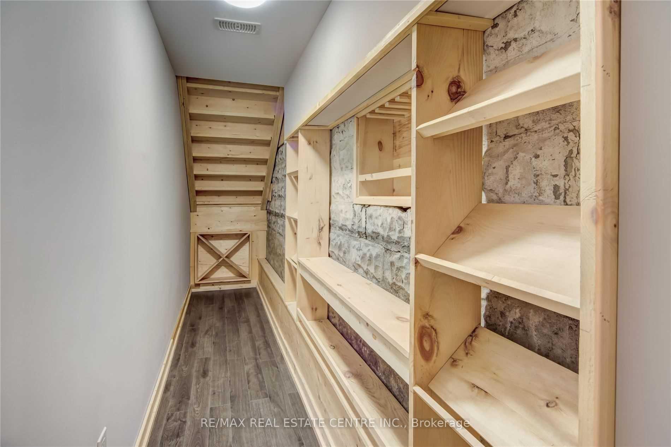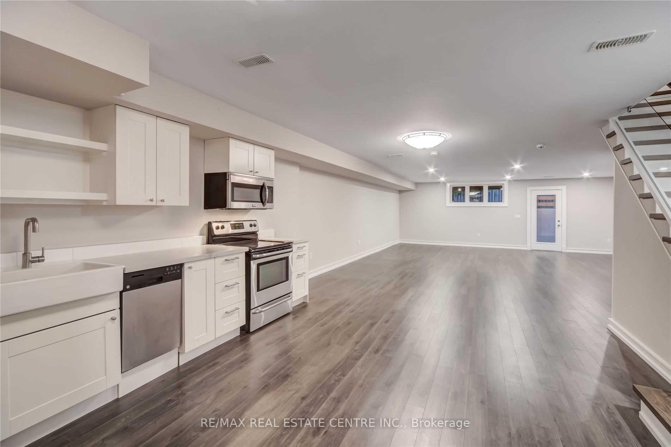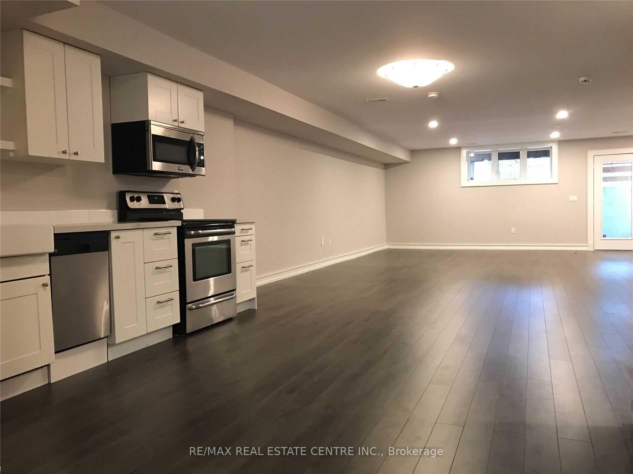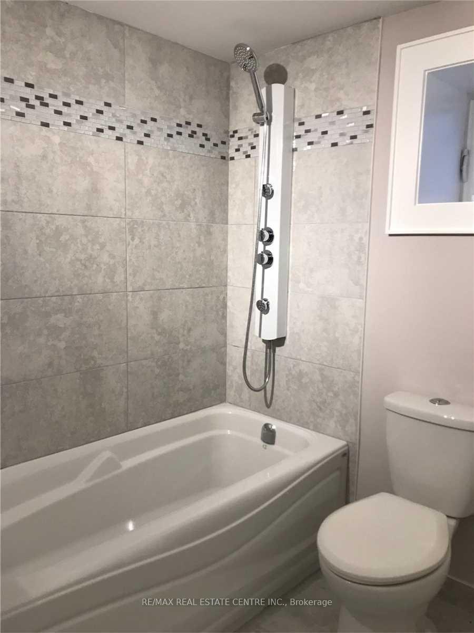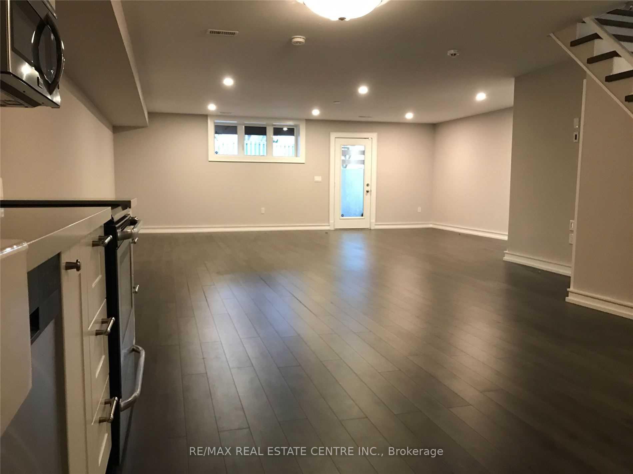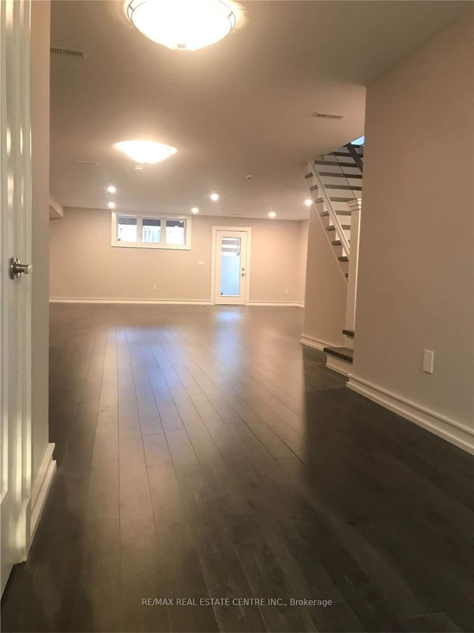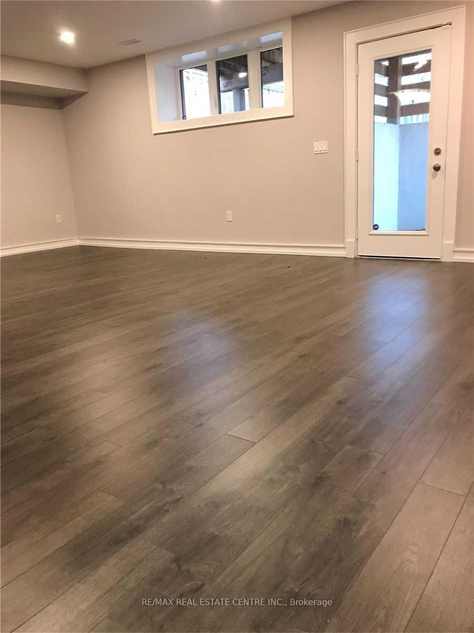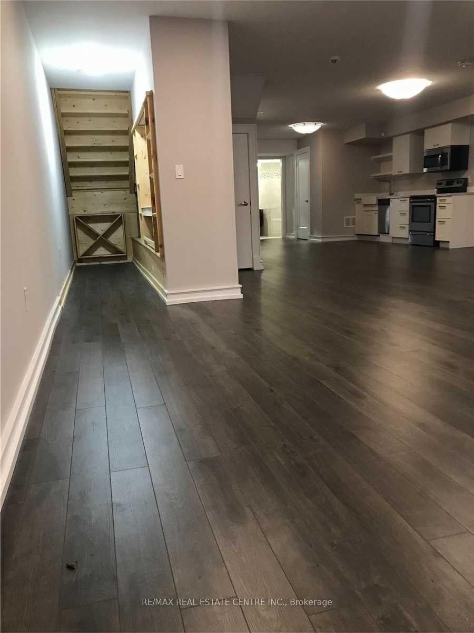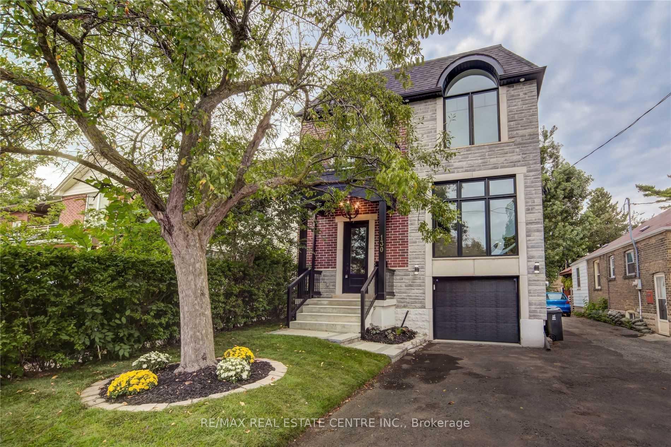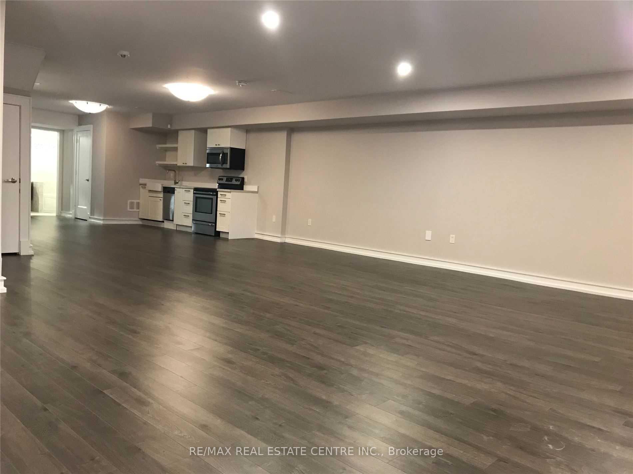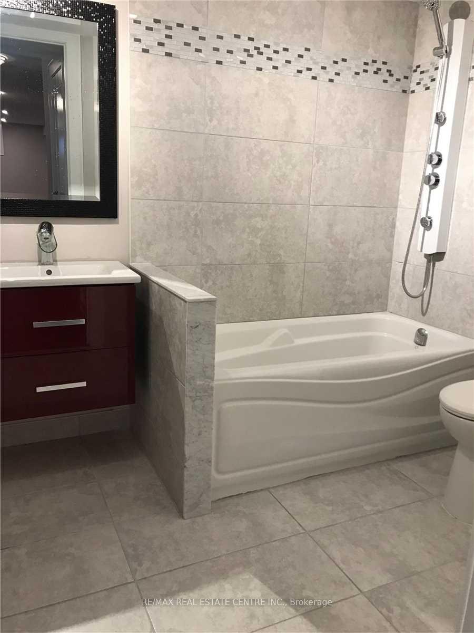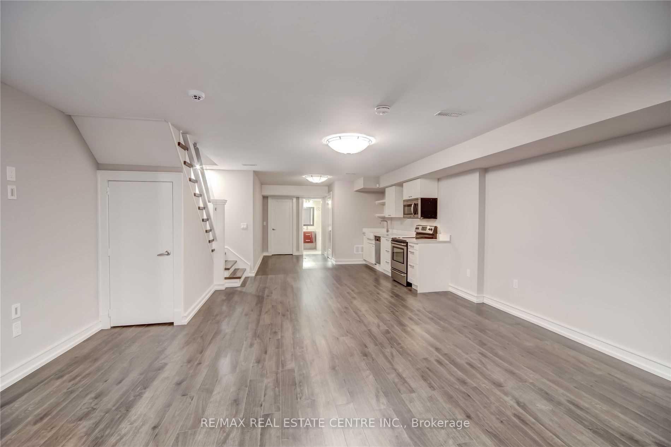$2,000
Available - For Rent
Listing ID: W11913193
130 Lake Cres , Toronto, M8V 1W1, Ontario
| All Inclusive Generously Sized Studio Apartment In New Custom-Built Detached Home In The Heart Of Mimico. Professionally Finished And Tastefully Designed With High Ceilings And Laminate Flooring Throughout. Open Concept Layout Features Modern Galley Kitchen With Quartz Counters And Plenty Of Cabinet Storage, Fully Equipped With S/S Dishwasher, Stove, Fridge And Microwave Hood Range. A Private Entrance, Private 4Pc Bathroom, Private Ensuite Laundry, Storage Closet And A Beautiful Wine Cellar Complete The Space. |
| Extras: Live In A Quiet Pocket Just Steps To The Lake Surrounded By Schools, Parks And All Amenities At Your Doorstep. Endless Convenient Commuting Options Include Transit, Go Station And Easy Access To Highways. |
| Price | $2,000 |
| Address: | 130 Lake Cres , Toronto, M8V 1W1, Ontario |
| Lot Size: | 30.00 x 125.00 (Feet) |
| Directions/Cross Streets: | Royal York/Lakeshore |
| Rooms: | 1 |
| Bedrooms: | 0 |
| Bedrooms +: | |
| Kitchens: | 1 |
| Family Room: | N |
| Basement: | Apartment, Sep Entrance |
| Furnished: | N |
| Property Type: | Detached |
| Style: | 2-Storey |
| Exterior: | Brick, Stone |
| Garage Type: | None |
| (Parking/)Drive: | None |
| Drive Parking Spaces: | 0 |
| Pool: | None |
| Private Entrance: | Y |
| Laundry Access: | Ensuite |
| Hydro Included: | Y |
| Water Included: | Y |
| Heat Included: | Y |
| Fireplace/Stove: | N |
| Heat Source: | Gas |
| Heat Type: | Forced Air |
| Central Air Conditioning: | Central Air |
| Central Vac: | N |
| Laundry Level: | Lower |
| Sewers: | Sewers |
| Water: | Municipal |
| Although the information displayed is believed to be accurate, no warranties or representations are made of any kind. |
| RE/MAX REAL ESTATE CENTRE INC. |
|
|

Antonella Monte
Broker
Dir:
647-282-4848
Bus:
647-282-4848
| Book Showing | Email a Friend |
Jump To:
At a Glance:
| Type: | Freehold - Detached |
| Area: | Toronto |
| Municipality: | Toronto |
| Neighbourhood: | Mimico |
| Style: | 2-Storey |
| Lot Size: | 30.00 x 125.00(Feet) |
| Baths: | 1 |
| Fireplace: | N |
| Pool: | None |
Locatin Map:
