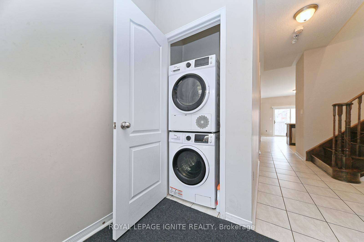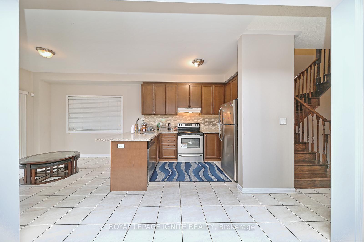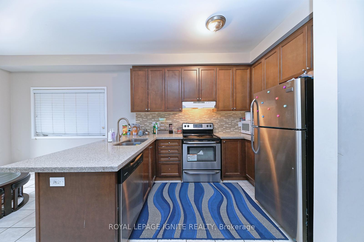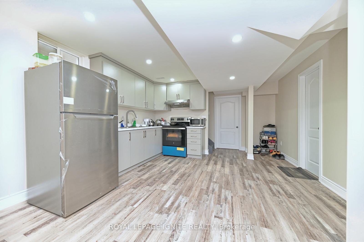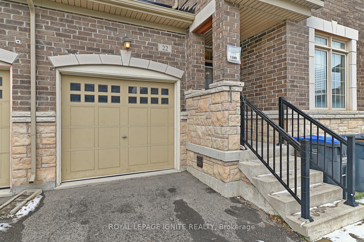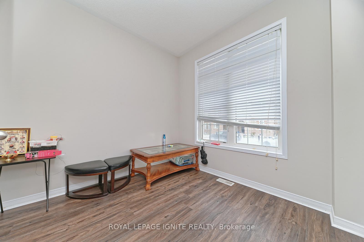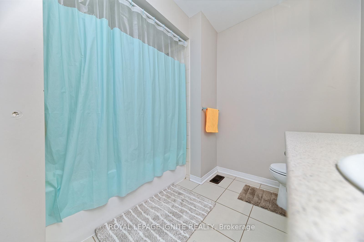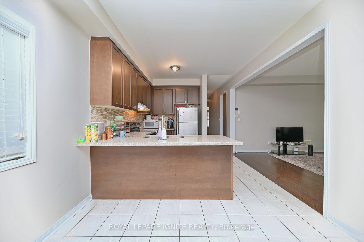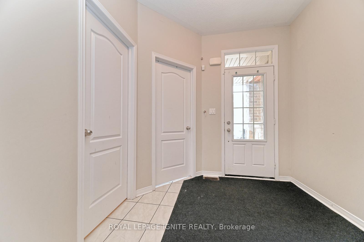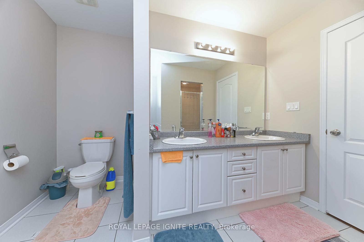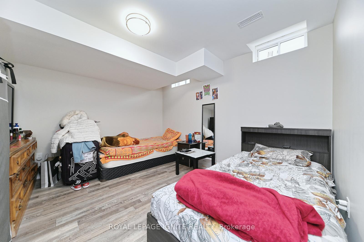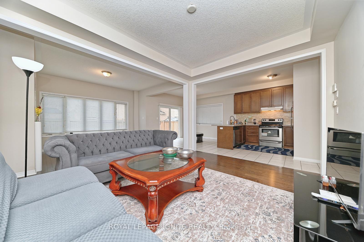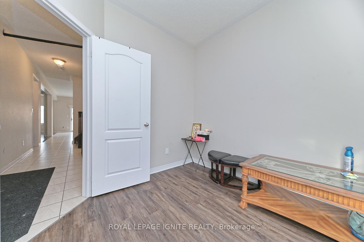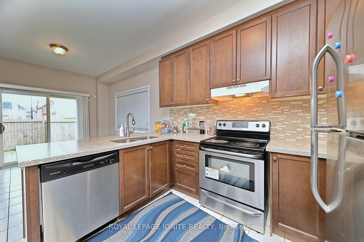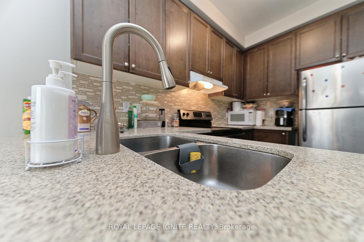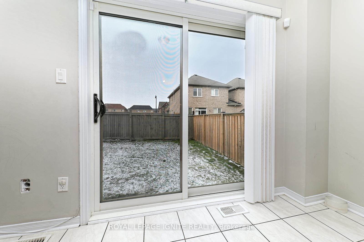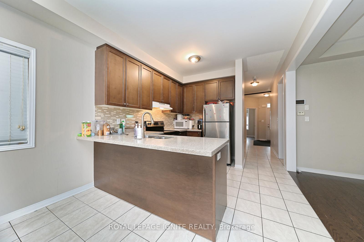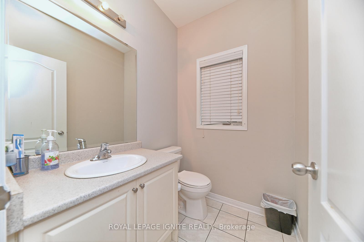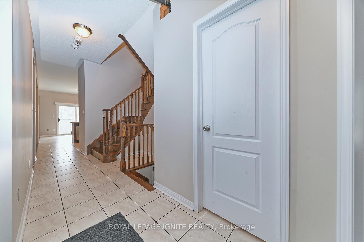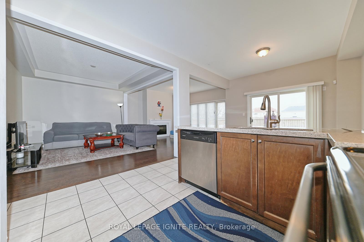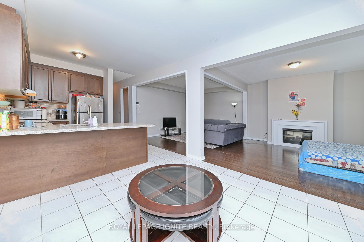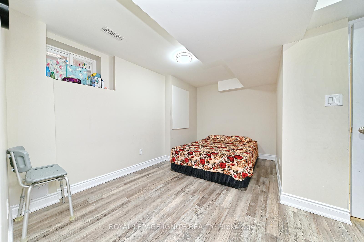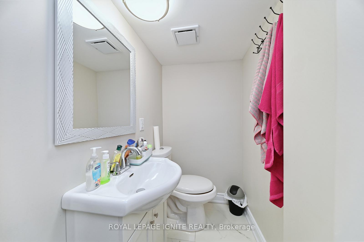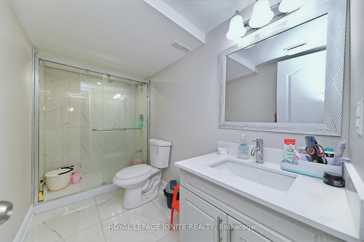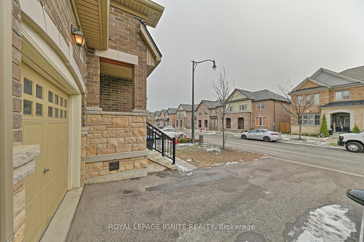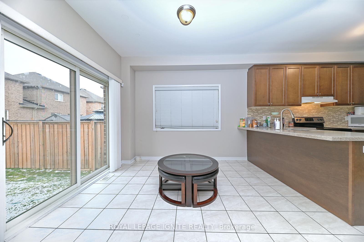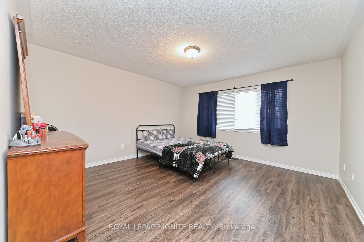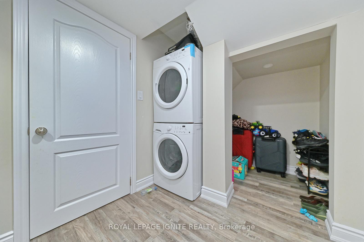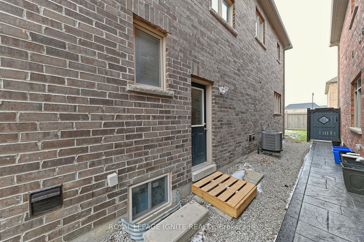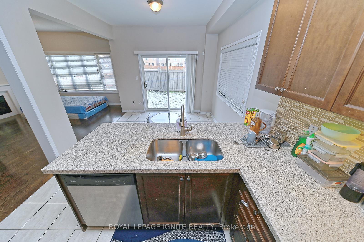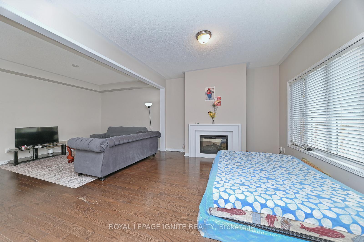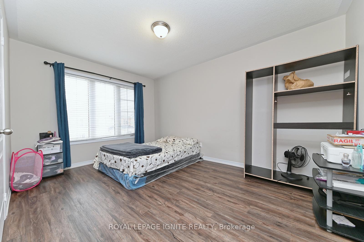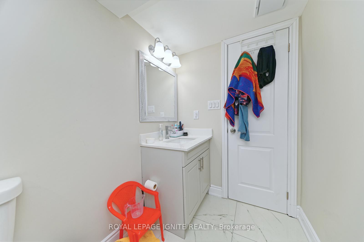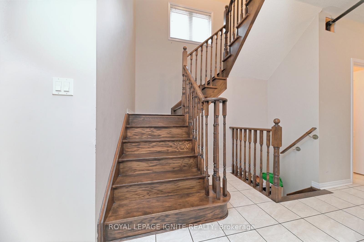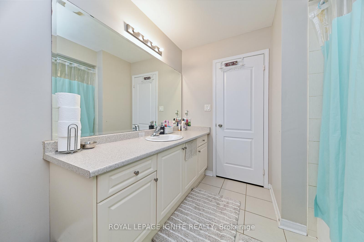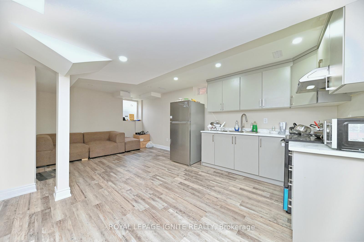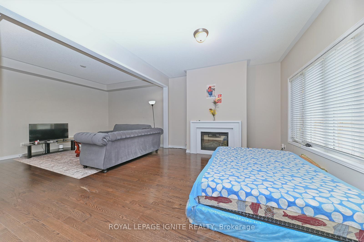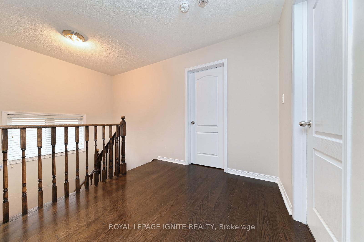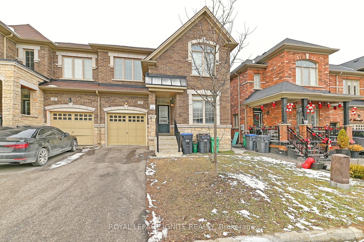$1,149,900
Available - For Sale
Listing ID: W11915182
22 Thornapple St , Brampton, L6R 3X2, Ontario
| Beautiful 4 Br Semi-Detached 2 Bedroom and 2 Washroom Legal Basement in High Demand Area; Boasts 30Ft Front no side walk, Approx. 2150 Sqft, And 9 Ft Main Floor Ceiling; Beautiful Hardwood Floors & Ceramic Tiles On Main Floor; Modern Kitchen With Long Cabinets & Granite Counter Tops & Breakfast Bar. Family Room With Upgraded Fireplace, Large Windows. Stained Oak Stairs With Iron Pickets Leading To Second Floor; Very Good Size 4 Bedrooms; Carpet free house. |
| Price | $1,149,900 |
| Taxes: | $6508.28 |
| Address: | 22 Thornapple St , Brampton, L6R 3X2, Ontario |
| Lot Size: | 30.02 x 90.22 (Feet) |
| Directions/Cross Streets: | DIXIE RD / MAYFIELD |
| Rooms: | 9 |
| Rooms +: | 2 |
| Bedrooms: | 4 |
| Bedrooms +: | 2 |
| Kitchens: | 2 |
| Family Room: | Y |
| Basement: | None |
| Approximatly Age: | 6-15 |
| Property Type: | Semi-Detached |
| Style: | 2-Storey |
| Exterior: | Brick |
| Garage Type: | Built-In |
| (Parking/)Drive: | Private |
| Drive Parking Spaces: | 2 |
| Pool: | None |
| Approximatly Age: | 6-15 |
| Approximatly Square Footage: | 2000-2500 |
| Property Features: | Hospital, Park, Place Of Worship, Public Transit, School |
| Fireplace/Stove: | Y |
| Heat Source: | Gas |
| Heat Type: | Forced Air |
| Central Air Conditioning: | Central Air |
| Central Vac: | N |
| Laundry Level: | Main |
| Elevator Lift: | N |
| Sewers: | Sewers |
| Water: | Municipal |
| Utilities-Cable: | A |
| Utilities-Hydro: | Y |
| Utilities-Gas: | Y |
| Utilities-Telephone: | A |
$
%
Years
This calculator is for demonstration purposes only. Always consult a professional
financial advisor before making personal financial decisions.
| Although the information displayed is believed to be accurate, no warranties or representations are made of any kind. |
| ROYAL LEPAGE IGNITE REALTY |
|
|

Antonella Monte
Broker
Dir:
647-282-4848
Bus:
647-282-4848
| Virtual Tour | Book Showing | Email a Friend |
Jump To:
At a Glance:
| Type: | Freehold - Semi-Detached |
| Area: | Peel |
| Municipality: | Brampton |
| Neighbourhood: | Sandringham-Wellington North |
| Style: | 2-Storey |
| Lot Size: | 30.02 x 90.22(Feet) |
| Approximate Age: | 6-15 |
| Tax: | $6,508.28 |
| Beds: | 4+2 |
| Baths: | 4 |
| Fireplace: | Y |
| Pool: | None |
Locatin Map:
Payment Calculator:
