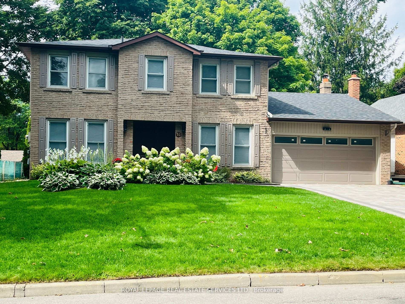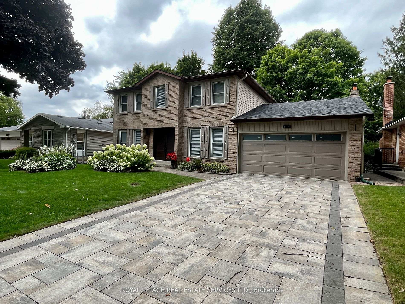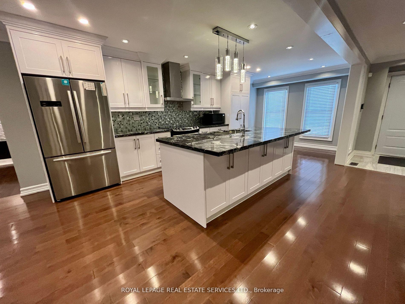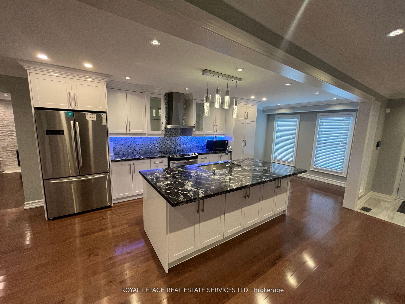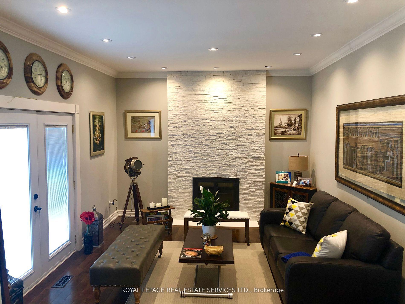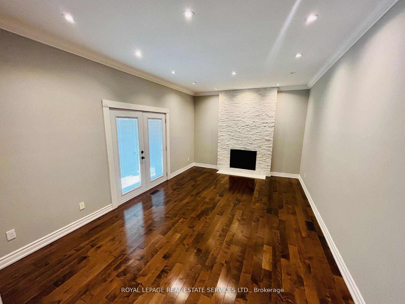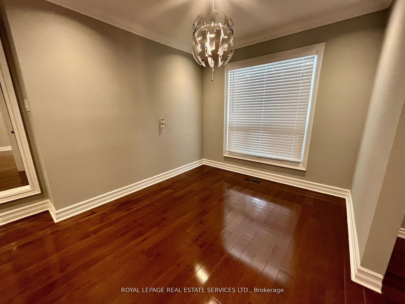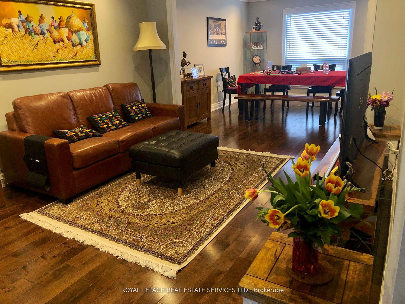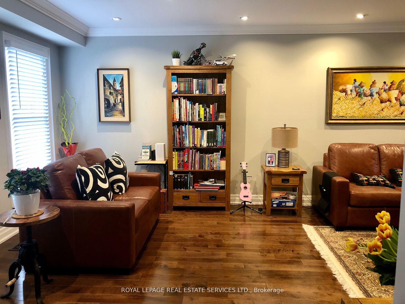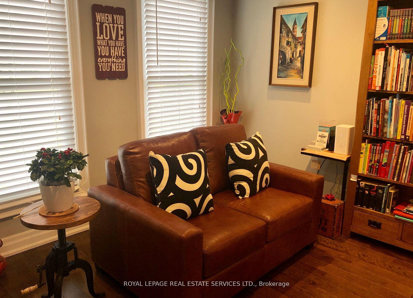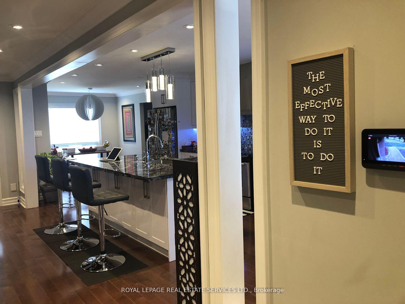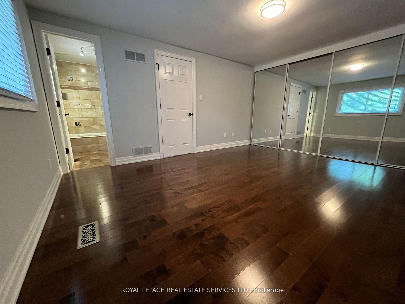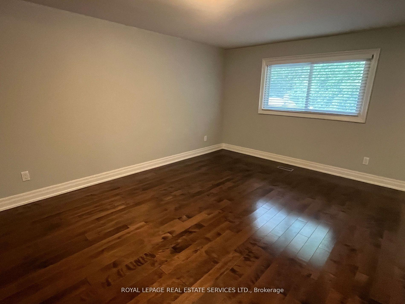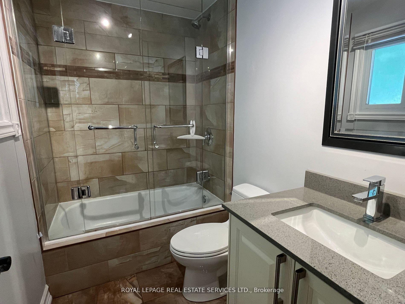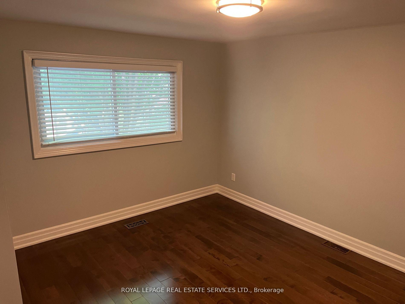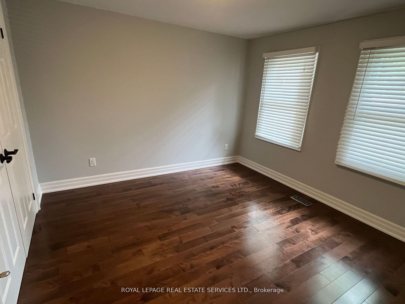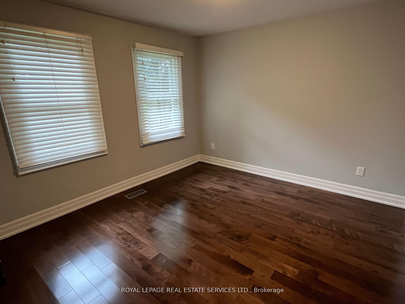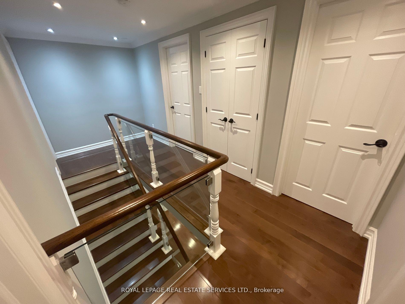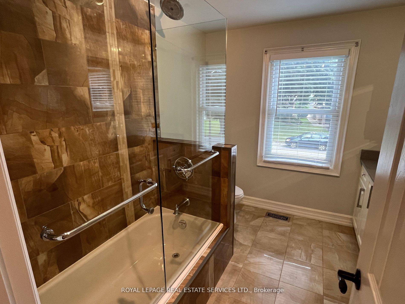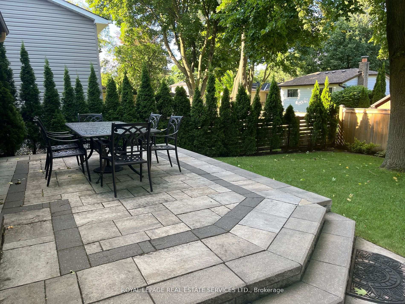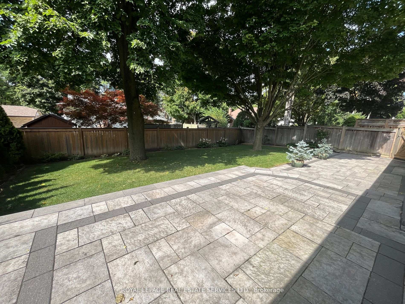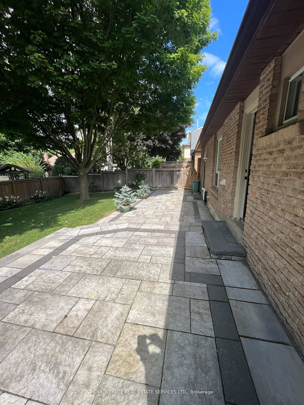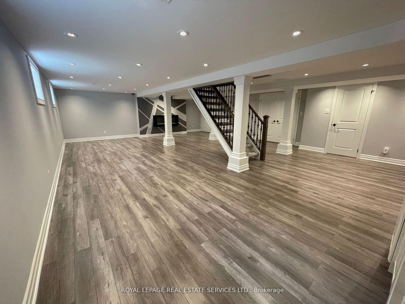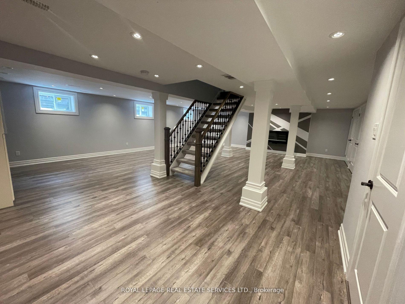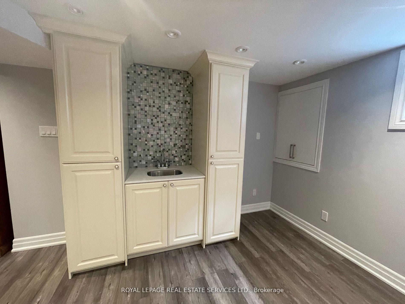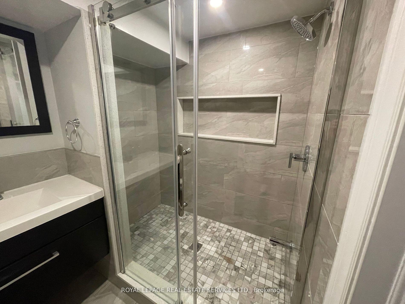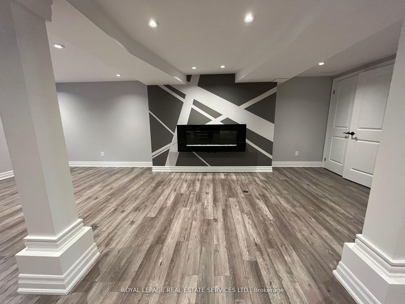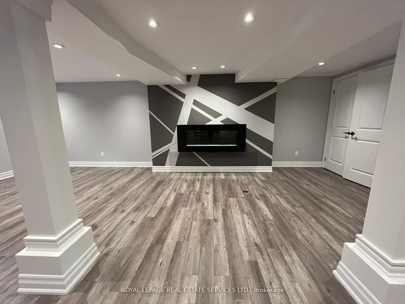$4,500
Available - For Rent
Listing ID: N11914725
18 Sir Gawaine Pl , Markham, L3P 3A2, Ontario
| Beautiful home in a fantastic Markham neighbourhood. Featuring 4 bedrooms, 4 bathrooms, open concept kitchen with a huge central island, spacious family room with walk-out to huge backyard, perfect for entertaining. Laundry on the main floor with powder room and another walk-out to backyard. Basement has lots of space, wet bar, electrical fireplace and updated bathroom great for recreation. |
| Extras: All ELFs, s/s fridge, s/s stove, s/s dishwasher, microwave, washer/dryer. |
| Price | $4,500 |
| Address: | 18 Sir Gawaine Pl , Markham, L3P 3A2, Ontario |
| Directions/Cross Streets: | 9th Line & Hwy 7 |
| Rooms: | 12 |
| Bedrooms: | 4 |
| Bedrooms +: | |
| Kitchens: | 1 |
| Family Room: | Y |
| Basement: | Finished |
| Furnished: | N |
| Property Type: | Detached |
| Style: | 2-Storey |
| Exterior: | Alum Siding, Brick |
| Garage Type: | Attached |
| (Parking/)Drive: | Private |
| Drive Parking Spaces: | 4 |
| Pool: | None |
| Private Entrance: | Y |
| Laundry Access: | None |
| Parking Included: | Y |
| Fireplace/Stove: | N |
| Heat Source: | Gas |
| Heat Type: | Forced Air |
| Central Air Conditioning: | Central Air |
| Central Vac: | N |
| Sewers: | Sewers |
| Water: | Municipal |
| Although the information displayed is believed to be accurate, no warranties or representations are made of any kind. |
| ROYAL LEPAGE REAL ESTATE SERVICES LTD. |
|
|

Antonella Monte
Broker
Dir:
647-282-4848
Bus:
647-282-4848
| Book Showing | Email a Friend |
Jump To:
At a Glance:
| Type: | Freehold - Detached |
| Area: | York |
| Municipality: | Markham |
| Neighbourhood: | Markham Village |
| Style: | 2-Storey |
| Beds: | 4 |
| Baths: | 4 |
| Fireplace: | N |
| Pool: | None |
Locatin Map:
