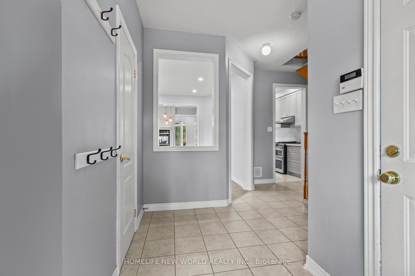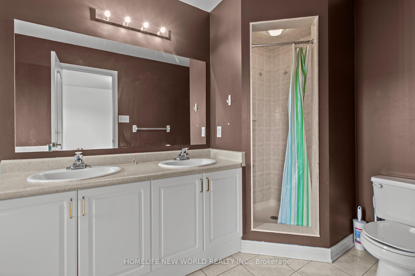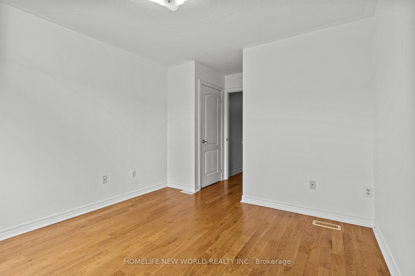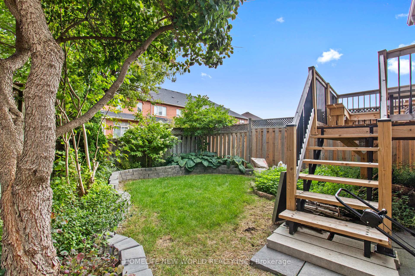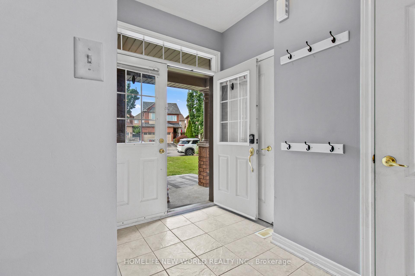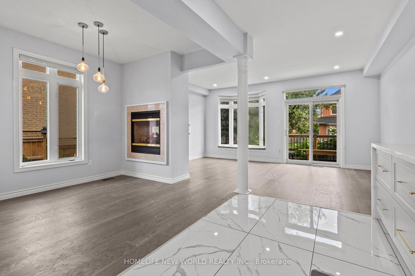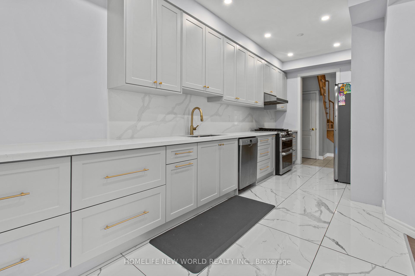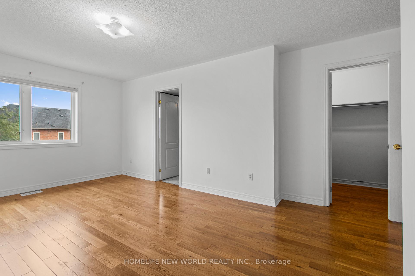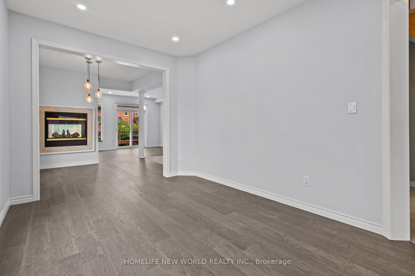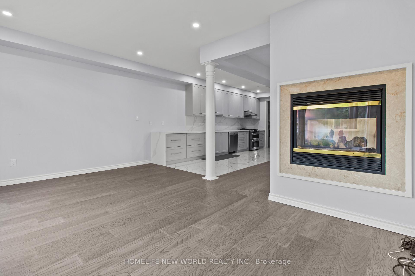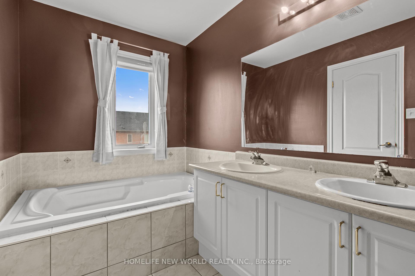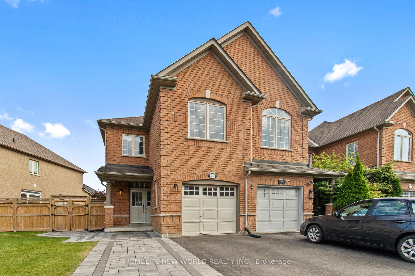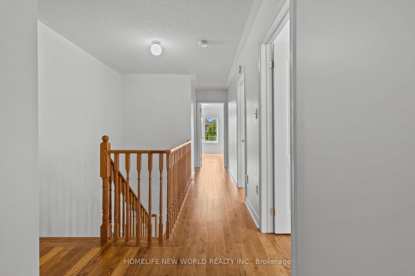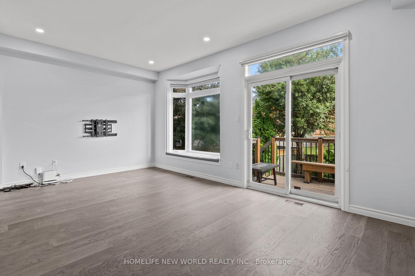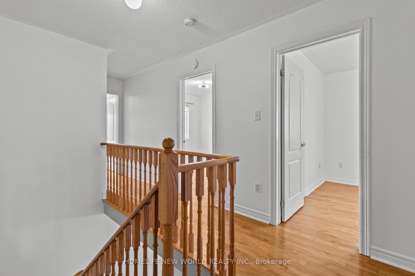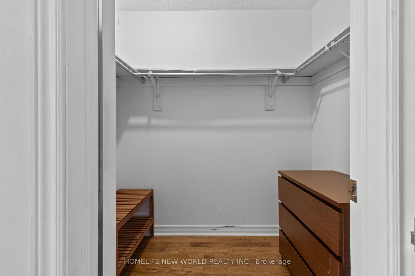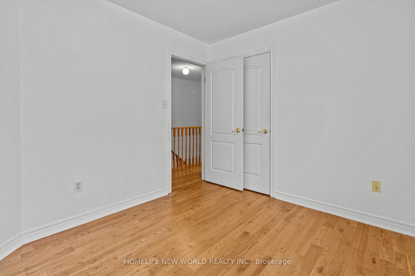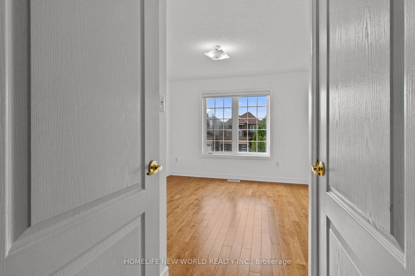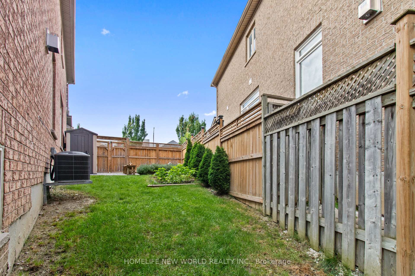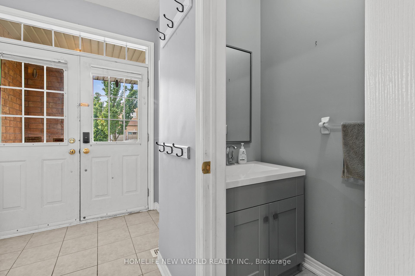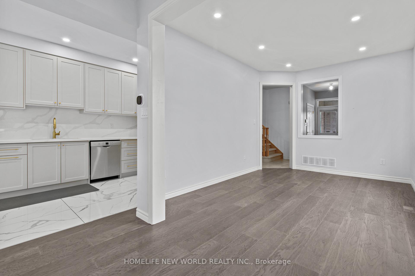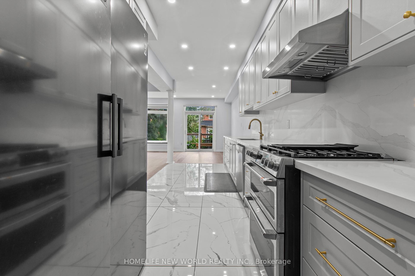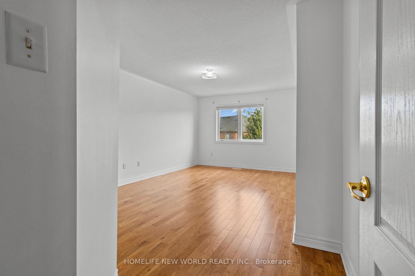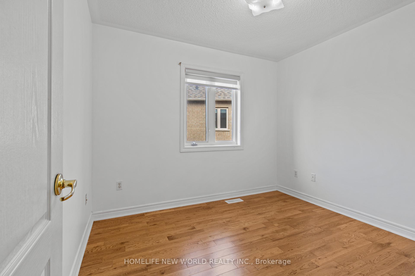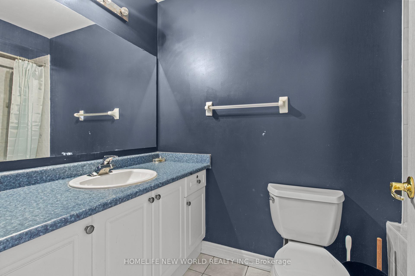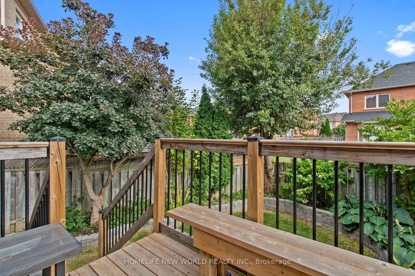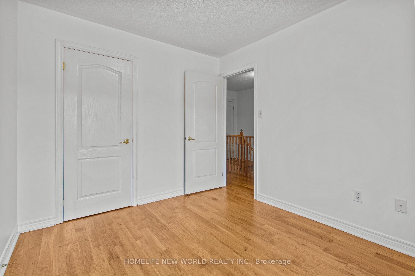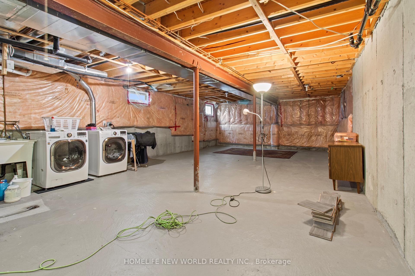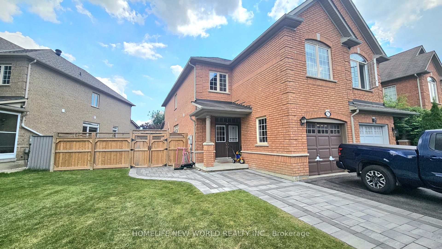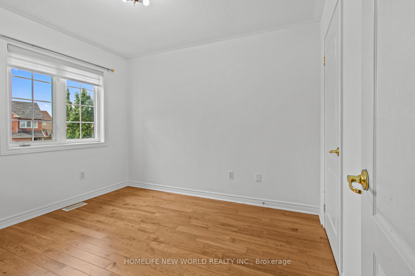$3,800
Available - For Rent
Listing ID: N11916530
27 Holly Dr , Richmond Hill, L4S 2N9, Ontario
| New Renovated ***END UNIT--FEELS LIKE A SINGLE DETACHED, Longer Driveway More Parking, Wide Frontage-No Sidewalks, Extra Side Windows-Bright-9' High Ceilings On Main Floor. 4 Spacious Bdrms-Bright Sun-Filled Model Home***<<<Top-Ranking School:Bayview S.S & Richmond Rose P.S>>> |
| Extras: Excellent To Show. Great Location, Extensive Landscaping In Backyard, Above Grade Windows In Bsmt, Cold Storage Room. Walk To Schools, Parks, Ttc & Shopping. Lots Of Upgrades And Extras. |
| Price | $3,800 |
| Address: | 27 Holly Dr , Richmond Hill, L4S 2N9, Ontario |
| Lot Size: | 59.28 x 112.21 (Feet) |
| Directions/Cross Streets: | Bayview/ S Of Elgin Mills |
| Rooms: | 9 |
| Bedrooms: | 4 |
| Bedrooms +: | |
| Kitchens: | 1 |
| Family Room: | Y |
| Basement: | Full, Unfinished |
| Furnished: | N |
| Property Type: | Att/Row/Twnhouse |
| Style: | 2-Storey |
| Exterior: | Brick |
| Garage Type: | Attached |
| (Parking/)Drive: | Private |
| Drive Parking Spaces: | 2 |
| Pool: | None |
| Private Entrance: | N |
| Approximatly Square Footage: | 1500-2000 |
| Property Features: | Clear View, Library, Park, Public Transit, Rec Centre, School |
| Fireplace/Stove: | Y |
| Heat Source: | Gas |
| Heat Type: | Forced Air |
| Central Air Conditioning: | Central Air |
| Central Vac: | N |
| Laundry Level: | Lower |
| Elevator Lift: | N |
| Sewers: | Sewers |
| Water: | Municipal |
| Utilities-Cable: | Y |
| Utilities-Hydro: | Y |
| Utilities-Gas: | Y |
| Utilities-Telephone: | Y |
| Although the information displayed is believed to be accurate, no warranties or representations are made of any kind. |
| HOMELIFE NEW WORLD REALTY INC. |
|
|

Antonella Monte
Broker
Dir:
647-282-4848
Bus:
647-282-4848
| Book Showing | Email a Friend |
Jump To:
At a Glance:
| Type: | Freehold - Att/Row/Twnhouse |
| Area: | York |
| Municipality: | Richmond Hill |
| Neighbourhood: | Rouge Woods |
| Style: | 2-Storey |
| Lot Size: | 59.28 x 112.21(Feet) |
| Beds: | 4 |
| Baths: | 4 |
| Fireplace: | Y |
| Pool: | None |
Locatin Map:
