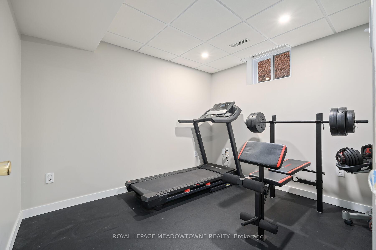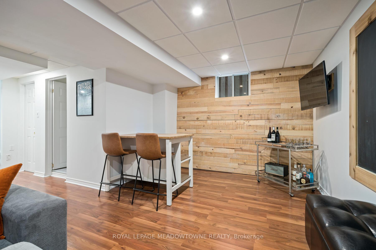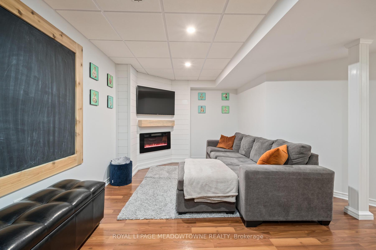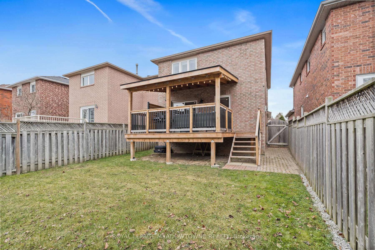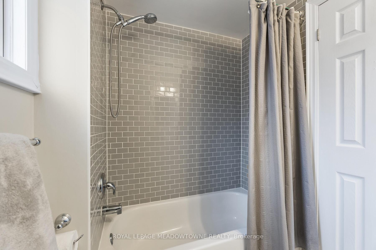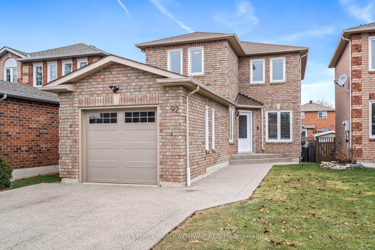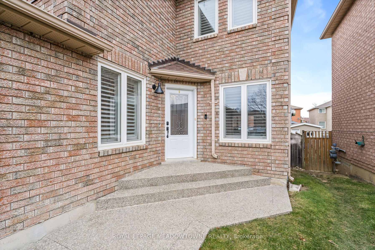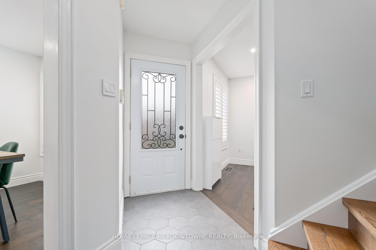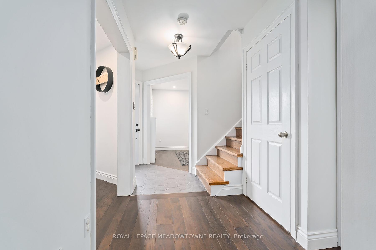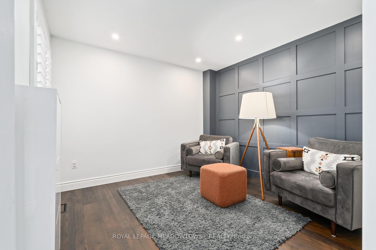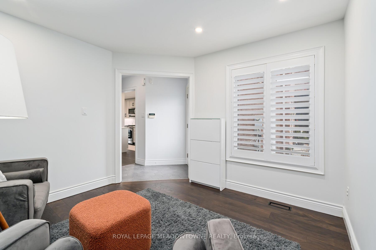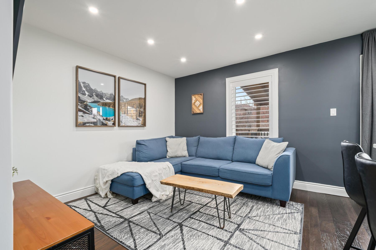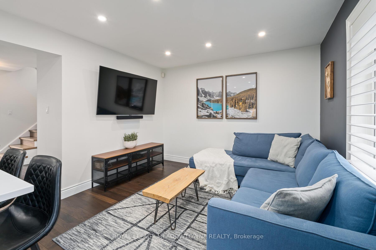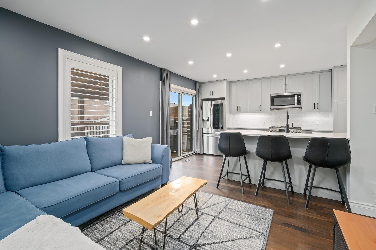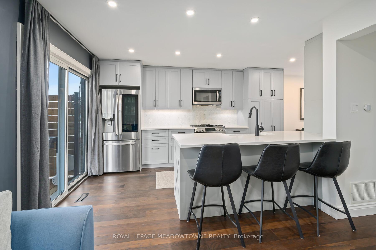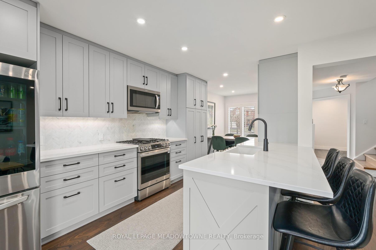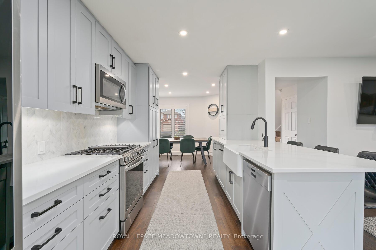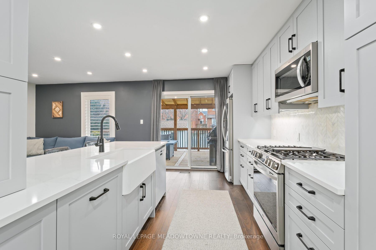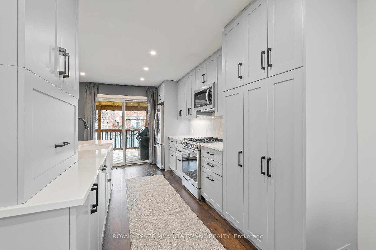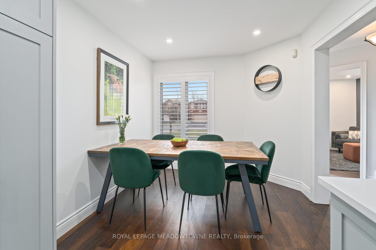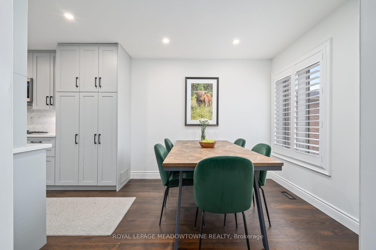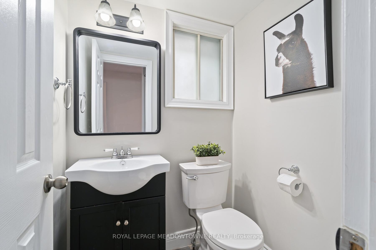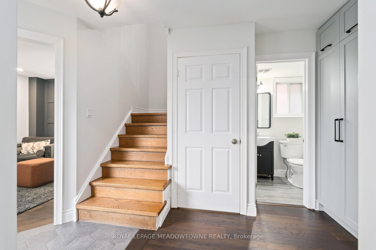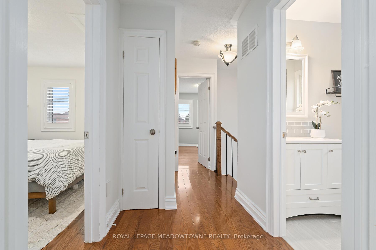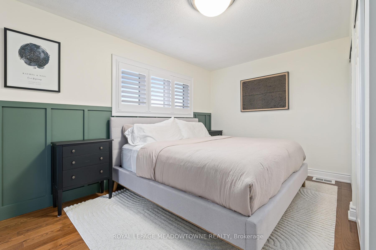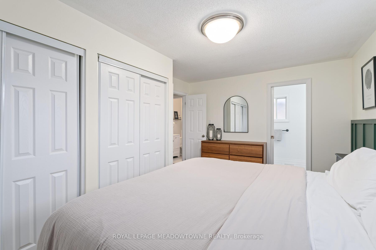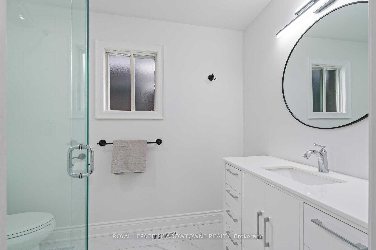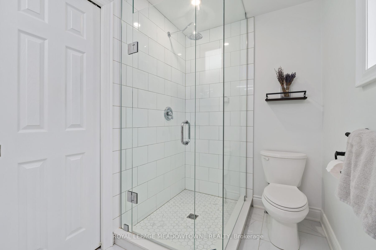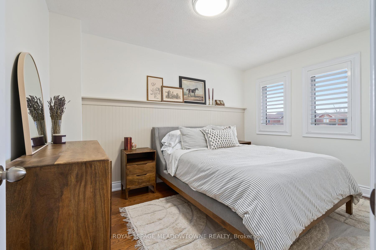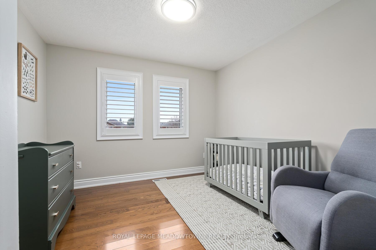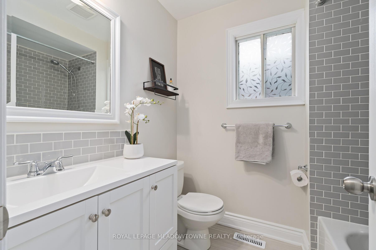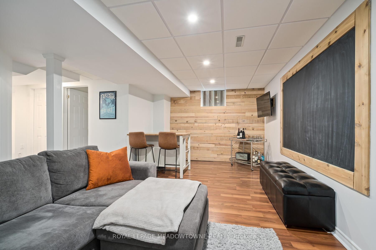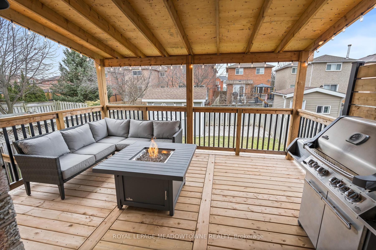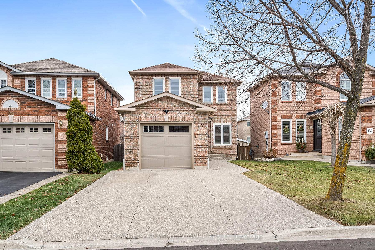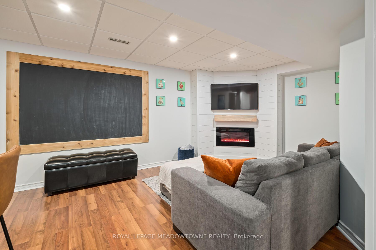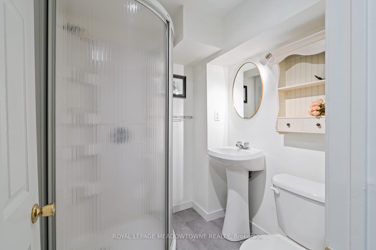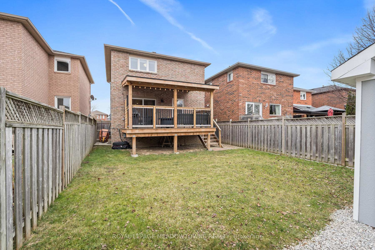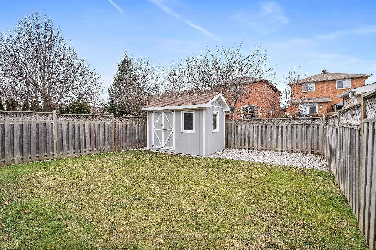$1,019,900
Available - For Sale
Listing ID: W11912605
92 Smith Dr , Halton Hills, L7G 5S7, Ontario
| Georgetown South! Located in the sought-after Georgetown South community, this bright and beautifully upgraded 3+1 bedroom, 4-bathroom home is designed with modern living in mind. Step into a fully open-concept main floor featuring a modern kitchen with a spacious breakfast area, large quartz island, mosaic backsplash, farm sink, under-cabinet lighting, and deep cabinets offering plenty of storage, including a hidden pull-out drawer for coffee and accessories. All new stainless steel appliances include a fridge with a water line, gas stove, and Bosch dishwasher. Pot lights, California shutters, and engineered hardwood floors add style and warmth throughout. Enjoy seamless indoor-outdoor living with a walk-out to a large covered deck, perfect for entertaining. The backyard is an entertainers paradise, featuring a natural gas BBQ hookup, stairs leading to the backyard, and plenty of space to relax or host gatherings. The family room provides a versatile space ideal for an office or kids' play area, catering to growing families. All bathrooms boast upgraded finishes, adding a touch of luxury to every corner of the home. The finished basement offers a cozy rec room with laminate flooring, a corner entertainment unit with an electric fireplace, a mirrored closet, and a spacious laundry room with front-loading washer and dryer. A fourth bedroom/exercise room and a 3-piece bathroom complete this lower level. This home is located steps from a park, within walking distance to amenities and elementary schools, and offers easy access to Highway 401, making commuting a breeze. With no sidewalk, the textured concrete driveway provides parking for up to 5 vehicles. You truly have to see this home in person to appreciate the care and thoughtful upgrades throughout! Don't miss this incredible opportunity in Georgetown South! |
| Price | $1,019,900 |
| Taxes: | $4915.20 |
| Address: | 92 Smith Dr , Halton Hills, L7G 5S7, Ontario |
| Lot Size: | 30.23 x 123.76 (Feet) |
| Acreage: | < .50 |
| Directions/Cross Streets: | BARBER DRIVE & SMITH DRIVE |
| Rooms: | 7 |
| Rooms +: | 2 |
| Bedrooms: | 3 |
| Bedrooms +: | 1 |
| Kitchens: | 1 |
| Family Room: | Y |
| Basement: | Finished |
| Property Type: | Detached |
| Style: | 2-Storey |
| Exterior: | Brick |
| Garage Type: | Attached |
| (Parking/)Drive: | Pvt Double |
| Drive Parking Spaces: | 4 |
| Pool: | None |
| Property Features: | Fenced Yard, Golf, Hospital, Library, Park, Place Of Worship |
| Fireplace/Stove: | Y |
| Heat Source: | Gas |
| Heat Type: | Forced Air |
| Central Air Conditioning: | Central Air |
| Central Vac: | Y |
| Laundry Level: | Lower |
| Sewers: | Sewers |
| Water: | Municipal |
| Utilities-Cable: | A |
| Utilities-Hydro: | A |
| Utilities-Gas: | Y |
| Utilities-Telephone: | A |
$
%
Years
This calculator is for demonstration purposes only. Always consult a professional
financial advisor before making personal financial decisions.
| Although the information displayed is believed to be accurate, no warranties or representations are made of any kind. |
| ROYAL LEPAGE MEADOWTOWNE REALTY |
|
|

Antonella Monte
Broker
Dir:
647-282-4848
Bus:
647-282-4848
| Virtual Tour | Book Showing | Email a Friend |
Jump To:
At a Glance:
| Type: | Freehold - Detached |
| Area: | Halton |
| Municipality: | Halton Hills |
| Neighbourhood: | Georgetown |
| Style: | 2-Storey |
| Lot Size: | 30.23 x 123.76(Feet) |
| Tax: | $4,915.2 |
| Beds: | 3+1 |
| Baths: | 4 |
| Fireplace: | Y |
| Pool: | None |
Locatin Map:
Payment Calculator:
