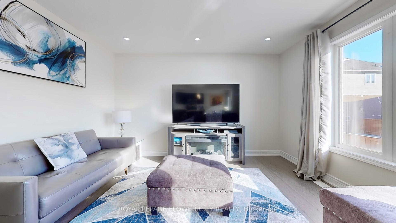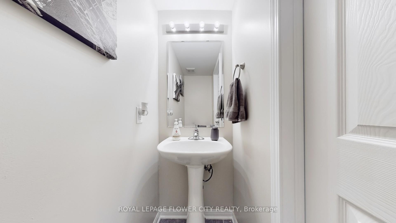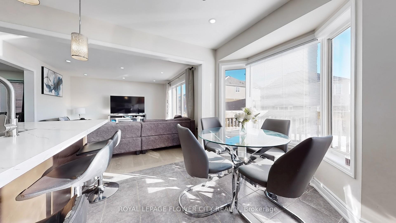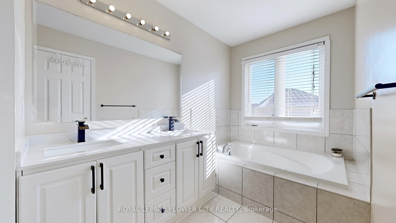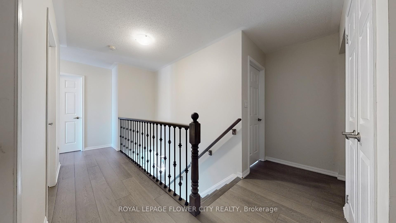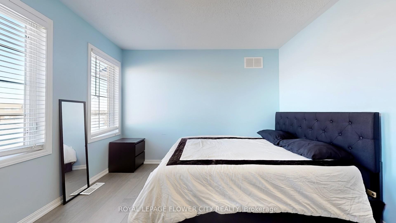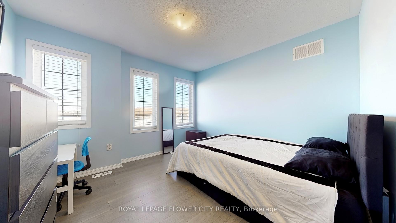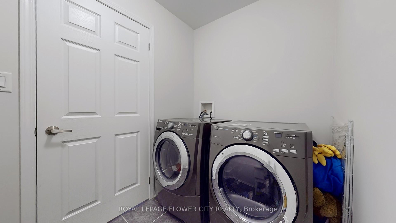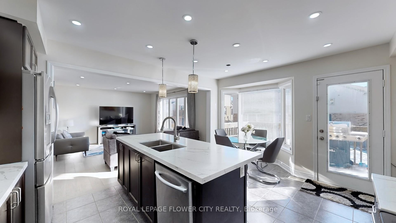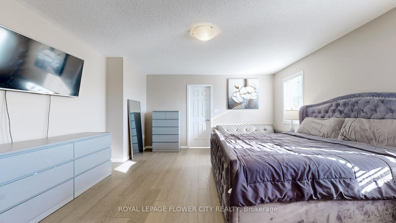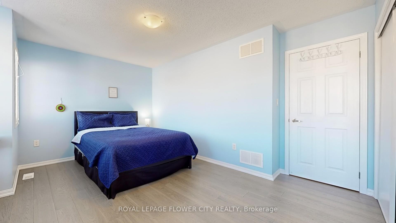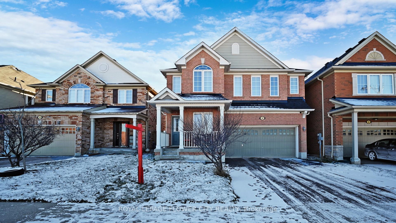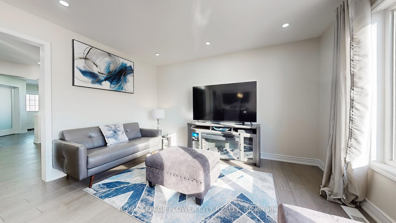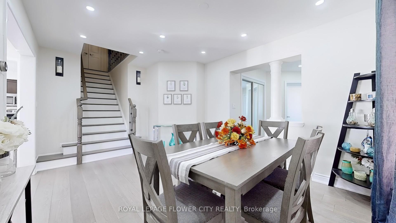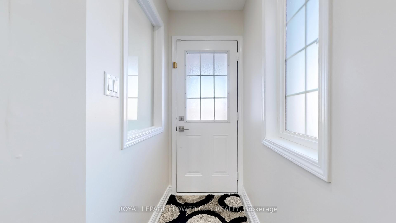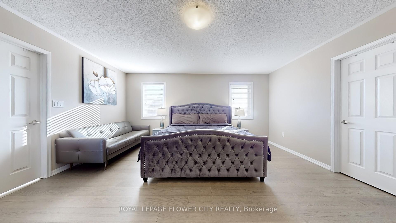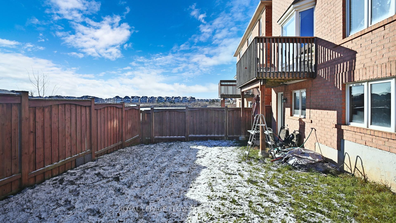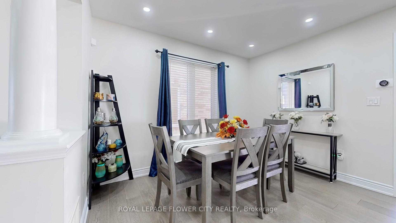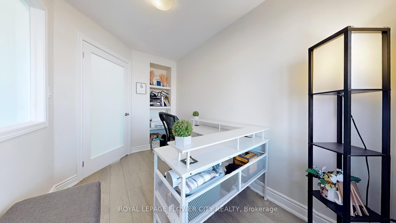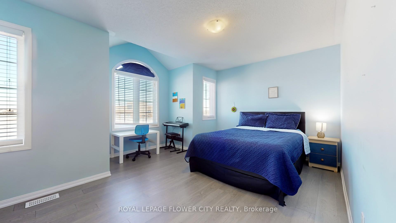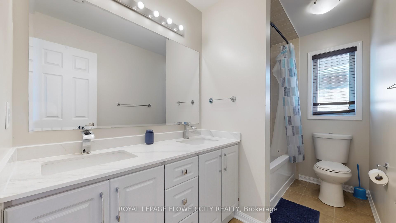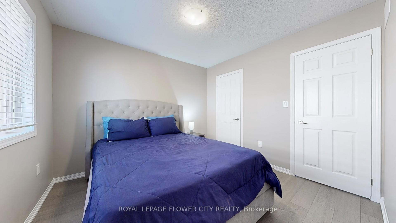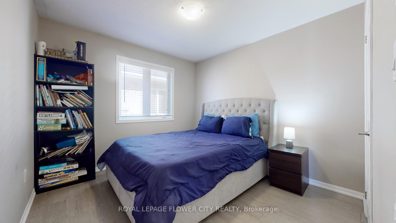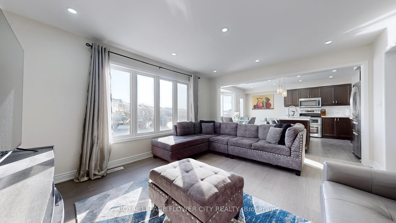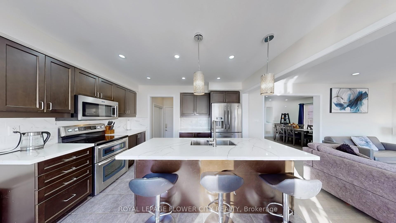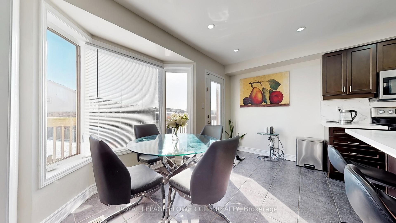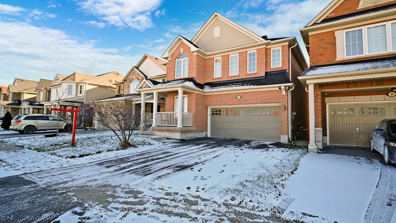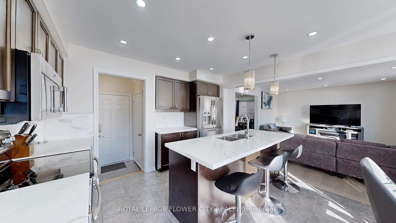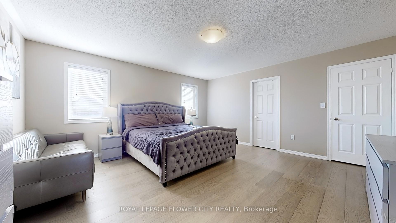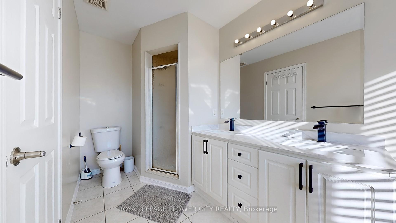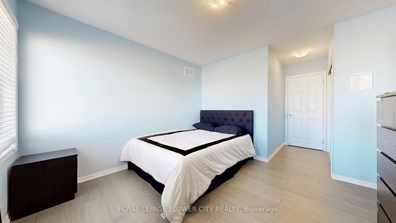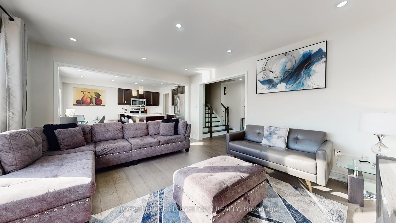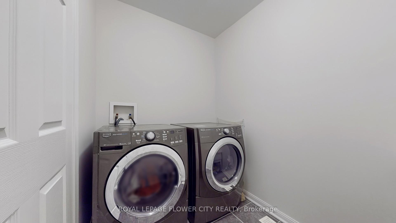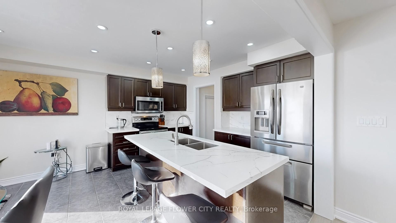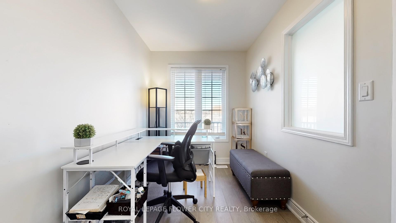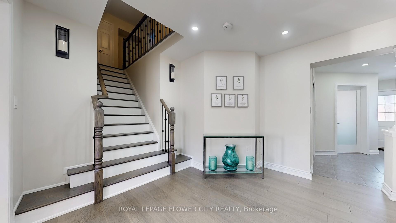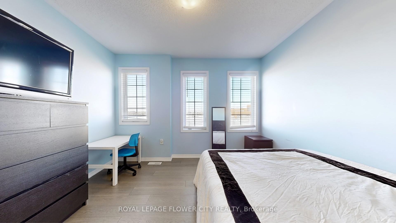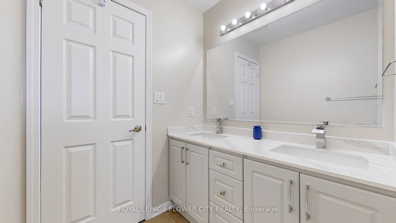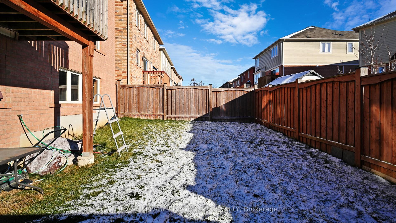$1,249,700
Available - For Sale
Listing ID: W11900798
187 Valleyway Dr , Brampton, L6X 0N3, Ontario
| (((Priced to Act Now))) Absolutely Stunning 4 Bed 3 Bath Fully Detached All Brick Home In Credit Valley Brampton !!Min Drive To Mount Pleasant Go Stn !! A Home You Will Fall in Love, Its Walk-Out Basement !! No Carpet All Over the Home, Lib, Din & Family Rm On The Main Floor With Large Window & Amazing View !! Quartz C' tops in Kitchen With Stainless Steel Appl, 2nd Fl Laundry !! Its A Perfect Home At Great Location !! Must See Home!! |
| Extras: All Window Coverings, Stainless Steel Fridge, Stove, B/I Dishwasher, Washer & Dryer, Central AC, Min Walk to School, Park, Transit. Min Drive to Shopping Mall, 401,407 & Mississauga |
| Price | $1,249,700 |
| Taxes: | $5700.00 |
| Address: | 187 Valleyway Dr , Brampton, L6X 0N3, Ontario |
| Lot Size: | 36.14 x 83.77 (Feet) |
| Directions/Cross Streets: | Williams Parkway / James Potte |
| Rooms: | 9 |
| Bedrooms: | 4 |
| Bedrooms +: | |
| Kitchens: | 1 |
| Family Room: | Y |
| Basement: | Unfinished, W/O |
| Property Type: | Detached |
| Style: | 2-Storey |
| Exterior: | Brick |
| Garage Type: | Detached |
| (Parking/)Drive: | Pvt Double |
| Drive Parking Spaces: | 2 |
| Pool: | None |
| Property Features: | Fenced Yard, Library, Park, Place Of Worship, Public Transit, School |
| Fireplace/Stove: | N |
| Heat Source: | Gas |
| Heat Type: | Forced Air |
| Central Air Conditioning: | Central Air |
| Central Vac: | N |
| Sewers: | Sewers |
| Water: | Municipal |
$
%
Years
This calculator is for demonstration purposes only. Always consult a professional
financial advisor before making personal financial decisions.
| Although the information displayed is believed to be accurate, no warranties or representations are made of any kind. |
| ROYAL LEPAGE FLOWER CITY REALTY |
|
|

Antonella Monte
Broker
Dir:
647-282-4848
Bus:
647-282-4848
| Virtual Tour | Book Showing | Email a Friend |
Jump To:
At a Glance:
| Type: | Freehold - Detached |
| Area: | Peel |
| Municipality: | Brampton |
| Neighbourhood: | Credit Valley |
| Style: | 2-Storey |
| Lot Size: | 36.14 x 83.77(Feet) |
| Tax: | $5,700 |
| Beds: | 4 |
| Baths: | 3 |
| Fireplace: | N |
| Pool: | None |
Locatin Map:
Payment Calculator:
