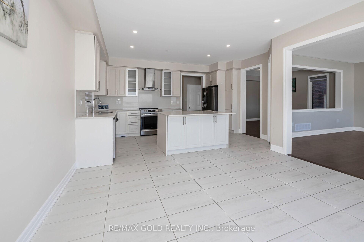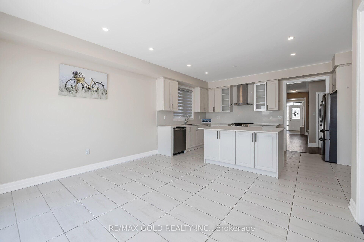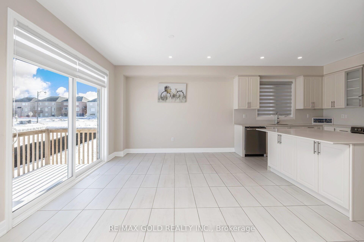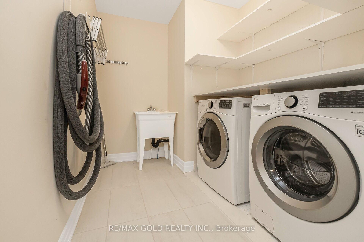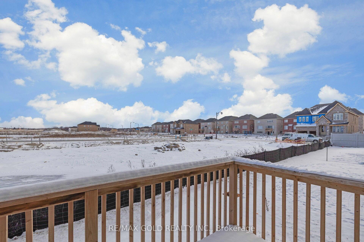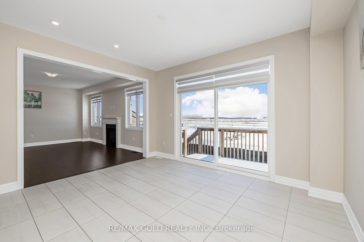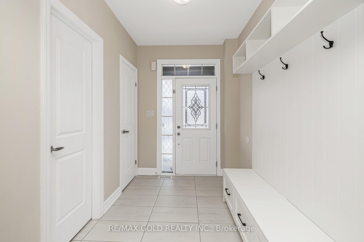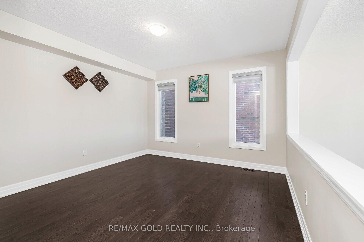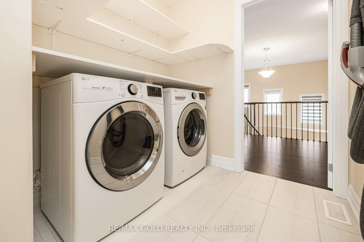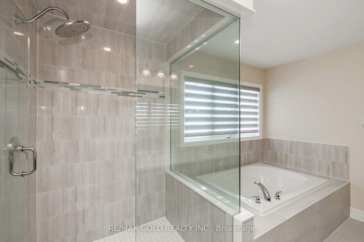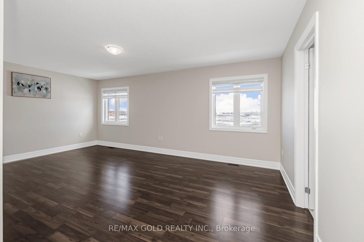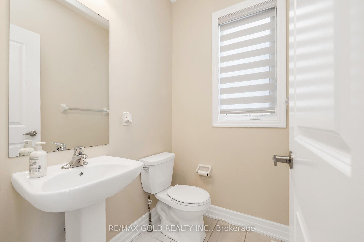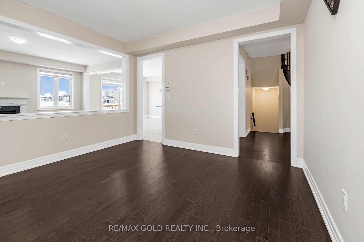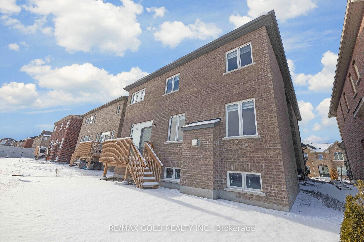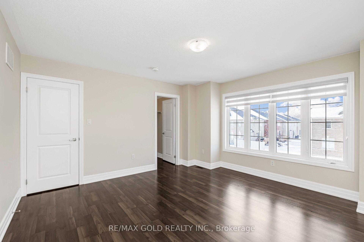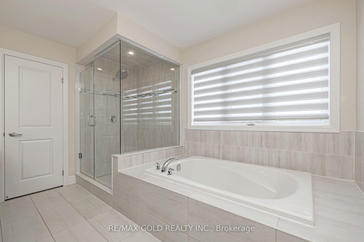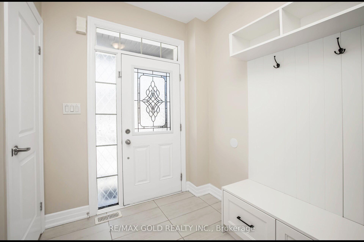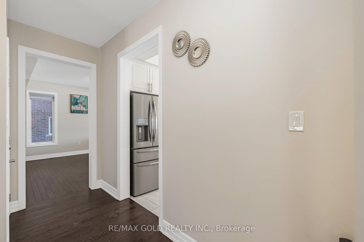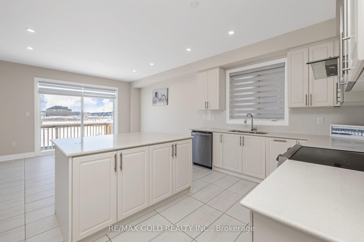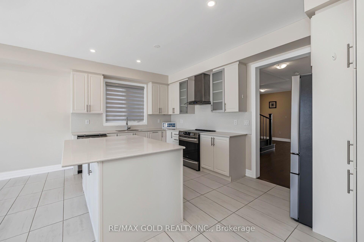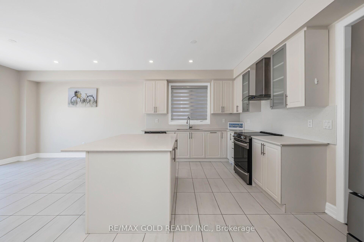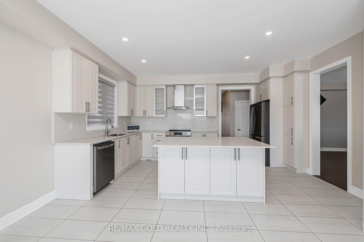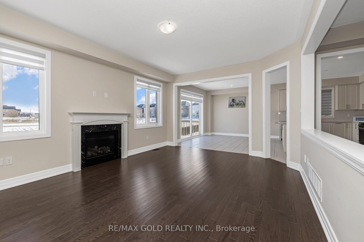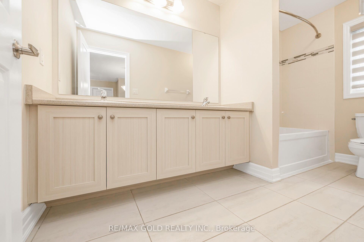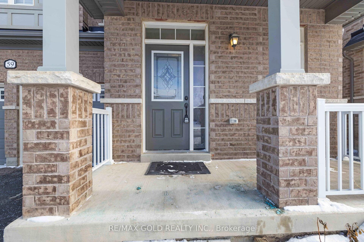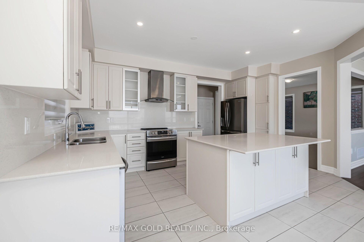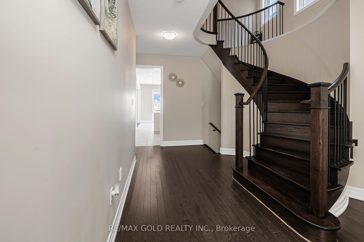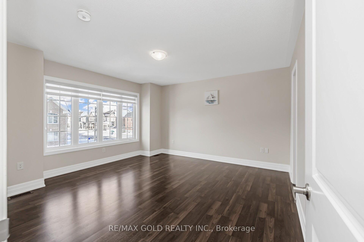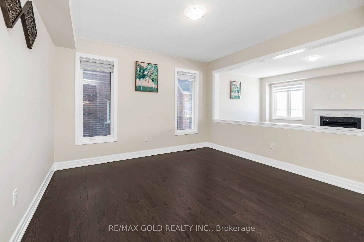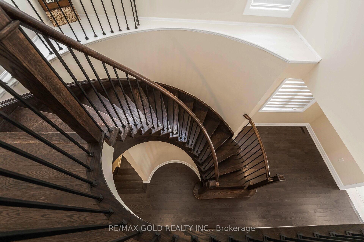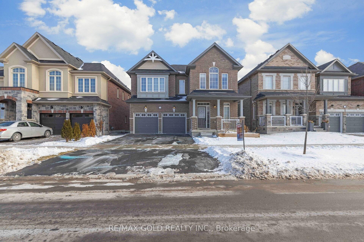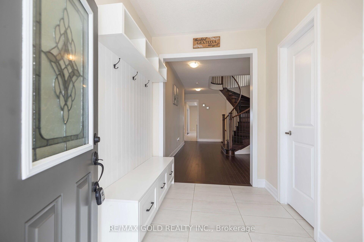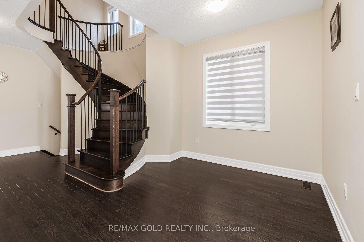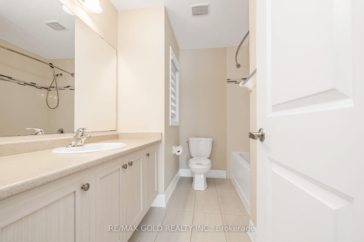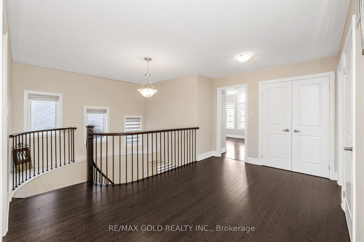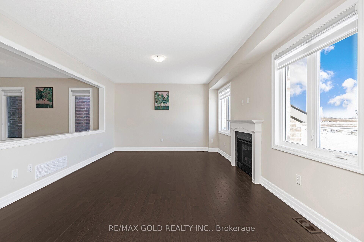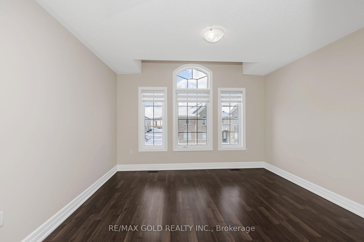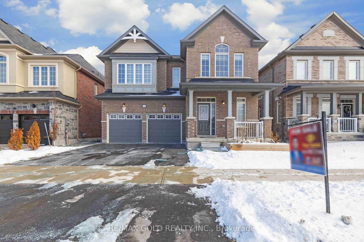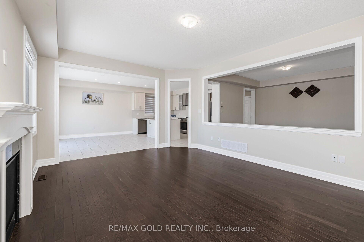$1,189,900
Available - For Sale
Listing ID: N11913495
59 Strathgreen Lane East , Georgina, L4P 0J3, Ontario
| ABSOLUTELY STUNNING DEATCHED HOME WITH 4 BEDROOMS AND 3 FULL WASHROOMS ON SECOND FLOOR..2940 SQFT WITH VERY FUNCTIONAL LAYOUT.. READING/MEETING AREA AT THE ENTRANCE..GOOD SIZE FORMAL ROOM AND HUGE FAMILY ROOM WITH GAS FIREPLACE..S/S APPLIANCES ..MODERN KITCHEN WITH ICELAND ..GOOD SIZE BREAKFAST AREA WITH WALK OUT TO BACKYARD..SECOND FLOOR LAUNDRY ..3 WALK/IN CLOSETS ..CENTRAL VACCUME..ALL HARDWOOD FLOOR..SPIRAL STAIRCASE...VERY SPACIOUS ON SECOND FLOOR AND MAIN FLOOR WITH AN AWESOME LAYOUT... |
| Extras: FRIDGE,STOVE,DISHWASHER,WASHER AND DRYER |
| Price | $1,189,900 |
| Taxes: | $5800.00 |
| Address: | 59 Strathgreen Lane East , Georgina, L4P 0J3, Ontario |
| Lot Size: | 44.95 x 88.58 (Feet) |
| Directions/Cross Streets: | STRATHGREEN LANE/GARRETT STYLES DR |
| Rooms: | 7 |
| Bedrooms: | 4 |
| Bedrooms +: | |
| Kitchens: | 1 |
| Family Room: | Y |
| Basement: | Full |
| Approximatly Age: | 0-5 |
| Property Type: | Detached |
| Style: | 2-Storey |
| Exterior: | Brick |
| Garage Type: | Attached |
| (Parking/)Drive: | Private |
| Drive Parking Spaces: | 2 |
| Pool: | None |
| Approximatly Age: | 0-5 |
| Approximatly Square Footage: | 2500-3000 |
| Fireplace/Stove: | Y |
| Heat Source: | Gas |
| Heat Type: | Forced Air |
| Central Air Conditioning: | Central Air |
| Central Vac: | Y |
| Laundry Level: | Upper |
| Elevator Lift: | N |
| Sewers: | Sewers |
| Water: | Municipal |
$
%
Years
This calculator is for demonstration purposes only. Always consult a professional
financial advisor before making personal financial decisions.
| Although the information displayed is believed to be accurate, no warranties or representations are made of any kind. |
| RE/MAX GOLD REALTY INC. |
|
|

Antonella Monte
Broker
Dir:
647-282-4848
Bus:
647-282-4848
| Virtual Tour | Book Showing | Email a Friend |
Jump To:
At a Glance:
| Type: | Freehold - Detached |
| Area: | York |
| Municipality: | Georgina |
| Neighbourhood: | Keswick South |
| Style: | 2-Storey |
| Lot Size: | 44.95 x 88.58(Feet) |
| Approximate Age: | 0-5 |
| Tax: | $5,800 |
| Beds: | 4 |
| Baths: | 4 |
| Fireplace: | Y |
| Pool: | None |
Locatin Map:
Payment Calculator:
