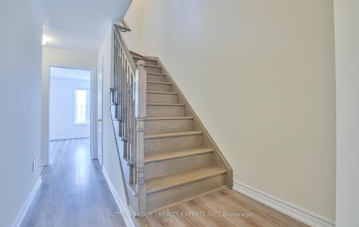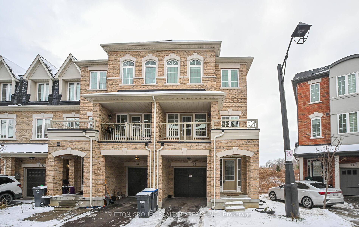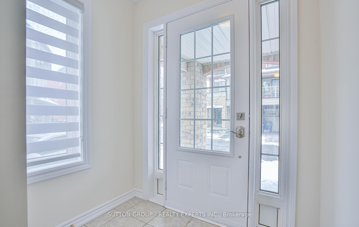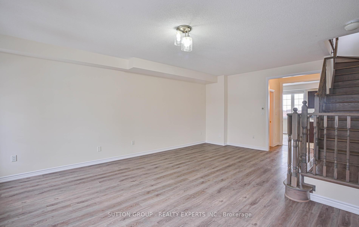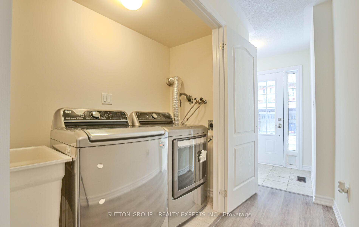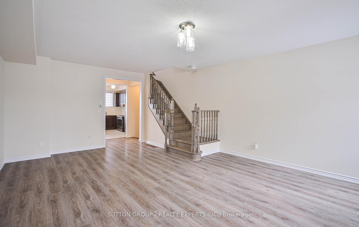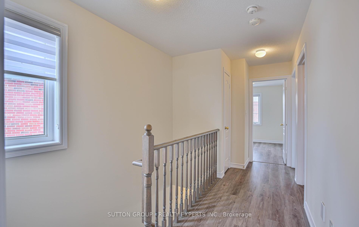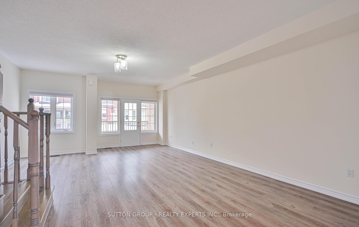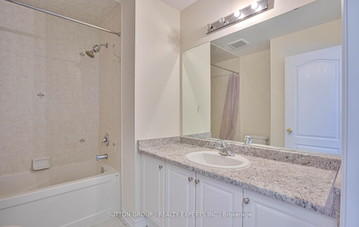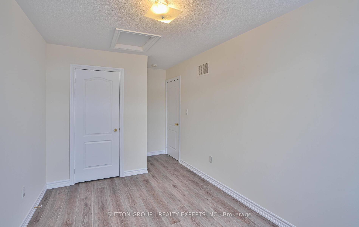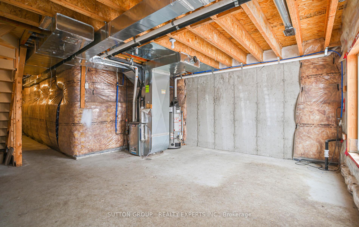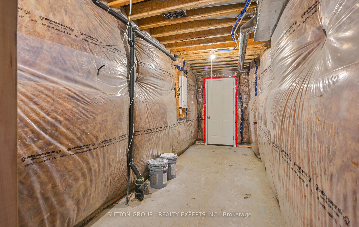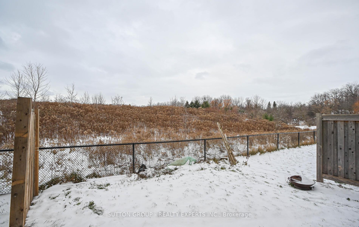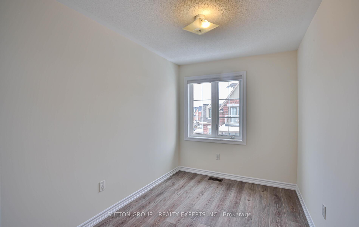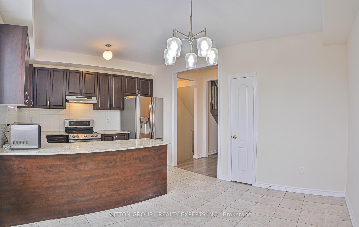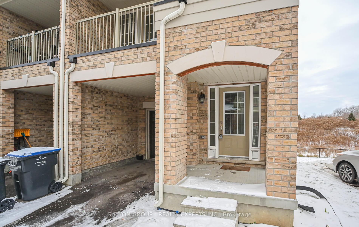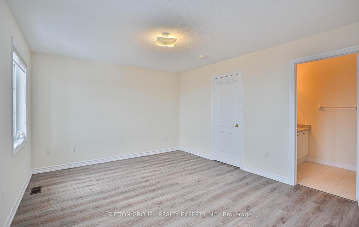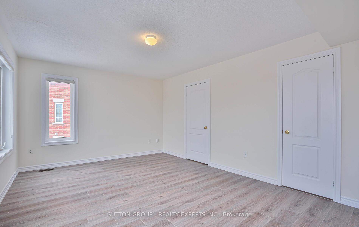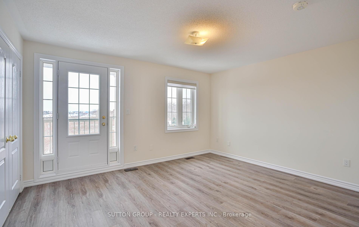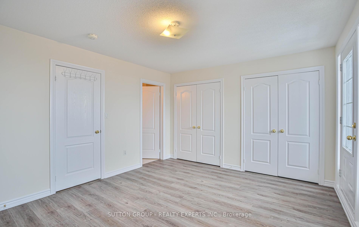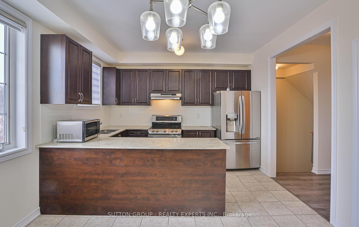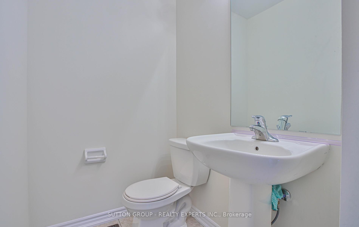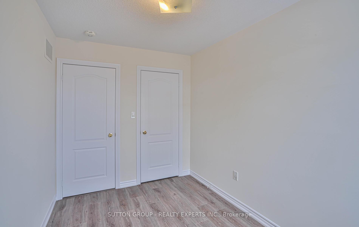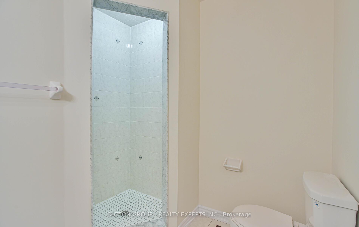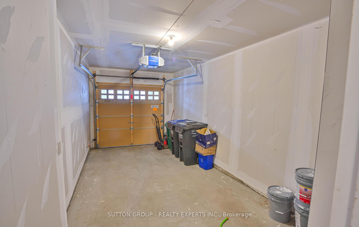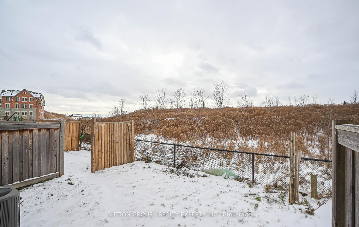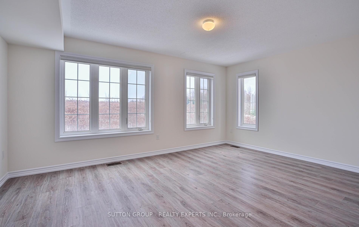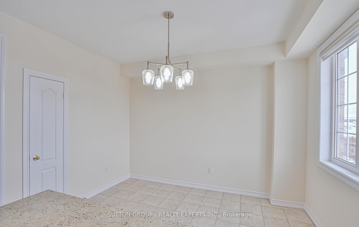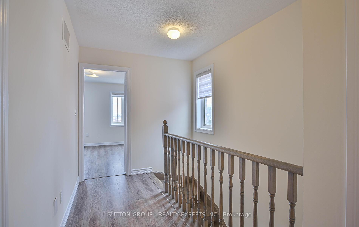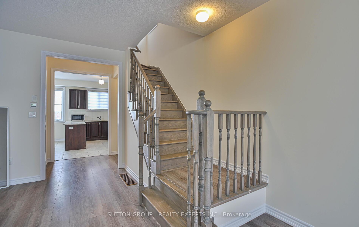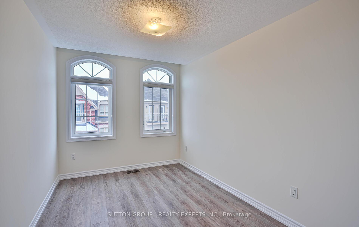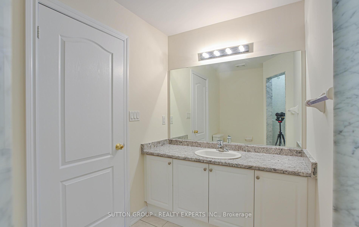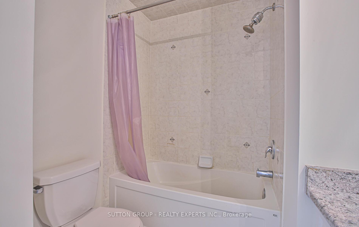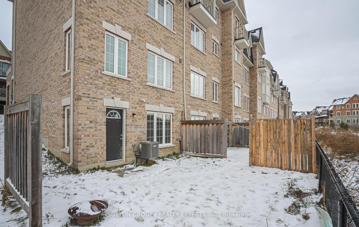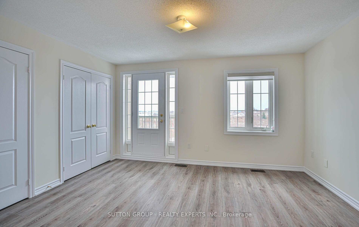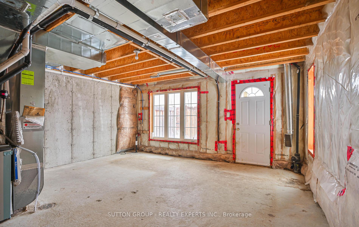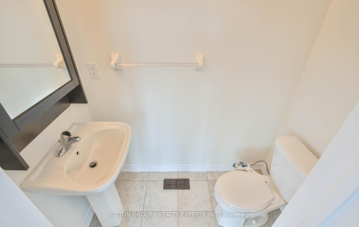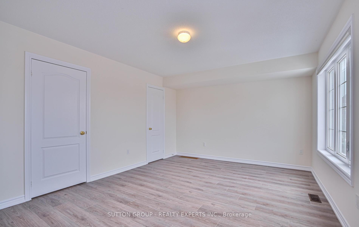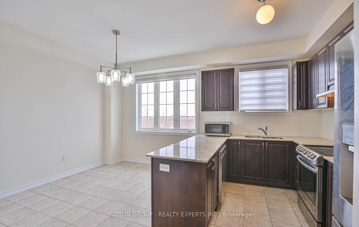$995,000
Available - For Sale
Listing ID: W11915652
26 Miami Grve , Brampton, L6Z 0H6, Ontario
| Welcome to this rare find charming 3+1 bedroom, 4 bath home nestled conveniently close to Turnberry Golf Course and White Spruce Park. Premium Corner Lot with Brick and Stone Elevation Backing to trails overlooks Turnberry Golf Course. Amazing Double Door entry, ravine lot, No Home Behind You! Upgrades: Backsplash, Granite Counter Top, Oak Stairs, 9' Ceilings, 3 Pc R/I In Basement & Cold Cellar 3+1 Bedrooms &4 Washrooms. Rec Rm Can Be Used As 4th Bdrm W/Backyard & Garage Access. Unit size is approx. 2000 sf. |
| Extras: Stainless Steel Fridge and Stainless Steel Stove, B/I Dishwasher, Washer & Dryer, Central A/C, All Existing Elf's. All existing window covering, |
| Price | $995,000 |
| Taxes: | $5899.51 |
| Address: | 26 Miami Grve , Brampton, L6Z 0H6, Ontario |
| Lot Size: | 22.96 x 77.24 (Feet) |
| Directions/Cross Streets: | Bovaird & Heart Lake |
| Rooms: | 10 |
| Bedrooms: | 3 |
| Bedrooms +: | 1 |
| Kitchens: | 1 |
| Family Room: | Y |
| Basement: | Unfinished, W/O |
| Approximatly Age: | 6-15 |
| Property Type: | Att/Row/Twnhouse |
| Style: | 3-Storey |
| Exterior: | Brick, Stucco/Plaster |
| Garage Type: | Built-In |
| (Parking/)Drive: | Available |
| Drive Parking Spaces: | 1 |
| Pool: | None |
| Approximatly Age: | 6-15 |
| Property Features: | Clear View, Fenced Yard, Park, Ravine, School |
| Fireplace/Stove: | N |
| Heat Source: | Gas |
| Heat Type: | Forced Air |
| Central Air Conditioning: | Central Air |
| Central Vac: | N |
| Sewers: | Sewers |
| Water: | Municipal |
$
%
Years
This calculator is for demonstration purposes only. Always consult a professional
financial advisor before making personal financial decisions.
| Although the information displayed is believed to be accurate, no warranties or representations are made of any kind. |
| SUTTON GROUP - REALTY EXPERTS INC. |
|
|

Antonella Monte
Broker
Dir:
647-282-4848
Bus:
647-282-4848
| Virtual Tour | Book Showing | Email a Friend |
Jump To:
At a Glance:
| Type: | Freehold - Att/Row/Twnhouse |
| Area: | Peel |
| Municipality: | Brampton |
| Neighbourhood: | Heart Lake East |
| Style: | 3-Storey |
| Lot Size: | 22.96 x 77.24(Feet) |
| Approximate Age: | 6-15 |
| Tax: | $5,899.51 |
| Beds: | 3+1 |
| Baths: | 4 |
| Fireplace: | N |
| Pool: | None |
Locatin Map:
Payment Calculator:
