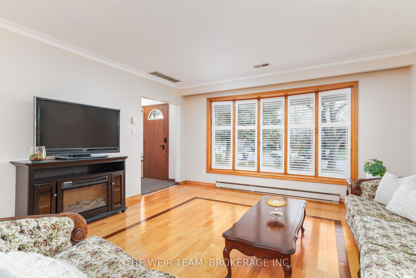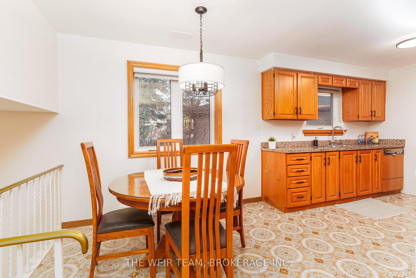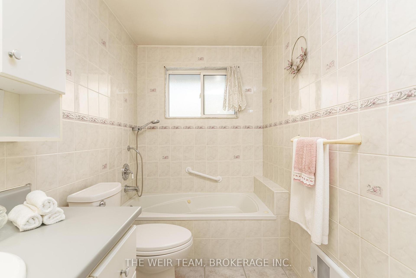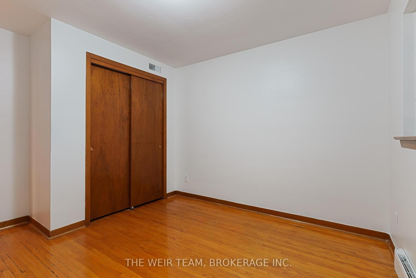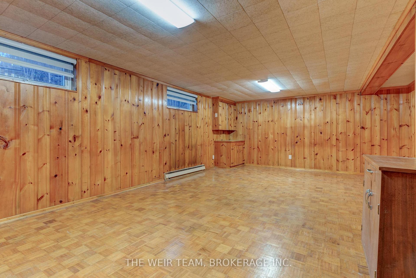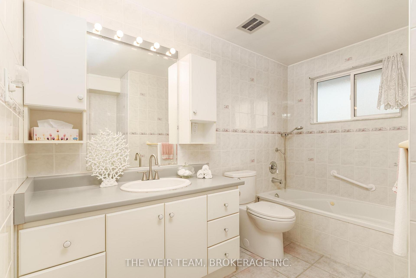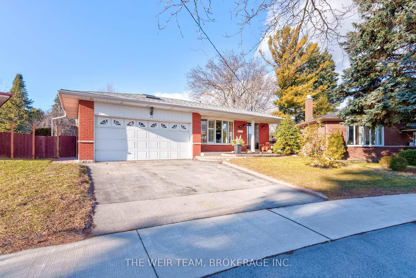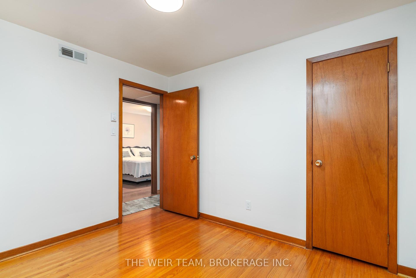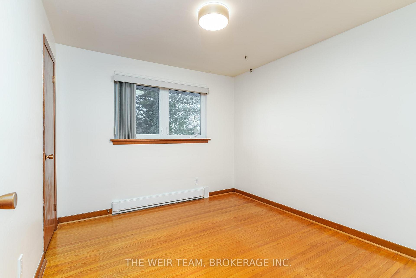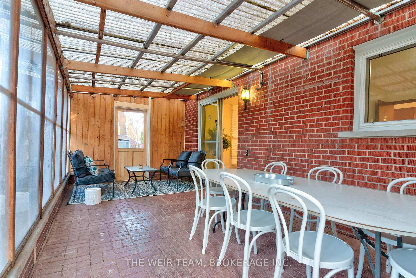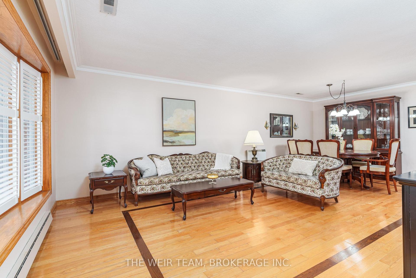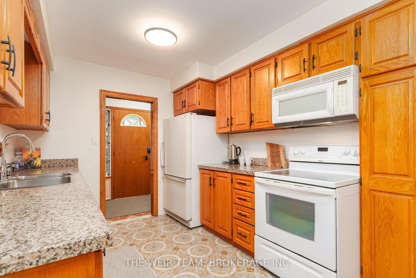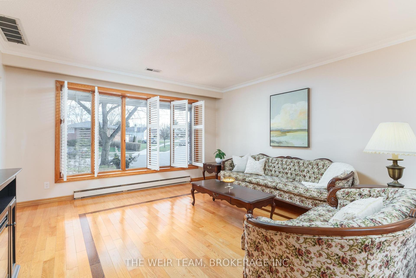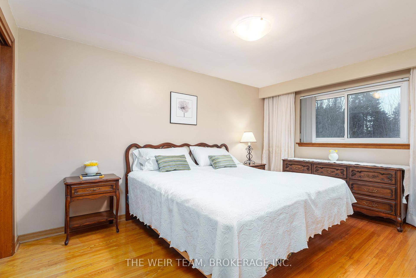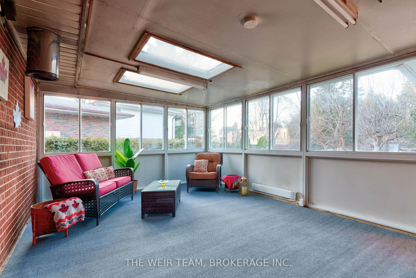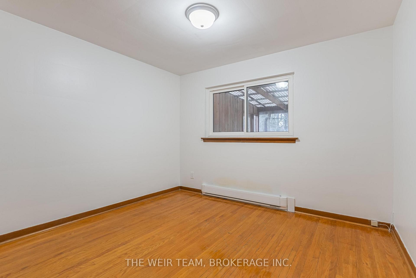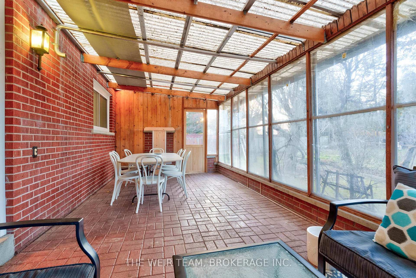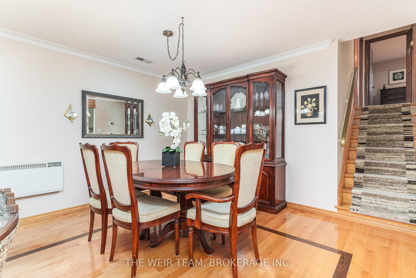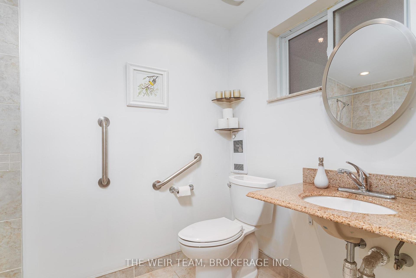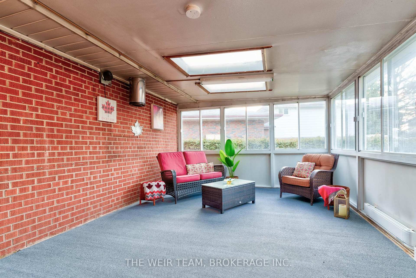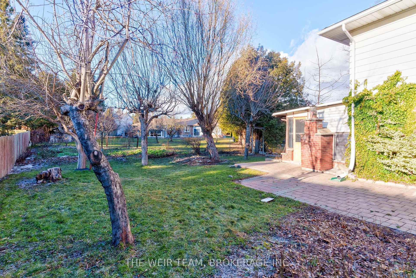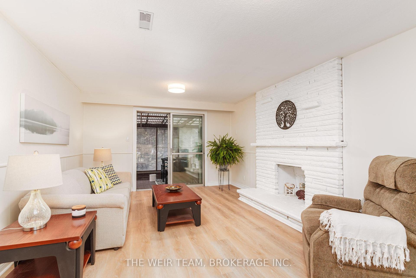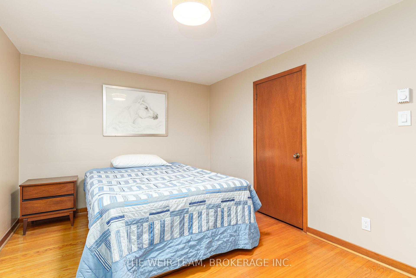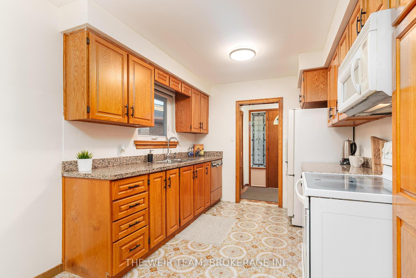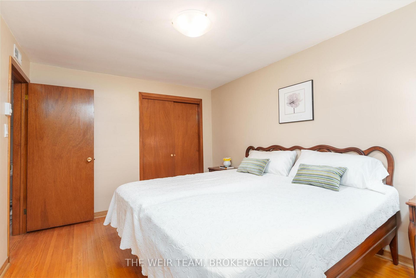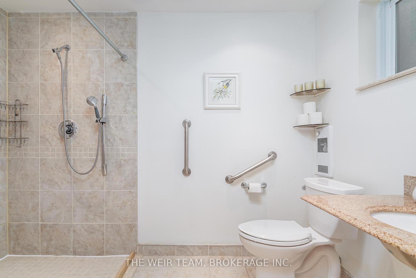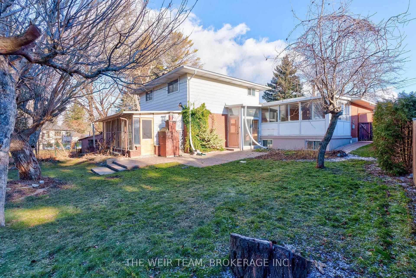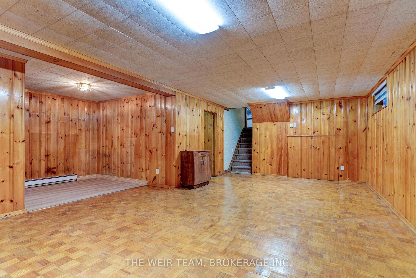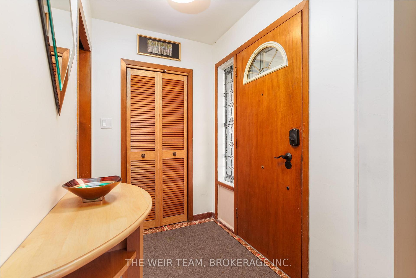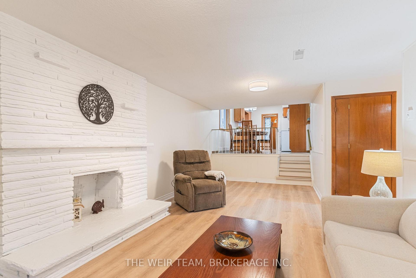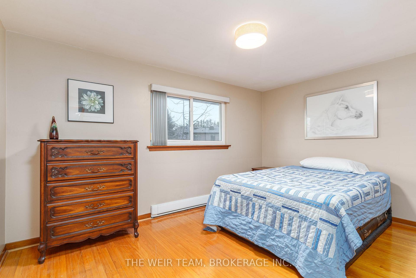$1,189,000
Available - For Sale
Listing ID: E11915158
18 Amarillo Dr , Toronto, M1J 2P8, Ontario
| Welcome home to 18 Amarillo Drive, a charming 4-bedroom, 2-bathroom detached property that perfectly blends comfort, convenience, and opportunity. Nestled on a desirable street in a family-friendly neighbourhood that backs onto multi-million dollar homes, this well-maintained home is move-in ready!!The property boasts ample parking for up to four vehicles, including a 2-car garage with direct access and plenty of storage room. The eat-in kitchen overlooks the cozy family room, creating a warm and inviting heart of the home. Step outside to a covered patio and enjoy the large, private backyard, a serene space perfect for year-round entertaining or relaxation. The main floor features a renovated three piece, wheelchair accessible bathroom with walk-in shower plus a 4th bedroom that makes the perfect home office or gym. Upstairs you'll find a four piece bathroom plus three spacious bedrooms, including the large primary bedroom, plenty of room for the entire family. A side entrance leads to a partially finished basement with great potential to be transformed into an in-law suite or an income-generating apartment. There is also an extra large cold storage room plus a huge crawl space for all your storage needs. There's also a bonus 3-season room off the garage, perfect for relaxing or use as your customizable work space. Located in a prime area, the home is close to schools (St. Nicholas Catholic school is across the street, Cedarbrae Collegiate Institute is a short walk away) amazing parks and walking trails, shopping, and public transit (only a 14 minute walk to the Eglinton GO station and walking distance to the upcoming Scarborough subway extension stop at Lawrence & McCowan), offering unmatched convenience. Whether you're a growing family or an investor, 18 Amarillo Drive presents an excellent opportunity to own a versatile property with endless possibilities. |
| Extras: Close to shopping, parks, walking trails, TTC and 14 min walk to the Eglinton GO station. |
| Price | $1,189,000 |
| Taxes: | $4463.41 |
| Address: | 18 Amarillo Dr , Toronto, M1J 2P8, Ontario |
| Lot Size: | 43.00 x 120.33 (Feet) |
| Directions/Cross Streets: | Bellamy & Eglinton |
| Rooms: | 11 |
| Rooms +: | 4 |
| Bedrooms: | 4 |
| Bedrooms +: | |
| Kitchens: | 1 |
| Kitchens +: | 1 |
| Family Room: | Y |
| Basement: | Finished |
| Property Type: | Detached |
| Style: | Backsplit 4 |
| Exterior: | Brick |
| Garage Type: | Attached |
| (Parking/)Drive: | Pvt Double |
| Drive Parking Spaces: | 2 |
| Pool: | None |
| Fireplace/Stove: | N |
| Heat Source: | Electric |
| Heat Type: | Baseboard |
| Central Air Conditioning: | Central Air |
| Central Vac: | N |
| Sewers: | Sewers |
| Water: | Municipal |
$
%
Years
This calculator is for demonstration purposes only. Always consult a professional
financial advisor before making personal financial decisions.
| Although the information displayed is believed to be accurate, no warranties or representations are made of any kind. |
| THE WEIR TEAM, BROKERAGE INC. |
|
|

Antonella Monte
Broker
Dir:
647-282-4848
Bus:
647-282-4848
| Book Showing | Email a Friend |
Jump To:
At a Glance:
| Type: | Freehold - Detached |
| Area: | Toronto |
| Municipality: | Toronto |
| Neighbourhood: | Eglinton East |
| Style: | Backsplit 4 |
| Lot Size: | 43.00 x 120.33(Feet) |
| Tax: | $4,463.41 |
| Beds: | 4 |
| Baths: | 2 |
| Fireplace: | N |
| Pool: | None |
Locatin Map:
Payment Calculator:
