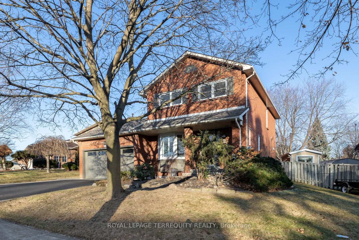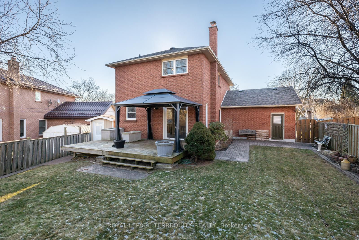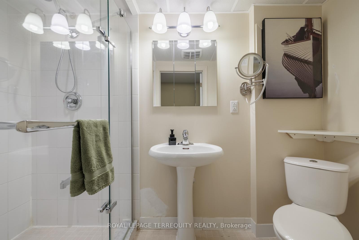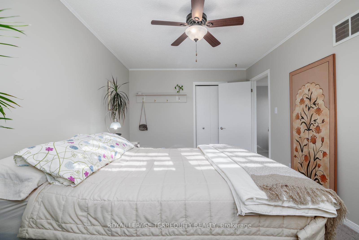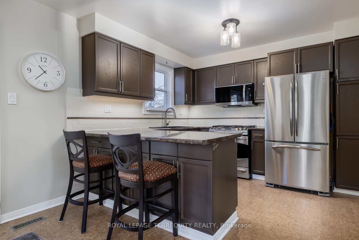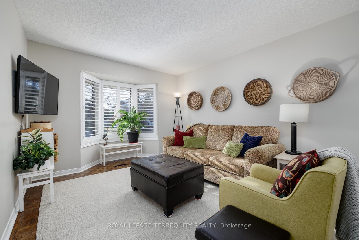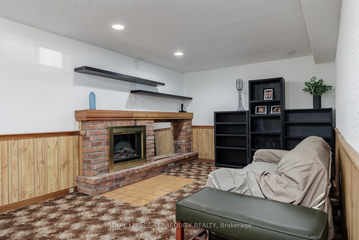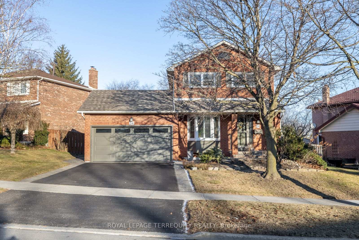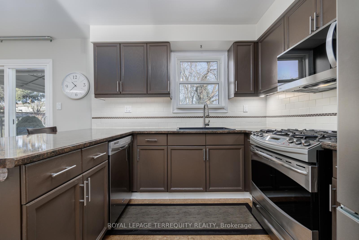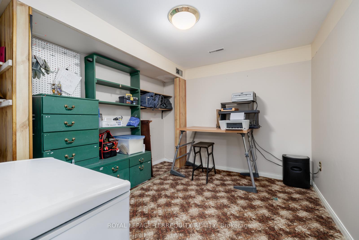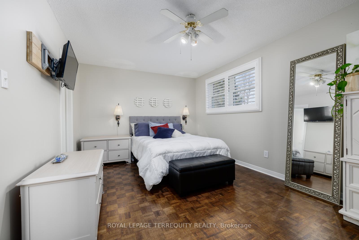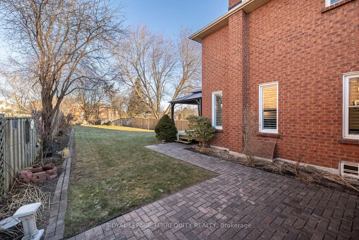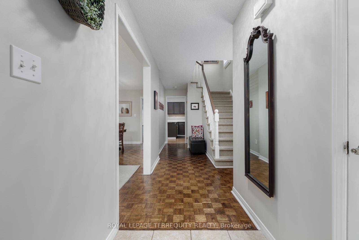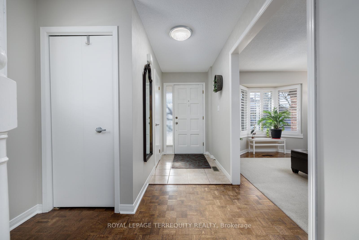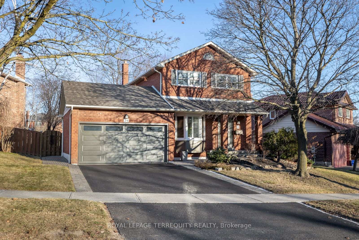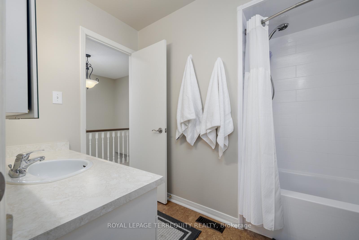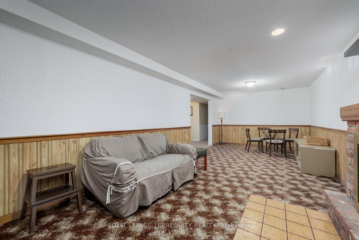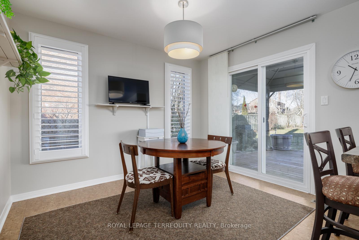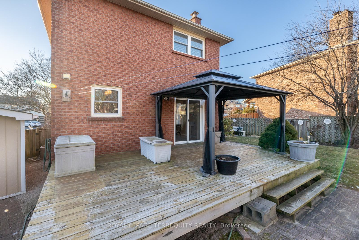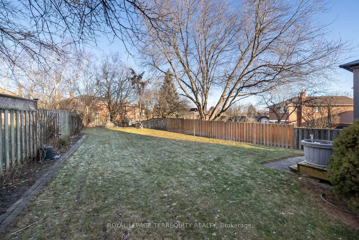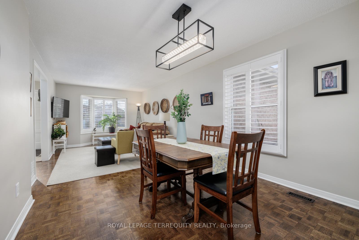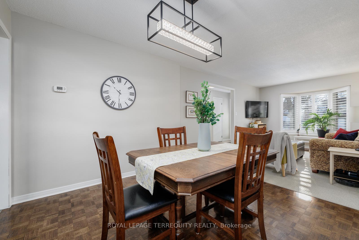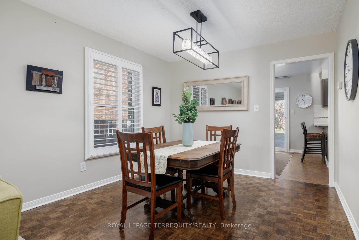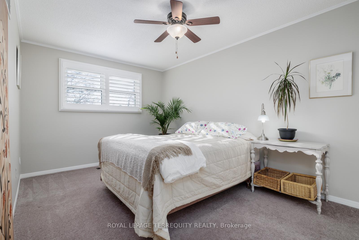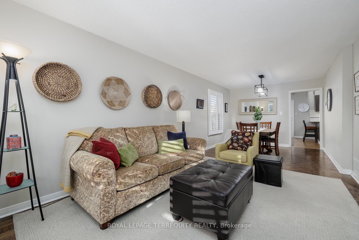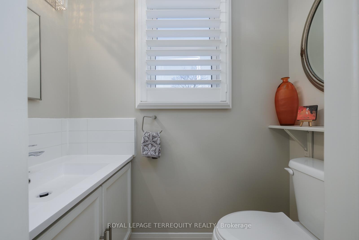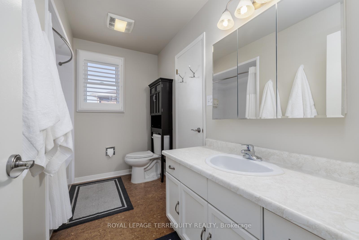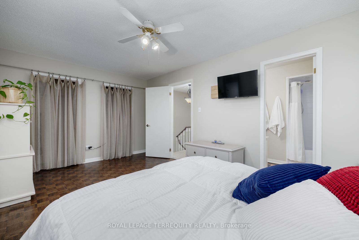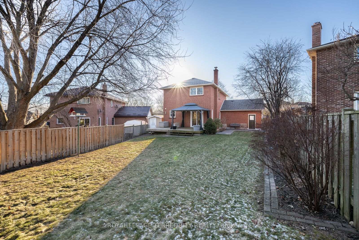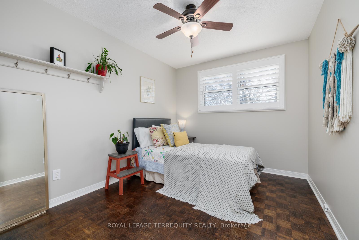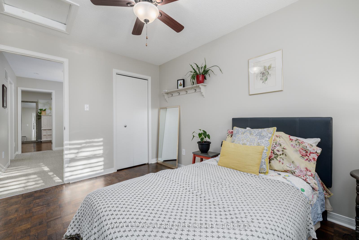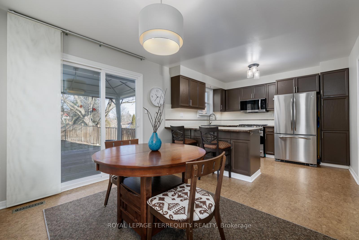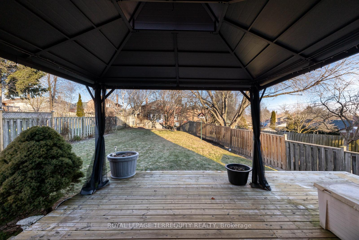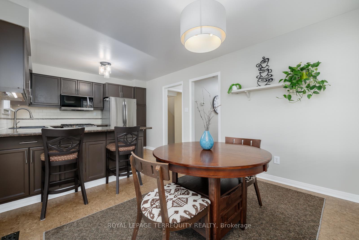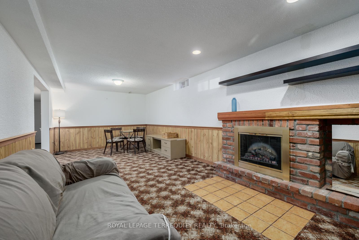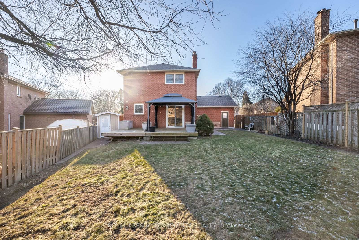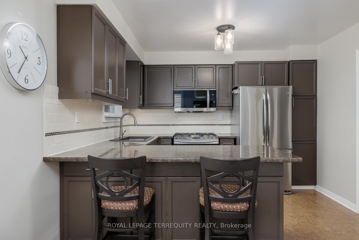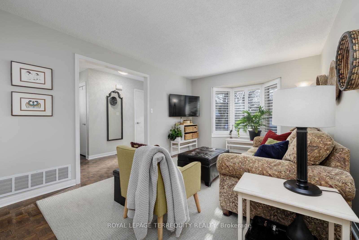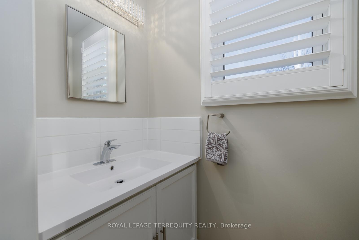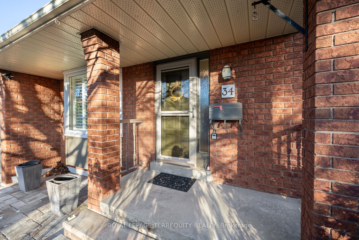$899,000
Available - For Sale
Listing ID: E11914737
34 Canadian Oaks Dr , Whitby, L1N 6W8, Ontario
| Welcome to this stunning 3-bedroom, 3-bathroom home in the sought-after Blue Grass Meadows community of Whitby. Sitting on a large lot with a fully fenced backyard, this property offers plenty of space, comfort, and curb appeal. Step inside to find California shutters throughout, adding timeless elegance and privacy. The main floor boasts an eat-in kitchen with a walkout to the back deck, perfect for morning coffees or evening barbecues. The finished basement features a cozy family room and a dedicated office, providing the ideal setup for work-from-home days or additional living space. Outside, the meticulously landscaped gardens are truly 10 out of 10, complemented by beautiful interlock that enhances the homes amazing curb appeal. Parking is a breeze with a 2-car garage and 2 additional driveway spaces. Don't miss your chance to make this exceptional property your new home! |
| Extras: This home is close to schools, parks, shopping, and all the amenities Whitby has to offer. Commuting is a breeze with easy access to major roadways and public transportation options. |
| Price | $899,000 |
| Taxes: | $5619.72 |
| Address: | 34 Canadian Oaks Dr , Whitby, L1N 6W8, Ontario |
| Lot Size: | 72.05 x 142.66 (Feet) |
| Directions/Cross Streets: | Thickson Rd. N & Rossland Rd. E |
| Rooms: | 7 |
| Rooms +: | 2 |
| Bedrooms: | 3 |
| Bedrooms +: | |
| Kitchens: | 1 |
| Family Room: | N |
| Basement: | Finished |
| Property Type: | Detached |
| Style: | 2-Storey |
| Exterior: | Alum Siding, Brick |
| Garage Type: | Attached |
| (Parking/)Drive: | Pvt Double |
| Drive Parking Spaces: | 2 |
| Pool: | None |
| Other Structures: | Garden Shed |
| Property Features: | Fenced Yard, Park, Place Of Worship, Public Transit, School |
| Fireplace/Stove: | Y |
| Heat Source: | Gas |
| Heat Type: | Forced Air |
| Central Air Conditioning: | Central Air |
| Central Vac: | N |
| Laundry Level: | Lower |
| Sewers: | Sewers |
| Water: | Municipal |
$
%
Years
This calculator is for demonstration purposes only. Always consult a professional
financial advisor before making personal financial decisions.
| Although the information displayed is believed to be accurate, no warranties or representations are made of any kind. |
| ROYAL LEPAGE TERREQUITY REALTY |
|
|

Antonella Monte
Broker
Dir:
647-282-4848
Bus:
647-282-4848
| Book Showing | Email a Friend |
Jump To:
At a Glance:
| Type: | Freehold - Detached |
| Area: | Durham |
| Municipality: | Whitby |
| Neighbourhood: | Blue Grass Meadows |
| Style: | 2-Storey |
| Lot Size: | 72.05 x 142.66(Feet) |
| Tax: | $5,619.72 |
| Beds: | 3 |
| Baths: | 3 |
| Fireplace: | Y |
| Pool: | None |
Locatin Map:
Payment Calculator:
