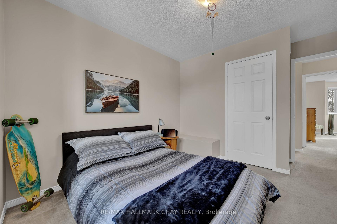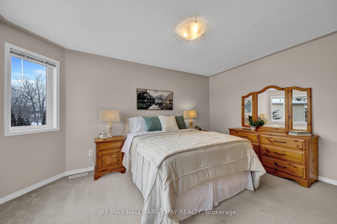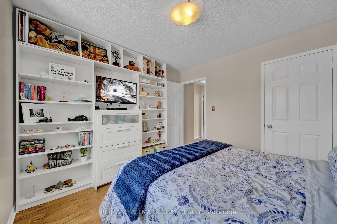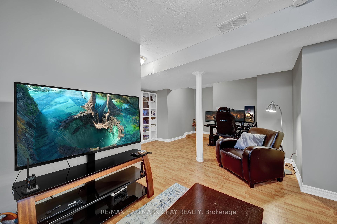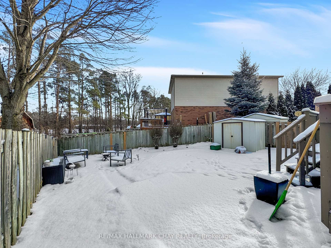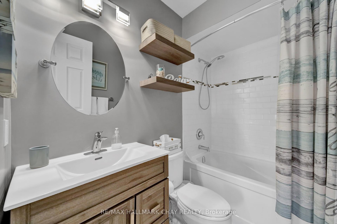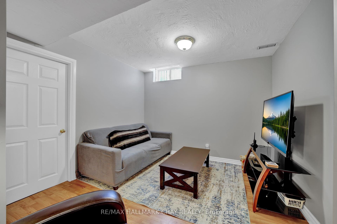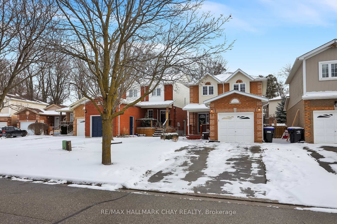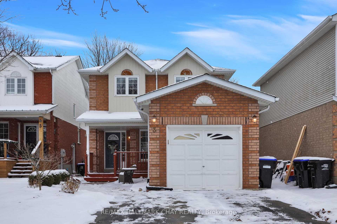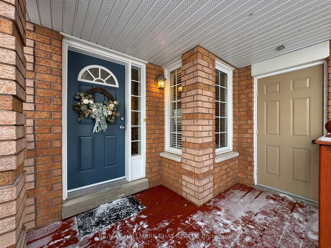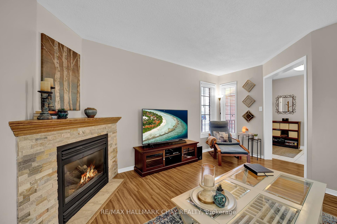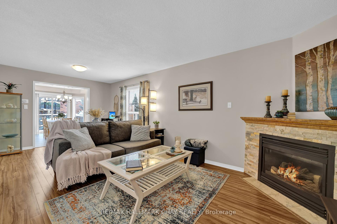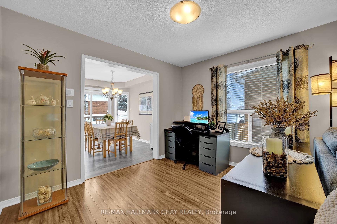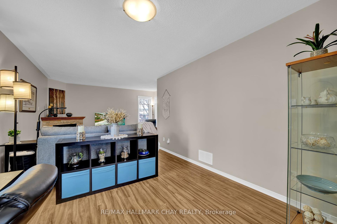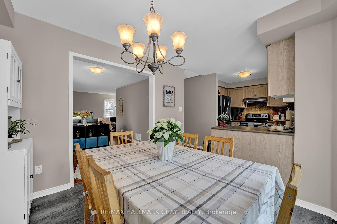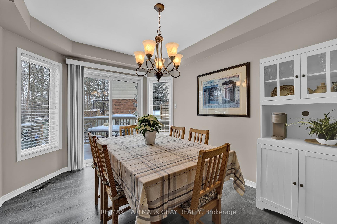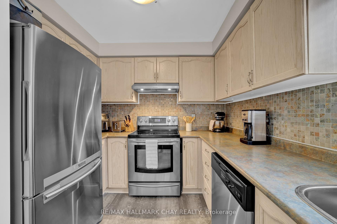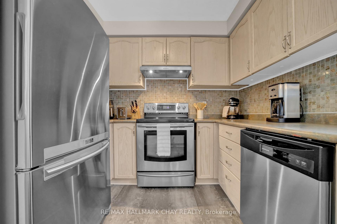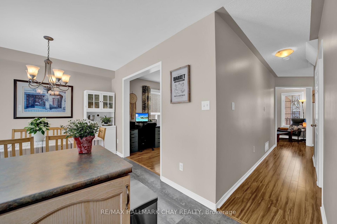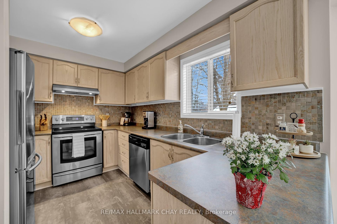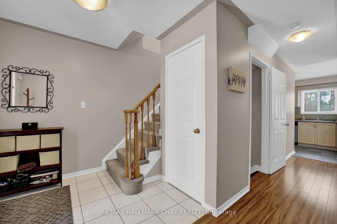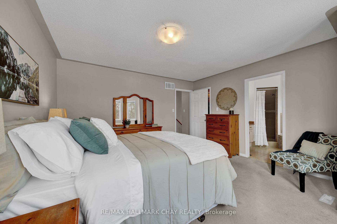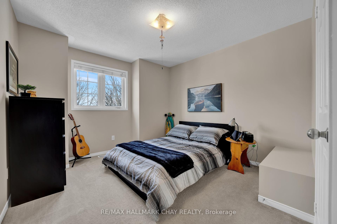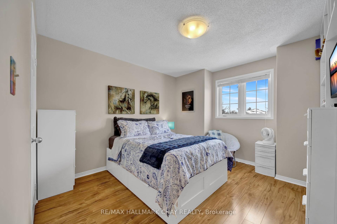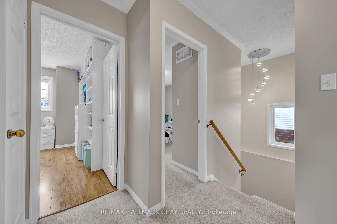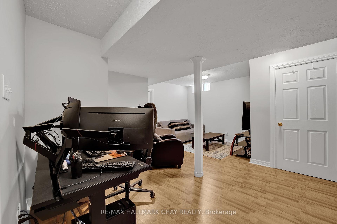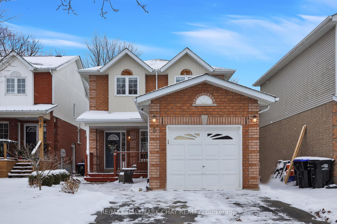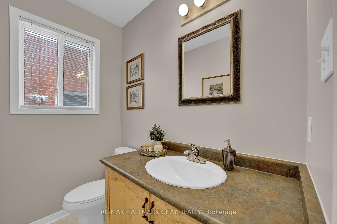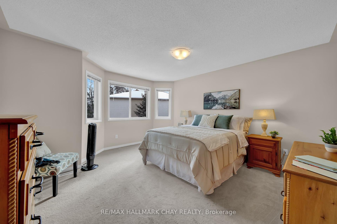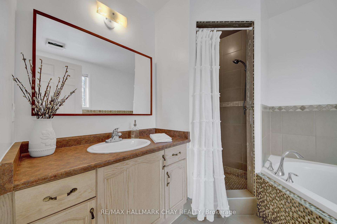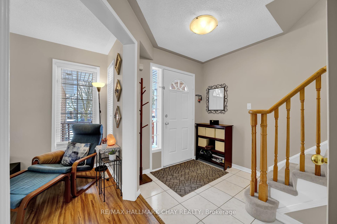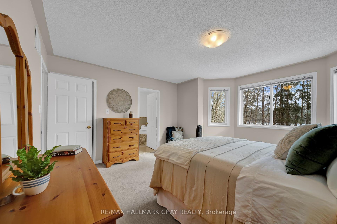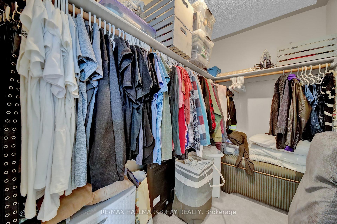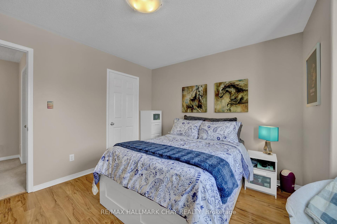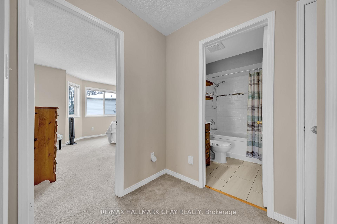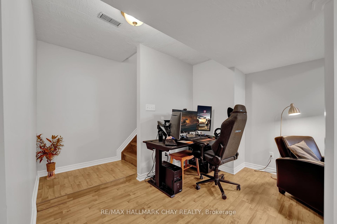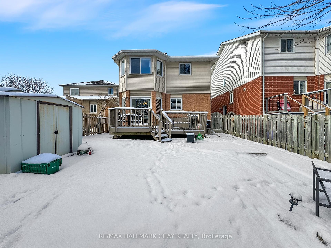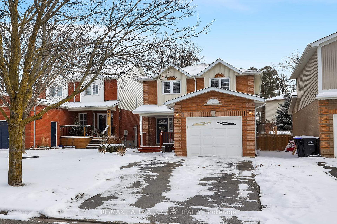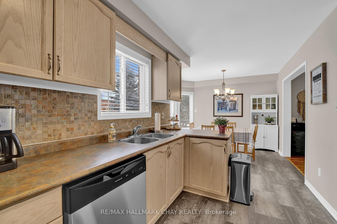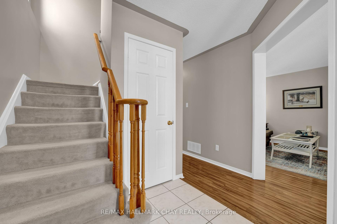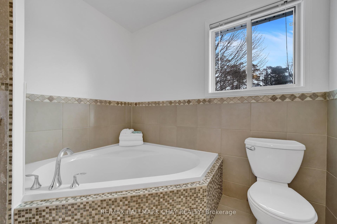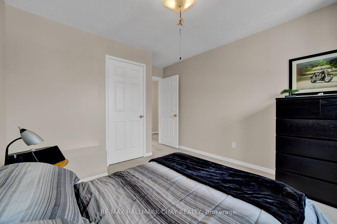$769,900
Available - For Sale
Listing ID: N11914980
3 Chiccony Crt , New Tecumseth, L0G 1A0, Ontario
| Welcome to this charming 3-bedroom, 3-bathroom home offering over 1,500 sq ft of finished living space in a quiet, family-friendly court. The spacious primary bedroom features a 4-piece ensuite and a walk-in closet, while the other bedrooms are generously sized. The main level boasts a bright kitchen, a cozy living room with a gas fireplace, and a dining room that walks out to a deck overlooking mature trees and green space, perfect for relaxing or entertaining. The finished basement rec room adds extra space for family fun or a home office. Recent updates include a furnace and AC (2020) and a roof (approx. 2014), ensuring peace of mind. Ideally located for commuters, this home is close to Highways 400, 27, and 9. Don't miss the chance to live in this private and peaceful neighborhood, the perfect place for the growing family. |
| Price | $769,900 |
| Taxes: | $3589.45 |
| Address: | 3 Chiccony Crt , New Tecumseth, L0G 1A0, Ontario |
| Lot Size: | 32.00 x 104.00 (Feet) |
| Acreage: | < .50 |
| Directions/Cross Streets: | Dayfoot & Kate Aitken |
| Rooms: | 6 |
| Rooms +: | 1 |
| Bedrooms: | 3 |
| Bedrooms +: | |
| Kitchens: | 1 |
| Family Room: | N |
| Basement: | Full, Part Fin |
| Approximatly Age: | 16-30 |
| Property Type: | Detached |
| Style: | 2-Storey |
| Exterior: | Brick, Vinyl Siding |
| Garage Type: | Attached |
| (Parking/)Drive: | Private |
| Drive Parking Spaces: | 2 |
| Pool: | None |
| Approximatly Age: | 16-30 |
| Approximatly Square Footage: | 1100-1500 |
| Fireplace/Stove: | Y |
| Heat Source: | Gas |
| Heat Type: | Forced Air |
| Central Air Conditioning: | Central Air |
| Central Vac: | N |
| Sewers: | Sewers |
| Water: | Municipal |
$
%
Years
This calculator is for demonstration purposes only. Always consult a professional
financial advisor before making personal financial decisions.
| Although the information displayed is believed to be accurate, no warranties or representations are made of any kind. |
| RE/MAX HALLMARK CHAY REALTY |
|
|

Antonella Monte
Broker
Dir:
647-282-4848
Bus:
647-282-4848
| Virtual Tour | Book Showing | Email a Friend |
Jump To:
At a Glance:
| Type: | Freehold - Detached |
| Area: | Simcoe |
| Municipality: | New Tecumseth |
| Neighbourhood: | Beeton |
| Style: | 2-Storey |
| Lot Size: | 32.00 x 104.00(Feet) |
| Approximate Age: | 16-30 |
| Tax: | $3,589.45 |
| Beds: | 3 |
| Baths: | 3 |
| Fireplace: | Y |
| Pool: | None |
Locatin Map:
Payment Calculator:
