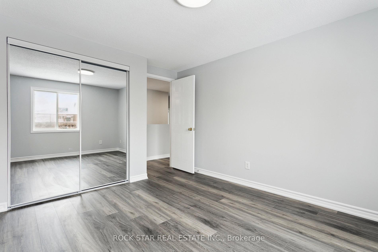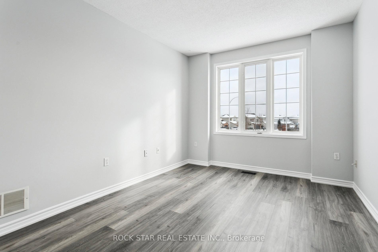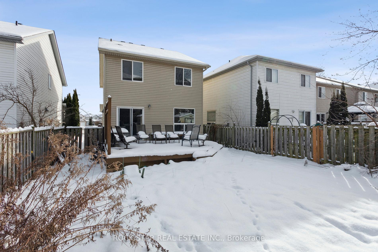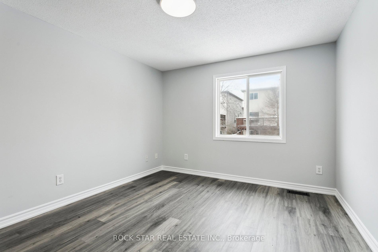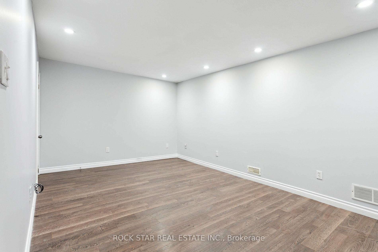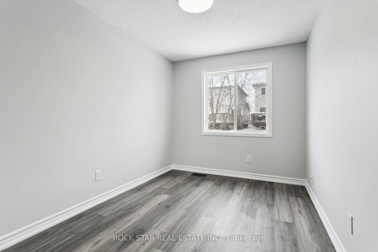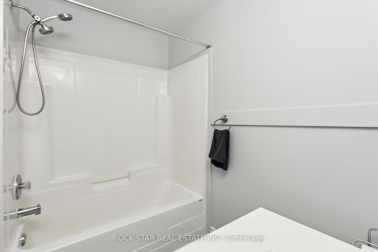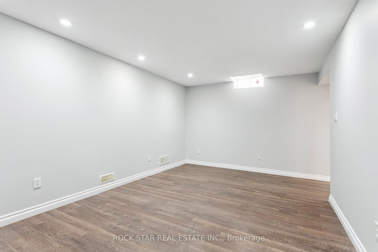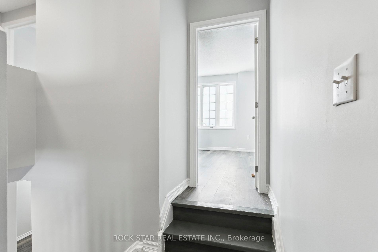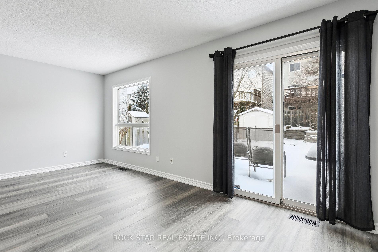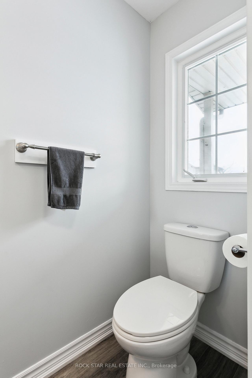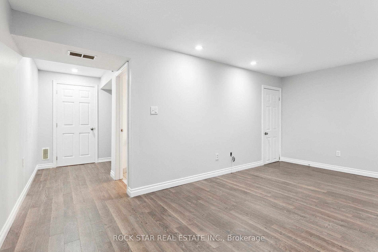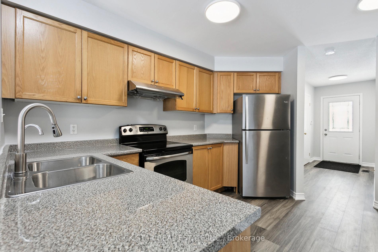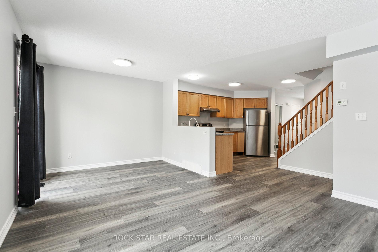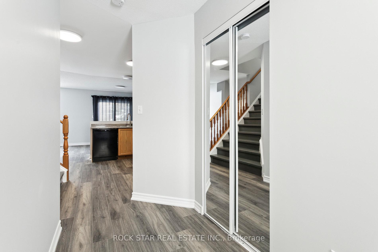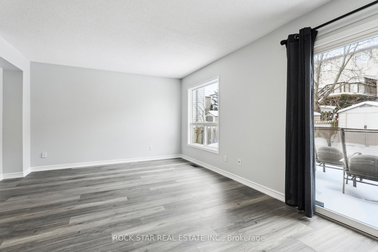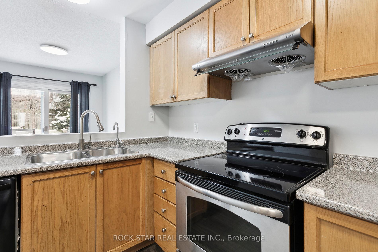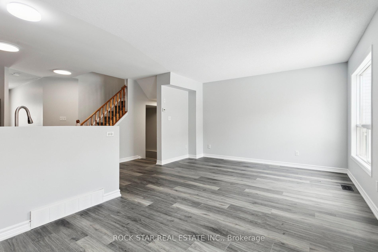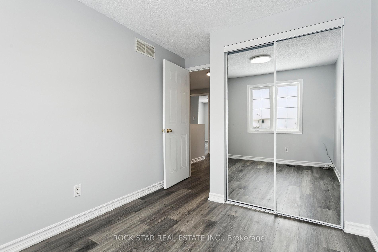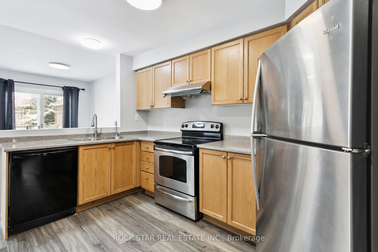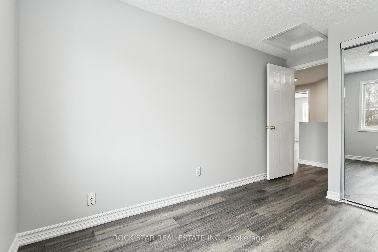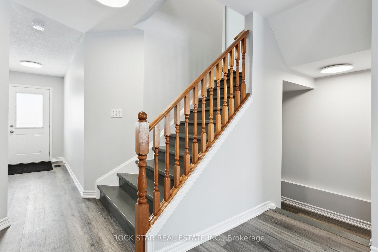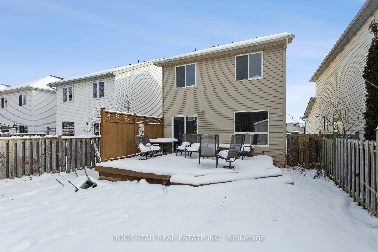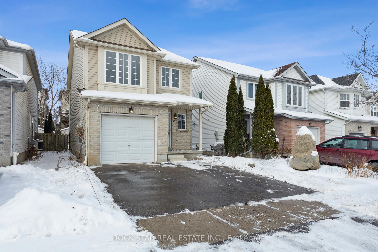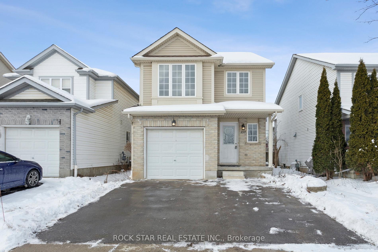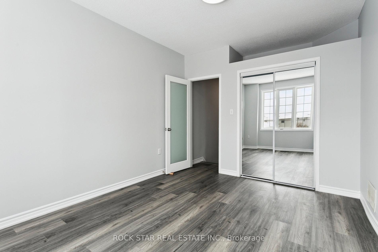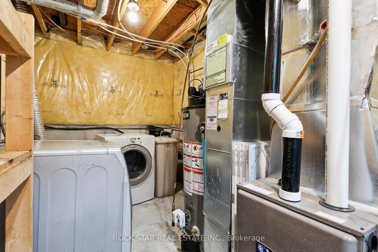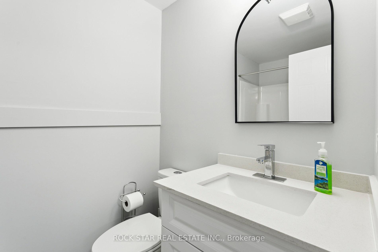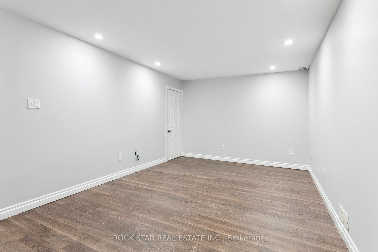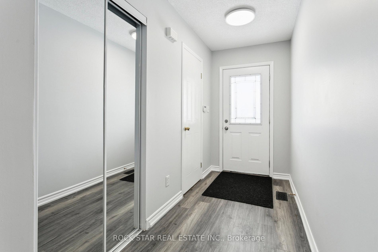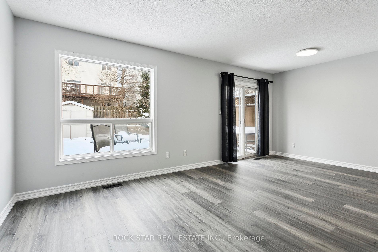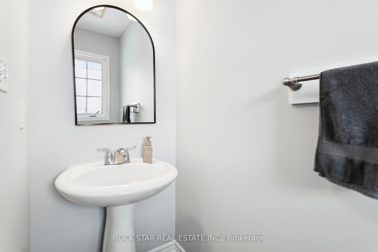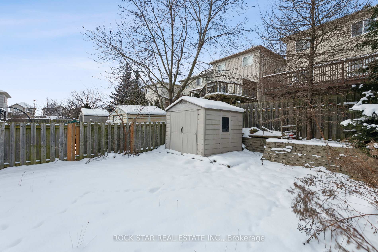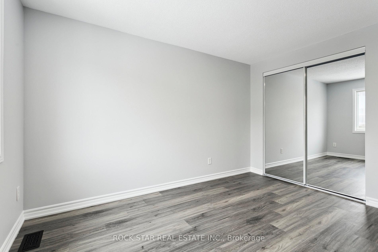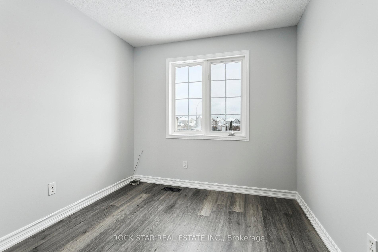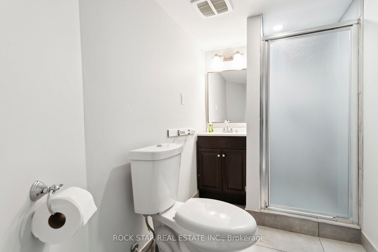$3,000
Available - For Rent
Listing ID: X11913017
159 Henhoeffer Cres , Kitchener, N2E 4H2, Ontario
| This Beautifully Updated Detached Home Offers A Spacious Open-Concept Layout, Perfect For Modern Living And Entertaining. The Main Floor Features A Light-Filled Kitchen That Flows Seamlessly Into The Living And Dining Area, With Direct Access To A Large DeckIdeal For Outdoor Relaxation. A Convenient Powder Room And Garage Access Complete The Main Level. Upstairs, Youll Find Four Generously Sized Bedrooms, Freshly Painted In Neutral Tones, Providing A Serene And Inviting Atmosphere. Professionally Fully Finished Recreation Room In The Basement Adds Additional Living Space And Play Area. This Home Has Been Recently Upgraded With New Laminate Flooring Throughout, New Paint Throughout, All New Lighting And Updated Pot Lights, New Trim, And New Blinds. Located Just Minutes From HWY 8 And Close To Schools, Grocery Stores, Shopping Centers, And Restaurants, This Home Combines Convenience With Modern Elegance. |
| Price | $3,000 |
| Address: | 159 Henhoeffer Cres , Kitchener, N2E 4H2, Ontario |
| Lot Size: | 29.86 x 108.27 (Feet) |
| Acreage: | < .50 |
| Directions/Cross Streets: | Activa Avenue/Donnenwerth Dr |
| Rooms: | 7 |
| Rooms +: | 3 |
| Bedrooms: | 4 |
| Bedrooms +: | |
| Kitchens: | 1 |
| Family Room: | N |
| Basement: | Finished, Full |
| Furnished: | N |
| Approximatly Age: | 16-30 |
| Property Type: | Detached |
| Style: | 2-Storey |
| Exterior: | Brick, Vinyl Siding |
| Garage Type: | Attached |
| (Parking/)Drive: | Private |
| Drive Parking Spaces: | 1 |
| Pool: | None |
| Private Entrance: | Y |
| Approximatly Age: | 16-30 |
| Approximatly Square Footage: | 1100-1500 |
| Parking Included: | Y |
| Fireplace/Stove: | N |
| Heat Source: | Gas |
| Heat Type: | Forced Air |
| Central Air Conditioning: | Central Air |
| Central Vac: | N |
| Laundry Level: | Lower |
| Elevator Lift: | N |
| Sewers: | Sewers |
| Water: | Municipal |
| Although the information displayed is believed to be accurate, no warranties or representations are made of any kind. |
| ROCK STAR REAL ESTATE INC. |
|
|

Antonella Monte
Broker
Dir:
647-282-4848
Bus:
647-282-4848
| Book Showing | Email a Friend |
Jump To:
At a Glance:
| Type: | Freehold - Detached |
| Area: | Waterloo |
| Municipality: | Kitchener |
| Style: | 2-Storey |
| Lot Size: | 29.86 x 108.27(Feet) |
| Approximate Age: | 16-30 |
| Beds: | 4 |
| Baths: | 2 |
| Fireplace: | N |
| Pool: | None |
Locatin Map:
